Soggiorni con pareti beige e moquette - Foto e idee per arredare
Filtra anche per:
Budget
Ordina per:Popolari oggi
1 - 20 di 18.541 foto

Foto di un soggiorno chiuso con pareti beige, moquette, camino classico, cornice del camino in pietra e nessuna TV
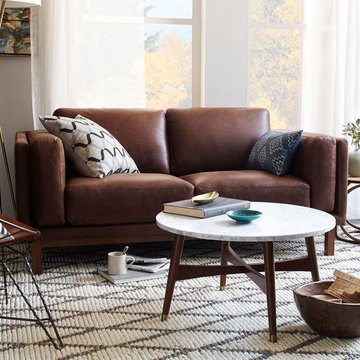
Foto di un soggiorno boho chic di medie dimensioni e chiuso con pareti beige, moquette, nessun camino e nessuna TV
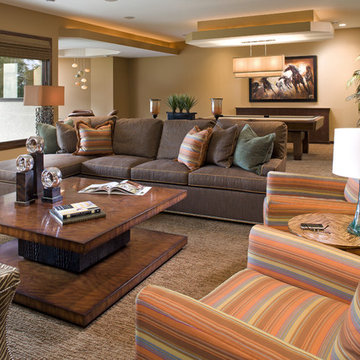
This warm, rich space has ample seating with the sectional, lounge chairs and ottomans. Whether it is watching the big game, playing pool or dealing poker, this room provides many centers of activity. Continuing the cinnamon, chocolate and turquoise colors from other areas of the home, designer Brandi Hagen gave the spaces continuity. The wet bar features custom cabinetry of rift-cut oak and an island with a Palomino stone top in an antiqued finish. Contemporary bent wood stools add an element of fun.
To learn more about projects from Eminent Interior Design, click on the following link:
http://eminentid.com/
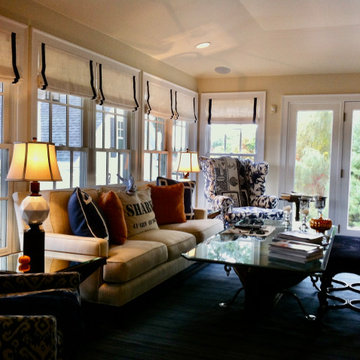
Immagine di un grande soggiorno tradizionale chiuso con pareti beige, moquette, pavimento grigio, soffitto ribassato e soffitto a volta
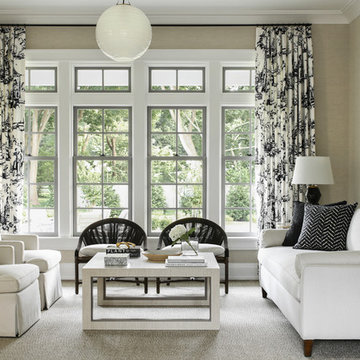
A beautiful shingle style residence we recently completed for a young family in Cold Spring Harbor, New York. Interior design by SRC Interiors. Built by Stokkers + Company.
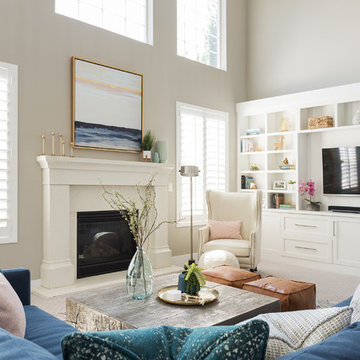
Esempio di un soggiorno stile marinaro con moquette, camino classico, parete attrezzata, pavimento beige e pareti beige

Our clients house was built in 2012, so it was not that outdated, it was just dark. The clients wanted to lighten the kitchen and create something that was their own, using more unique products. The master bath needed to be updated and they wanted the upstairs game room to be more functional for their family.
The original kitchen was very dark and all brown. The cabinets were stained dark brown, the countertops were a dark brown and black granite, with a beige backsplash. We kept the dark cabinets but lightened everything else. A new translucent frosted glass pantry door was installed to soften the feel of the kitchen. The main architecture in the kitchen stayed the same but the clients wanted to change the coffee bar into a wine bar, so we removed the upper cabinet door above a small cabinet and installed two X-style wine storage shelves instead. An undermount farm sink was installed with a 23” tall main faucet for more functionality. We replaced the chandelier over the island with a beautiful Arhaus Poppy large antique brass chandelier. Two new pendants were installed over the sink from West Elm with a much more modern feel than before, not to mention much brighter. The once dark backsplash was now a bright ocean honed marble mosaic 2”x4” a top the QM Calacatta Miel quartz countertops. We installed undercabinet lighting and added over-cabinet LED tape strip lighting to add even more light into the kitchen.
We basically gutted the Master bathroom and started from scratch. We demoed the shower walls, ceiling over tub/shower, demoed the countertops, plumbing fixtures, shutters over the tub and the wall tile and flooring. We reframed the vaulted ceiling over the shower and added an access panel in the water closet for a digital shower valve. A raised platform was added under the tub/shower for a shower slope to existing drain. The shower floor was Carrara Herringbone tile, accented with Bianco Venatino Honed marble and Metro White glossy ceramic 4”x16” tile on the walls. We then added a bench and a Kohler 8” rain showerhead to finish off the shower. The walk-in shower was sectioned off with a frameless clear anti-spot treated glass. The tub was not important to the clients, although they wanted to keep one for resale value. A Japanese soaker tub was installed, which the kids love! To finish off the master bath, the walls were painted with SW Agreeable Gray and the existing cabinets were painted SW Mega Greige for an updated look. Four Pottery Barn Mercer wall sconces were added between the new beautiful Distressed Silver leaf mirrors instead of the three existing over-mirror vanity bars that were originally there. QM Calacatta Miel countertops were installed which definitely brightened up the room!
Originally, the upstairs game room had nothing but a built-in bar in one corner. The clients wanted this to be more of a media room but still wanted to have a kitchenette upstairs. We had to remove the original plumbing and electrical and move it to where the new cabinets were. We installed 16’ of cabinets between the windows on one wall. Plank and Mill reclaimed barn wood plank veneers were used on the accent wall in between the cabinets as a backing for the wall mounted TV above the QM Calacatta Miel countertops. A kitchenette was installed to one end, housing a sink and a beverage fridge, so the clients can still have the best of both worlds. LED tape lighting was added above the cabinets for additional lighting. The clients love their updated rooms and feel that house really works for their family now.
Design/Remodel by Hatfield Builders & Remodelers | Photography by Versatile Imaging
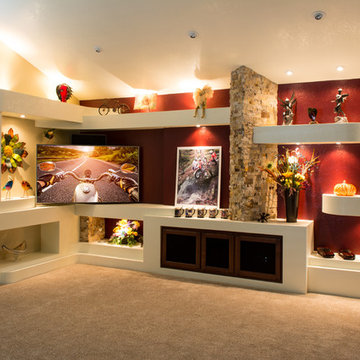
Ispirazione per un grande soggiorno design aperto con sala formale, pareti beige, moquette, nessun camino, TV a parete e pavimento beige

Immagine di un soggiorno tradizionale di medie dimensioni e chiuso con moquette, cornice del camino in pietra, pavimento grigio, pareti beige, camino bifacciale, nessuna TV e tappeto

Martha O'Hara Interiors, Interior Design & Photo Styling | Meg Mulloy, Photography | Please Note: All “related,” “similar,” and “sponsored” products tagged or listed by Houzz are not actual products pictured. They have not been approved by Martha O’Hara Interiors nor any of the professionals credited. For info about our work: design@oharainteriors.com
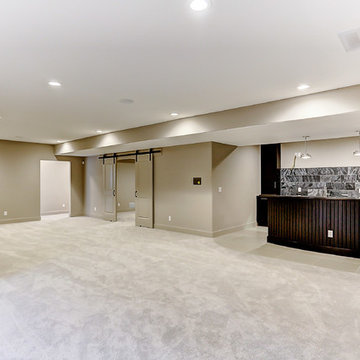
Esempio di un soggiorno minimalista di medie dimensioni e chiuso con pareti beige, camino lineare Ribbon, cornice del camino in metallo, parete attrezzata, pavimento beige e moquette
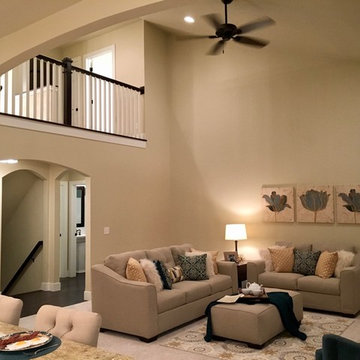
This spacious great room is attached to the kitchen. The gas fireplace is surrounded by realstone panels. The upstairs foyer overlooks this room.
Ispirazione per un soggiorno tradizionale di medie dimensioni e chiuso con sala formale, pareti beige, moquette, camino classico, cornice del camino in pietra e nessuna TV
Ispirazione per un soggiorno tradizionale di medie dimensioni e chiuso con sala formale, pareti beige, moquette, camino classico, cornice del camino in pietra e nessuna TV
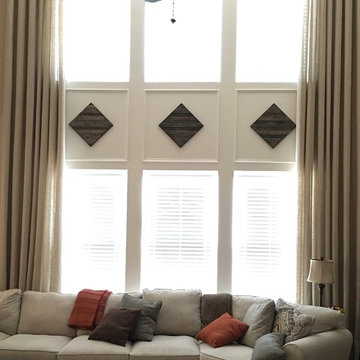
This contemporary family room was lacking some finishing touches, The homeowner wished to dress the two story window to add some softness to the room. We've come up with a design to create another focal point to take the eyes off of the scale of the window and fill the empty, horizontal space between the two rows of windows. Simple, unlined, linen drapery panels beautifully framed the tall window and brought softness to the entire room and the rustic wall art pieces created a pleasing focal point.
DRAPES & DECOR
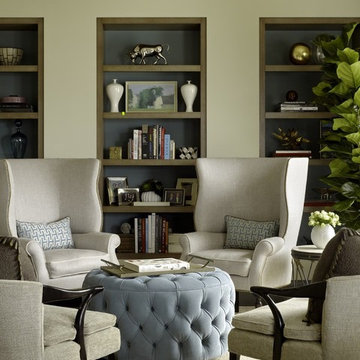
Immagine di un soggiorno chic con sala formale, pareti beige e moquette
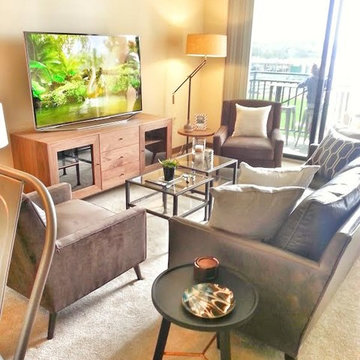
Ispirazione per un soggiorno classico di medie dimensioni e chiuso con pareti beige e moquette
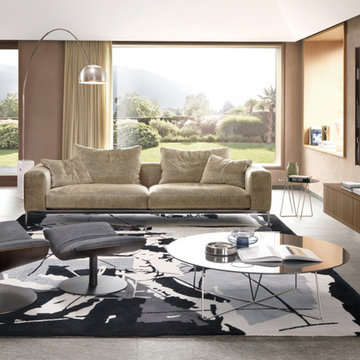
- SAVOYE SOFA. Light and sober the new Savoye sofa, designed by Marc Sadler. The informal padding is in perfect harmony with the structure and with the slim, cylindrical feet in aluminium. The soft ''tub'' structure is visible thanks to the backrest cushion that is narrower than the seat cushion. Completely removable fabric or leather.
Sofa 240: 94''1/2W x 41''3/8D x 34''1/4H.
Seat height: 17''.
Armrest height: 25''1/8.
Sofa 264: 104''W x 41''3/8D x 34''1/4H.
Seat height: 17''.
Armrest height: 25''1/8.
http://ow.ly/3z4iaL
- KARA LOUNGE CHAIR. The finishes of the Kara armchair have been extended to offer new, textured, warm and reassuring materials such as Creta leather, heat-treated chestnut and burnished metal.
Contact us for available wood finishes and covers
Lounge Chair: 32''W x 33''D x 35''H.
Seat height: 16''.
Foot rest: 27''W x 21''D x 14''H.
http://ow.ly/3z4iet
- DABLIU IN COFFEE TABLE. The collection features a slim and elegant, tubular metal cross-structure in the polished silver or matt titanium finish. Gloss lacquered circular tops with shaped edges.
Ø47''1/4 x 13''3/4H Base width: 28''.
Ø35''3/8 x 13''3/4H Base width: 18''1/2.
Ø19''5/8 x 17''3/8H Base width: 11''7/8.
http://ow.ly/3z4gMn
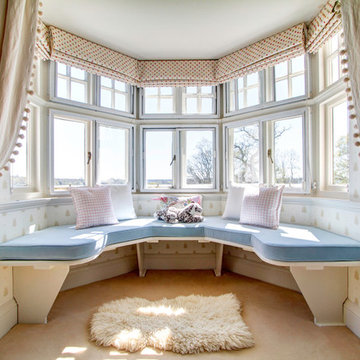
Angus Pigott Photography
Esempio di un soggiorno chic di medie dimensioni e aperto con pareti beige e moquette
Esempio di un soggiorno chic di medie dimensioni e aperto con pareti beige e moquette
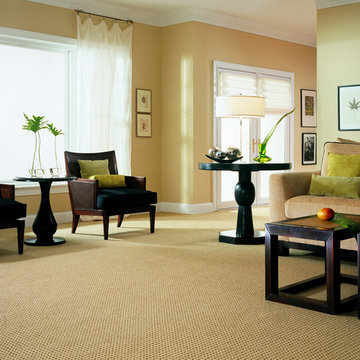
Berber style and softness has come a long way over the years. This berber carpet adds a warm elegance to the space.
Ispirazione per un grande soggiorno classico aperto con sala formale, pareti beige e moquette
Ispirazione per un grande soggiorno classico aperto con sala formale, pareti beige e moquette
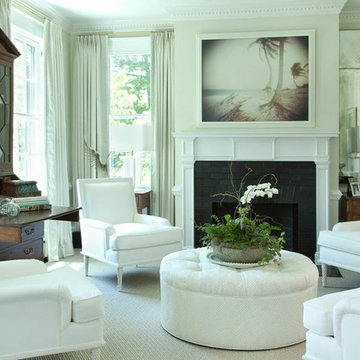
Gordon Gregory
Idee per un grande soggiorno chic con sala formale, pareti beige, moquette, camino classico, cornice del camino in mattoni e nessuna TV
Idee per un grande soggiorno chic con sala formale, pareti beige, moquette, camino classico, cornice del camino in mattoni e nessuna TV
Soggiorni con pareti beige e moquette - Foto e idee per arredare
1
