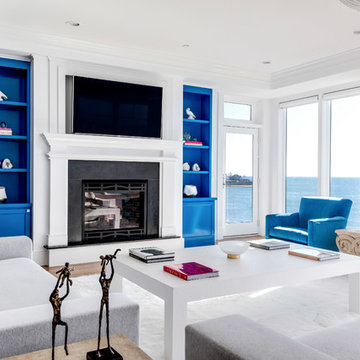Soggiorni con cornice del camino in legno - Foto e idee per arredare
Filtra anche per:
Budget
Ordina per:Popolari oggi
2861 - 2880 di 27.681 foto
1 di 2
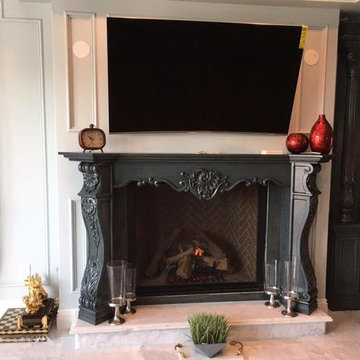
Ispirazione per un soggiorno chic di medie dimensioni e chiuso con sala formale, pareti beige, pavimento in marmo, camino classico, cornice del camino in legno, TV a parete e pavimento beige
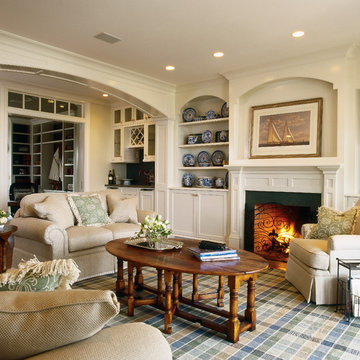
Photographer : Sam Grey
Immagine di un soggiorno tradizionale chiuso e di medie dimensioni con pareti bianche, camino classico e cornice del camino in legno
Immagine di un soggiorno tradizionale chiuso e di medie dimensioni con pareti bianche, camino classico e cornice del camino in legno
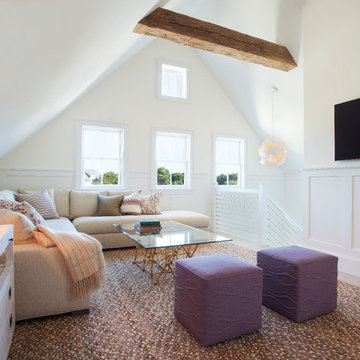
Esempio di un soggiorno minimal di medie dimensioni e stile loft con sala formale, pareti bianche, parquet chiaro, camino classico, cornice del camino in legno e TV a parete
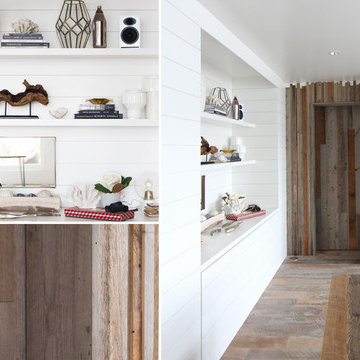
A cabin in Western Wisconsin is transformed from within to become a serene and modern retreat. In a past life, this cabin was a fishing cottage which was part of a resort built in the 1920’s on a small lake not far from the Twin Cities. The cabin has had multiple additions over the years so improving flow to the outdoor space, creating a family friendly kitchen, and relocating a bigger master bedroom on the lake side were priorities. The solution was to bring the kitchen from the back of the cabin up to the front, reduce the size of an overly large bedroom in the back in order to create a more generous front entry way/mudroom adjacent to the kitchen, and add a fireplace in the center of the main floor.
Photographer: Wing Ta
Interior Design: Jennaea Gearhart Design
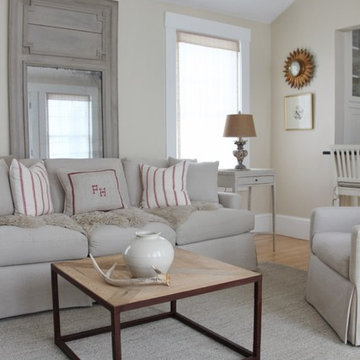
Idee per un piccolo soggiorno classico aperto con pareti beige, parquet chiaro, camino classico, cornice del camino in legno e nessuna TV
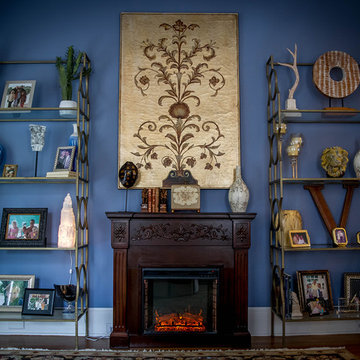
Idee per un soggiorno boho chic di medie dimensioni con pareti blu, parquet scuro, camino classico, cornice del camino in legno e nessuna TV
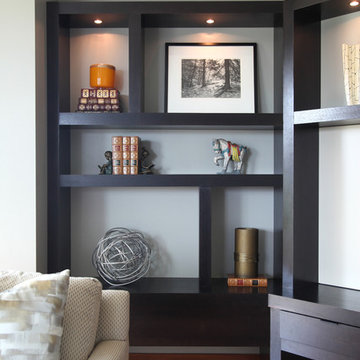
S.Photography
Dura Supreme Cabinetry
Idee per un soggiorno minimalista aperto con camino classico, cornice del camino in legno, parete attrezzata, pareti grigie e parquet chiaro
Idee per un soggiorno minimalista aperto con camino classico, cornice del camino in legno, parete attrezzata, pareti grigie e parquet chiaro
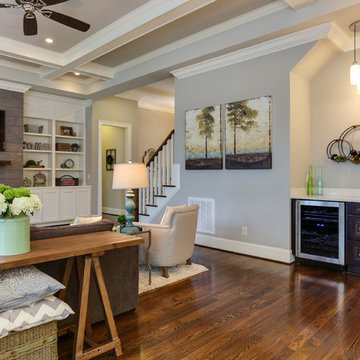
Photo by Tad Davis Photography
Idee per un soggiorno tradizionale di medie dimensioni e aperto con pareti beige, pavimento in legno massello medio, camino classico, cornice del camino in legno e TV a parete
Idee per un soggiorno tradizionale di medie dimensioni e aperto con pareti beige, pavimento in legno massello medio, camino classico, cornice del camino in legno e TV a parete
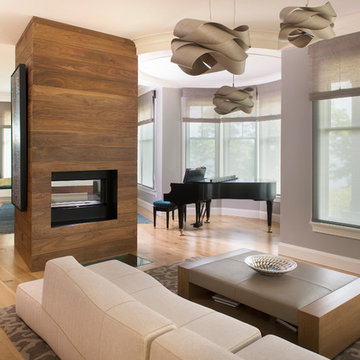
Ben Gebo Photography
Esempio di un soggiorno design aperto con sala formale, pareti grigie, pavimento in legno massello medio, camino bifacciale, cornice del camino in legno e nessuna TV
Esempio di un soggiorno design aperto con sala formale, pareti grigie, pavimento in legno massello medio, camino bifacciale, cornice del camino in legno e nessuna TV
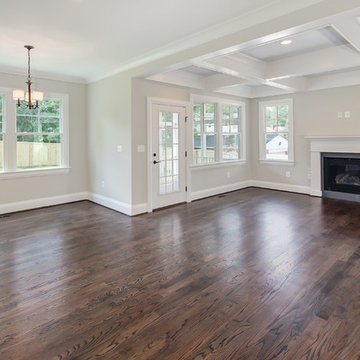
Carl Bruce
CB4 Photography
carl@cb4phto.com
Ispirazione per un soggiorno country con pareti beige, parquet scuro, camino classico e cornice del camino in legno
Ispirazione per un soggiorno country con pareti beige, parquet scuro, camino classico e cornice del camino in legno
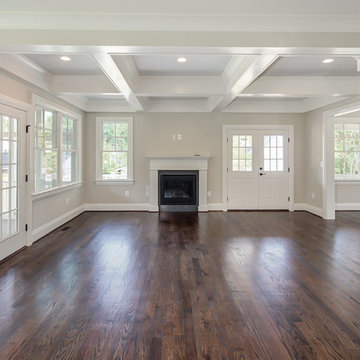
Carl Bruce
CB4 Photography
carl@cb4phto.com
Esempio di un soggiorno country con pareti beige, parquet scuro, camino classico e cornice del camino in legno
Esempio di un soggiorno country con pareti beige, parquet scuro, camino classico e cornice del camino in legno
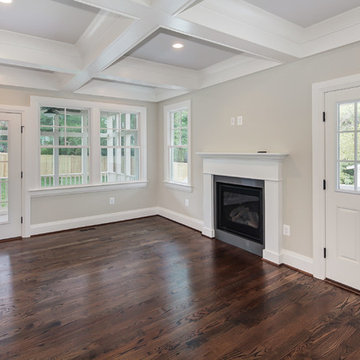
Carl Bruce
CB4 Photography
carl@cb4phto.com
Esempio di un soggiorno country con pareti beige, parquet scuro, camino classico e cornice del camino in legno
Esempio di un soggiorno country con pareti beige, parquet scuro, camino classico e cornice del camino in legno
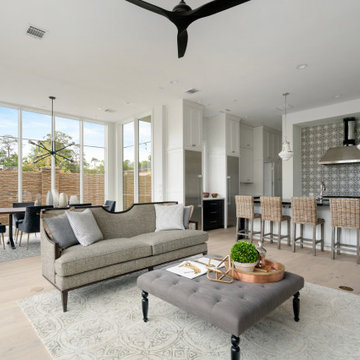
Esempio di un ampio soggiorno classico aperto con pareti bianche, pavimento in legno massello medio, camino classico, cornice del camino in legno e pavimento marrone
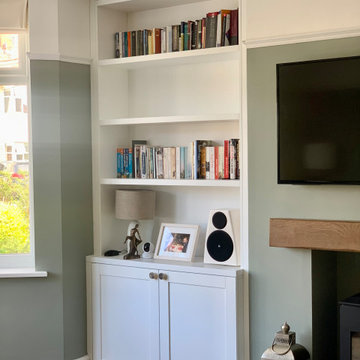
Bespoke furniture design, featuring shelving system with storage underneath on both sides of the chimney.
This made to measure storage perfectly fits alcoves that ware not perfectly even.
Inside both cabinets we added extra shelves and cut outs for sockets and speaker wires.
Alcove units were spray in lacquer to match F&B colours in lovely matt satin finish.
As a final touch: beautiful brass handles made by small business owner and chosen from our "supporting small businesses" supplier list.
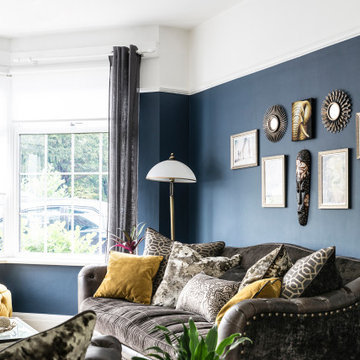
Living room of the traditional soft industrial home in Bristol, interior design carried out by IH Interiors. Featuring deep colours and beautiful patterned wallpapers. See more of my projects at http://www.ihinteriors.co.uk
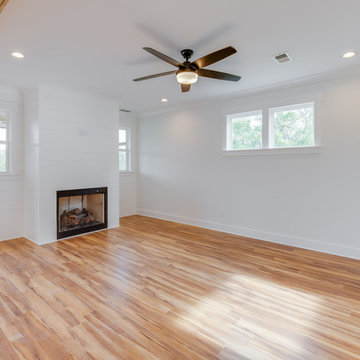
Immagine di un soggiorno country di medie dimensioni e aperto con pareti bianche, parquet chiaro, camino classico, cornice del camino in legno e pavimento beige
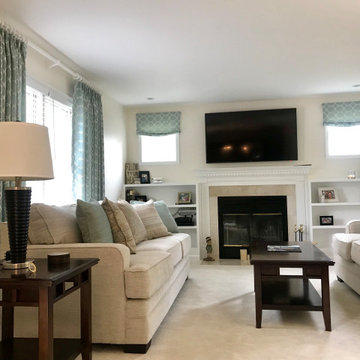
I know I shouldn't do this because we're not done and the drapes haven't even arrived, but I'm spitting into the wind with these dramatic before and after's. Here we've changed the wall paint from a "dull", pale gray to bright Ivory. "Gray's" not for everyone and from the moment Deanna painted it, she told me she immediately regretted it, but didn't have a solution. We then added built in's under the windows that flank the FP. With some help from, "Hippos" we moved the TV over the FP and changed out the carpet, replaced the dreary and tired upholstery with two new and much larger, Beige sofas with cheerful pillows in Deannas favorite color combinations and well, of course those fabulous Roman Shades! We will be adding the drapes (as soon as they arrive) a new coffee table and end/occasional tables. Even so, it's a huge improvement and now such a cheerful space. Stay tuned for more to come and we've barely touched on the Kitchens transformation
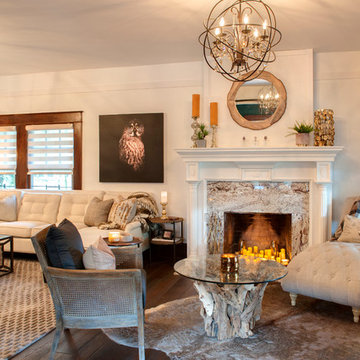
We outdid our selves with this historic bungalow in Thorton Park, FL. All of a sudden, she found herself with new floors, kitchen backsplash, window shades, lighting, wall coverings, furniture and master bedroom for a queen. Some of our favorite features are the ceiling and wallpapers, pops of white furniture, full brick backsplash, wet bar, and make up vanity. Which is pretty much everything.
Designed by A.Clore Interiors - Amber Clore and Desiree Joseph. Installed by Kaufmann Company. Photos by Abby Liga Photography.
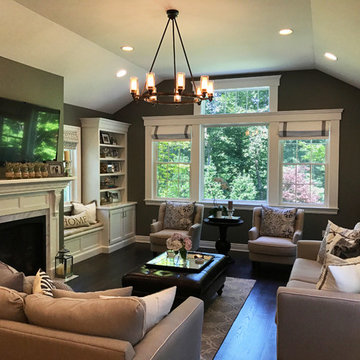
Ispirazione per un grande soggiorno classico aperto con pareti verdi, parquet scuro, camino classico, cornice del camino in legno, TV a parete e pavimento marrone
Soggiorni con cornice del camino in legno - Foto e idee per arredare
144
