Soggiorni con cornice del camino in legno - Foto e idee per arredare
Ordina per:Popolari oggi
2501 - 2520 di 27.668 foto
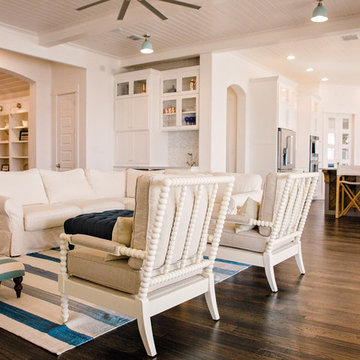
View back from the other side of the living space, showing the wet bar between the entry area and the kitchen.
Foto di un soggiorno costiero di medie dimensioni e aperto con sala formale, pareti bianche, parquet scuro, camino lineare Ribbon, cornice del camino in legno, TV nascosta e pavimento marrone
Foto di un soggiorno costiero di medie dimensioni e aperto con sala formale, pareti bianche, parquet scuro, camino lineare Ribbon, cornice del camino in legno, TV nascosta e pavimento marrone
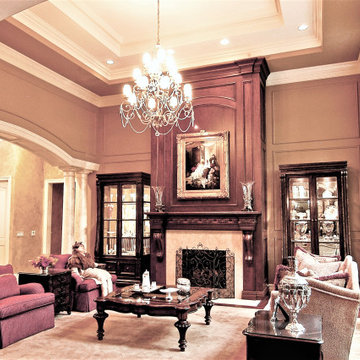
I worked with the clients on this custom built home from the ground up. I sat down with them and asked them many questions so that I could capture their style and provide them with a beautiful environment that is uniquely their own.
The client wanted a mostly French feel but wanted to mix in antiques and other interesting items they had collected. They also wanted a warm feel with plenty of color. They liked pattern and texture.
I used warm colors like gold and red including deep red walls in the kitchen and dining room. I designed the interior architecture to create the drama they wanted. We used softer more serene feeling in the master bedroom. The client wanted unique details like the niche I designed to accommodate the maestro, the acid washed marble floor and the mixture of antique art within the decor.
I put together a book for the client and also the builder that showed all the details and selections, which included architectural design, flooring, paint color, paint treatments, lighting, cabinet design, plumbing fixtures, counter tops, hardware, furniture, draperies, custom rugs, accessories and artwork.
The end result was a very happy client and the home was picked for a home show.
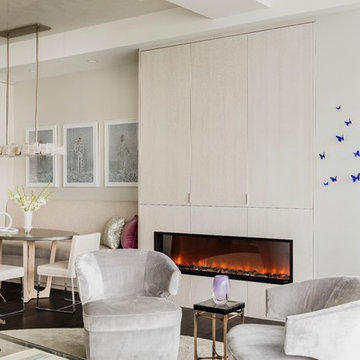
Photography by Michael J. Lee
Foto di un grande soggiorno design aperto con sala formale, pareti bianche, parquet scuro, camino lineare Ribbon, cornice del camino in legno e TV nascosta
Foto di un grande soggiorno design aperto con sala formale, pareti bianche, parquet scuro, camino lineare Ribbon, cornice del camino in legno e TV nascosta
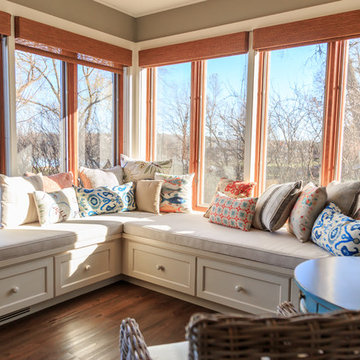
TEM Photography
Foto di un soggiorno classico aperto con pavimento in vinile, camino classico, cornice del camino in legno e TV autoportante
Foto di un soggiorno classico aperto con pavimento in vinile, camino classico, cornice del camino in legno e TV autoportante
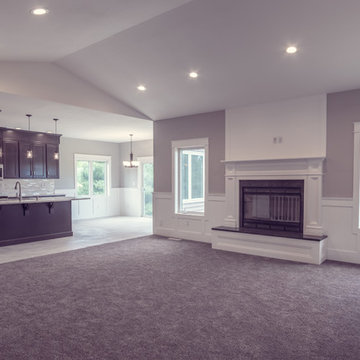
Esempio di un grande soggiorno chic chiuso con pareti grigie, moquette, camino classico, cornice del camino in legno e nessuna TV
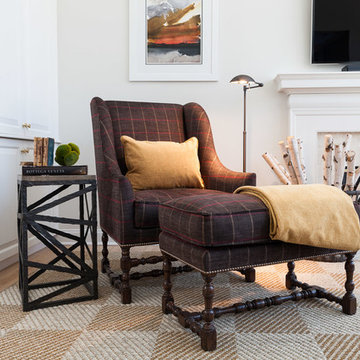
Country House /Great Room.
Arm chairs offer repose fabricated in a bold chenile plaid, flanked by a custom iron side table. Mustard yellow oversized blanket to coordinate with pillow.
Photo Credit: Laura S. Wilson http://lauraswilson.com
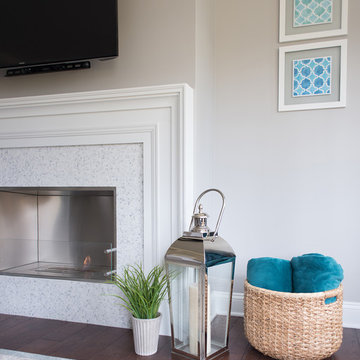
Stefan Radtke
Idee per un soggiorno classico di medie dimensioni e aperto con pareti grigie, parquet scuro, camino classico, cornice del camino in legno e TV a parete
Idee per un soggiorno classico di medie dimensioni e aperto con pareti grigie, parquet scuro, camino classico, cornice del camino in legno e TV a parete
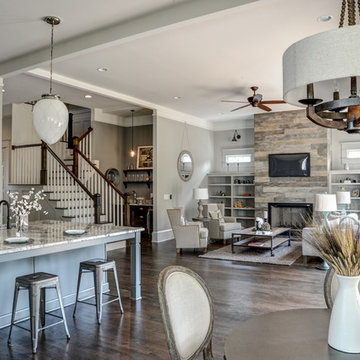
Ispirazione per un soggiorno chic di medie dimensioni e chiuso con pareti grigie, parquet scuro, camino classico, cornice del camino in legno, TV a parete e pavimento marrone
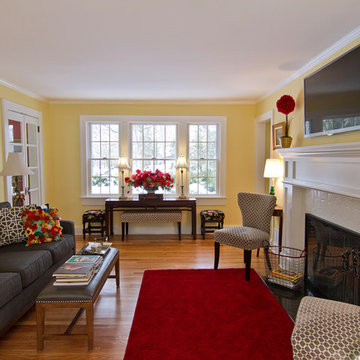
Boardman Construction
Esempio di un piccolo soggiorno tradizionale aperto con sala formale, pareti gialle, parquet chiaro, camino classico, cornice del camino in legno e TV a parete
Esempio di un piccolo soggiorno tradizionale aperto con sala formale, pareti gialle, parquet chiaro, camino classico, cornice del camino in legno e TV a parete

Looking down from the mid-level entry, into the living room, the view and a little of the dining room. The dominant theme is the overwhelming strength of the steel beam work. The holes add a sense of whimsy, like aircraft hanger or art deco styling. The ceiling is lit by led strips on top of the steel beam grid.
Photos by Dominque Verdier
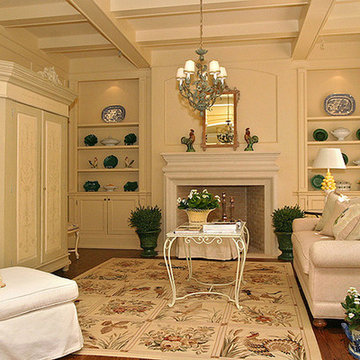
Family room fireplace and built-ins
Immagine di un soggiorno classico di medie dimensioni e chiuso con pavimento in legno massello medio, camino classico, sala formale, pareti bianche, cornice del camino in legno, TV autoportante e pavimento marrone
Immagine di un soggiorno classico di medie dimensioni e chiuso con pavimento in legno massello medio, camino classico, sala formale, pareti bianche, cornice del camino in legno, TV autoportante e pavimento marrone
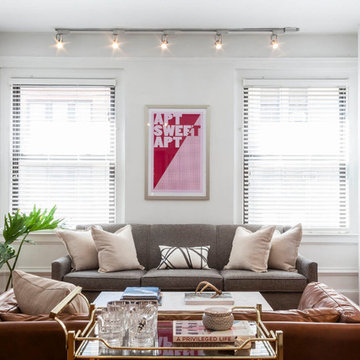
Robert Englebright
Foto di un soggiorno design aperto con pareti bianche, pavimento in legno massello medio, TV autoportante, sala formale, camino classico e cornice del camino in legno
Foto di un soggiorno design aperto con pareti bianche, pavimento in legno massello medio, TV autoportante, sala formale, camino classico e cornice del camino in legno
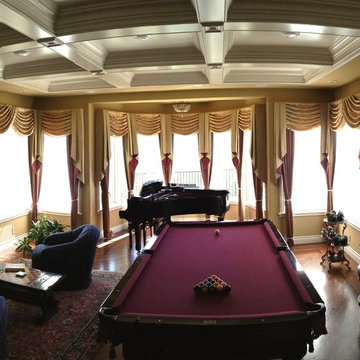
Foto di un grande soggiorno classico aperto con sala giochi, pareti beige, pavimento in legno massello medio, camino classico, cornice del camino in legno e TV a parete
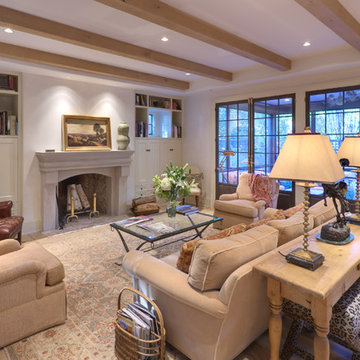
Idee per un soggiorno tradizionale aperto con pareti bianche, parquet chiaro, camino classico e cornice del camino in legno
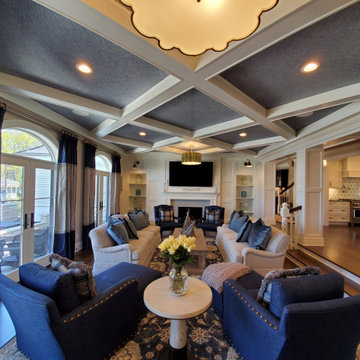
Lowell Custom Homes - Lake Geneva, Wisconsin - Custom detailed woodwork and ceiling detail in the main living room.
Esempio di un soggiorno classico aperto con sala formale, pareti bianche, parquet scuro, camino classico, cornice del camino in legno, TV a parete, pavimento marrone, soffitto a cassettoni e pannellatura
Esempio di un soggiorno classico aperto con sala formale, pareti bianche, parquet scuro, camino classico, cornice del camino in legno, TV a parete, pavimento marrone, soffitto a cassettoni e pannellatura
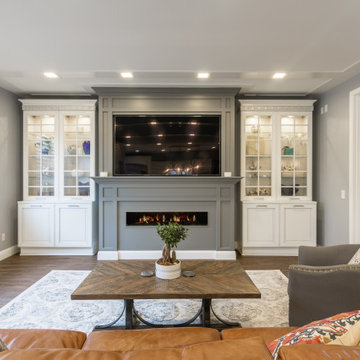
Full Home Remodeling in San Diego, CA. White Cabinets and Grey Entertainment Center with a big Flat TV and Fireplace. White Cabinets made in Italy by Stosa Cucine.
Remodeled by Europe Construction
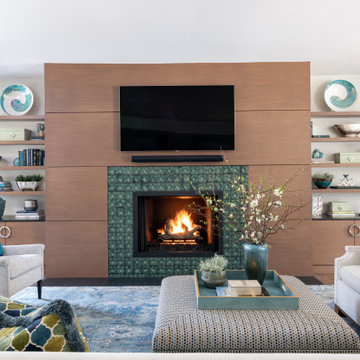
The clients desired an updated fireplace wall that would give a nod to the Mid-Century styling of their newly purchased 1958 home. The existing fireplace was faced with stack stone and included a raised hearth. The room was dark with the closest windows being on the covered back porch. Around the corner from the fireplace wall the hallway led to a small guest room with a wide opening and an existing, large modern barn door. This door, with horizontal panels served as the inspiration for facing the fireplace in clean, horizontal grained rift-cut white oak panels. The new fireplace design extended the horizontal wood design with 42” wide floating shelves above low enclosed cabinets for storage. The existing hearth was removed along with the existing stack stone, visually freeing up floor space and leaving the remaining firebox now a foot above the floor. The designer selected a custom, handcrafted Mid-Century style 4” circular pattern tile to be applied below the firebox as well as above and on each side.
Honed Absolute Black granite slab was specified for the new floor flush hearth as well as framing the inside and front edge of the firebox and the countertops on the new adjoining low cabinets. Circular hardware pulls in a polished chrome finish added a reflective touch of jewelry to the expanse of the clean horizontal design as well as repeating the circular tile pattern. The millwork lighting in the floating shelves helped illuminate the fireplace wall which extend the space.
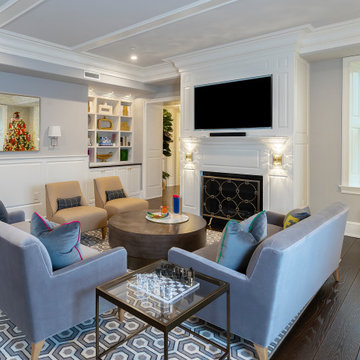
This condominium is modern and sleek, while still retaining much of its traditional charm. We added paneling to the walls, archway, door frames, and around the fireplace for a special and unique look throughout the home. To create the entry with convenient built-in shoe storage and bench, we cut an alcove an existing to hallway. The deep-silled windows in the kitchen provided the perfect place for an eating area, which we outfitted with shelving for additional storage. Form, function, and design united in the beautiful black and white kitchen. It is a cook’s dream with ample storage and counter space. The bathrooms play with gray and white in different materials and textures to create timeless looks. The living room’s built-in shelves and reading nook in the bedroom add detail and storage to the home. The pops of color and eye-catching light fixtures make this condo joyful and fun.
Rudloff Custom Builders has won Best of Houzz for Customer Service in 2014, 2015, 2016, 2017, 2019, 2020, and 2021. We also were voted Best of Design in 2016, 2017, 2018, 2019, 2020, and 2021, which only 2% of professionals receive. Rudloff Custom Builders has been featured on Houzz in their Kitchen of the Week, What to Know About Using Reclaimed Wood in the Kitchen as well as included in their Bathroom WorkBook article. We are a full service, certified remodeling company that covers all of the Philadelphia suburban area. This business, like most others, developed from a friendship of young entrepreneurs who wanted to make a difference in their clients’ lives, one household at a time. This relationship between partners is much more than a friendship. Edward and Stephen Rudloff are brothers who have renovated and built custom homes together paying close attention to detail. They are carpenters by trade and understand concept and execution. Rudloff Custom Builders will provide services for you with the highest level of professionalism, quality, detail, punctuality and craftsmanship, every step of the way along our journey together.
Specializing in residential construction allows us to connect with our clients early in the design phase to ensure that every detail is captured as you imagined. One stop shopping is essentially what you will receive with Rudloff Custom Builders from design of your project to the construction of your dreams, executed by on-site project managers and skilled craftsmen. Our concept: envision our client’s ideas and make them a reality. Our mission: CREATING LIFETIME RELATIONSHIPS BUILT ON TRUST AND INTEGRITY.
Photo Credit: Linda McManus Images
Design Credit: Staci Levy Designs
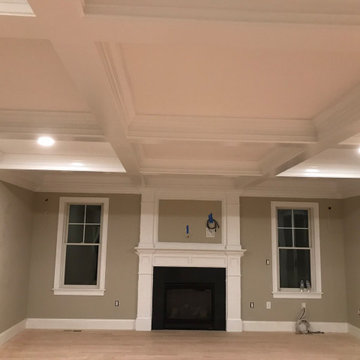
Esempio di un grande soggiorno classico aperto con pareti beige, parquet chiaro, camino classico, cornice del camino in legno, pavimento beige, soffitto a cassettoni e pannellatura
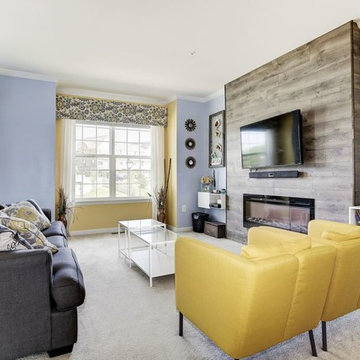
Esempio di un soggiorno classico di medie dimensioni e aperto con pareti blu, moquette, camino lineare Ribbon, cornice del camino in legno, TV a parete e pavimento grigio
Soggiorni con cornice del camino in legno - Foto e idee per arredare
126