Soggiorni con cornice del camino in legno e pavimento rosso - Foto e idee per arredare
Filtra anche per:
Budget
Ordina per:Popolari oggi
1 - 20 di 35 foto
1 di 3

Conception architecturale d’un domaine agricole éco-responsable à Grosseto. Au coeur d’une oliveraie de 12,5 hectares composée de 2400 oliviers, ce projet jouit à travers ses larges ouvertures en arcs d'une vue imprenable sur la campagne toscane alentours. Ce projet respecte une approche écologique de la construction, du choix de matériaux, ainsi les archétypes de l‘architecture locale.
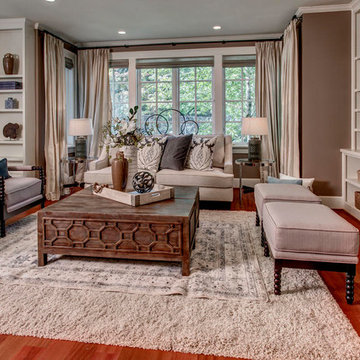
Esempio di un soggiorno chic di medie dimensioni e chiuso con sala formale, pareti marroni, pavimento in legno massello medio, camino classico, cornice del camino in legno e pavimento rosso
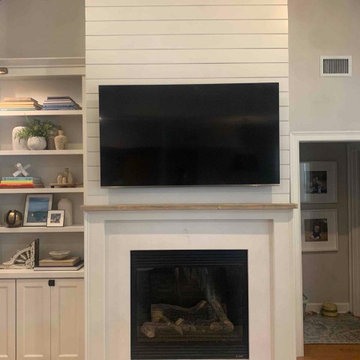
Powered by CABINETWORX
entertainment center remodel, shiplap accent wall, modernized fireplace, built in shelving, ceiling beams and fan
Esempio di un grande soggiorno contemporaneo aperto con pareti beige, parquet chiaro, cornice del camino in legno, TV a parete, pavimento rosso, travi a vista e pareti in perlinato
Esempio di un grande soggiorno contemporaneo aperto con pareti beige, parquet chiaro, cornice del camino in legno, TV a parete, pavimento rosso, travi a vista e pareti in perlinato
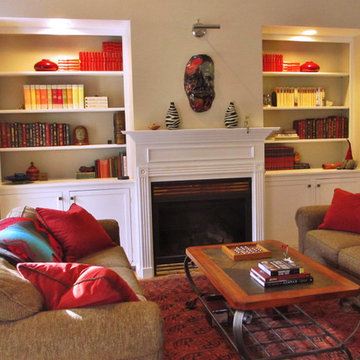
This transitional living room features built-ins surrounding a gas fireplace in front of which the spacious sofas provide an intimate seating area for conversation and games. The soft gray walls provide a neutral backdrop for vibrant pops of red and black used throughout from the one-of-a-kind artwork to the red and black books, throw pillows and blankets Continuing the color scheme the red and black area rug anchors the seating with the various finishes on the coffee table from tile to wood to wrought-iron legs finishing off this polished space.
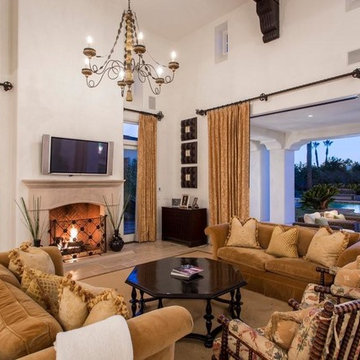
Beautiful Mediterranean style home with incredible views of Camelback Mountain! Very secluded area in Arcadia with only 13 homes in exclusive gated community. The outside areas are very private, beautifully finished and perfect for entertaining large parties or intimate gatherings. This home is both sophisticated and elegant, with finishes that are of superior quality and workmanship. Details include 1 bed/1 bath in separate casita, main house includes 3 bedrooms with bathrooms in each, plus elegant separate guest bath, office has very high ceiling with beautiful wood beams, top of line kitchen appliances. Located near high end shopping and top Scottsdale restaurants.
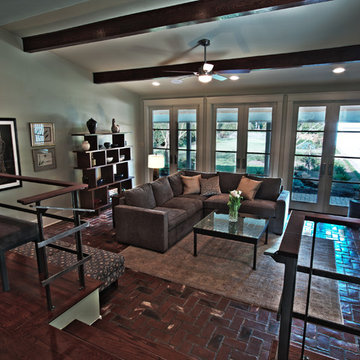
The remodeled den with a new, raised ceiling and larger, modern French doors, features that serve to bring increased light into the room and connect the indoors with the outdoors. A modern, steel railing of minimal design replaced the walls that once divided the former dining room and den.
Visit New Mood Design's "before and after" album on Facebook to see how we transformed this home: http://on.fb.me/xWvRhv
Photography © David Humphreys
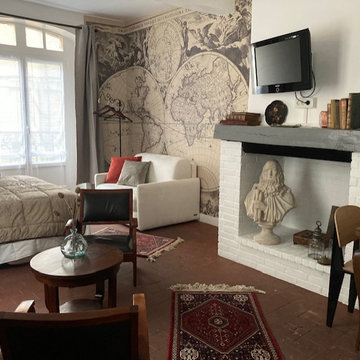
L'idée était de transformer ce studio de centre ville en un lieu atypique, avec une thématique spécifique pour créer une émotion. Le budget était très serré mais des pièces fortes en déco on suffit à métamorphoser l'endroit.
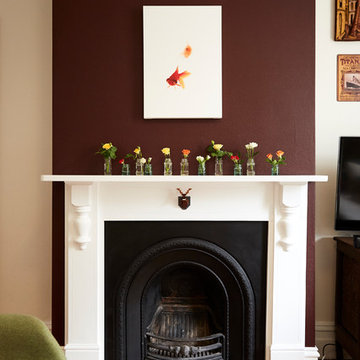
Design: INSIDESIGN
Photo: Joshua Witheford
Idee per un soggiorno vittoriano chiuso con pareti viola, pavimento in gres porcellanato, stufa a legna, cornice del camino in legno e pavimento rosso
Idee per un soggiorno vittoriano chiuso con pareti viola, pavimento in gres porcellanato, stufa a legna, cornice del camino in legno e pavimento rosso
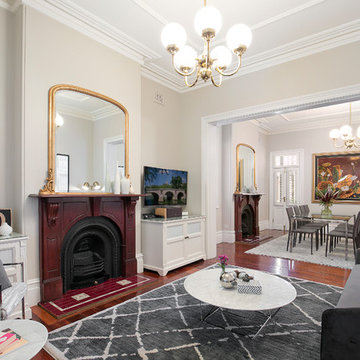
Pilcher Residential
Idee per un soggiorno tradizionale con pareti beige, pavimento in legno massello medio, camino classico, cornice del camino in legno, pavimento rosso e nessuna TV
Idee per un soggiorno tradizionale con pareti beige, pavimento in legno massello medio, camino classico, cornice del camino in legno, pavimento rosso e nessuna TV
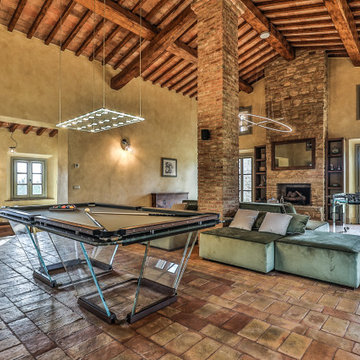
Annesso - stanza multifunzione
Foto di un ampio soggiorno mediterraneo stile loft con sala giochi, pareti gialle, pavimento in mattoni, camino classico, cornice del camino in legno, TV a parete, pavimento rosso e soffitto a volta
Foto di un ampio soggiorno mediterraneo stile loft con sala giochi, pareti gialle, pavimento in mattoni, camino classico, cornice del camino in legno, TV a parete, pavimento rosso e soffitto a volta
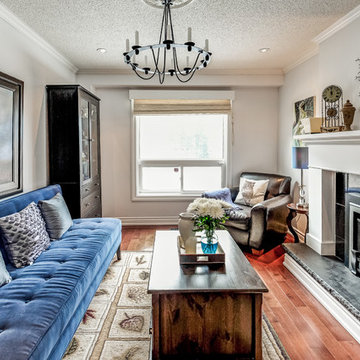
Esempio di un piccolo soggiorno contemporaneo chiuso con pareti blu, pavimento in legno massello medio, camino classico, cornice del camino in legno e pavimento rosso
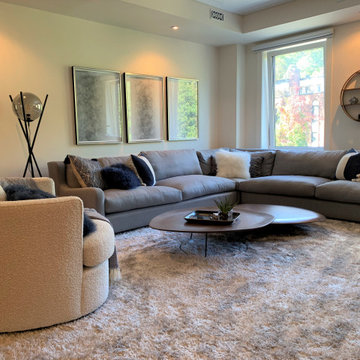
This condo was a blank slate. All new furnishings and decor. Client wanted a sleek "chill pad". And yes, this chair swivels. (swoon)
Idee per un grande soggiorno minimal aperto con sala formale, pareti bianche, pavimento in legno massello medio, camino classico, cornice del camino in legno, TV a parete e pavimento rosso
Idee per un grande soggiorno minimal aperto con sala formale, pareti bianche, pavimento in legno massello medio, camino classico, cornice del camino in legno, TV a parete e pavimento rosso
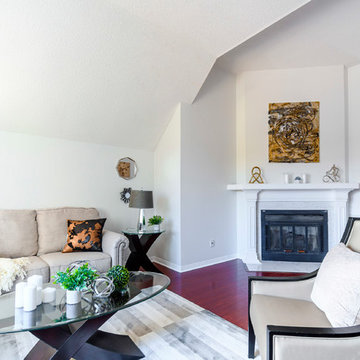
Ispirazione per un grande soggiorno tradizionale aperto con libreria, pareti grigie, parquet scuro, camino classico, cornice del camino in legno, nessuna TV e pavimento rosso
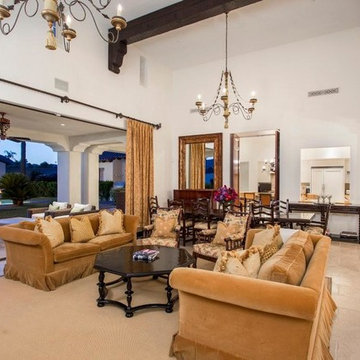
Beautiful Mediterranean style home with incredible views of Camelback Mountain! Very secluded area in Arcadia with only 13 homes in exclusive gated community. The outside areas are very private, beautifully finished and perfect for entertaining large parties or intimate gatherings. This home is both sophisticated and elegant, with finishes that are of superior quality and workmanship. Details include 1 bed/1 bath in separate casita, main house includes 3 bedrooms with bathrooms in each, plus elegant separate guest bath, office has very high ceiling with beautiful wood beams, top of line kitchen appliances. Located near high end shopping and top Scottsdale restaurants.
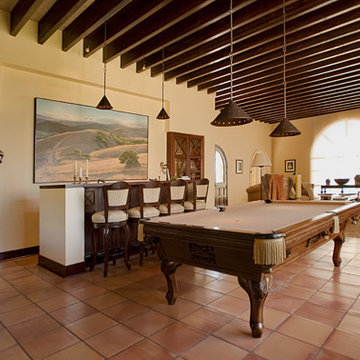
Total Concepts Construction
Foto di un ampio soggiorno boho chic aperto con angolo bar, pareti bianche, pavimento in terracotta, camino classico, cornice del camino in legno, nessuna TV e pavimento rosso
Foto di un ampio soggiorno boho chic aperto con angolo bar, pareti bianche, pavimento in terracotta, camino classico, cornice del camino in legno, nessuna TV e pavimento rosso
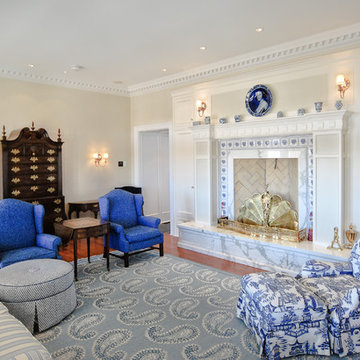
Esempio di un grande soggiorno classico chiuso con sala formale, pareti bianche, pavimento in legno massello medio, camino classico, cornice del camino in legno, nessuna TV e pavimento rosso
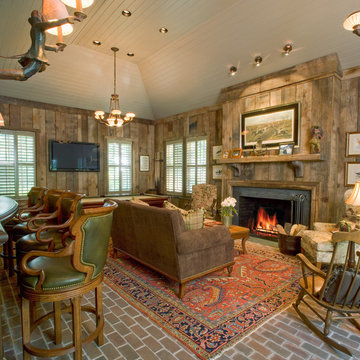
Esempio di un grande soggiorno chic chiuso con pavimento in mattoni, cornice del camino in legno, angolo bar, pareti marroni, camino classico, TV a parete, pavimento rosso, soffitto in perlinato e pareti in legno
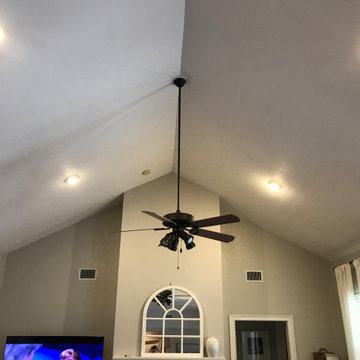
Powered by CABINETWORX
entertainment center remodel, shiplap accent wall, modernized fireplace, built in shelving, ceiling beams and fan
Ispirazione per un grande soggiorno minimal aperto con pareti beige, parquet chiaro, cornice del camino in legno, TV a parete, pavimento rosso, travi a vista e pareti in perlinato
Ispirazione per un grande soggiorno minimal aperto con pareti beige, parquet chiaro, cornice del camino in legno, TV a parete, pavimento rosso, travi a vista e pareti in perlinato
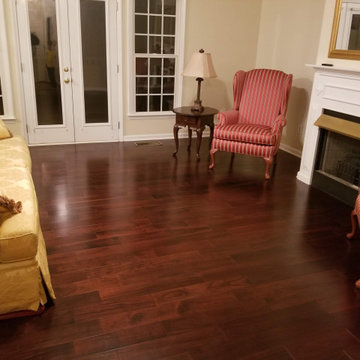
Nuvelle Acacia Engineered Hardwood color Mahogany.
Immagine di un soggiorno classico aperto con pareti gialle, parquet scuro, camino bifacciale, cornice del camino in legno, pavimento rosso e soffitto a volta
Immagine di un soggiorno classico aperto con pareti gialle, parquet scuro, camino bifacciale, cornice del camino in legno, pavimento rosso e soffitto a volta
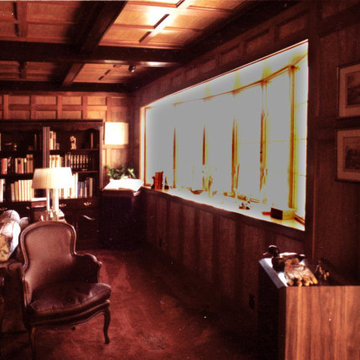
The living room of this had existing coffered beams. Trim and panelling were installed between these beams throughout the living room. Hundreds of pieces of trim were installed then finished to an very traditional look. The Bow window to the right provides a lot of light to the stately interior.
Soggiorni con cornice del camino in legno e pavimento rosso - Foto e idee per arredare
1