Soggiorni con moquette e cornice del camino in legno - Foto e idee per arredare
Filtra anche per:
Budget
Ordina per:Popolari oggi
1 - 20 di 2.424 foto
1 di 3

Edwardian living room transformed into a statement room. A deep blue colour was used from skirting to ceiling to create a dramatic, cocooning feel. The bespoke fireplace adds to the modern period look.
A stunning contemporary living room. Every aspect from wall coverings, window treatments and furniture were sourced by our interior design team and available through our showroom
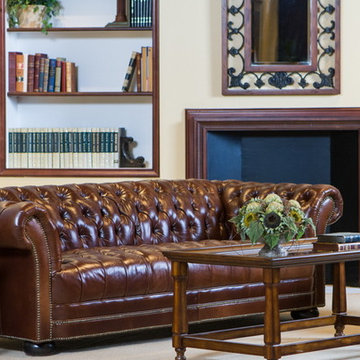
Our leather Chesterfield sofa shown here is featured in a glazed traditional full grain cowhide leather. A rich dark chocolate brown and antique brass nail trim. We have placed just the right amount of nail trim to outline this stunning furniture frame. We have placed a leather wing chair covered in the same leather next to the sofa. The leather Chesterfield sofa has always been a favorite for homes and offices.

Luxurious modern take on a traditional white Italian villa. An entry with a silver domed ceiling, painted moldings in patterns on the walls and mosaic marble flooring create a luxe foyer. Into the formal living room, cool polished Crema Marfil marble tiles contrast with honed carved limestone fireplaces throughout the home, including the outdoor loggia. Ceilings are coffered with white painted
crown moldings and beams, or planked, and the dining room has a mirrored ceiling. Bathrooms are white marble tiles and counters, with dark rich wood stains or white painted. The hallway leading into the master bedroom is designed with barrel vaulted ceilings and arched paneled wood stained doors. The master bath and vestibule floor is covered with a carpet of patterned mosaic marbles, and the interior doors to the large walk in master closets are made with leaded glass to let in the light. The master bedroom has dark walnut planked flooring, and a white painted fireplace surround with a white marble hearth.
The kitchen features white marbles and white ceramic tile backsplash, white painted cabinetry and a dark stained island with carved molding legs. Next to the kitchen, the bar in the family room has terra cotta colored marble on the backsplash and counter over dark walnut cabinets. Wrought iron staircase leading to the more modern media/family room upstairs.
Project Location: North Ranch, Westlake, California. Remodel designed by Maraya Interior Design. From their beautiful resort town of Ojai, they serve clients in Montecito, Hope Ranch, Malibu, Westlake and Calabasas, across the tri-county areas of Santa Barbara, Ventura and Los Angeles, south to Hidden Hills- north through Solvang and more.
Stained alder library, home office. This fireplace mantel was made with Enkebol carved moldings, the ceiling is coffered with stained wood and beams with crown moldings. This home overlooks the California coastline, hence the sailboats!
Stan Tenpenny Construction,
Dina Pielaet, photography
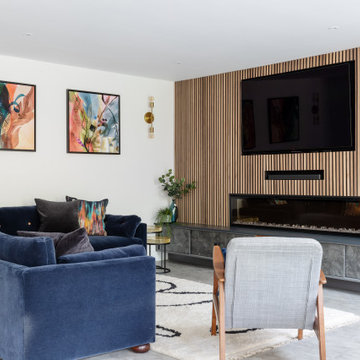
Ispirazione per un soggiorno contemporaneo aperto con pareti bianche, moquette, camino lineare Ribbon, cornice del camino in legno, TV a parete e pavimento grigio
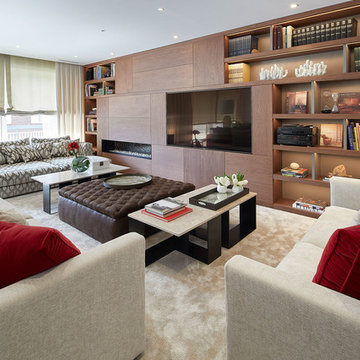
Esempio di un soggiorno design chiuso con sala formale, pareti marroni, moquette, camino lineare Ribbon, cornice del camino in legno, parete attrezzata e pavimento beige
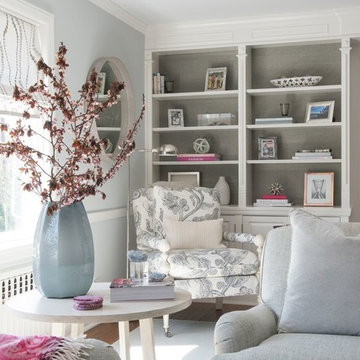
Jane Beiles Photography
Esempio di un soggiorno classico di medie dimensioni e chiuso con sala formale, pareti grigie, moquette, camino classico, cornice del camino in legno, nessuna TV e pavimento marrone
Esempio di un soggiorno classico di medie dimensioni e chiuso con sala formale, pareti grigie, moquette, camino classico, cornice del camino in legno, nessuna TV e pavimento marrone

Photos by Darby Kate Photography
Foto di un soggiorno country di medie dimensioni e aperto con pareti bianche, moquette, camino bifacciale, cornice del camino in legno e parete attrezzata
Foto di un soggiorno country di medie dimensioni e aperto con pareti bianche, moquette, camino bifacciale, cornice del camino in legno e parete attrezzata
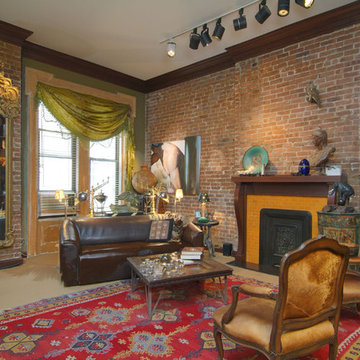
Brown leather sofa, exposed brick, fireplace mantel, large antique mirror, Louie the 16th opened arm chairs covered in Calf.
Esempio di un soggiorno bohémian di medie dimensioni e chiuso con moquette, camino classico e cornice del camino in legno
Esempio di un soggiorno bohémian di medie dimensioni e chiuso con moquette, camino classico e cornice del camino in legno
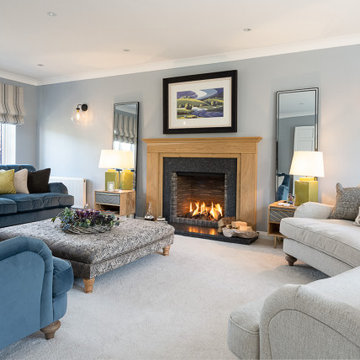
Esempio di un soggiorno minimalista di medie dimensioni con moquette, camino classico, cornice del camino in legno e pavimento beige

Transitional/Coastal designed family room space. With custom white linen slipcover sofa in the L-Shape. How gorgeous are these custom Thibaut pattern X-benches along with the navy linen oversize custom tufted ottoman. Lets not forget these custom pillows all to bring in the Coastal vibes our client wished for. Designed by DLT Interiors-Debbie Travin
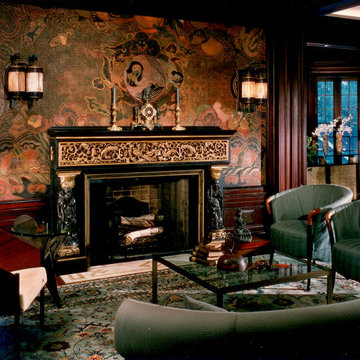
Traditional Queen Anne Residence with Modern, Contemporary Furniture and Furnishings
Ispirazione per un grande soggiorno minimalista chiuso con moquette, camino classico e cornice del camino in legno
Ispirazione per un grande soggiorno minimalista chiuso con moquette, camino classico e cornice del camino in legno
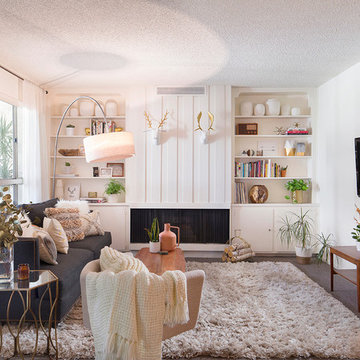
Charlie Cho
Designed by Gabriela Eisenhart and Holly Conlan
Idee per un soggiorno scandinavo di medie dimensioni e aperto con pareti bianche, moquette, camino lineare Ribbon, TV a parete e cornice del camino in legno
Idee per un soggiorno scandinavo di medie dimensioni e aperto con pareti bianche, moquette, camino lineare Ribbon, TV a parete e cornice del camino in legno
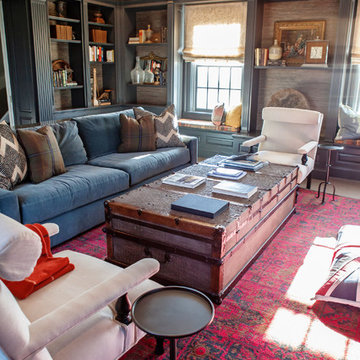
Immagine di un grande soggiorno boho chic chiuso con sala formale, pareti grigie, moquette, camino classico, cornice del camino in legno, nessuna TV e pavimento beige
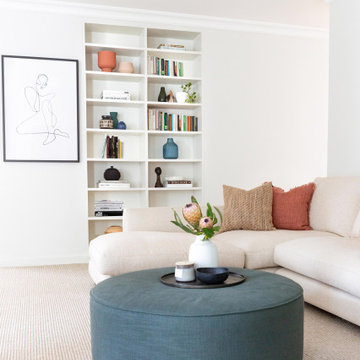
Immagine di un soggiorno chiuso con sala formale, pareti bianche, moquette, camino classico, cornice del camino in legno, TV autoportante e pavimento beige
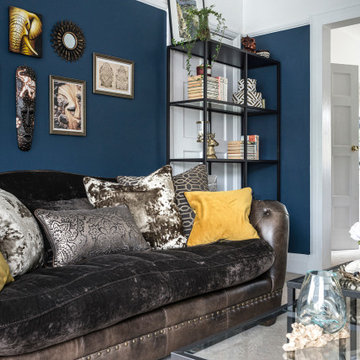
Living room of the traditional soft industrial home in Bristol, interior design carried out by IH Interiors. Featuring deep colours and beautiful patterned wallpapers. See more of my projects at http://www.ihinteriors.co.uk
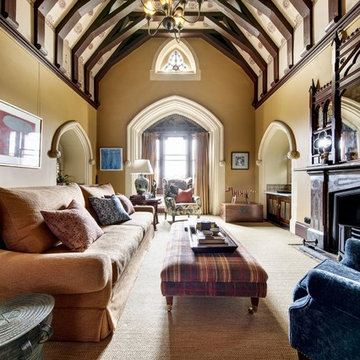
Thomas Dalhoff
Esempio di un ampio soggiorno tradizionale chiuso con pareti gialle, moquette, camino classico, cornice del camino in legno e pavimento beige
Esempio di un ampio soggiorno tradizionale chiuso con pareti gialle, moquette, camino classico, cornice del camino in legno e pavimento beige
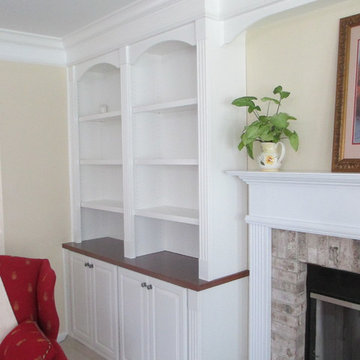
Foto di un soggiorno classico con libreria, pareti beige, moquette, camino classico e cornice del camino in legno

Idee per un soggiorno chic di medie dimensioni e aperto con pareti grigie, moquette, camino classico, cornice del camino in legno, nessuna TV e pavimento blu
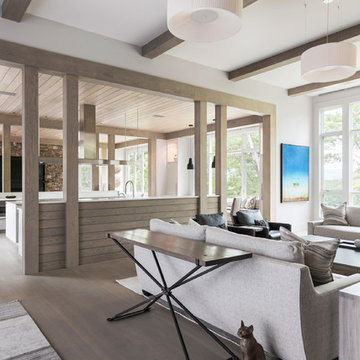
The main level at this modern farmhouse has a great room and den bookended by stone fireplaces. The kitchen is at the center of the main living spaces where we designed multiple islands for smart base cabinet storage which still allows visual connection from the kitchen to all spaces. The open living spaces serve the owner’s desire to create a comfortable environment for entertaining during large family gatherings. There are plenty of spaces where everyone can spread out whether it be eating or cooking, watching TV or just chatting by the fireplace. The main living spaces also act as a privacy buffer between the master suite and a guest suite.
Photography by Todd Crawford.
Soggiorni con moquette e cornice del camino in legno - Foto e idee per arredare
1