Soggiorni stile loft con cornice del camino in intonaco - Foto e idee per arredare
Filtra anche per:
Budget
Ordina per:Popolari oggi
1 - 20 di 780 foto
1 di 3

Innenansicht mit offenem Kaminofen und Stahltreppe im Hintergrund, Foto: Lucia Crista
Idee per un grande soggiorno contemporaneo stile loft con sala formale, pareti bianche, pavimento in legno massello medio, stufa a legna, cornice del camino in intonaco, nessuna TV e pavimento beige
Idee per un grande soggiorno contemporaneo stile loft con sala formale, pareti bianche, pavimento in legno massello medio, stufa a legna, cornice del camino in intonaco, nessuna TV e pavimento beige

Knotty pine (solid wood) cabinet built to accommodate a huge record collection along with an amplifier, speakers and a record player.
Designer collaborator: Corinne Gilbert

Immagine di un piccolo soggiorno boho chic stile loft con pareti multicolore, parquet chiaro, camino ad angolo, cornice del camino in intonaco e TV a parete

Réhabilitation d'une ferme dans l'ouest parisien
Ispirazione per un grande soggiorno moderno stile loft con sala formale, pareti beige, parquet chiaro, camino classico, cornice del camino in intonaco e travi a vista
Ispirazione per un grande soggiorno moderno stile loft con sala formale, pareti beige, parquet chiaro, camino classico, cornice del camino in intonaco e travi a vista

Rich Vossler
Foto di un piccolo soggiorno moderno stile loft con pareti beige, parquet scuro, camino classico, cornice del camino in intonaco e parete attrezzata
Foto di un piccolo soggiorno moderno stile loft con pareti beige, parquet scuro, camino classico, cornice del camino in intonaco e parete attrezzata

A contemporary home design for clients that featured south-facing balconies maximising the sea views, whilst also creating a blend of outdoor and indoor rooms. The spacious and light interior incorporates a central staircase with floating stairs and glazed balustrades.
Revealed wood beams against the white contemporary interior, along with the wood burner, add traditional touches to the home, juxtaposing the old and the new.
Photographs: Alison White
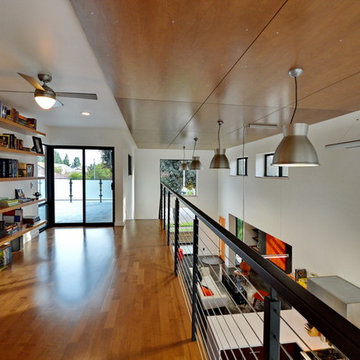
Jeff Jeannette / Jeannette Architects
Idee per un soggiorno minimalista di medie dimensioni e stile loft con sala formale, pareti bianche, pavimento in cemento, camino lineare Ribbon, cornice del camino in intonaco e nessuna TV
Idee per un soggiorno minimalista di medie dimensioni e stile loft con sala formale, pareti bianche, pavimento in cemento, camino lineare Ribbon, cornice del camino in intonaco e nessuna TV
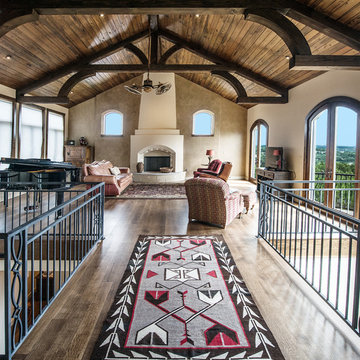
arched doors, arched windows, bridge, catwalk, double ceiling fan, exposed wood beams, cathedral ceiling, french doors, iron railings, open hall,
Foto di un soggiorno american style stile loft con pareti beige, parquet scuro, camino classico, cornice del camino in intonaco e TV autoportante
Foto di un soggiorno american style stile loft con pareti beige, parquet scuro, camino classico, cornice del camino in intonaco e TV autoportante
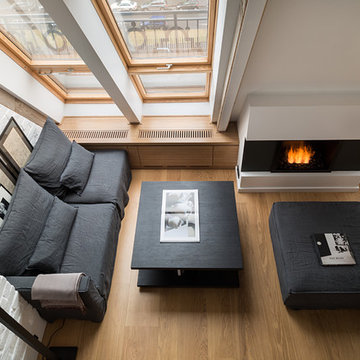
Foto di un piccolo soggiorno scandinavo stile loft con pareti bianche, cornice del camino in intonaco, pavimento in legno massello medio e camino lineare Ribbon
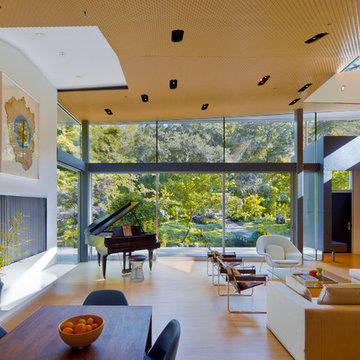
A view from the dining room showing stainless steel chainmail curtain over tv and fireplace slot.
Esempio di un soggiorno minimalista di medie dimensioni e stile loft con pareti bianche, parquet chiaro, camino classico, cornice del camino in intonaco e TV nascosta
Esempio di un soggiorno minimalista di medie dimensioni e stile loft con pareti bianche, parquet chiaro, camino classico, cornice del camino in intonaco e TV nascosta

The main feature of this living room is light. The room looks light because of many glass surfaces. The wide doors and windows not only allow daylight to easily enter the room, but also make the room filled with fresh and clean air.
In the evenings, the owners can use additional sources of light such as lamps built in the ceiling or sconces. The upholstered furniture, ceiling and walls are decorated in white.This feature makes the living room look lighter.
If you find the interior design of your living room dull and ordinary, tackle this problem right now with the best NYC interior designers and change the look of your home for the better!

foto di Anna Positano
Foto di un soggiorno moderno di medie dimensioni e stile loft con pareti bianche, parquet chiaro, camino ad angolo, cornice del camino in intonaco, pavimento grigio e TV autoportante
Foto di un soggiorno moderno di medie dimensioni e stile loft con pareti bianche, parquet chiaro, camino ad angolo, cornice del camino in intonaco, pavimento grigio e TV autoportante
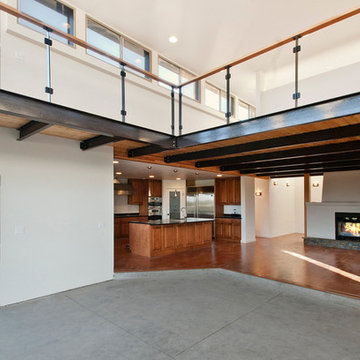
The Salish residence is a contemporary northwest home situated on a site that offers lake, mountain, territorial and golf course views from every room in the home. It uses a complex blend of glass, steel, wood and stone melded together to create a home that is experienced. The great room offers 360 degree views through the clearstory windows and large window wall facing the lake.
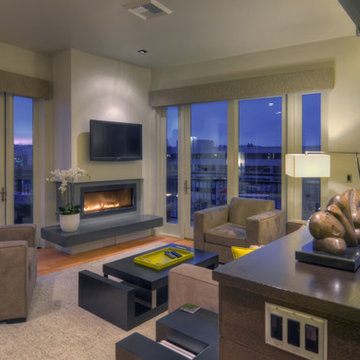
Mike Dean
Ispirazione per un soggiorno moderno stile loft con pareti grigie, parquet chiaro, camino lineare Ribbon, cornice del camino in intonaco, TV a parete e pavimento beige
Ispirazione per un soggiorno moderno stile loft con pareti grigie, parquet chiaro, camino lineare Ribbon, cornice del camino in intonaco, TV a parete e pavimento beige
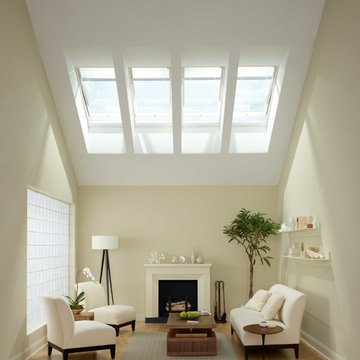
Ispirazione per un grande soggiorno classico stile loft con sala formale, pareti beige, pavimento in legno massello medio, camino classico, cornice del camino in intonaco e nessuna TV
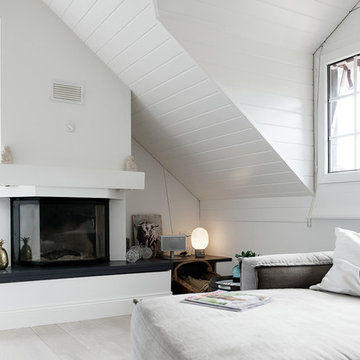
Stephanie Kasel Interiors 2017
Ispirazione per un piccolo soggiorno design stile loft con libreria, pareti bianche, parquet chiaro, camino classico, cornice del camino in intonaco, nessuna TV e pavimento beige
Ispirazione per un piccolo soggiorno design stile loft con libreria, pareti bianche, parquet chiaro, camino classico, cornice del camino in intonaco, nessuna TV e pavimento beige
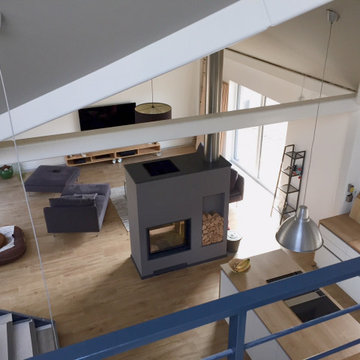
Dieser Doppelhaus-Bungalow ist ein Hybridhaus der Größe K-XL und wird als Einfamilienhaus mit Einliegerwohnung genutzt. Wie gewohnt wurden Grundriss und Gestaltung vollkommen individuell umgesetzt. Durch die Atrien wird jeder Quadratmeter des innovativen Einfamilienhauses mit Licht durchflutet. Die quadratische Grundform der Glas-Dachspitze ermöglicht eine zu allen Seiten gleichmäßige Lichtverteilung. Die Besonderheiten bei diesem Projekt sind die innenliegende Garage mit Sichtfenster, die kreative Einrichtung und der große Wohn- und Essbereich.

Custom installation of the Media Rooms' display which offers a Kaleidescape Mover Server.
Idee per un grande soggiorno contemporaneo stile loft con sala della musica, pareti grigie, parquet chiaro, camino bifacciale, cornice del camino in intonaco e TV nascosta
Idee per un grande soggiorno contemporaneo stile loft con sala della musica, pareti grigie, parquet chiaro, camino bifacciale, cornice del camino in intonaco e TV nascosta
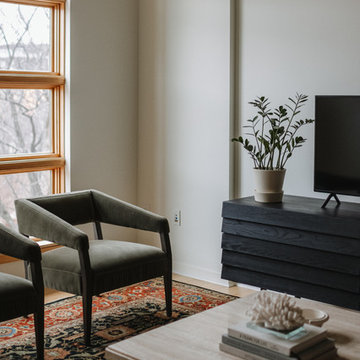
Amanda Marie Studio
Immagine di un soggiorno minimal stile loft con pareti bianche, parquet chiaro, camino bifacciale, cornice del camino in intonaco e TV autoportante
Immagine di un soggiorno minimal stile loft con pareti bianche, parquet chiaro, camino bifacciale, cornice del camino in intonaco e TV autoportante
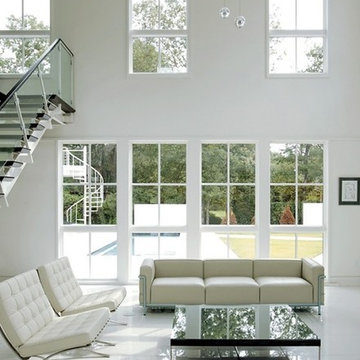
Immagine di un grande soggiorno minimalista stile loft con pareti bianche, pavimento in gres porcellanato, camino lineare Ribbon e cornice del camino in intonaco
Soggiorni stile loft con cornice del camino in intonaco - Foto e idee per arredare
1