Soggiorni con pareti grigie e cornice del camino in metallo - Foto e idee per arredare
Filtra anche per:
Budget
Ordina per:Popolari oggi
1 - 20 di 2.477 foto
1 di 3

Interior Design & Styling Erin Roberts
Photography Huyen Do
Idee per un grande soggiorno scandinavo aperto con pareti grigie, parquet scuro, camino ad angolo, cornice del camino in metallo, nessuna TV e pavimento marrone
Idee per un grande soggiorno scandinavo aperto con pareti grigie, parquet scuro, camino ad angolo, cornice del camino in metallo, nessuna TV e pavimento marrone

Lisa Petrole
Foto di un soggiorno contemporaneo aperto con pareti grigie, pavimento in gres porcellanato, camino lineare Ribbon e cornice del camino in metallo
Foto di un soggiorno contemporaneo aperto con pareti grigie, pavimento in gres porcellanato, camino lineare Ribbon e cornice del camino in metallo

We added oak herringbone parquet, new fire surrounds, wall lights, velvet sofas & vintage lighting to the double aspect living room in this Isle of Wight holiday home

Weather House is a bespoke home for a young, nature-loving family on a quintessentially compact Northcote block.
Our clients Claire and Brent cherished the character of their century-old worker's cottage but required more considered space and flexibility in their home. Claire and Brent are camping enthusiasts, and in response their house is a love letter to the outdoors: a rich, durable environment infused with the grounded ambience of being in nature.
From the street, the dark cladding of the sensitive rear extension echoes the existing cottage!s roofline, becoming a subtle shadow of the original house in both form and tone. As you move through the home, the double-height extension invites the climate and native landscaping inside at every turn. The light-bathed lounge, dining room and kitchen are anchored around, and seamlessly connected to, a versatile outdoor living area. A double-sided fireplace embedded into the house’s rear wall brings warmth and ambience to the lounge, and inspires a campfire atmosphere in the back yard.
Championing tactility and durability, the material palette features polished concrete floors, blackbutt timber joinery and concrete brick walls. Peach and sage tones are employed as accents throughout the lower level, and amplified upstairs where sage forms the tonal base for the moody main bedroom. An adjacent private deck creates an additional tether to the outdoors, and houses planters and trellises that will decorate the home’s exterior with greenery.
From the tactile and textured finishes of the interior to the surrounding Australian native garden that you just want to touch, the house encapsulates the feeling of being part of the outdoors; like Claire and Brent are camping at home. It is a tribute to Mother Nature, Weather House’s muse.
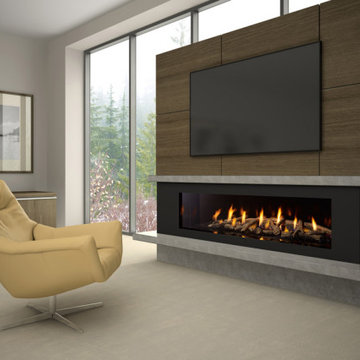
Ispirazione per un soggiorno minimalista di medie dimensioni e chiuso con pareti grigie, moquette, camino lineare Ribbon, cornice del camino in metallo, TV a parete e pavimento grigio
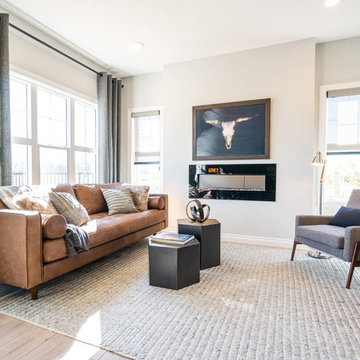
Esempio di un soggiorno minimalista di medie dimensioni e aperto con pareti grigie, parquet chiaro, camino lineare Ribbon, cornice del camino in metallo, nessuna TV e pavimento beige
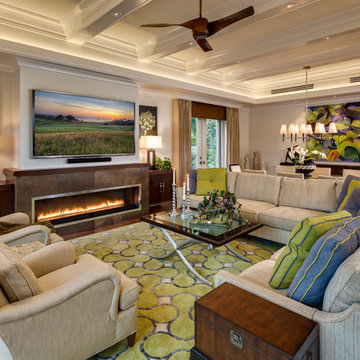
Idee per un soggiorno chic aperto con pareti grigie, pavimento in legno massello medio, camino lineare Ribbon, cornice del camino in metallo e TV a parete
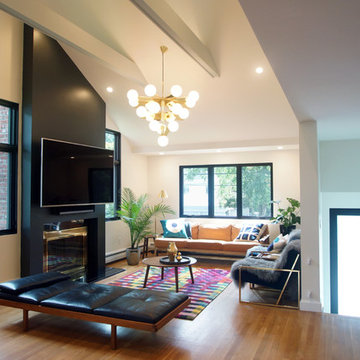
This Brookline remodel took a very compartmentalized floor plan with hallway, separate living room, dining room, kitchen, and 3-season porch, and transformed it into one open living space with cathedral ceilings and lots of light.
photos: Abby Woodman
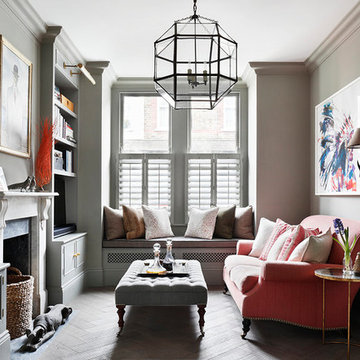
Foto di un soggiorno classico di medie dimensioni e chiuso con libreria, pareti grigie, camino classico, cornice del camino in metallo, pavimento in legno massello medio, TV autoportante e pavimento marrone
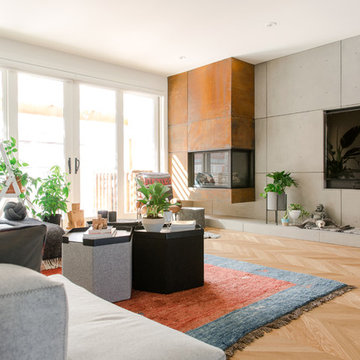
Esempio di un soggiorno design con pareti grigie, parquet chiaro, camino ad angolo, cornice del camino in metallo, TV a parete e pavimento beige
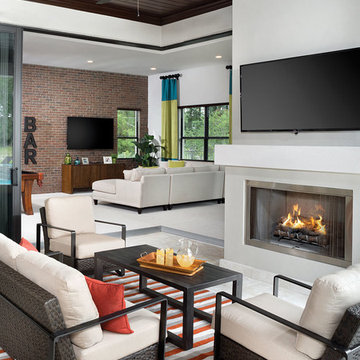
Immagine di un soggiorno contemporaneo aperto e di medie dimensioni con pareti grigie, camino classico, cornice del camino in metallo, TV a parete e pavimento in marmo

This is the model unit for modern live-work lofts. The loft features 23 foot high ceilings, a spiral staircase, and an open bedroom mezzanine.
Esempio di un soggiorno industriale di medie dimensioni e chiuso con pareti grigie, pavimento in cemento, camino classico, pavimento grigio, sala formale, nessuna TV, cornice del camino in metallo e tappeto
Esempio di un soggiorno industriale di medie dimensioni e chiuso con pareti grigie, pavimento in cemento, camino classico, pavimento grigio, sala formale, nessuna TV, cornice del camino in metallo e tappeto

The 4415 HO gas fireplace brings you the very best in home heating and style with its sleek, linear appearance and impressively high heat output. With a long row of dancing flames and built-in fans, the 4415 gas fireplace is not only an excellent heater but a beautiful focal point in your home. Turn on the under-lighting that shines through the translucent glass floor and you’ve got magic whether the fire is on or off. This sophisticated gas fireplace can accompany any architectural style with a selection of fireback options along with realistic Driftwood and Stone Fyre-Art. The 4415 HO gas fireplace heats up to 2,100 square feet but can heat additional rooms in your home with the optional Power Heat Duct Kit.
The gorgeous flame and high heat output of the 4415 are backed up by superior craftsmanship and quality safety features, which are built to extremely high standards. From the heavy steel thickness of the fireplace body to the durable, welded frame surrounding the ceramic glass, you are truly getting the best gas fireplace available. The 2015 ANSI approved low visibility safety barrier comes standard over the glass to increase the safety of this unit for you and your family without detracting from the beautiful fire view.
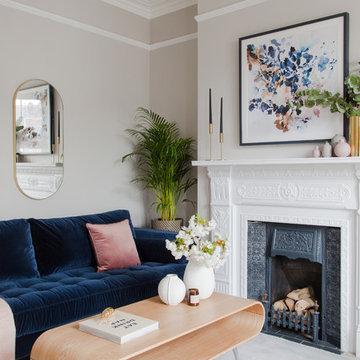
Immagine di un soggiorno classico con sala formale, pareti grigie, moquette, camino classico, cornice del camino in metallo, nessuna TV e pavimento grigio
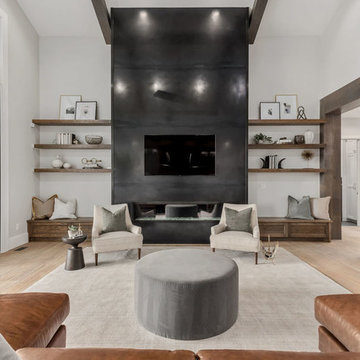
Brad Montgomery
Ispirazione per un grande soggiorno chic aperto con libreria, pareti grigie, parquet chiaro, camino classico, cornice del camino in metallo, parete attrezzata e pavimento beige
Ispirazione per un grande soggiorno chic aperto con libreria, pareti grigie, parquet chiaro, camino classico, cornice del camino in metallo, parete attrezzata e pavimento beige
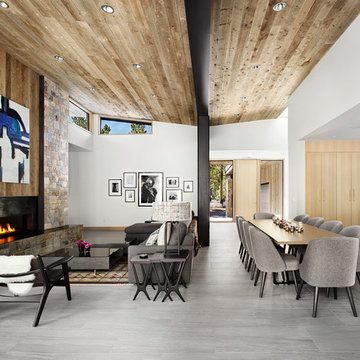
Lisa Petrole
Esempio di un soggiorno contemporaneo aperto con pareti grigie, pavimento in gres porcellanato, camino lineare Ribbon e cornice del camino in metallo
Esempio di un soggiorno contemporaneo aperto con pareti grigie, pavimento in gres porcellanato, camino lineare Ribbon e cornice del camino in metallo
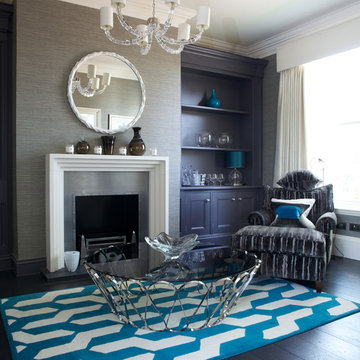
Immagine di un soggiorno chic con pareti grigie, parquet scuro, camino classico, cornice del camino in metallo e pavimento nero
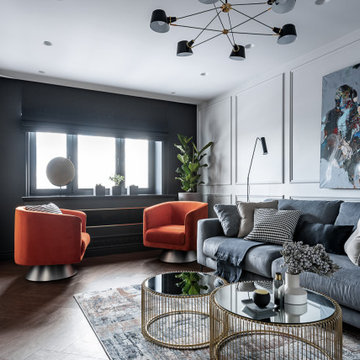
Immagine di un piccolo soggiorno contemporaneo aperto con sala formale, pareti grigie, pavimento in vinile, camino bifacciale, cornice del camino in metallo, TV a parete e pavimento beige

Esempio di un ampio soggiorno country aperto con pareti grigie, pavimento in gres porcellanato, camino lineare Ribbon, cornice del camino in metallo, TV a parete e pavimento beige
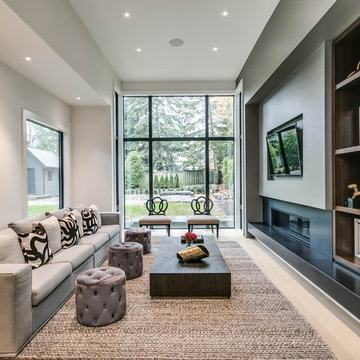
Ispirazione per un soggiorno contemporaneo di medie dimensioni e aperto con pareti grigie, parquet chiaro, camino classico, cornice del camino in metallo, parete attrezzata e pavimento beige
Soggiorni con pareti grigie e cornice del camino in metallo - Foto e idee per arredare
1