Soggiorni con pareti gialle e cornice del camino in cemento - Foto e idee per arredare
Filtra anche per:
Budget
Ordina per:Popolari oggi
1 - 20 di 155 foto

Photographer: Terri Glanger
Esempio di un soggiorno contemporaneo aperto con pareti gialle, pavimento in legno massello medio, nessuna TV, pavimento arancione, camino classico e cornice del camino in cemento
Esempio di un soggiorno contemporaneo aperto con pareti gialle, pavimento in legno massello medio, nessuna TV, pavimento arancione, camino classico e cornice del camino in cemento
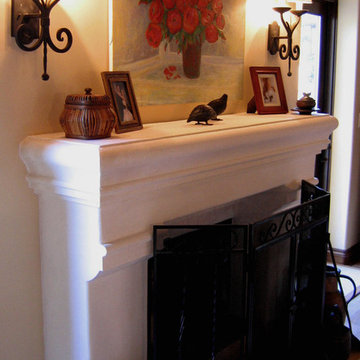
Design Consultant Jeff Doubét is the author of Creating Spanish Style Homes: Before & After – Techniques – Designs – Insights. The 240 page “Design Consultation in a Book” is now available. Please visit SantaBarbaraHomeDesigner.com for more info.
Jeff Doubét specializes in Santa Barbara style home and landscape designs. To learn more info about the variety of custom design services I offer, please visit SantaBarbaraHomeDesigner.com
Jeff Doubét is the Founder of Santa Barbara Home Design - a design studio based in Santa Barbara, California USA.
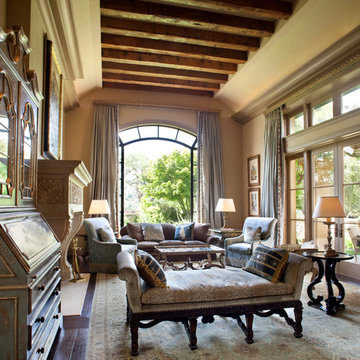
Plush textiles and detailed furnishings are the key ingredients to this living room. With flowing floor length curtains, velvet fabrics, and ornate casegoods and furnishings, we brought a luxurious and relaxed Veneto style to this California dream home.

Brad Miller Photography
Immagine di un soggiorno contemporaneo aperto con sala formale, pareti gialle, pavimento in terracotta, parete attrezzata, camino ad angolo e cornice del camino in cemento
Immagine di un soggiorno contemporaneo aperto con sala formale, pareti gialle, pavimento in terracotta, parete attrezzata, camino ad angolo e cornice del camino in cemento
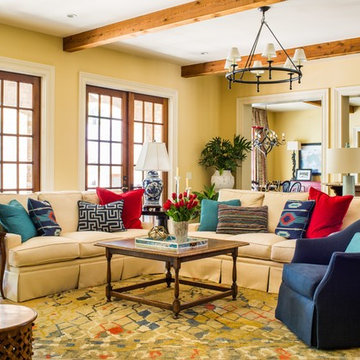
Ispirazione per un grande soggiorno tradizionale aperto con pareti gialle, parquet scuro, camino classico, cornice del camino in cemento e TV a parete
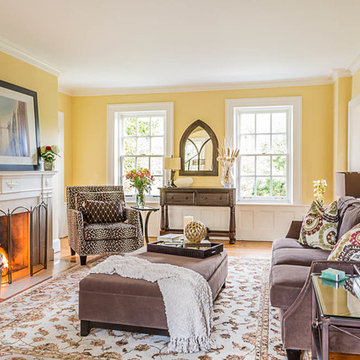
This living room also has yellow walls, a white framed fireplace, animal print sofa chair, patterned throw pillows, floral area rug, large ottoman, soft purple couch, wall art, and wooden table.
An adjacent eating area has a round glass table, wooden sideboard, classic white chairs, chandelier, and artwork.
Home located in Mississauga, Ontario. Designed by interior design firm, Nicola Interiors, who serves the entire Greater Toronto Area.
For more about Nicola Interiors, click here: https://nicolainteriors.com/
To learn more about this project, click here: https://nicolainteriors.com/projects/creditview/
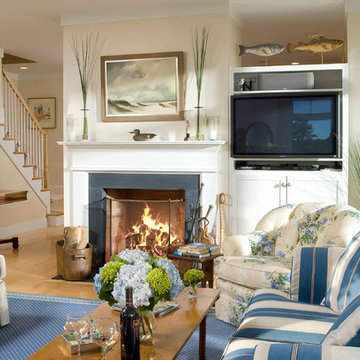
Immagine di un piccolo soggiorno costiero aperto con pareti gialle, parquet chiaro, camino classico, cornice del camino in cemento, parete attrezzata e pavimento marrone
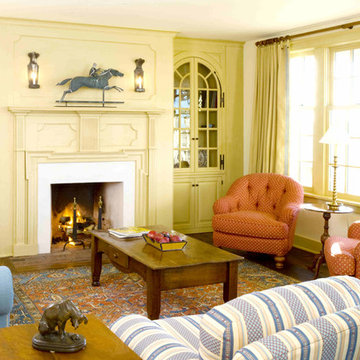
18th Century Family Room in Chester County, PA Farmhouse was designed to mirror the time period with more vibrant colors and livable amenities.
Esempio di un grande soggiorno tradizionale chiuso con pareti gialle, moquette, camino classico e cornice del camino in cemento
Esempio di un grande soggiorno tradizionale chiuso con pareti gialle, moquette, camino classico e cornice del camino in cemento
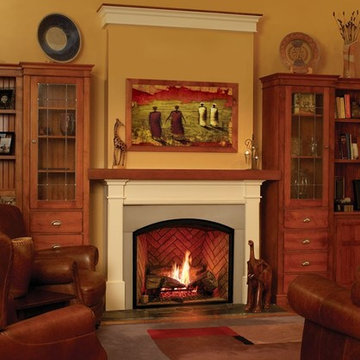
Town & Country's TC36 Arch offers a timeless barrel arch face in the tradition of Rumford-style hearths found in historic homes. Without heavy, external trim or louvers to deal with, you will be free to tailor the front with your choice of stone, tile or other materials.
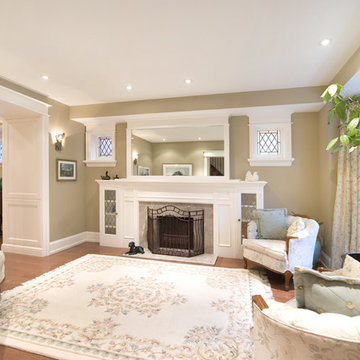
Chabot Interiors.
Photo By: Magdalena M, PROBUILT by Michael Upshall.
The "parlour" is the first room that you see when you enter the home. The wood burning fireplace has been beautifully refurbished. The furniture and area rug are all original to the space. They were cleaned and they look like they belong in this space.
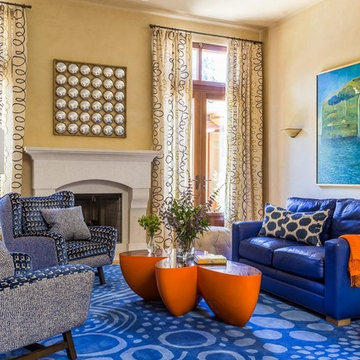
Family Room with large wing chairs, blue leather sofa, custom wool rug.
Photos by David Duncan Livingston
Foto di un grande soggiorno bohémian aperto con pareti gialle, camino classico, cornice del camino in cemento, sala formale, moquette e pavimento blu
Foto di un grande soggiorno bohémian aperto con pareti gialle, camino classico, cornice del camino in cemento, sala formale, moquette e pavimento blu
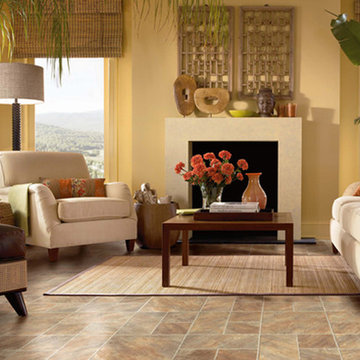
Immagine di un soggiorno tropicale di medie dimensioni e aperto con pareti gialle, sala formale, pavimento in linoleum, camino classico, cornice del camino in cemento e nessuna TV
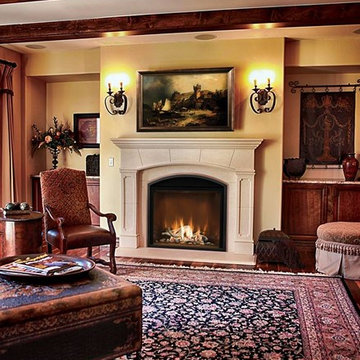
Idee per un soggiorno vittoriano di medie dimensioni e aperto con sala formale, pareti gialle, pavimento in legno massello medio, camino classico, cornice del camino in cemento, nessuna TV e pavimento marrone
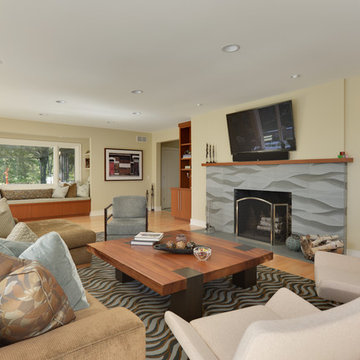
With a complete gut and remodel, this home was taken from a dated, traditional style to a contemporary home with a lighter and fresher aesthetic. The interior space was organized to take better advantage of the sweeping views of Lake Michigan. Existing exterior elements were mixed with newer materials to create the unique design of the façade.
Photos done by Brian Fussell at Rangeline Real Estate Photography

Living Room. Photo by Jeff Freeman.
Foto di un soggiorno moderno di medie dimensioni e aperto con pareti gialle, pavimento in ardesia, camino classico, cornice del camino in cemento, nessuna TV e pavimento multicolore
Foto di un soggiorno moderno di medie dimensioni e aperto con pareti gialle, pavimento in ardesia, camino classico, cornice del camino in cemento, nessuna TV e pavimento multicolore
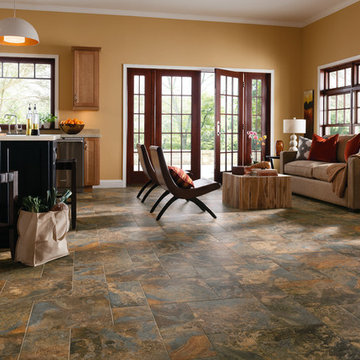
Foto di un grande soggiorno tradizionale aperto con sala formale, pareti gialle, pavimento in vinile, nessun camino, cornice del camino in cemento, nessuna TV e pavimento marrone
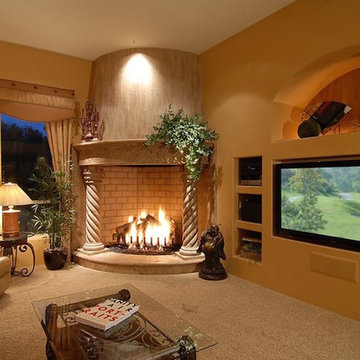
Ispirazione per un grande soggiorno mediterraneo aperto con sala giochi, pareti gialle, moquette, camino ad angolo, cornice del camino in cemento, TV nascosta e pavimento grigio
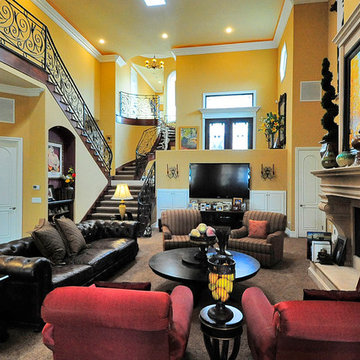
Immagine di un grande soggiorno mediterraneo aperto con cornice del camino in cemento, sala formale, pareti gialle, moquette, camino classico e pavimento marrone
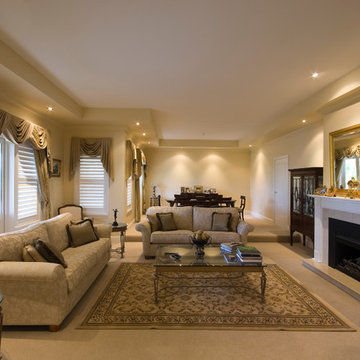
Idee per un soggiorno classico con sala formale, pareti gialle, moquette, camino classico, nessuna TV e cornice del camino in cemento
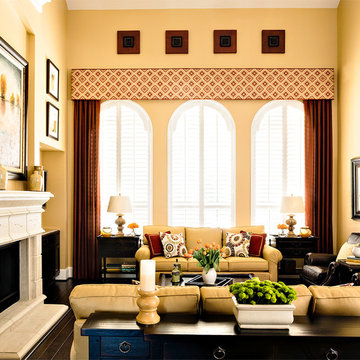
Two story window with arches and shutters. Cornice with artwork above and drapery panels. Traditional
Ispirazione per un soggiorno classico di medie dimensioni e aperto con pareti gialle, parquet scuro, camino classico, cornice del camino in cemento e parete attrezzata
Ispirazione per un soggiorno classico di medie dimensioni e aperto con pareti gialle, parquet scuro, camino classico, cornice del camino in cemento e parete attrezzata
Soggiorni con pareti gialle e cornice del camino in cemento - Foto e idee per arredare
1