Soggiorni con pareti beige e cornice del camino in mattoni - Foto e idee per arredare
Filtra anche per:
Budget
Ordina per:Popolari oggi
1 - 20 di 7.008 foto

Emily Followill
Ispirazione per un soggiorno stile marinaro con sala formale, pareti beige, moquette, camino classico e cornice del camino in mattoni
Ispirazione per un soggiorno stile marinaro con sala formale, pareti beige, moquette, camino classico e cornice del camino in mattoni

Immagine di un piccolo soggiorno boho chic con libreria, pareti beige, pavimento in legno massello medio, stufa a legna, cornice del camino in mattoni, TV a parete, pavimento marrone e travi a vista

Creating a space to entertain was the top priority in this Mukwonago kitchen remodel. The homeowners wanted seating and counter space for hosting parties and watching sports. By opening the dining room wall, we extended the kitchen area. We added an island and custom designed furniture-style bar cabinet with retractable pocket doors. A new awning window overlooks the backyard and brings in natural light. Many in-cabinet storage features keep this kitchen neat and organized.
Bar Cabinet
The furniture-style bar cabinet has retractable pocket doors and a drop-in quartz counter. The homeowners can entertain in style, leaving the doors open during parties. Guests can grab a glass of wine or make a cocktail right in the cabinet.
Outlet Strips
Outlet strips on the island and peninsula keeps the end panels of the island and peninsula clean. The outlet strips also gives them options for plugging in appliances during parties.
Modern Farmhouse Design
The design of this kitchen is modern farmhouse. The materials, patterns, color and texture define this space. We used shades of golds and grays in the cabinetry, backsplash and hardware. The chevron backsplash and shiplap island adds visual interest.
Custom Cabinetry
This kitchen features frameless custom cabinets with light rail molding. It’s designed to hide the under cabinet lighting and angled plug molding. Putting the outlets under the cabinets keeps the backsplash uninterrupted.
Storage Features
Efficient storage and organization was important to these homeowners.
We opted for deep drawers to allow for easy access to stacks of dishes and bowls.
Under the cooktop, we used custom drawer heights to meet the homeowners’ storage needs.
A third drawer was added next to the spice drawer rollout.
Narrow pullout cabinets on either side of the cooktop for spices and oils.
The pantry rollout by the double oven rotates 90 degrees.
Other Updates
Staircase – We updated the staircase with a barn wood newel post and matte black balusters
Fireplace – We whitewashed the fireplace and added a barn wood mantel and pilasters.

We added this reading alcove by building out the walls. It's a perfect place to read a book and take a nap.
Ispirazione per un soggiorno country di medie dimensioni e chiuso con libreria, pareti beige, parquet chiaro, stufa a legna, cornice del camino in mattoni, parete attrezzata, pavimento marrone e soffitto in perlinato
Ispirazione per un soggiorno country di medie dimensioni e chiuso con libreria, pareti beige, parquet chiaro, stufa a legna, cornice del camino in mattoni, parete attrezzata, pavimento marrone e soffitto in perlinato

stephen allen photography
Ispirazione per un soggiorno moderno di medie dimensioni e chiuso con pareti beige, pavimento in linoleum, camino classico e cornice del camino in mattoni
Ispirazione per un soggiorno moderno di medie dimensioni e chiuso con pareti beige, pavimento in linoleum, camino classico e cornice del camino in mattoni
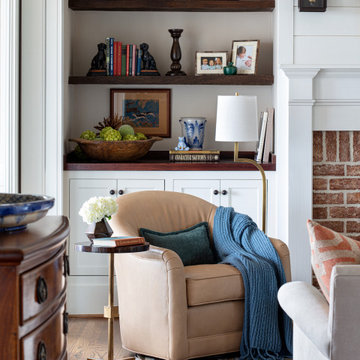
Foto di un soggiorno country di medie dimensioni e aperto con pareti beige, pavimento in legno massello medio, camino classico, cornice del camino in mattoni e parete attrezzata
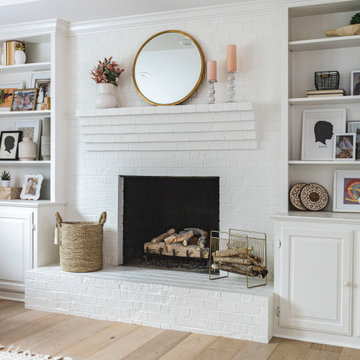
Ispirazione per un soggiorno country di medie dimensioni e aperto con pareti beige, parquet chiaro, camino classico e cornice del camino in mattoni

Foto di un soggiorno country di medie dimensioni e chiuso con pareti beige, pavimento in legno massello medio, camino classico, cornice del camino in mattoni e boiserie
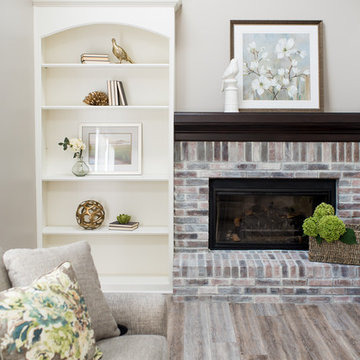
Our clients have lived in this suburban custom home for 25 years. It was built in the early 90s. They love the home and location. It’s their forever home. We were hired to reimagine the space, design, specify, and manage the project renovation and trades. We designed the entry, kitchen, and family room, and it took us eight weeks to complete the project.
Project completed by Wendy Langston's Everything Home interior design firm, which serves Carmel, Zionsville, Fishers, Westfield, Noblesville, and Indianapolis.
For more about Everything Home, click here: https://everythinghomedesigns.com/
To learn more about this project, click here:
https://everythinghomedesigns.com/portfolio/90s-home-renovation/
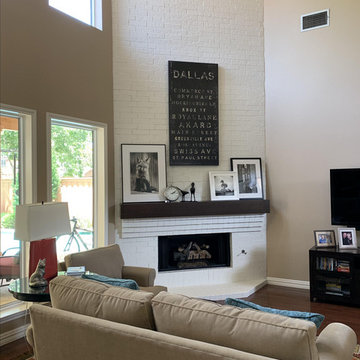
Esempio di un soggiorno bohémian di medie dimensioni e aperto con pareti beige, pavimento in legno massello medio, camino ad angolo, cornice del camino in mattoni, TV autoportante e pavimento marrone
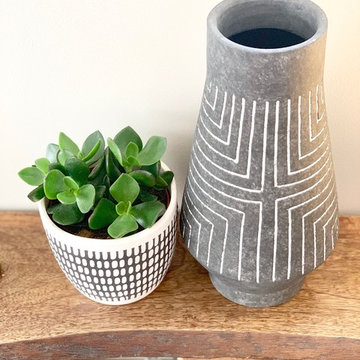
This boho living room features natural elements and neutral colors in a worldly design.
Foto di un soggiorno eclettico di medie dimensioni e chiuso con pareti beige, pavimento in legno massello medio, camino classico, cornice del camino in mattoni, parete attrezzata e pavimento marrone
Foto di un soggiorno eclettico di medie dimensioni e chiuso con pareti beige, pavimento in legno massello medio, camino classico, cornice del camino in mattoni, parete attrezzata e pavimento marrone
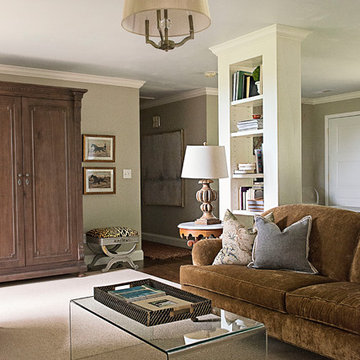
Living Area
Immagine di un soggiorno eclettico di medie dimensioni e aperto con pareti beige, parquet scuro, camino classico, cornice del camino in mattoni e pavimento marrone
Immagine di un soggiorno eclettico di medie dimensioni e aperto con pareti beige, parquet scuro, camino classico, cornice del camino in mattoni e pavimento marrone
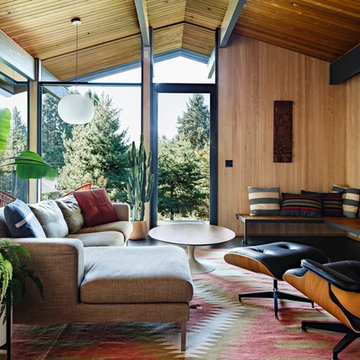
Ispirazione per un soggiorno moderno aperto con pareti beige, parquet scuro, camino classico, cornice del camino in mattoni e pavimento marrone
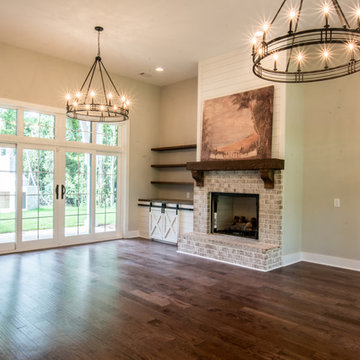
Idee per un grande soggiorno country chiuso con pareti beige, parquet scuro, camino classico, cornice del camino in mattoni e pavimento marrone

Mid Century Modern living family great room in an open, spacious floor plan
Foto di un grande soggiorno moderno aperto con pareti beige, parquet chiaro, camino classico, cornice del camino in mattoni, TV a parete e tappeto
Foto di un grande soggiorno moderno aperto con pareti beige, parquet chiaro, camino classico, cornice del camino in mattoni, TV a parete e tappeto
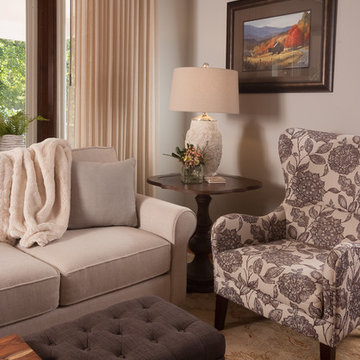
Scott Johnson
Ispirazione per un piccolo soggiorno country chiuso con pareti beige, pavimento in legno massello medio, camino classico, cornice del camino in mattoni e pavimento marrone
Ispirazione per un piccolo soggiorno country chiuso con pareti beige, pavimento in legno massello medio, camino classico, cornice del camino in mattoni e pavimento marrone
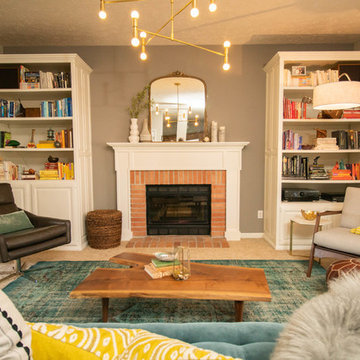
Lionheart Pictures
Esempio di un soggiorno boho chic di medie dimensioni e chiuso con pareti beige, moquette, camino classico, cornice del camino in mattoni, nessuna TV e pavimento beige
Esempio di un soggiorno boho chic di medie dimensioni e chiuso con pareti beige, moquette, camino classico, cornice del camino in mattoni, nessuna TV e pavimento beige
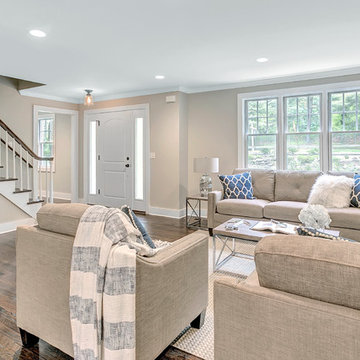
Large open concept traditional style living room with tons of natural light. Opens up to a large L- shaped kitchen and dining room.
Ispirazione per un soggiorno country di medie dimensioni e aperto con pareti beige, pavimento in legno massello medio, camino classico, cornice del camino in mattoni, nessuna TV e pavimento marrone
Ispirazione per un soggiorno country di medie dimensioni e aperto con pareti beige, pavimento in legno massello medio, camino classico, cornice del camino in mattoni, nessuna TV e pavimento marrone
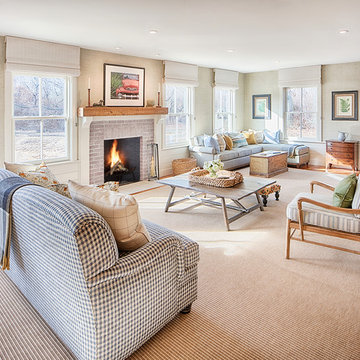
Bob Gothard Photography
Idee per un soggiorno country di medie dimensioni e aperto con sala formale, pareti beige, pavimento in legno massello medio, camino classico, cornice del camino in mattoni, nessuna TV e pavimento marrone
Idee per un soggiorno country di medie dimensioni e aperto con sala formale, pareti beige, pavimento in legno massello medio, camino classico, cornice del camino in mattoni, nessuna TV e pavimento marrone
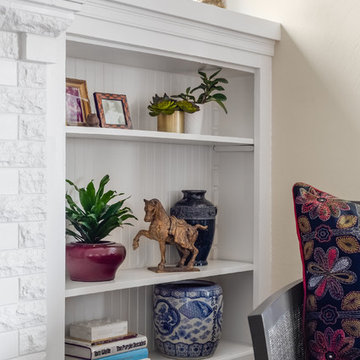
WE Studio Photography
Foto di un soggiorno bohémian di medie dimensioni e chiuso con pareti beige, parquet chiaro, camino classico, cornice del camino in mattoni, nessuna TV e pavimento marrone
Foto di un soggiorno bohémian di medie dimensioni e chiuso con pareti beige, parquet chiaro, camino classico, cornice del camino in mattoni, nessuna TV e pavimento marrone
Soggiorni con pareti beige e cornice del camino in mattoni - Foto e idee per arredare
1