Soggiorni con sala formale e cornice del camino in mattoni - Foto e idee per arredare
Filtra anche per:
Budget
Ordina per:Popolari oggi
1 - 20 di 6.464 foto

Ispirazione per un grande soggiorno classico chiuso con pareti grigie, parquet scuro, camino classico, cornice del camino in mattoni, nessuna TV e sala formale

Cary Hazlegrove
Idee per un soggiorno stile marinaro con sala formale, pareti grigie, camino classico e cornice del camino in mattoni
Idee per un soggiorno stile marinaro con sala formale, pareti grigie, camino classico e cornice del camino in mattoni

The Ranch Pass Project consisted of architectural design services for a new home of around 3,400 square feet. The design of the new house includes four bedrooms, one office, a living room, dining room, kitchen, scullery, laundry/mud room, upstairs children’s playroom and a three-car garage, including the design of built-in cabinets throughout. The design style is traditional with Northeast turn-of-the-century architectural elements and a white brick exterior. Design challenges encountered with this project included working with a flood plain encroachment in the property as well as situating the house appropriately in relation to the street and everyday use of the site. The design solution was to site the home to the east of the property, to allow easy vehicle access, views of the site and minimal tree disturbance while accommodating the flood plain accordingly.
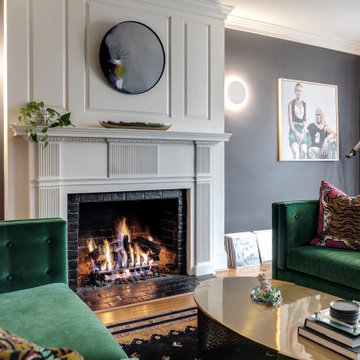
Immagine di un soggiorno tradizionale aperto con sala formale, pavimento in legno massello medio, camino classico, cornice del camino in mattoni, nessuna TV e pavimento marrone
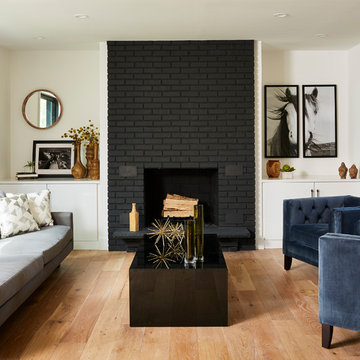
Alyssa Lee Photography
Foto di un soggiorno contemporaneo con sala formale, pareti bianche, parquet chiaro, camino classico, cornice del camino in mattoni e nessuna TV
Foto di un soggiorno contemporaneo con sala formale, pareti bianche, parquet chiaro, camino classico, cornice del camino in mattoni e nessuna TV
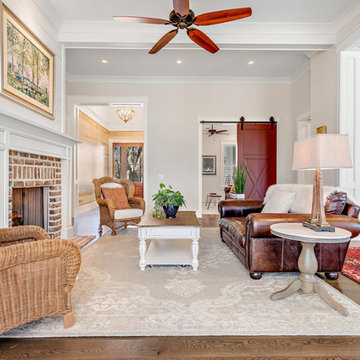
Wall color: Sherwin Williams 7632 )Modern Gray)
Trim color: Sherwin Williams 7008 (Alabaster)
Barn door color: Sherwin Williams 7593 (Rustic Red)
Brick: Old Carolina, Savannah Gray
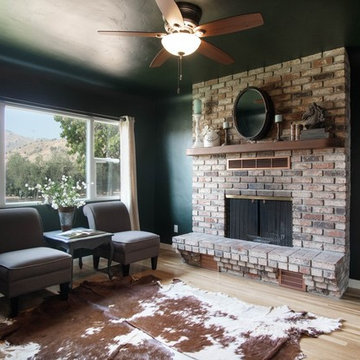
Anthony Hargus
Immagine di un soggiorno country di medie dimensioni e aperto con sala formale, pareti verdi, parquet chiaro, camino classico, cornice del camino in mattoni e pavimento marrone
Immagine di un soggiorno country di medie dimensioni e aperto con sala formale, pareti verdi, parquet chiaro, camino classico, cornice del camino in mattoni e pavimento marrone
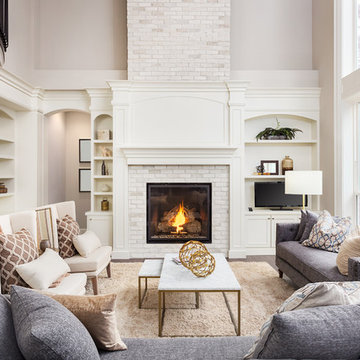
Ispirazione per un grande soggiorno tradizionale chiuso con pareti beige, parquet scuro, camino classico, cornice del camino in mattoni, TV autoportante, pavimento marrone e sala formale
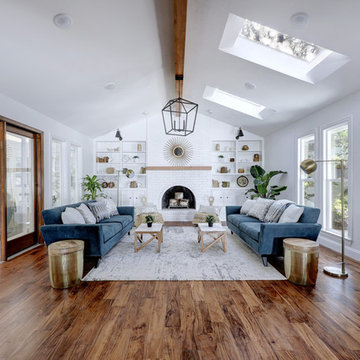
Contemporary whole-house remodel by Melisa Clement Designs, Twist Tours Photography
Foto di un soggiorno country chiuso con sala formale, pareti bianche, pavimento in legno massello medio, camino classico, cornice del camino in mattoni e pavimento marrone
Foto di un soggiorno country chiuso con sala formale, pareti bianche, pavimento in legno massello medio, camino classico, cornice del camino in mattoni e pavimento marrone
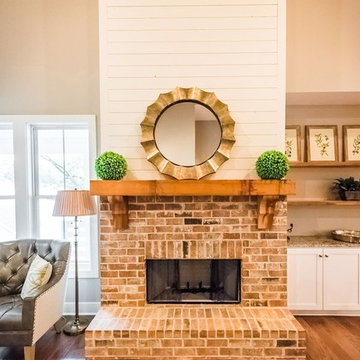
Idee per un grande soggiorno country aperto con sala formale, pareti grigie, pavimento in legno massello medio, camino classico, cornice del camino in mattoni, nessuna TV e pavimento marrone
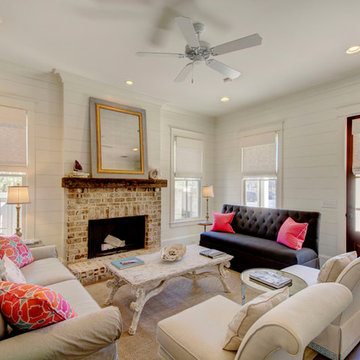
Ispirazione per un soggiorno stile marinaro con sala formale, pareti bianche, pavimento in legno massello medio, camino classico, cornice del camino in mattoni e pavimento marrone
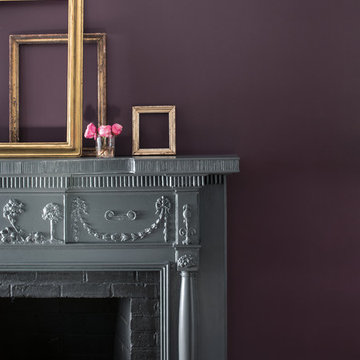
Ispirazione per un soggiorno vittoriano di medie dimensioni e chiuso con sala formale, pareti viola, camino classico, cornice del camino in mattoni e nessuna TV
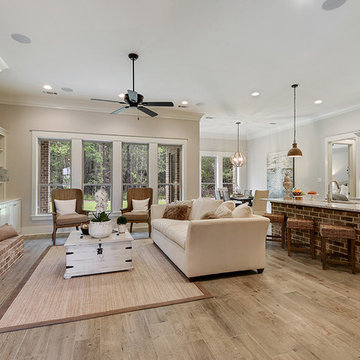
Immagine di un soggiorno rustico di medie dimensioni e aperto con sala formale, pareti beige, parquet chiaro, camino classico, cornice del camino in mattoni, nessuna TV e pavimento beige
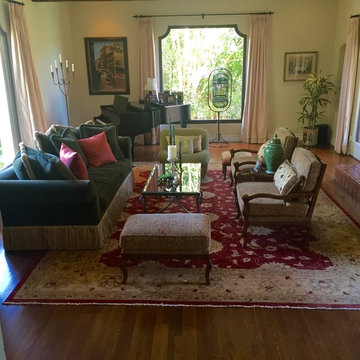
My client hired me to stage her Burbank home, which was in dire need of tweaking. That's about all it needed. By simply moving her furniture and accessories around the room, I was able to literally transform her living room from a very uninviting space to a very beautiful room.
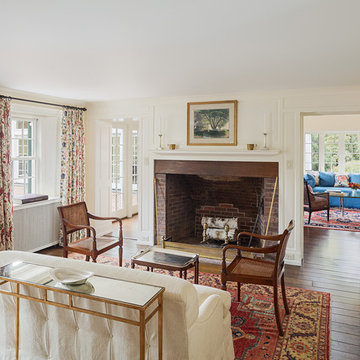
Spaces in the historic core of the house were refurbished, with important features such as fireplaces, wood paneling and wide-plank flooring being sensitively restored.
Photography: Sam Oberter
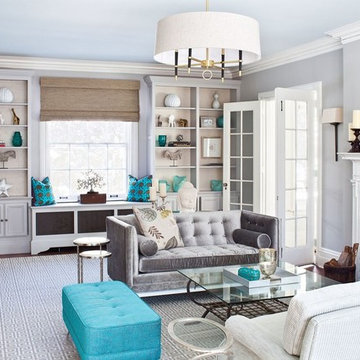
Immagine di un soggiorno chic chiuso e di medie dimensioni con sala formale, pareti grigie, parquet scuro, camino classico, cornice del camino in mattoni, nessuna TV e pavimento marrone
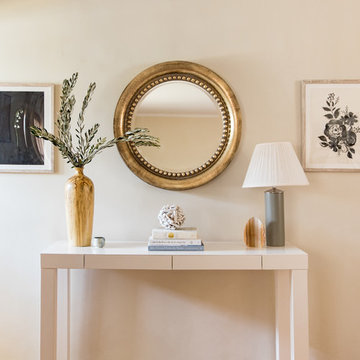
Chickadee Photography
Esempio di un soggiorno classico di medie dimensioni e chiuso con sala formale, pareti beige, parquet chiaro, camino classico, cornice del camino in mattoni e nessuna TV
Esempio di un soggiorno classico di medie dimensioni e chiuso con sala formale, pareti beige, parquet chiaro, camino classico, cornice del camino in mattoni e nessuna TV

Emily Followill
Ispirazione per un soggiorno stile marinaro con sala formale, pareti beige, moquette, camino classico e cornice del camino in mattoni
Ispirazione per un soggiorno stile marinaro con sala formale, pareti beige, moquette, camino classico e cornice del camino in mattoni

Our goal on this project was to make the main floor of this lovely early 20th century home in a popular Vancouver neighborhood work for a growing family of four. We opened up the space, both literally and aesthetically, with windows and skylights, an efficient layout, some carefully selected furniture pieces and a soft colour palette that lends a light and playful feel to the space. Our clients can hardly believe that their once small, dark, uncomfortable main floor has become a bright, functional and beautiful space where they can now comfortably host friends and hang out as a family. Interior Design by Lori Steeves of Simply Home Decorating Inc. Photos by Tracey Ayton Photography.
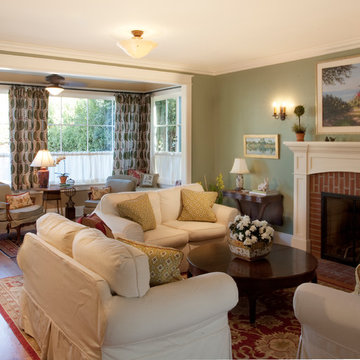
Allen Construction- Contractor
Photography: Brooks Institute
Immagine di un soggiorno vittoriano aperto e di medie dimensioni con pareti verdi, pavimento in legno massello medio, camino classico, cornice del camino in mattoni, sala formale e nessuna TV
Immagine di un soggiorno vittoriano aperto e di medie dimensioni con pareti verdi, pavimento in legno massello medio, camino classico, cornice del camino in mattoni, sala formale e nessuna TV
Soggiorni con sala formale e cornice del camino in mattoni - Foto e idee per arredare
1