Soggiorni grandi con cornice del camino in mattoni - Foto e idee per arredare
Filtra anche per:
Budget
Ordina per:Popolari oggi
1 - 20 di 8.265 foto

Luxurious modern sanctuary, remodeled 1957 mid-century architectural home is located in the hills just off the Famous Sunset Strip. The living area has 2 separate sitting areas that adorn a large stone fireplace while looking over a stunning view of the city.
I wanted to keep the original footprint of the house and some of the existing furniture. With the magic of fabric, rugs, accessories and upholstery this property was transformed into a new modern property.

Mid Century Modern living family great room in an open, spacious floor plan
Foto di un grande soggiorno moderno aperto con pareti beige, parquet chiaro, camino classico, cornice del camino in mattoni, TV a parete e tappeto
Foto di un grande soggiorno moderno aperto con pareti beige, parquet chiaro, camino classico, cornice del camino in mattoni, TV a parete e tappeto

Esempio di un grande soggiorno country aperto con pareti bianche, parquet chiaro, camino classico, cornice del camino in mattoni, TV a parete e pavimento beige

Roehner Ryan
Idee per un grande soggiorno country stile loft con sala giochi, pareti bianche, parquet chiaro, camino classico, cornice del camino in mattoni, TV a parete e pavimento beige
Idee per un grande soggiorno country stile loft con sala giochi, pareti bianche, parquet chiaro, camino classico, cornice del camino in mattoni, TV a parete e pavimento beige

Ship-lap walls and sliding barn doors add a rustic flair to the kid-friendly recreational space.
Idee per un grande soggiorno chic con camino classico, cornice del camino in mattoni, pareti bianche, pavimento in legno massello medio e pavimento marrone
Idee per un grande soggiorno chic con camino classico, cornice del camino in mattoni, pareti bianche, pavimento in legno massello medio e pavimento marrone

Immagine di un grande soggiorno chic aperto con pareti bianche, parquet chiaro, camino classico, cornice del camino in mattoni, TV a parete, pavimento grigio e soffitto a volta

The homeowners wanted to open up their living and kitchen area to create a more open plan. We relocated doors and tore open a wall to make that happen. New cabinetry and floors where installed and the ceiling and fireplace where painted. This home now functions the way it should for this young family!
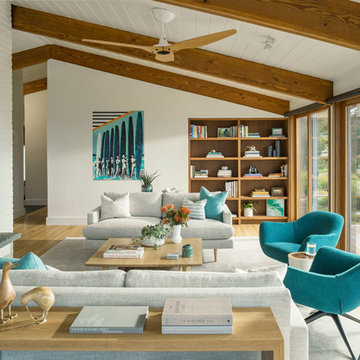
Jim Westphalen
Esempio di un grande soggiorno stile marino con pareti bianche, nessuna TV, camino lineare Ribbon e cornice del camino in mattoni
Esempio di un grande soggiorno stile marino con pareti bianche, nessuna TV, camino lineare Ribbon e cornice del camino in mattoni

The family room opens up from the kitchen and then again onto the back, screened in porch for an open floor plan that makes a cottage home seem wide open. The gray walls with transom windows and white trim are soothing; the brick fireplace with white surround is a stunning focal point. The hardwood floors set off the room. And then we have the ceiling - wow, what a ceiling - washed butt board and coffered. What a great gathering place for family and friends.

Ispirazione per un grande soggiorno classico chiuso con pareti grigie, parquet scuro, camino classico, cornice del camino in mattoni, nessuna TV e sala formale

The Ranch Pass Project consisted of architectural design services for a new home of around 3,400 square feet. The design of the new house includes four bedrooms, one office, a living room, dining room, kitchen, scullery, laundry/mud room, upstairs children’s playroom and a three-car garage, including the design of built-in cabinets throughout. The design style is traditional with Northeast turn-of-the-century architectural elements and a white brick exterior. Design challenges encountered with this project included working with a flood plain encroachment in the property as well as situating the house appropriately in relation to the street and everyday use of the site. The design solution was to site the home to the east of the property, to allow easy vehicle access, views of the site and minimal tree disturbance while accommodating the flood plain accordingly.

Immagine di un grande soggiorno tradizionale aperto con pareti bianche, parquet chiaro, camino classico, cornice del camino in mattoni, nessuna TV, pavimento marrone e soffitto in perlinato

Large living area with indoor/outdoor space. Folding NanaWall opens to porch for entertaining or outdoor enjoyment.
Ispirazione per un grande soggiorno country aperto con pareti beige, pavimento in legno massello medio, camino classico, cornice del camino in mattoni, TV a parete, pavimento marrone, soffitto a cassettoni e pareti in perlinato
Ispirazione per un grande soggiorno country aperto con pareti beige, pavimento in legno massello medio, camino classico, cornice del camino in mattoni, TV a parete, pavimento marrone, soffitto a cassettoni e pareti in perlinato

Open modern style living room
Idee per un grande soggiorno scandinavo aperto con pareti beige, parquet chiaro, camino classico, cornice del camino in mattoni, TV a parete e pavimento beige
Idee per un grande soggiorno scandinavo aperto con pareti beige, parquet chiaro, camino classico, cornice del camino in mattoni, TV a parete e pavimento beige
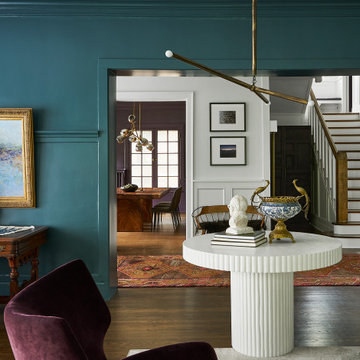
Esempio di un grande soggiorno contemporaneo chiuso con pareti verdi, parquet scuro, camino classico e cornice del camino in mattoni
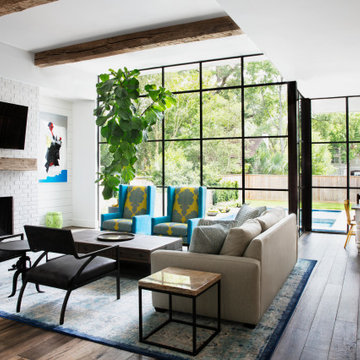
Rehme Steel Windows & Doors | Frankel Building Group | Cate Black Photography
Foto di un grande soggiorno moderno aperto con pareti bianche, pavimento in legno massello medio, cornice del camino in mattoni e TV a parete
Foto di un grande soggiorno moderno aperto con pareti bianche, pavimento in legno massello medio, cornice del camino in mattoni e TV a parete
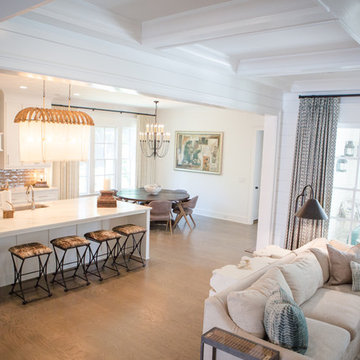
Idee per un grande soggiorno tradizionale aperto con pareti bianche, pavimento in legno massello medio, camino classico, cornice del camino in mattoni, TV a parete e pavimento marrone
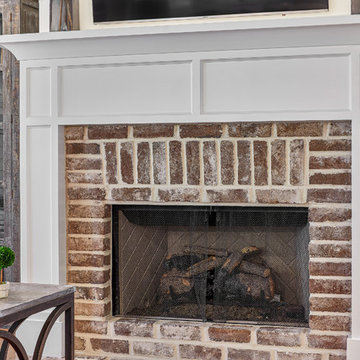
Brick: Old Carolina Handmade Brick - Savannah Grey
Paint color: Sherwin Williams 7008 (Alabaster)
Foto di un grande soggiorno stile marino aperto con cornice del camino in mattoni, pareti grigie, TV a parete e pavimento marrone
Foto di un grande soggiorno stile marino aperto con cornice del camino in mattoni, pareti grigie, TV a parete e pavimento marrone

Roehner Ryan
Esempio di un grande soggiorno country stile loft con sala giochi, pareti bianche, parquet chiaro, camino classico, cornice del camino in mattoni, TV a parete, pavimento beige e tappeto
Esempio di un grande soggiorno country stile loft con sala giochi, pareti bianche, parquet chiaro, camino classico, cornice del camino in mattoni, TV a parete, pavimento beige e tappeto
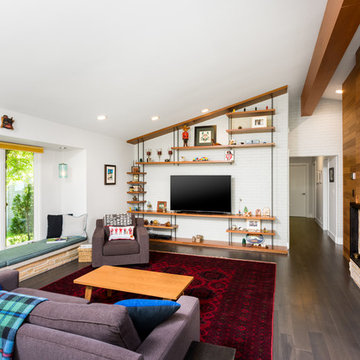
Idee per un grande soggiorno moderno aperto con pareti bianche, parquet scuro, cornice del camino in mattoni, pavimento marrone, camino bifacciale e parete attrezzata
Soggiorni grandi con cornice del camino in mattoni - Foto e idee per arredare
1