Soggiorni con cornice del camino in mattoni - Foto e idee per arredare
Filtra anche per:
Budget
Ordina per:Popolari oggi
1781 - 1800 di 30.131 foto
1 di 2
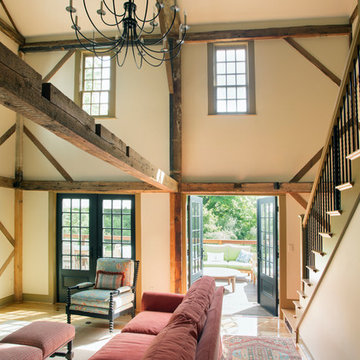
The beautiful, old barn on this Topsfield estate was at risk of being demolished. Before approaching Mathew Cummings, the homeowner had met with several architects about the structure, and they had all told her that it needed to be torn down. Thankfully, for the sake of the barn and the owner, Cummings Architects has a long and distinguished history of preserving some of the oldest timber framed homes and barns in the U.S.
Once the homeowner realized that the barn was not only salvageable, but could be transformed into a new living space that was as utilitarian as it was stunning, the design ideas began flowing fast. In the end, the design came together in a way that met all the family’s needs with all the warmth and style you’d expect in such a venerable, old building.
On the ground level of this 200-year old structure, a garage offers ample room for three cars, including one loaded up with kids and groceries. Just off the garage is the mudroom – a large but quaint space with an exposed wood ceiling, custom-built seat with period detailing, and a powder room. The vanity in the powder room features a vanity that was built using salvaged wood and reclaimed bluestone sourced right on the property.
Original, exposed timbers frame an expansive, two-story family room that leads, through classic French doors, to a new deck adjacent to the large, open backyard. On the second floor, salvaged barn doors lead to the master suite which features a bright bedroom and bath as well as a custom walk-in closet with his and hers areas separated by a black walnut island. In the master bath, hand-beaded boards surround a claw-foot tub, the perfect place to relax after a long day.
In addition, the newly restored and renovated barn features a mid-level exercise studio and a children’s playroom that connects to the main house.
From a derelict relic that was slated for demolition to a warmly inviting and beautifully utilitarian living space, this barn has undergone an almost magical transformation to become a beautiful addition and asset to this stately home.
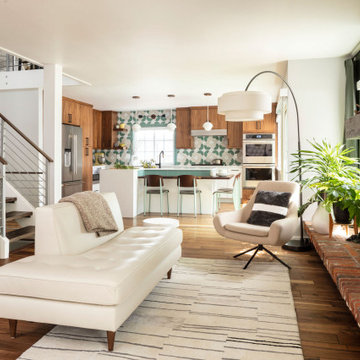
This long space needed flexibility above all else. As frequent hosts to their extended family, we made sure there was plenty of seating to go around, but also met their day-to-day needs with intimate groupings. Much like the kitchen, the family room strikes a balance between the warm brick tones of the fireplace and the handsome green wall finish. Not wanting to miss an opportunity for spunk, we introduced an intricate geometric pattern onto the accent wall giving us a perfect backdrop for the clean lines of the mid-century inspired furniture pieces.

This long space needed flexibility above all else. As frequent hosts to their extended family, we made sure there was plenty of seating to go around, but also met their day-to-day needs with intimate groupings. Much like the kitchen, the family room strikes a balance between the warm brick tones of the fireplace and the handsome green wall finish. Not wanting to miss an opportunity for spunk, we introduced an intricate geometric pattern onto the accent wall giving us a perfect backdrop for the clean lines of the mid-century inspired furniture pieces.
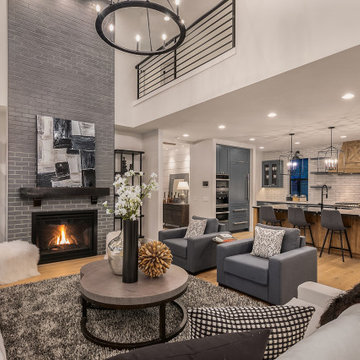
Enfort Homes - 2019
Idee per un grande soggiorno country aperto con pareti bianche, pavimento in legno massello medio, camino classico, cornice del camino in mattoni e parete attrezzata
Idee per un grande soggiorno country aperto con pareti bianche, pavimento in legno massello medio, camino classico, cornice del camino in mattoni e parete attrezzata
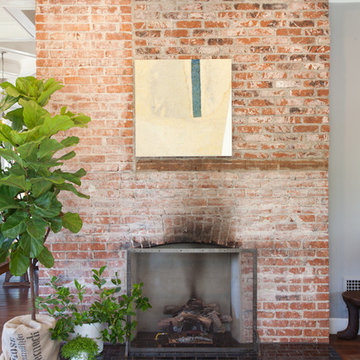
Ispirazione per un soggiorno minimalista di medie dimensioni e chiuso con pareti grigie, pavimento in legno massello medio, camino classico e cornice del camino in mattoni
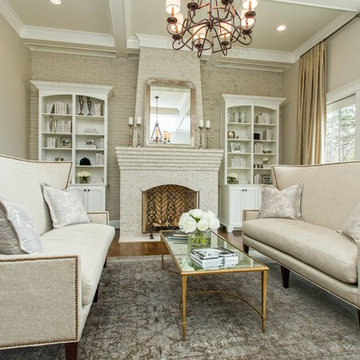
Photos Courtesy Goodwin Foust
Idee per un soggiorno contemporaneo di medie dimensioni con cornice del camino in mattoni, sala formale, pareti beige, parquet scuro, camino classico, nessuna TV e tappeto
Idee per un soggiorno contemporaneo di medie dimensioni con cornice del camino in mattoni, sala formale, pareti beige, parquet scuro, camino classico, nessuna TV e tappeto
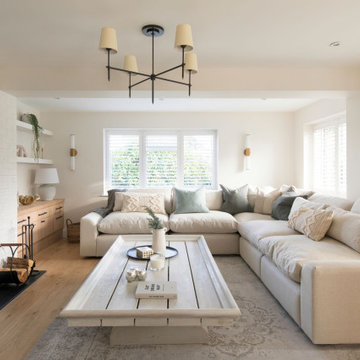
Relaxing living room in coastal style
Esempio di un grande soggiorno stile marino chiuso con pareti bianche, pavimento in legno massello medio, camino classico, cornice del camino in mattoni, TV a parete e pareti in mattoni
Esempio di un grande soggiorno stile marino chiuso con pareti bianche, pavimento in legno massello medio, camino classico, cornice del camino in mattoni, TV a parete e pareti in mattoni
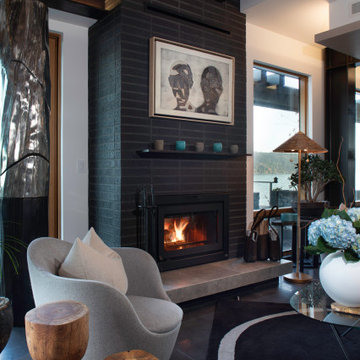
Living room with swivel chairs by Lina, rug by Nanimarquina - both from Design Within Reach. Artwork by artist Jane Friedman
Immagine di un grande soggiorno minimal con pareti bianche, camino classico, cornice del camino in mattoni, pavimento grigio e travi a vista
Immagine di un grande soggiorno minimal con pareti bianche, camino classico, cornice del camino in mattoni, pavimento grigio e travi a vista
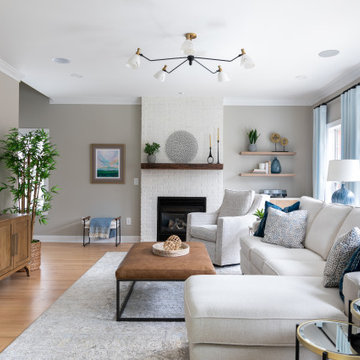
This nicely centered photo of the living room really highlights the light and airy feel of the room by showing off the windows and the white painted brick fireplace in the middle with pops of color and art pieces to tie it all together.
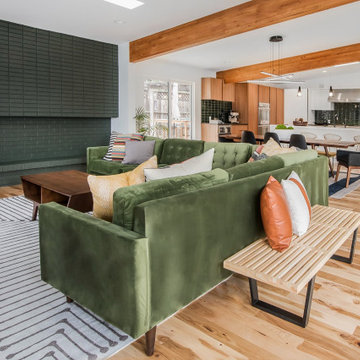
A custom green paint color on the original brick fireplace surround adds to the character of the room and ties the family room and kitchen backsplash together to make for a cohesive look.
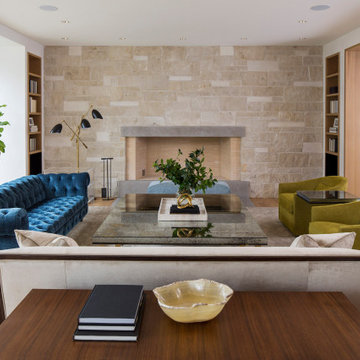
Martha O'Hara Interiors, Interior Design & Photo Styling | Streeter Homes, Builder | Troy Thies, Photography | Swan Architecture, Architect |
Please Note: All “related,” “similar,” and “sponsored” products tagged or listed by Houzz are not actual products pictured. They have not been approved by Martha O’Hara Interiors nor any of the professionals credited. For information about our work, please contact design@oharainteriors.com.
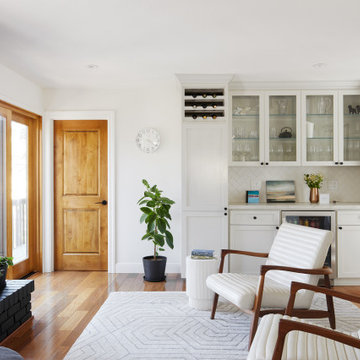
Ispirazione per un piccolo soggiorno design aperto con angolo bar, pareti bianche, parquet scuro, camino classico, cornice del camino in mattoni, nessuna TV e pavimento marrone

Multifunctional space combines a sitting area, dining space and office niche. The vaulted ceiling adds to the spaciousness and the wall of windows streams in natural light. The natural wood materials adds warmth to the room and cozy atmosphere.
Photography by Norman Sizemore
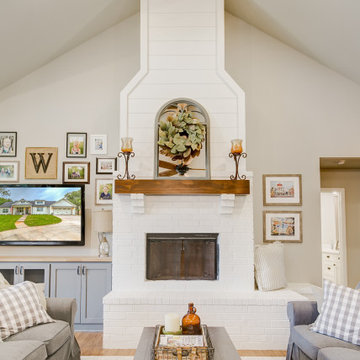
Ispirazione per un soggiorno country aperto con camino classico, cornice del camino in mattoni e soffitto a volta
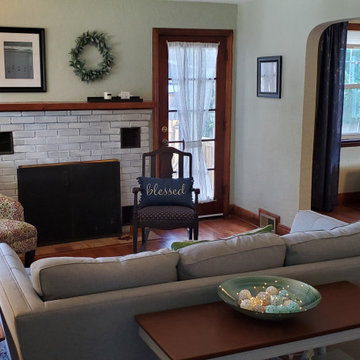
Idee per un soggiorno classico di medie dimensioni e aperto con pareti verdi, pavimento in legno massello medio, camino classico, cornice del camino in mattoni e TV a parete

Open concept kitchen. Back of the fireplace upgraded with hand-made, custom wine hooks for wine gallery display. Vaulted ceiling with beam. Built-in open cabinets. Painted exposed brick throughout. Hardwood floors. Mid-century modern interior design
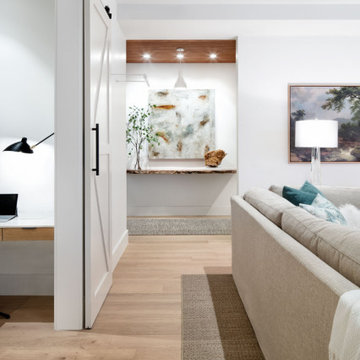
View of entry hall and its live edge shelf from living room.
Immagine di un soggiorno design di medie dimensioni e aperto con sala formale, pareti bianche, parquet chiaro, camino classico, cornice del camino in mattoni, TV a parete, pavimento beige, soffitto in perlinato e pareti in perlinato
Immagine di un soggiorno design di medie dimensioni e aperto con sala formale, pareti bianche, parquet chiaro, camino classico, cornice del camino in mattoni, TV a parete, pavimento beige, soffitto in perlinato e pareti in perlinato
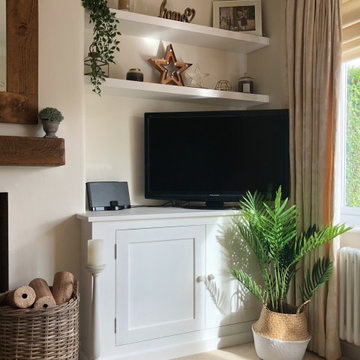
A classic alcove cabinet set, designed and made by Davies & Foster for local Instagramer and interior designer Kirsty, over at Greenbank Interiors in Chester. On that note, Greenbank interiors is a great Instagram page to follow for design tips and inspiration.
This is classic shaker styling, with modern floating shelves. A great example of what can be done once your alcove cupboards have been installed. Kirsty has set out the space beautifully.
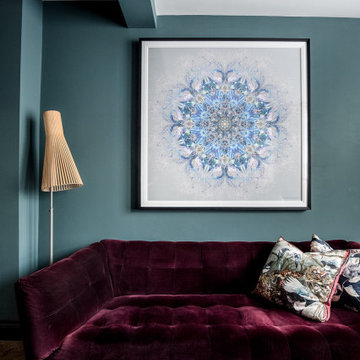
Dark inchyra blue walls complement a rich berry red velvet sofa and boldly patterned cushions. A limited edition Alexander McQueen silk scarf has been framed and wall mounted. A contemporary Secto floor lamp provides warm diffused light at night.
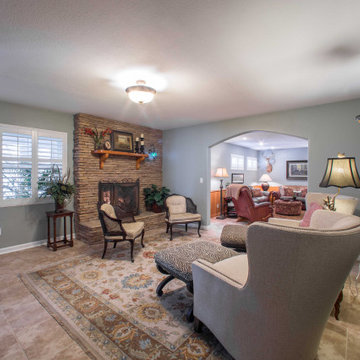
Custom living space with built in lighting and a custom fireplace.
Ispirazione per un soggiorno classico di medie dimensioni e chiuso con sala formale, pareti grigie, pavimento in gres porcellanato, camino classico, cornice del camino in mattoni e pavimento beige
Ispirazione per un soggiorno classico di medie dimensioni e chiuso con sala formale, pareti grigie, pavimento in gres porcellanato, camino classico, cornice del camino in mattoni e pavimento beige
Soggiorni con cornice del camino in mattoni - Foto e idee per arredare
90