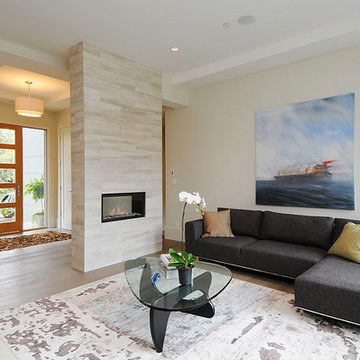Soggiorni con pareti beige e camino bifacciale - Foto e idee per arredare
Filtra anche per:
Budget
Ordina per:Popolari oggi
1 - 20 di 3.437 foto

The centerpiece of this living room is the 2 sided fireplace, shared with the Sunroom. The coffered ceilings help define the space within the Great Room concept and the neutral furniture with pops of color help give the area texture and character. The stone on the fireplace is called Blue Mountain and was over-grouted in white. The concealed fireplace rises from inside the floor to fill in the space on the left of the fireplace while in use.

This built-in entertainment center is a perfect focal point for any family room. With bookshelves, storage and a perfect fit for your TV, there is nothing else you need besides some family photos to complete the look.
Blackstock Photography
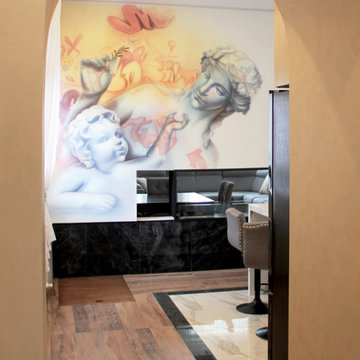
Esempio di un grande soggiorno minimal stile loft con pareti beige, pavimento in gres porcellanato, camino bifacciale, TV a parete e pavimento beige

Josh Caldwell Photography
Foto di un soggiorno tradizionale aperto con sala della musica, pareti beige, pavimento in legno massello medio, camino bifacciale, cornice del camino in mattoni e pavimento marrone
Foto di un soggiorno tradizionale aperto con sala della musica, pareti beige, pavimento in legno massello medio, camino bifacciale, cornice del camino in mattoni e pavimento marrone
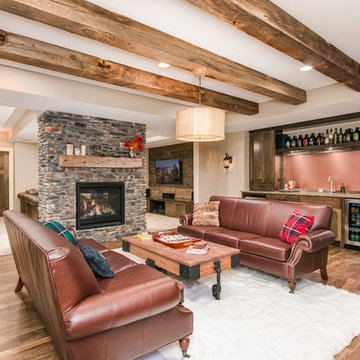
Scott Amundson Photography
Esempio di un soggiorno rustico di medie dimensioni con pareti beige, pavimento in laminato, camino bifacciale, cornice del camino in pietra e pavimento marrone
Esempio di un soggiorno rustico di medie dimensioni con pareti beige, pavimento in laminato, camino bifacciale, cornice del camino in pietra e pavimento marrone

Immagine di un grande soggiorno stile rurale aperto con camino bifacciale, cornice del camino in metallo, TV a parete, pavimento in cemento, pavimento grigio e pareti beige

Immagine di un soggiorno tradizionale di medie dimensioni e chiuso con moquette, cornice del camino in pietra, pavimento grigio, pareti beige, camino bifacciale, nessuna TV e tappeto
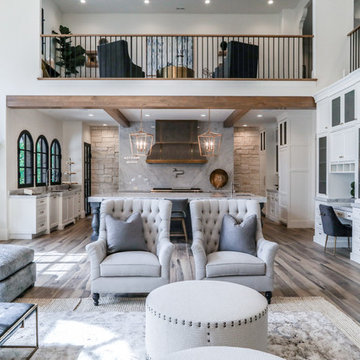
Brad Montgomery, tym.
Idee per un grande soggiorno mediterraneo aperto con pareti beige, camino bifacciale, cornice del camino in pietra, TV a parete, pavimento marrone, pavimento con piastrelle in ceramica e tappeto
Idee per un grande soggiorno mediterraneo aperto con pareti beige, camino bifacciale, cornice del camino in pietra, TV a parete, pavimento marrone, pavimento con piastrelle in ceramica e tappeto
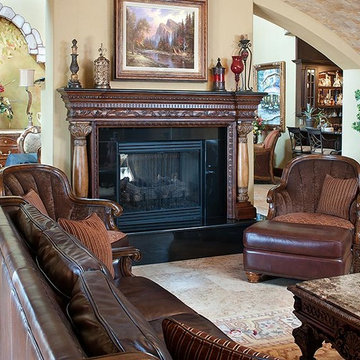
Foto di un grande soggiorno mediterraneo aperto con pareti beige, pavimento in travertino, camino bifacciale, cornice del camino in pietra, nessuna TV e pavimento beige

Ispirazione per un ampio soggiorno minimal aperto con pareti beige, pavimento in cemento, camino bifacciale, cornice del camino in pietra, TV autoportante e tappeto
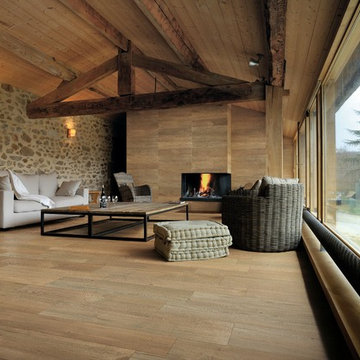
Ispirazione per un grande soggiorno stile rurale aperto con sala formale, pareti beige, parquet chiaro, camino bifacciale, cornice del camino in legno e nessuna TV

Foto di un soggiorno classico di medie dimensioni e chiuso con camino bifacciale, cornice del camino piastrellata, pareti beige, pavimento in gres porcellanato, TV a parete e pavimento beige

An open house lot is like a blank canvas. When Mathew first visited the wooded lot where this home would ultimately be built, the landscape spoke to him clearly. Standing with the homeowner, it took Mathew only twenty minutes to produce an initial color sketch that captured his vision - a long, circular driveway and a home with many gables set at a picturesque angle that complemented the contours of the lot perfectly.
The interior was designed using a modern mix of architectural styles – a dash of craftsman combined with some colonial elements – to create a sophisticated yet truly comfortable home that would never look or feel ostentatious.
Features include a bright, open study off the entry. This office space is flanked on two sides by walls of expansive windows and provides a view out to the driveway and the woods beyond. There is also a contemporary, two-story great room with a see-through fireplace. This space is the heart of the home and provides a gracious transition, through two sets of double French doors, to a four-season porch located in the landscape of the rear yard.
This home offers the best in modern amenities and design sensibilities while still maintaining an approachable sense of warmth and ease.
Photo by Eric Roth
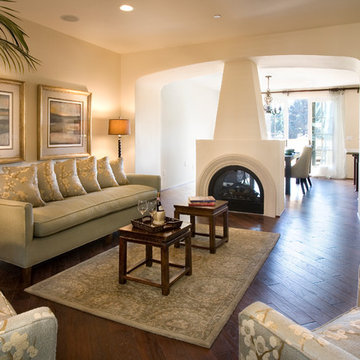
Ispirazione per un soggiorno mediterraneo di medie dimensioni e aperto con pareti beige, camino bifacciale, sala formale, parquet scuro, cornice del camino in intonaco e nessuna TV
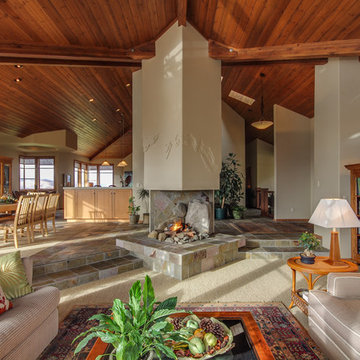
Travis Knoop Photography
Esempio di un soggiorno classico con pareti beige e camino bifacciale
Esempio di un soggiorno classico con pareti beige e camino bifacciale

Designed by Gallery Interiors/Rockford Kitchen Design, Rockford, MI
Ispirazione per un grande soggiorno tradizionale aperto con cornice del camino in pietra, sala formale, pareti beige, parquet scuro, camino bifacciale, nessuna TV e pavimento marrone
Ispirazione per un grande soggiorno tradizionale aperto con cornice del camino in pietra, sala formale, pareti beige, parquet scuro, camino bifacciale, nessuna TV e pavimento marrone
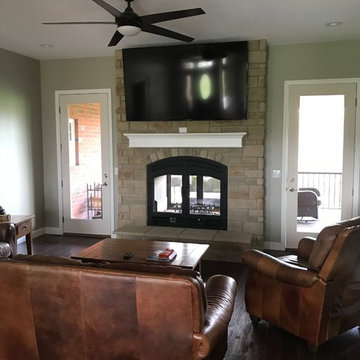
Acucraft Hearthroom 44 Indoor Outdoor See Through Wood Burning Fireplace with Arched Front & Doors, Basket Handles, Black Matte Finish, Real Stone Surround and Hearthstone Hearth.
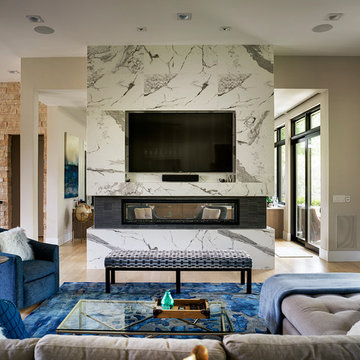
Eric Lucero Photography
Immagine di un soggiorno design con pareti beige, parquet chiaro, camino bifacciale e parete attrezzata
Immagine di un soggiorno design con pareti beige, parquet chiaro, camino bifacciale e parete attrezzata
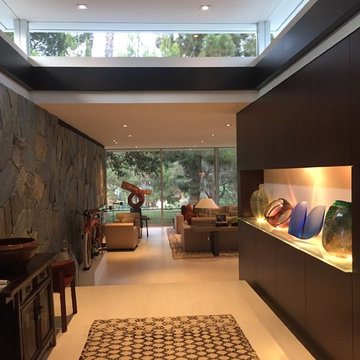
Esempio di un soggiorno minimalista di medie dimensioni e aperto con pareti beige, pavimento in gres porcellanato, camino bifacciale, cornice del camino in pietra e pavimento beige
Soggiorni con pareti beige e camino bifacciale - Foto e idee per arredare
1
