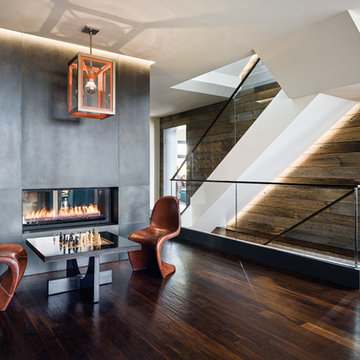Soggiorni stile loft con camino bifacciale - Foto e idee per arredare
Filtra anche per:
Budget
Ordina per:Popolari oggi
1 - 20 di 743 foto
1 di 3

Esempio di un grande soggiorno country stile loft con pareti bianche, pavimento in legno massello medio, camino bifacciale, cornice del camino in pietra, TV nascosta, pavimento multicolore e soffitto in perlinato
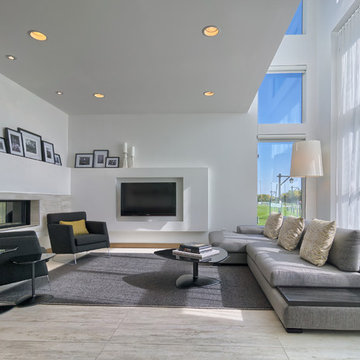
Daniel Wexler
Ispirazione per un soggiorno moderno di medie dimensioni e stile loft con pavimento con piastrelle in ceramica, camino bifacciale, cornice del camino piastrellata e parete attrezzata
Ispirazione per un soggiorno moderno di medie dimensioni e stile loft con pavimento con piastrelle in ceramica, camino bifacciale, cornice del camino piastrellata e parete attrezzata
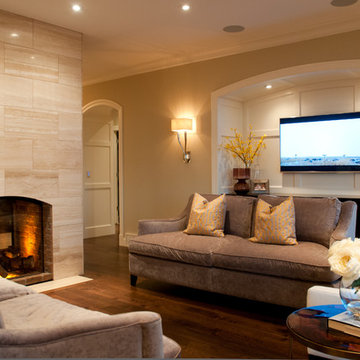
Vienna Di Ruscio
Idee per un piccolo soggiorno tradizionale stile loft con sala formale, pareti beige, pavimento in legno massello medio, camino bifacciale, cornice del camino piastrellata e TV a parete
Idee per un piccolo soggiorno tradizionale stile loft con sala formale, pareti beige, pavimento in legno massello medio, camino bifacciale, cornice del camino piastrellata e TV a parete
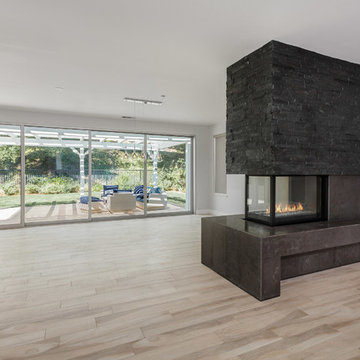
Modern Home Remodel
Foto di un grande soggiorno contemporaneo stile loft con sala formale, pareti bianche, parquet chiaro, camino bifacciale, cornice del camino in pietra, parete attrezzata e pavimento marrone
Foto di un grande soggiorno contemporaneo stile loft con sala formale, pareti bianche, parquet chiaro, camino bifacciale, cornice del camino in pietra, parete attrezzata e pavimento marrone

The Augusta II plan has a spacious great room that transitions into the kitchen and breakfast nook, and two-story great room. To create your design for an Augusta II floor plan, please go visit https://www.gomsh.com/plan/augusta-ii/interactive-floor-plan

David Matero
Ispirazione per un soggiorno country stile loft con pareti verdi, parquet chiaro, camino bifacciale, cornice del camino piastrellata e porta TV ad angolo
Ispirazione per un soggiorno country stile loft con pareti verdi, parquet chiaro, camino bifacciale, cornice del camino piastrellata e porta TV ad angolo
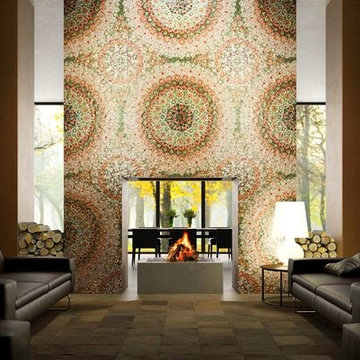
This contemporary living room has a murano glass surround called Murano 3. These are different colors and this material is can be used indoor or outdoor.
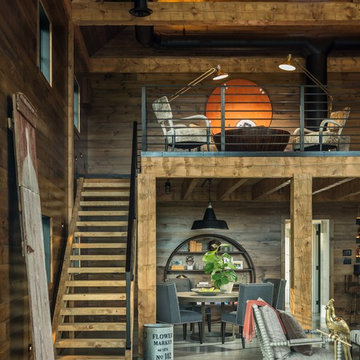
Ispirazione per un soggiorno country stile loft con pavimento in cemento e camino bifacciale
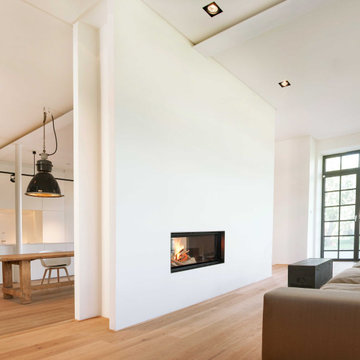
Innenansicht mit offenem Kaminofen und Wohnbereich im Vordergrund und Koch-Essbereich im Hintergrund, Foto: Lucia Crista
Esempio di un grande soggiorno contemporaneo stile loft con sala formale, pareti bianche, pavimento in legno massello medio, camino bifacciale, cornice del camino in intonaco, nessuna TV e pavimento beige
Esempio di un grande soggiorno contemporaneo stile loft con sala formale, pareti bianche, pavimento in legno massello medio, camino bifacciale, cornice del camino in intonaco, nessuna TV e pavimento beige

The Lucius 140 by Element4 installed in this Minneapolis Loft.
Photo by: Jill Greer
Esempio di un soggiorno industriale di medie dimensioni e stile loft con parquet chiaro, camino bifacciale, cornice del camino in metallo, nessuna TV e pavimento marrone
Esempio di un soggiorno industriale di medie dimensioni e stile loft con parquet chiaro, camino bifacciale, cornice del camino in metallo, nessuna TV e pavimento marrone
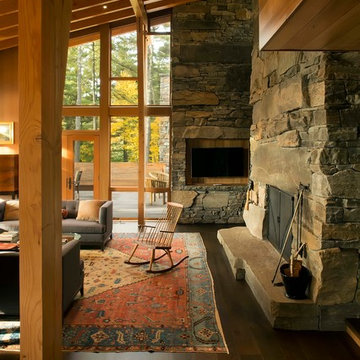
A rustic-modern house designed to grow organically from its site, overlooking a cornfield, river and mountains in the distance. Indigenous stone and wood materials were taken from the site and incorporated into the structure, which was articulated to honestly express the means of construction. Notable features include an open living/dining/kitchen space with window walls taking in the surrounding views, and an internally-focused circular library celebrating the home owner’s love of literature.
Phillip Spears Photographer

Custom installation of the Media Rooms' display which offers a Kaleidescape Mover Server.
Idee per un grande soggiorno contemporaneo stile loft con sala della musica, pareti grigie, parquet chiaro, camino bifacciale, cornice del camino in intonaco e TV nascosta
Idee per un grande soggiorno contemporaneo stile loft con sala della musica, pareti grigie, parquet chiaro, camino bifacciale, cornice del camino in intonaco e TV nascosta
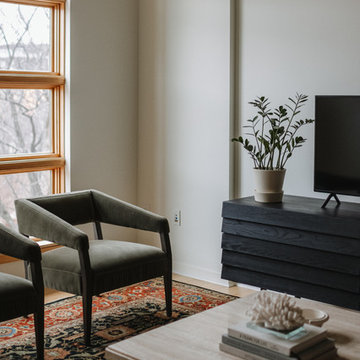
Amanda Marie Studio
Immagine di un soggiorno minimal stile loft con pareti bianche, parquet chiaro, camino bifacciale, cornice del camino in intonaco e TV autoportante
Immagine di un soggiorno minimal stile loft con pareti bianche, parquet chiaro, camino bifacciale, cornice del camino in intonaco e TV autoportante

A stunning farmhouse styled home is given a light and airy contemporary design! Warm neutrals, clean lines, and organic materials adorn every room, creating a bright and inviting space to live.
The rectangular swimming pool, library, dark hardwood floors, artwork, and ornaments all entwine beautifully in this elegant home.
Project Location: The Hamptons. Project designed by interior design firm, Betty Wasserman Art & Interiors. From their Chelsea base, they serve clients in Manhattan and throughout New York City, as well as across the tri-state area and in The Hamptons.
For more about Betty Wasserman, click here: https://www.bettywasserman.com/
To learn more about this project, click here: https://www.bettywasserman.com/spaces/modern-farmhouse/
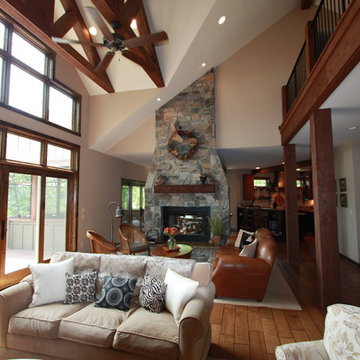
Idee per un soggiorno tradizionale di medie dimensioni e stile loft con pareti beige, parquet chiaro, camino bifacciale, cornice del camino in pietra e parete attrezzata
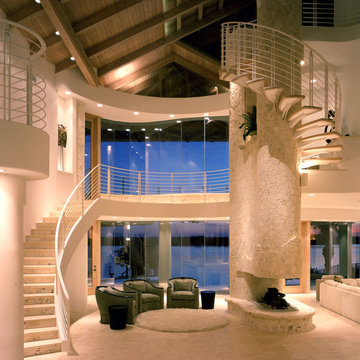
Immagine di un soggiorno minimal di medie dimensioni e stile loft con pareti beige, pavimento in travertino, camino bifacciale e cornice del camino in pietra
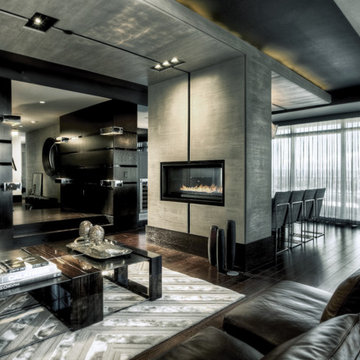
Polished interior contrasts the raw downtown skyline
Book matched onyx floors
Solid parson's style stone vanity
Herringbone stitched leather tunnel
Bronze glass dividers reflect the downtown skyline throughout the unit
Custom modernist style light fixtures
Hand waxed and polished artisan plaster
Double sided central fireplace
State of the art custom kitchen with leather finished waterfall countertops
Raw concrete columns
Polished black nickel tv wall panels capture the recessed TV
Custom silk area rugs throughout
eclectic mix of antique and custom furniture
succulent-scattered wrap-around terrace with dj set-up, outdoor tv viewing area and bar
photo credit: Evan Duning
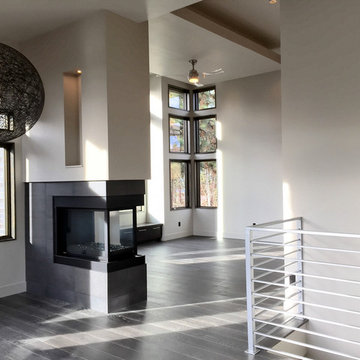
Foto di un soggiorno minimalista di medie dimensioni e stile loft con sala formale, pareti beige, camino bifacciale, cornice del camino in metallo e nessuna TV
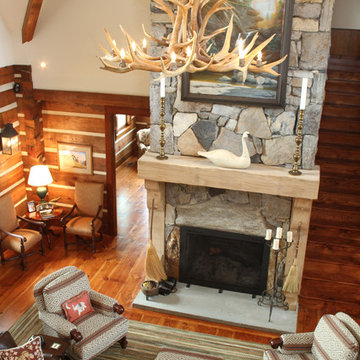
Two story loft offers room for incredible artistic chandeliers and larger than life fireplaces. A real visual definition of a "great room."
Idee per un grande soggiorno stile rurale stile loft con sala formale, pavimento in legno massello medio, cornice del camino in pietra, camino bifacciale e nessuna TV
Idee per un grande soggiorno stile rurale stile loft con sala formale, pavimento in legno massello medio, cornice del camino in pietra, camino bifacciale e nessuna TV
Soggiorni stile loft con camino bifacciale - Foto e idee per arredare
1
