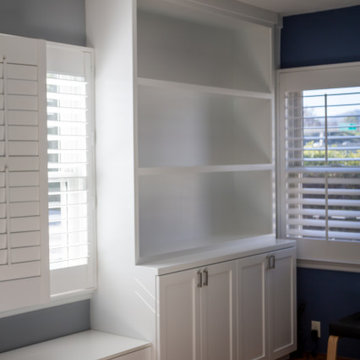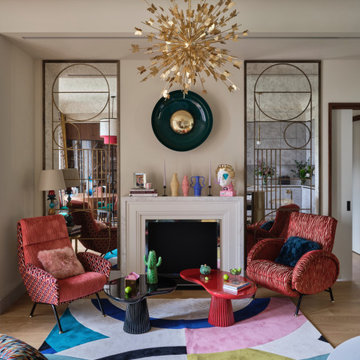Soggiorni ampi con camino classico - Foto e idee per arredare
Filtra anche per:
Budget
Ordina per:Popolari oggi
1 - 20 di 11.012 foto
1 di 3

Casual yet refined family room with custom built-in, custom fireplace, wood beam, custom storage, picture lights. Natural elements.
Idee per un ampio soggiorno stile marino aperto con pareti bianche, camino classico, cornice del camino in pietra, pavimento in legno massello medio e sala formale
Idee per un ampio soggiorno stile marino aperto con pareti bianche, camino classico, cornice del camino in pietra, pavimento in legno massello medio e sala formale

Clients' first home and there forever home with a family of four and in laws close, this home needed to be able to grow with the family. This most recent growth included a few home additions including the kids bathrooms (on suite) added on to the East end, the two original bathrooms were converted into one larger hall bath, the kitchen wall was blown out, entrying into a complete 22'x22' great room addition with a mudroom and half bath leading to the garage and the final addition a third car garage. This space is transitional and classic to last the test of time.

Builder: Divine Custom Homes - Photo: Spacecrafting Photography
Foto di un ampio soggiorno chic aperto con pareti bianche, pavimento in legno massello medio, camino classico, cornice del camino in pietra e TV a parete
Foto di un ampio soggiorno chic aperto con pareti bianche, pavimento in legno massello medio, camino classico, cornice del camino in pietra e TV a parete

Rustic beams frame the architecture in this spectacular great room; custom sectional and tables.
Photographer: Mick Hales
Idee per un ampio soggiorno country aperto con pavimento in legno massello medio, camino classico, cornice del camino in pietra e TV a parete
Idee per un ampio soggiorno country aperto con pavimento in legno massello medio, camino classico, cornice del camino in pietra e TV a parete

Justin Krug Photography
Foto di un ampio soggiorno country aperto con pareti bianche, pavimento in legno massello medio, camino classico, cornice del camino in pietra, TV a parete e tappeto
Foto di un ampio soggiorno country aperto con pareti bianche, pavimento in legno massello medio, camino classico, cornice del camino in pietra, TV a parete e tappeto

Martha O'Hara Interiors, Interior Selections & Furnishings | Charles Cudd De Novo, Architecture | Troy Thies Photography | Shannon Gale, Photo Styling

The dark paint on the high ceiling in this family room gives the space a more warm and inviting feel in an otherwise very open and large room.
Photo by Emily Minton Redfield

This stunning, light-filled two story great room has a full height fireplace made from Northern Irish black limestone.
Idee per un ampio soggiorno chic aperto con pareti grigie, pavimento in legno massello medio, camino classico, cornice del camino in pietra e TV a parete
Idee per un ampio soggiorno chic aperto con pareti grigie, pavimento in legno massello medio, camino classico, cornice del camino in pietra e TV a parete

Ispirazione per un ampio soggiorno classico con camino classico, nessuna TV, pareti bianche e parquet scuro

Formal Living Room, directly off of the entry.
Immagine di un ampio soggiorno mediterraneo aperto con sala formale, pareti beige, pavimento in marmo, camino classico, cornice del camino in pietra, nessuna TV e pavimento beige
Immagine di un ampio soggiorno mediterraneo aperto con sala formale, pareti beige, pavimento in marmo, camino classico, cornice del camino in pietra, nessuna TV e pavimento beige

Benjamin Hill Photography
Immagine di un ampio soggiorno tradizionale chiuso con pavimento in legno massello medio, camino classico, cornice del camino in pietra, sala formale, pareti grigie, nessuna TV e pavimento marrone
Immagine di un ampio soggiorno tradizionale chiuso con pavimento in legno massello medio, camino classico, cornice del camino in pietra, sala formale, pareti grigie, nessuna TV e pavimento marrone

The Living Room, in the center stone section of the house, is graced by a paneled fireplace wall. On the shelves is displayed a collection of antique windmill weights.
Robert Benson Photography

Ispirazione per un ampio soggiorno mediterraneo chiuso con sala formale, pareti beige, camino classico, nessuna TV e pavimento in travertino

Photography: Phillip Mueller
Architect: Murphy & Co. Design
Builder: Kyle Hunt
Immagine di un ampio soggiorno classico con pareti beige, camino classico e tappeto
Immagine di un ampio soggiorno classico con pareti beige, camino classico e tappeto

The finished result was custom shelves and storage both exposed and hidden. There is a large picture window centered on this wall. I came up with creating custom bookshelves with storage to bookend both sides. And under the window, filled the space with a deep bench with storage. I measured yoga mats and other workout gear to assure it would fit perfectly when not in use. The window treatments are also new with the wooden shutters to adjust the light during high sun hours. Also good solve to the 2 cats who just love to shread a nice curtain or two.

This well-appointed lounge area is situated just adjacent to the study, in a grand, open-concept room. Intricate detailing on the fireplace, vintage books and floral prints all pull from traditional design style, and are nicely harmonized with the modern shapes of the accent chairs and sofa, and the small bust on the mantle.

The two-story living room features a black marble fireplace, custom built-ins, backed with warm textured wallpaper, double-height draperies, and custom upholstery. The gold and alabaster lighting acts as jewelry for this dramatic contrasting neutral palette.

Esempio di un ampio soggiorno boho chic con pareti beige, pavimento in legno massello medio, camino classico e pavimento marrone

Extensive custom millwork can be seen throughout the entire home, but especially in the living room.
Foto di un ampio soggiorno tradizionale aperto con sala formale, pareti bianche, pavimento in legno massello medio, camino classico, cornice del camino in mattoni, pavimento marrone, soffitto a cassettoni e pannellatura
Foto di un ampio soggiorno tradizionale aperto con sala formale, pareti bianche, pavimento in legno massello medio, camino classico, cornice del camino in mattoni, pavimento marrone, soffitto a cassettoni e pannellatura

The mood and character of the great room in this open floor plan is beautifully and classically on display. The furniture, away from the walls, and the custom wool area rug add warmth. The soft, subtle draperies frame the windows and fill the volume of the 20' ceilings.
Soggiorni ampi con camino classico - Foto e idee per arredare
1