Soggiorni con camino classico - Foto e idee per arredare
Filtra anche per:
Budget
Ordina per:Popolari oggi
2861 - 2880 di 240.792 foto
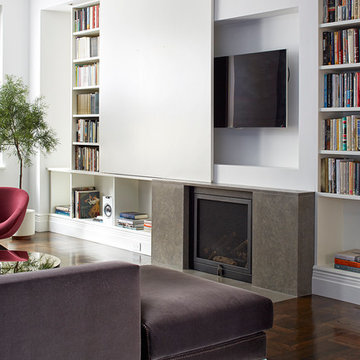
Photo: Ty Cole
Foto di un soggiorno moderno di medie dimensioni e aperto con pareti bianche, pavimento in legno massello medio, camino classico, cornice del camino in cemento e TV nascosta
Foto di un soggiorno moderno di medie dimensioni e aperto con pareti bianche, pavimento in legno massello medio, camino classico, cornice del camino in cemento e TV nascosta
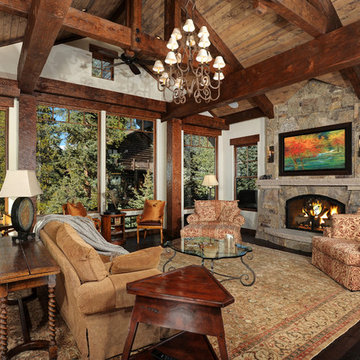
Bob Winsett Photography
Idee per un soggiorno rustico aperto con sala formale, pareti bianche, parquet scuro, camino classico e cornice del camino in pietra
Idee per un soggiorno rustico aperto con sala formale, pareti bianche, parquet scuro, camino classico e cornice del camino in pietra
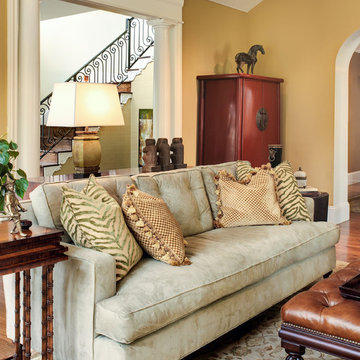
Foto di un grande soggiorno mediterraneo aperto con pavimento in legno massello medio, camino classico e cornice del camino in pietra
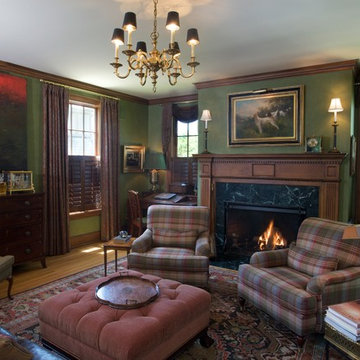
Idee per un soggiorno tradizionale di medie dimensioni e chiuso con libreria, pareti verdi, pavimento in legno massello medio, camino classico e cornice del camino in pietra
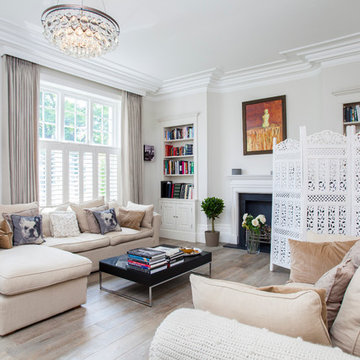
Chris Snook
Immagine di un soggiorno chic con sala formale, parquet chiaro, camino classico e cornice del camino in metallo
Immagine di un soggiorno chic con sala formale, parquet chiaro, camino classico e cornice del camino in metallo
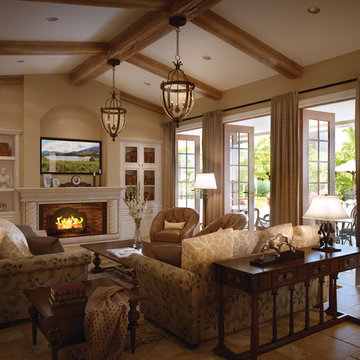
Great Room. The Sater Design Collection's luxury, Tuscan home plan "Casina Rossa" (Plan #8071). saterdesign.com
Immagine di un grande soggiorno mediterraneo aperto con pareti beige, pavimento in travertino, camino classico, cornice del camino in pietra e TV a parete
Immagine di un grande soggiorno mediterraneo aperto con pareti beige, pavimento in travertino, camino classico, cornice del camino in pietra e TV a parete
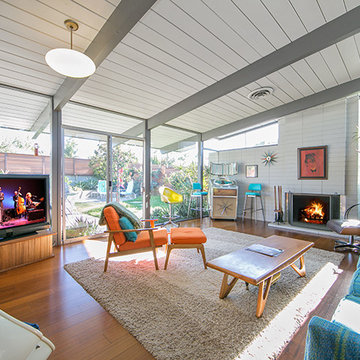
Life is too short…not to love where you live. Who wouldn’t want the opportunity to purchase a stunning, magazine-featured, mid-century modern Eichler home? This living room is the perfect place to showcase your Mid Century Modern furniture and take in the veiws of teh outside back patio space.
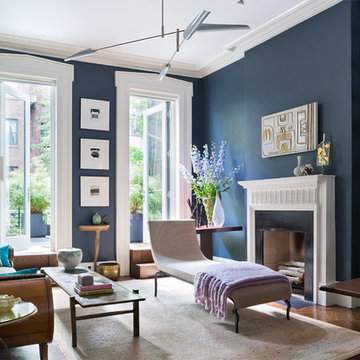
Immagine di un grande soggiorno tradizionale aperto con libreria, pareti blu, camino classico, pavimento in legno massello medio e nessuna TV
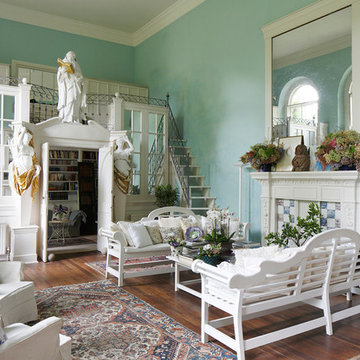
James Balston
Foto di un soggiorno tradizionale chiuso con sala formale, pareti blu, parquet scuro e camino classico
Foto di un soggiorno tradizionale chiuso con sala formale, pareti blu, parquet scuro e camino classico
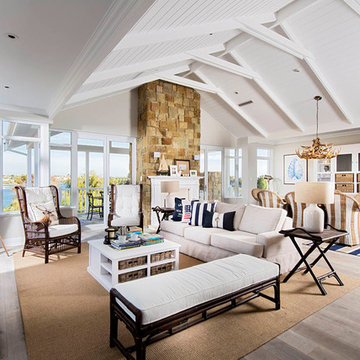
Just imagine winter here, sitting by the fire with a good book and a glass of red.
Esempio di un grande soggiorno stile marinaro con parquet chiaro, camino classico e cornice del camino in pietra
Esempio di un grande soggiorno stile marinaro con parquet chiaro, camino classico e cornice del camino in pietra

Despite the grand size of the 300-square-foot den and its cathedral ceiling, the room remains cozy and welcoming. The casual living space is a respite from the white walls and trim that illuminate most of the main level. Instead, natural cherry built-in shelving and paneling span the fireplace wall and fill the room with a warm masculine sensibility.
The hearth surround of the gas fireplace exhibits prosperity for detail. The herringbone pattern is constructed of small, tumbled-slate tiles and topped with a simple natural cherry mantel.
There are integrated windows into the design of the fireplace wall. The small, high sidelights are joined by three grand windows that fill most of the room's back wall and offer an inviting view of the backyard. Comfortable twin chairs and a classic-style sofa provide ideal spots to relax, read or enjoy a show on the TV, which is hidden in the corner behind vintage shutters.

Multiple seating groups accommodate both intimate and larger gatherings in relaxed formality in the seaside setting. Photo by Durston Saylor
Esempio di un ampio soggiorno vittoriano chiuso con sala formale, pareti blu, parquet scuro, camino classico e cornice del camino in mattoni
Esempio di un ampio soggiorno vittoriano chiuso con sala formale, pareti blu, parquet scuro, camino classico e cornice del camino in mattoni
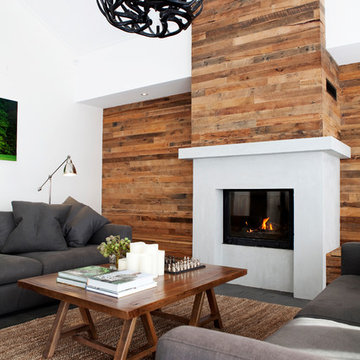
Trudy Schuringa
Idee per un grande soggiorno minimal aperto con pareti bianche, camino classico e nessuna TV
Idee per un grande soggiorno minimal aperto con pareti bianche, camino classico e nessuna TV
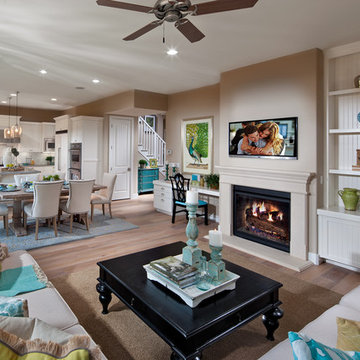
Foto di un soggiorno classico aperto con pareti beige, camino classico, TV a parete e parquet chiaro
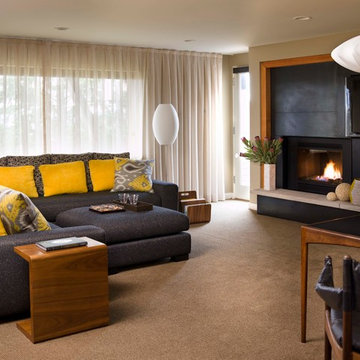
Deering Design Studio, Inc.
Ispirazione per un soggiorno moderno con moquette, camino classico, cornice del camino in metallo, parete attrezzata e tappeto
Ispirazione per un soggiorno moderno con moquette, camino classico, cornice del camino in metallo, parete attrezzata e tappeto

James Lockhart photography
Foto di un grande soggiorno classico chiuso con pareti verdi, pavimento in legno massello medio, camino classico e cornice del camino in pietra
Foto di un grande soggiorno classico chiuso con pareti verdi, pavimento in legno massello medio, camino classico e cornice del camino in pietra
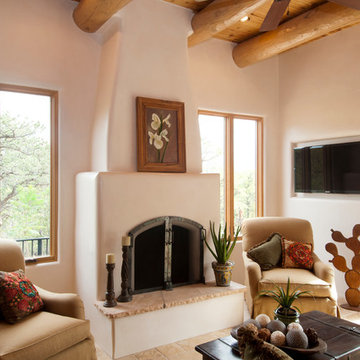
Katie Johnson
Ispirazione per un soggiorno american style di medie dimensioni e aperto con sala formale, pareti beige, camino classico, cornice del camino in intonaco e TV a parete
Ispirazione per un soggiorno american style di medie dimensioni e aperto con sala formale, pareti beige, camino classico, cornice del camino in intonaco e TV a parete

Mathew and his team at Cummings Architects have a knack for being able to see the perfect vision for a property. They specialize in identifying a building’s missing elements and crafting designs that simultaneously encompass the large scale, master plan and the myriad details that make a home special. For this Winchester home, the vision included a variety of complementary projects that all came together into a single architectural composition.
Starting with the exterior, the single-lane driveway was extended and a new carriage garage that was designed to blend with the overall context of the existing home. In addition to covered parking, this building also provides valuable new storage areas accessible via large, double doors that lead into a connected work area.
For the interior of the house, new moldings on bay windows, window seats, and two paneled fireplaces with mantles dress up previously nondescript rooms. The family room was extended to the rear of the house and opened up with the addition of generously sized, wall-to-wall windows that served to brighten the space and blur the boundary between interior and exterior.
The family room, with its intimate sitting area, cozy fireplace, and charming breakfast table (the best spot to enjoy a sunlit start to the day) has become one of the family’s favorite rooms, offering comfort and light throughout the day. In the kitchen, the layout was simplified and changes were made to allow more light into the rear of the home via a connected deck with elongated steps that lead to the yard and a blue-stone patio that’s perfect for entertaining smaller, more intimate groups.
From driveway to family room and back out into the yard, each detail in this beautiful design complements all the other concepts and details so that the entire plan comes together into a unified vision for a spectacular home.
Photos By: Eric Roth
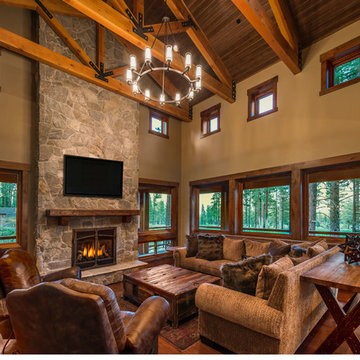
Vance Fox
Immagine di un soggiorno rustico di medie dimensioni e aperto con pareti beige, pavimento in legno massello medio, camino classico, cornice del camino in pietra e TV a parete
Immagine di un soggiorno rustico di medie dimensioni e aperto con pareti beige, pavimento in legno massello medio, camino classico, cornice del camino in pietra e TV a parete
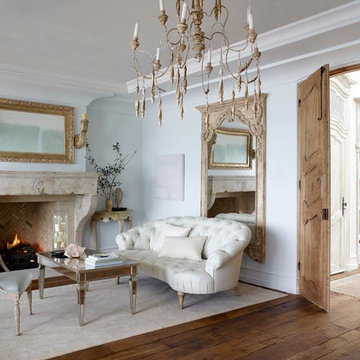
Richard Powers
Esempio di un soggiorno con pareti bianche, pavimento in legno massello medio, camino classico, cornice del camino in pietra e tappeto
Esempio di un soggiorno con pareti bianche, pavimento in legno massello medio, camino classico, cornice del camino in pietra e tappeto
Soggiorni con camino classico - Foto e idee per arredare
144