Soggiorni con camino classico e pavimento arancione - Foto e idee per arredare
Filtra anche per:
Budget
Ordina per:Popolari oggi
1 - 20 di 360 foto

The wood, twigs, and stone elements complete the modern rustic design of the living room. Bringing the earthy elements inside creates a relaxing atmosphere while entertaining guests or just spending a lazy day in the living room.
Built by ULFBUILT, a general contractor in Vail CO.
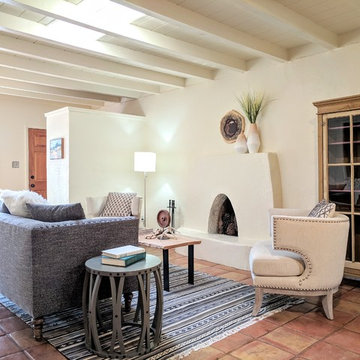
Elisa Macomber
Ispirazione per un piccolo soggiorno american style chiuso con pareti bianche, pavimento in terracotta, camino classico, cornice del camino in intonaco, nessuna TV e pavimento arancione
Ispirazione per un piccolo soggiorno american style chiuso con pareti bianche, pavimento in terracotta, camino classico, cornice del camino in intonaco, nessuna TV e pavimento arancione

Idee per un piccolo soggiorno country chiuso con pareti beige, pavimento in legno massello medio, camino classico, cornice del camino in pietra, TV nascosta e pavimento arancione

Photography by Michael J. Lee
Immagine di un soggiorno classico di medie dimensioni e chiuso con libreria, pareti blu, moquette, camino classico, cornice del camino in legno, parete attrezzata e pavimento arancione
Immagine di un soggiorno classico di medie dimensioni e chiuso con libreria, pareti blu, moquette, camino classico, cornice del camino in legno, parete attrezzata e pavimento arancione
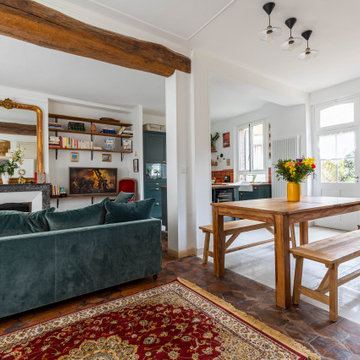
Ispirazione per un soggiorno tradizionale di medie dimensioni e aperto con pareti bianche, pavimento in terracotta, camino classico, cornice del camino in pietra, TV a parete, pavimento arancione e travi a vista
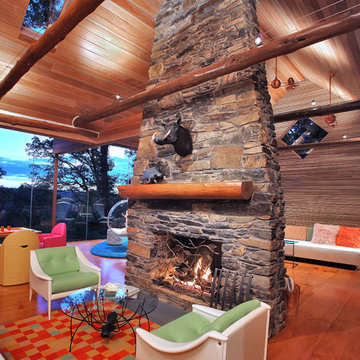
Kenneth M. Wyner
Idee per un soggiorno bohémian aperto con pavimento in legno massello medio, camino classico, cornice del camino in pietra e pavimento arancione
Idee per un soggiorno bohémian aperto con pavimento in legno massello medio, camino classico, cornice del camino in pietra e pavimento arancione

Soggiorno / pranzo open
Ispirazione per un ampio soggiorno country aperto con pareti beige, pavimento in terracotta, camino classico, cornice del camino in pietra, nessuna TV, pavimento arancione, soffitto a volta, pareti in mattoni e con abbinamento di divani diversi
Ispirazione per un ampio soggiorno country aperto con pareti beige, pavimento in terracotta, camino classico, cornice del camino in pietra, nessuna TV, pavimento arancione, soffitto a volta, pareti in mattoni e con abbinamento di divani diversi
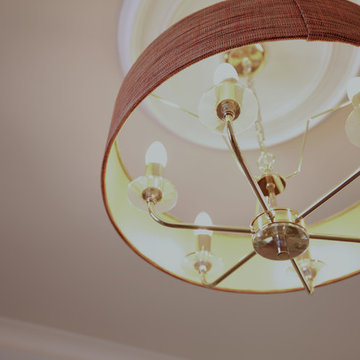
A challenging room to decorate; this long narrow lounge had been foreshortened by a dark sofa part way along, which wasted space at one end. The brief was to make the room feel brighter, more welcoming, inclusive and open so as to enjoy the view into the garden. The owners also wished to retain their curtains and have a slight wow input.
To brighten the room Farrow and Ball Slipper Satin was applied to the walls and ceiling, the coving and rose work was picked out in white and a lighter 4 seater sofa plus reclining chair was sourced from Sofology. It was decided to upgrade a green leather stressless chair by having it professionally stained a burnt orange by the Furniture clinic and this upcycling was a huge success.
A bespoke chandelier was designed with the client then commissioned from Cotterell and Rocke and gold wall lights cast gentle shadows over surfaces. The wow element was incorporated via new coving with hidden coloured lighting which would shine across the ceiling. A very soft orange offsets the furniture, but this can be changed by remote control to any colour of the rainbow according to mood.
Some small inherited pieces of furniture were upgraded with Annie Sloane paint and the furniture placed so as to create a peaceful reading area facing the garden, where the stressless chair could be turned to join the main body of the room if necessary. A glass coffee table was used to make the room feel more open and soft burnt orange accent tones were picked up from the curtains to add depth and interest.
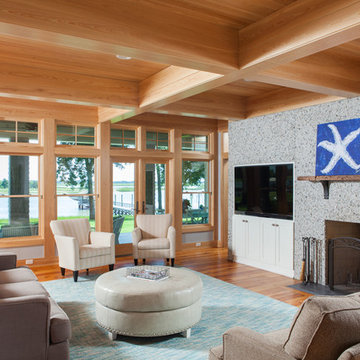
Living Room photo by Andrew Sherman. www.AndrewSherman.co
Foto di un soggiorno stile marino di medie dimensioni e aperto con pareti grigie, parquet chiaro, camino classico, cornice del camino in cemento, parete attrezzata e pavimento arancione
Foto di un soggiorno stile marino di medie dimensioni e aperto con pareti grigie, parquet chiaro, camino classico, cornice del camino in cemento, parete attrezzata e pavimento arancione
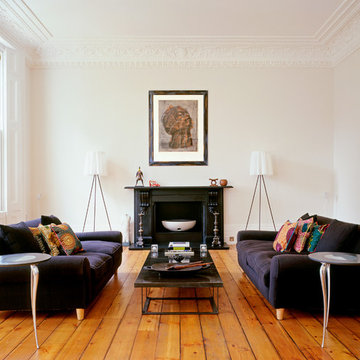
Fisher Hart
Idee per un soggiorno nordico chiuso con sala formale, pareti bianche, parquet chiaro, camino classico e pavimento arancione
Idee per un soggiorno nordico chiuso con sala formale, pareti bianche, parquet chiaro, camino classico e pavimento arancione
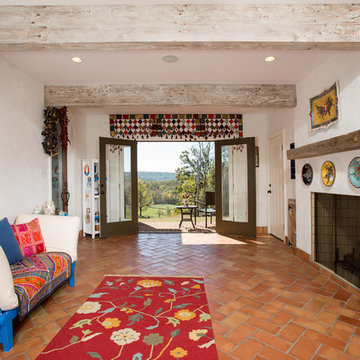
A wood fired pizza oven in a Mediterranean inspired sunroom provides a fun way to prepare a meal and enjoy the space. Large glass doors at either end open wide to make a breezeway during the warmer months
Photos by: Greg Hadley
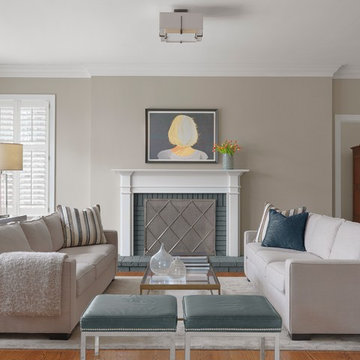
photography by TeAnne Chartrau, Alise OBrien Photography
Foto di un soggiorno chic chiuso con sala formale, pareti beige, pavimento in legno massello medio, camino classico, cornice del camino in mattoni, nessuna TV e pavimento arancione
Foto di un soggiorno chic chiuso con sala formale, pareti beige, pavimento in legno massello medio, camino classico, cornice del camino in mattoni, nessuna TV e pavimento arancione
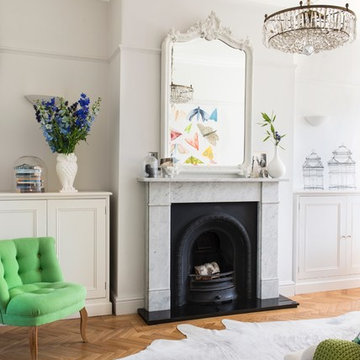
Esempio di un soggiorno nordico con pareti beige, pavimento in legno massello medio, camino classico, cornice del camino in pietra e pavimento arancione
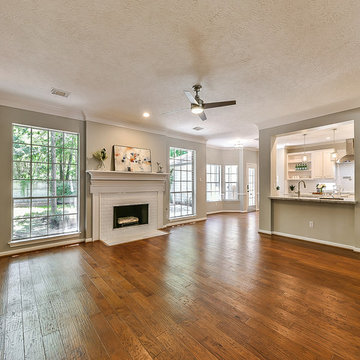
Idee per un soggiorno tradizionale di medie dimensioni e aperto con pareti beige, pavimento in legno massello medio, camino classico, cornice del camino piastrellata e pavimento arancione
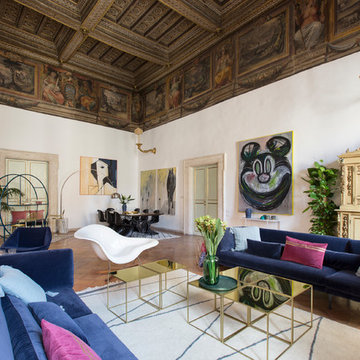
Giulia Venanzi photographer
Idee per un soggiorno bohémian aperto con sala formale, pareti bianche, pavimento in terracotta, camino classico e pavimento arancione
Idee per un soggiorno bohémian aperto con sala formale, pareti bianche, pavimento in terracotta, camino classico e pavimento arancione
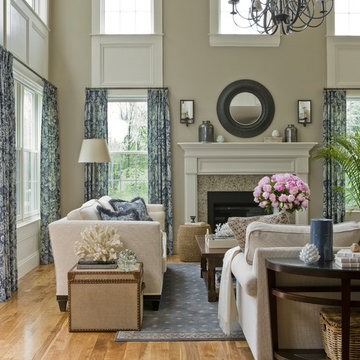
While two-story rooms offer abundant natural light, they can feel cold due to the shear scale. We transformed this new space into a comfortable and elegant gathering place for a family that loves to entertain.
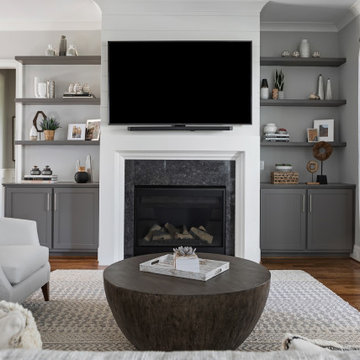
Open space floor plan. For this residence we were tasked to create a light and airy look in a monochromatic color palette.
To define the family area, we used an upholstered sofa and two chairs, a textured rug and a beautiful round wood table.
The bookshelves were styled with a minimalistic approach, using different sizes and textures of ceramic vases and other objects which were paired with wood sculptures, and a great collection of books and personal photographs. As always, adding a bit of greenery and succulents goes a long way.
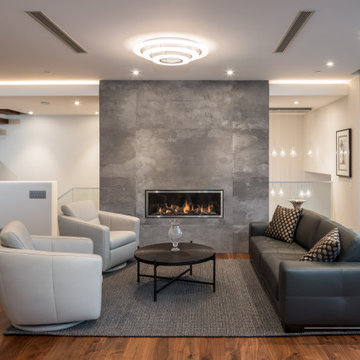
Immagine di un grande soggiorno aperto con pareti bianche, pavimento in legno massello medio, camino classico, cornice del camino piastrellata e pavimento arancione
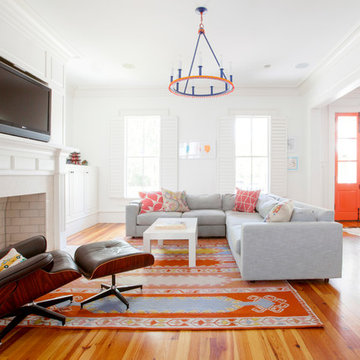
Photo: Margaret Wright Photography © 2017 Houzz
Foto di un soggiorno bohémian chiuso con sala formale, pareti bianche, pavimento in legno massello medio, camino classico, cornice del camino in pietra, TV a parete e pavimento arancione
Foto di un soggiorno bohémian chiuso con sala formale, pareti bianche, pavimento in legno massello medio, camino classico, cornice del camino in pietra, TV a parete e pavimento arancione
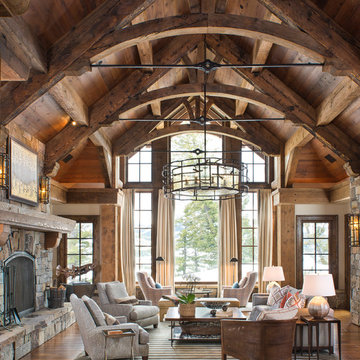
Longview Studios
Immagine di un soggiorno rustico con sala formale, pavimento in legno massello medio, camino classico, cornice del camino in pietra e pavimento arancione
Immagine di un soggiorno rustico con sala formale, pavimento in legno massello medio, camino classico, cornice del camino in pietra e pavimento arancione
Soggiorni con camino classico e pavimento arancione - Foto e idee per arredare
1