Soggiorni piccoli con nessun camino - Foto e idee per arredare
Filtra anche per:
Budget
Ordina per:Popolari oggi
1 - 20 di 11.003 foto
1 di 3
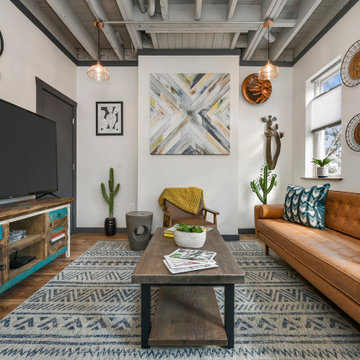
Esempio di un piccolo soggiorno stile americano chiuso con sala formale, pareti bianche, pavimento in legno massello medio, nessun camino, TV autoportante e pavimento marrone

Foto di un piccolo soggiorno classico chiuso con sala della musica, pareti marroni, moquette, nessun camino, nessuna TV e pavimento beige

OVERVIEW
Set into a mature Boston area neighborhood, this sophisticated 2900SF home offers efficient use of space, expression through form, and myriad of green features.
MULTI-GENERATIONAL LIVING
Designed to accommodate three family generations, paired living spaces on the first and second levels are architecturally expressed on the facade by window systems that wrap the front corners of the house. Included are two kitchens, two living areas, an office for two, and two master suites.
CURB APPEAL
The home includes both modern form and materials, using durable cedar and through-colored fiber cement siding, permeable parking with an electric charging station, and an acrylic overhang to shelter foot traffic from rain.
FEATURE STAIR
An open stair with resin treads and glass rails winds from the basement to the third floor, channeling natural light through all the home’s levels.
LEVEL ONE
The first floor kitchen opens to the living and dining space, offering a grand piano and wall of south facing glass. A master suite and private ‘home office for two’ complete the level.
LEVEL TWO
The second floor includes another open concept living, dining, and kitchen space, with kitchen sink views over the green roof. A full bath, bedroom and reading nook are perfect for the children.
LEVEL THREE
The third floor provides the second master suite, with separate sink and wardrobe area, plus a private roofdeck.
ENERGY
The super insulated home features air-tight construction, continuous exterior insulation, and triple-glazed windows. The walls and basement feature foam-free cavity & exterior insulation. On the rooftop, a solar electric system helps offset energy consumption.
WATER
Cisterns capture stormwater and connect to a drip irrigation system. Inside the home, consumption is limited with high efficiency fixtures and appliances.
TEAM
Architecture & Mechanical Design – ZeroEnergy Design
Contractor – Aedi Construction
Photos – Eric Roth Photography

Our poster project for The Three P's, this small midcentury home south of campus has great bones but lacked vibrancy - a je ne sais quoi that the clients were searching to savoir once and for all. SYI worked with them to nail down a design direction and furniture plan, and they decided to invest in the big-impact items first: built-ins and lighting and a fresh paint job that included a beautiful deep blue-green line around the windows. The vintage rug was an Etsy score at an awesome price, but only after the client spent months scouring options and sources online that matched the vision and dimensions of the plan. A good year later, the West Elm sofa went on sale, so the client took advantage; some time after that, they painted the kitchen, created the drop zone / bench area, and rounded out the room with occasional tables and accessories. Their lesson: in patience, and details, there is beauty.
Photography by Gina Rogers Photography
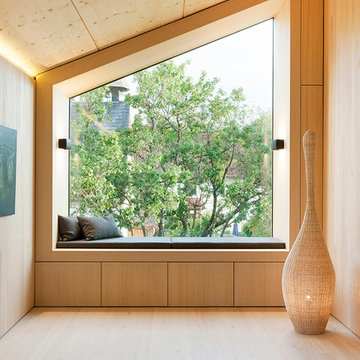
Fotograf: Herrmann Rupp
Esempio di un piccolo soggiorno contemporaneo aperto con pareti beige, parquet chiaro e nessun camino
Esempio di un piccolo soggiorno contemporaneo aperto con pareti beige, parquet chiaro e nessun camino

Foto di un piccolo soggiorno scandinavo aperto con nessun camino, TV a parete, pavimento marrone, soffitto in carta da parati, angolo bar, pareti grigie e pavimento in legno verniciato

Foto di un piccolo soggiorno chic aperto con sala della musica, pareti beige, pavimento in laminato, nessun camino, TV a parete, pavimento marrone, soffitto ribassato e carta da parati

The centerpiece and focal point to this tiny home living room is the grand circular-shaped window which is actually two half-moon windows jointed together where the mango woof bartop is placed. This acts as a work and dining space. Hanging plants elevate the eye and draw it upward to the high ceilings. Colors are kept clean and bright to expand the space. The loveseat folds out into a sleeper and the ottoman/bench lifts to offer more storage. The round rug mirrors the window adding consistency. This tropical modern coastal Tiny Home is built on a trailer and is 8x24x14 feet. The blue exterior paint color is called cabana blue. The large circular window is quite the statement focal point for this how adding a ton of curb appeal. The round window is actually two round half-moon windows stuck together to form a circle. There is an indoor bar between the two windows to make the space more interactive and useful- important in a tiny home. There is also another interactive pass-through bar window on the deck leading to the kitchen making it essentially a wet bar. This window is mirrored with a second on the other side of the kitchen and the are actually repurposed french doors turned sideways. Even the front door is glass allowing for the maximum amount of light to brighten up this tiny home and make it feel spacious and open. This tiny home features a unique architectural design with curved ceiling beams and roofing, high vaulted ceilings, a tiled in shower with a skylight that points out over the tongue of the trailer saving space in the bathroom, and of course, the large bump-out circle window and awning window that provides dining spaces.

Pool und Gästehaus mit Sauna
Idee per un piccolo soggiorno contemporaneo stile loft con sala formale, pareti grigie, pavimento in gres porcellanato, nessun camino, TV autoportante e pavimento grigio
Idee per un piccolo soggiorno contemporaneo stile loft con sala formale, pareti grigie, pavimento in gres porcellanato, nessun camino, TV autoportante e pavimento grigio
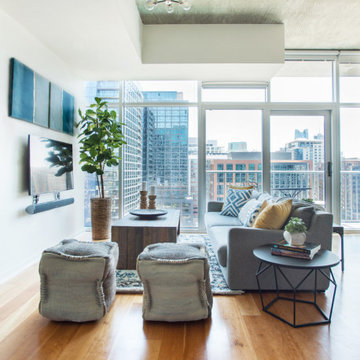
Esempio di un piccolo soggiorno industriale aperto con pareti bianche, parquet chiaro, nessun camino e TV a parete
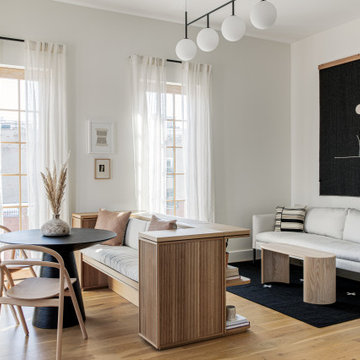
Photography by Sean Litchfield.
Esempio di un piccolo soggiorno scandinavo aperto con pareti bianche, parquet chiaro e nessun camino
Esempio di un piccolo soggiorno scandinavo aperto con pareti bianche, parquet chiaro e nessun camino
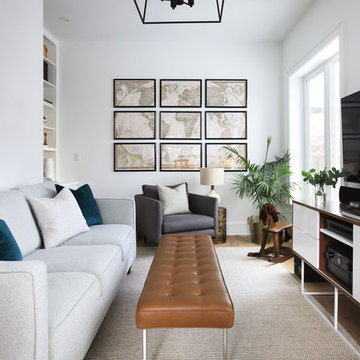
Ryan Salisbury
Immagine di un piccolo soggiorno chic aperto con pareti bianche, parquet chiaro, nessun camino, TV a parete, pavimento marrone e tappeto
Immagine di un piccolo soggiorno chic aperto con pareti bianche, parquet chiaro, nessun camino, TV a parete, pavimento marrone e tappeto
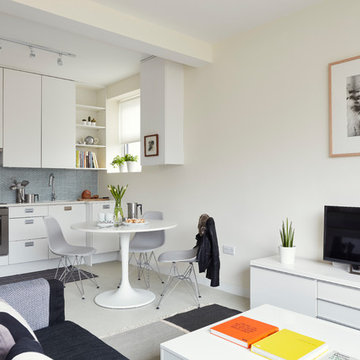
Philip Lauterbach
Idee per un piccolo soggiorno minimal con pareti bianche, pavimento in vinile, nessun camino e pavimento bianco
Idee per un piccolo soggiorno minimal con pareti bianche, pavimento in vinile, nessun camino e pavimento bianco
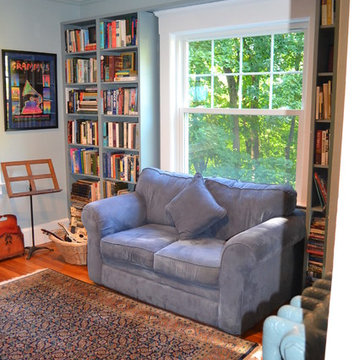
Melissa Caldwell
Esempio di un piccolo soggiorno american style chiuso con libreria, pareti grigie, parquet chiaro, nessun camino, nessuna TV e pavimento beige
Esempio di un piccolo soggiorno american style chiuso con libreria, pareti grigie, parquet chiaro, nessun camino, nessuna TV e pavimento beige
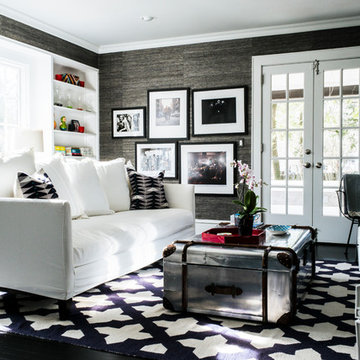
Idee per un piccolo soggiorno classico chiuso con sala formale, pareti grigie, parquet scuro, nessun camino, nessuna TV e pavimento nero
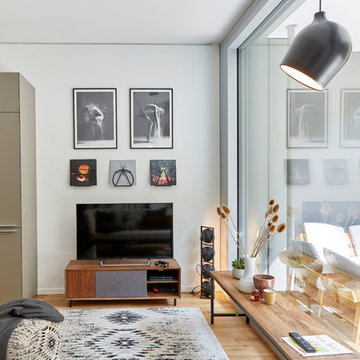
https://lucialudwig.viewbook.com/
Idee per un piccolo soggiorno minimal chiuso con pareti bianche, pavimento in legno massello medio, nessun camino, TV autoportante e pavimento marrone
Idee per un piccolo soggiorno minimal chiuso con pareti bianche, pavimento in legno massello medio, nessun camino, TV autoportante e pavimento marrone
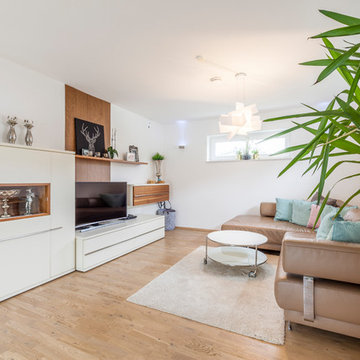
Aurora Bauträger GmbH
Esempio di un piccolo soggiorno design chiuso con pareti bianche, parquet chiaro, TV autoportante, pavimento beige, sala formale e nessun camino
Esempio di un piccolo soggiorno design chiuso con pareti bianche, parquet chiaro, TV autoportante, pavimento beige, sala formale e nessun camino
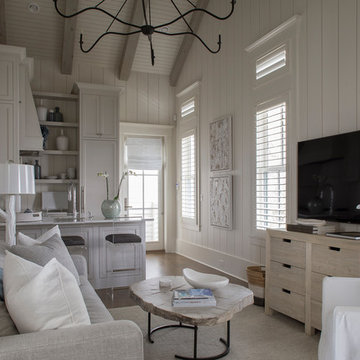
Idee per un piccolo soggiorno stile marinaro aperto con pareti bianche, parquet scuro, nessun camino, TV a parete e pavimento marrone

Richard Leo Johnson
Wall & Trim Color: Sherwin Williams - Extra White 7006
Chairs: CR Laine - Brooklyn Swivel Chair w/ Lenno-Indigo linen fabric
Pillows: Schumacher, Miles Reed - Celadon
Side Table: Farmhouse Pottery, Vermont Wood Stump - 18" White
Coffee Table: Vintage
Seagrass Rug & Runner: Design Materials Inc., Hilo w/ basket-weave linen trim in Mocha
Ladder: Asher + Rye, TineKHome
Throw Blanket: Asher + Rye, Distant Echo
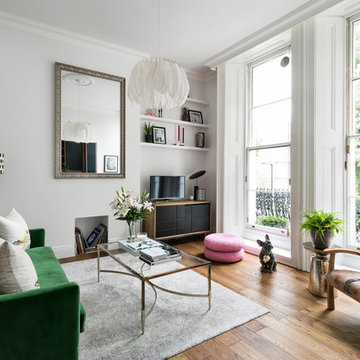
Nathalie Priem Photography
Immagine di un piccolo soggiorno bohémian aperto con pareti bianche, pavimento in legno massello medio, nessun camino e nessuna TV
Immagine di un piccolo soggiorno bohémian aperto con pareti bianche, pavimento in legno massello medio, nessun camino e nessuna TV
Soggiorni piccoli con nessun camino - Foto e idee per arredare
1