Soggiorni con nessun camino e stufa a legna - Foto e idee per arredare
Filtra anche per:
Budget
Ordina per:Popolari oggi
1 - 20 di 130.296 foto

Foto di un soggiorno minimal di medie dimensioni e aperto con pavimento con piastrelle in ceramica, stufa a legna, cornice del camino piastrellata, pavimento beige, soffitto ribassato e boiserie

Design arredo su misura, libreria occupa intero muro, integrando le porte già esistenti. Insieme con arredo è stato progettato la luce adatta allo spazio. Una parete attrezzata per la tv con i contenitori chiusi ed aperti, realizzati in legno faggio e verniciati bianchi fatti da artigiano.

Foto di un soggiorno mediterraneo di medie dimensioni e aperto con libreria, pareti bianche, nessun camino, tappeto, pavimento in legno massello medio e pavimento marrone
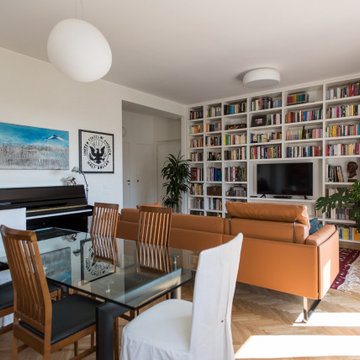
Ispirazione per un grande soggiorno minimal con pareti bianche, parquet chiaro, nessun camino e pavimento marrone
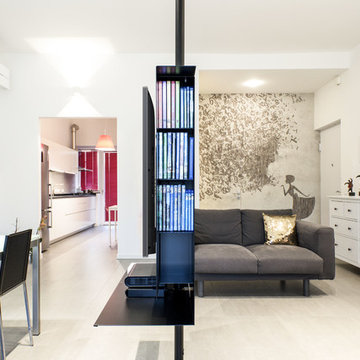
Studio Fabula
Ispirazione per un soggiorno minimal di medie dimensioni e aperto con pareti bianche, pavimento in gres porcellanato, nessun camino, TV a parete e pavimento beige
Ispirazione per un soggiorno minimal di medie dimensioni e aperto con pareti bianche, pavimento in gres porcellanato, nessun camino, TV a parete e pavimento beige

Stunning Living Room embracing the dark colours on the walls which is Inchyra Blue by Farrow and Ball. A retreat from the open plan kitchen/diner/snug that provides an evening escape for the adults. Teal and Coral Pinks were used as accents as well as warm brass metals to keep the space inviting and cosy.

A farmhouse coastal styled home located in the charming neighborhood of Pflugerville. We merged our client's love of the beach with rustic elements which represent their Texas lifestyle. The result is a laid-back interior adorned with distressed woods, light sea blues, and beach-themed decor. We kept the furnishings tailored and contemporary with some heavier case goods- showcasing a touch of traditional. Our design even includes a separate hangout space for the teenagers and a cozy media for everyone to enjoy! The overall design is chic yet welcoming, perfect for this energetic young family.
Project designed by Sara Barney’s Austin interior design studio BANDD DESIGN. They serve the entire Austin area and its surrounding towns, with an emphasis on Round Rock, Lake Travis, West Lake Hills, and Tarrytown.
For more about BANDD DESIGN, click here: https://bandddesign.com/
To learn more about this project, click here: https://bandddesign.com/moving-water/

The client wanted clean lines, and minimal decor. Using furniture carefully scaled for the space, a textural area rug to anchor the seating area, and a punch of color makes this room shine.
Professional Photos by:
Renere Studios
www.RenereStudios,com
714.481.0467

A large wall of storage becomes a reading nook with views on to the garden. The storage wall has pocket doors that open and slide inside for open access to the children's toys in the open-plan living space.

Ispirazione per un grande soggiorno stile marino aperto con pareti bianche, nessun camino, parete attrezzata, parquet chiaro e pavimento marrone

Esempio di un soggiorno stile marino aperto con pareti bianche, parquet chiaro, nessun camino, parete attrezzata e pareti in perlinato

Emilio Collavino
Immagine di un ampio soggiorno minimal aperto con pavimento in gres porcellanato, nessun camino, nessuna TV, pavimento grigio, sala formale e tappeto
Immagine di un ampio soggiorno minimal aperto con pavimento in gres porcellanato, nessun camino, nessuna TV, pavimento grigio, sala formale e tappeto
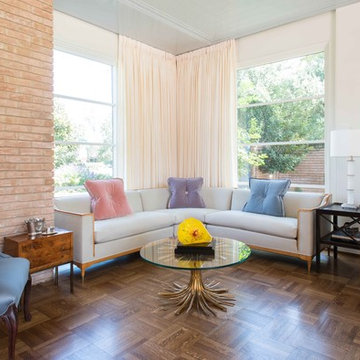
Ispirazione per un grande soggiorno minimalista chiuso con sala formale, pareti bianche, parquet scuro, pavimento marrone, nessun camino e nessuna TV

Darlene Halaby
Immagine di un soggiorno minimal di medie dimensioni e aperto con pareti grigie, pavimento in legno massello medio, nessun camino, parete attrezzata e pavimento marrone
Immagine di un soggiorno minimal di medie dimensioni e aperto con pareti grigie, pavimento in legno massello medio, nessun camino, parete attrezzata e pavimento marrone

Ispirazione per un soggiorno chic aperto e di medie dimensioni con pareti beige, pavimento in legno massello medio, parete attrezzata, pavimento marrone e nessun camino
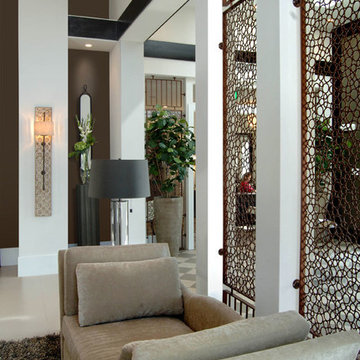
Immagine di un soggiorno contemporaneo di medie dimensioni e aperto con sala formale, pareti bianche, pavimento in gres porcellanato, nessun camino e nessuna TV

Foto di un grande soggiorno chic aperto con pareti blu, pavimento in legno massello medio, nessun camino e nessuna TV
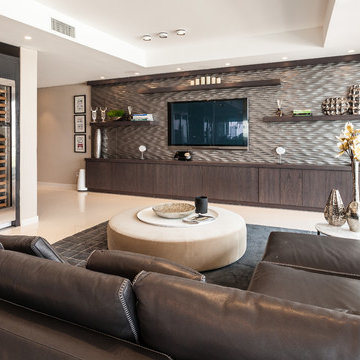
Idee per un grande soggiorno minimal con pareti marroni, nessun camino e TV a parete

David Duncan Livingston
Esempio di un soggiorno chic con nessun camino e parete attrezzata
Esempio di un soggiorno chic con nessun camino e parete attrezzata

The Port Ludlow Residence is a compact, 2400 SF modern house located on a wooded waterfront property at the north end of the Hood Canal, a long, fjord-like arm of western Puget Sound. The house creates a simple glazed living space that opens up to become a front porch to the beautiful Hood Canal.
The east-facing house is sited along a high bank, with a wonderful view of the water. The main living volume is completely glazed, with 12-ft. high glass walls facing the view and large, 8-ft.x8-ft. sliding glass doors that open to a slightly raised wood deck, creating a seamless indoor-outdoor space. During the warm summer months, the living area feels like a large, open porch. Anchoring the north end of the living space is a two-story building volume containing several bedrooms and separate his/her office spaces.
The interior finishes are simple and elegant, with IPE wood flooring, zebrawood cabinet doors with mahogany end panels, quartz and limestone countertops, and Douglas Fir trim and doors. Exterior materials are completely maintenance-free: metal siding and aluminum windows and doors. The metal siding has an alternating pattern using two different siding profiles.
The house has a number of sustainable or “green” building features, including 2x8 construction (40% greater insulation value); generous glass areas to provide natural lighting and ventilation; large overhangs for sun and rain protection; metal siding (recycled steel) for maximum durability, and a heat pump mechanical system for maximum energy efficiency. Sustainable interior finish materials include wood cabinets, linoleum floors, low-VOC paints, and natural wool carpet.
Soggiorni con nessun camino e stufa a legna - Foto e idee per arredare
1