Soggiorni stile loft con camino ad angolo - Foto e idee per arredare
Filtra anche per:
Budget
Ordina per:Popolari oggi
1 - 20 di 516 foto
1 di 3
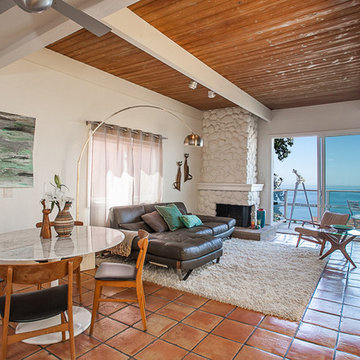
Foto di un soggiorno moderno di medie dimensioni e stile loft con pareti bianche, pavimento in terracotta, camino ad angolo e TV autoportante

This modern living room features Lauzon's Travertine. This magnific Hard Maple flooring from our Line Art series enhance this decor with its marvelous gray shades, along with its smooth texture and its linear look. This hardwood flooring is available in option with Pure Genius, Lauzon's new air-purifying smart floor. Lauzon's Hard Maple flooring are FSC®-Certified.

Idee per un piccolo soggiorno boho chic stile loft con pareti multicolore, parquet chiaro, camino ad angolo, cornice del camino in intonaco, TV a parete e pavimento beige
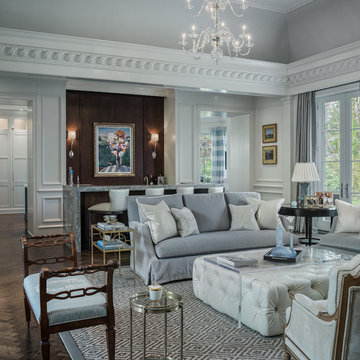
Idee per un grande soggiorno tradizionale stile loft con sala formale, pavimento in legno massello medio, camino ad angolo, nessuna TV e pavimento marrone
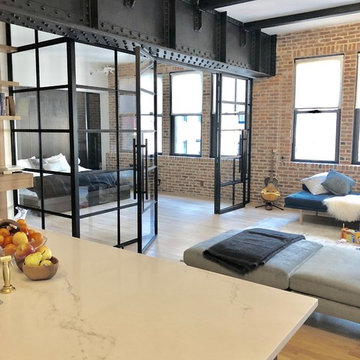
Manual Clutch Rollease Acmeda 3% screen shades
Ispirazione per un soggiorno industriale di medie dimensioni e stile loft con camino ad angolo, cornice del camino in mattoni e pavimento marrone
Ispirazione per un soggiorno industriale di medie dimensioni e stile loft con camino ad angolo, cornice del camino in mattoni e pavimento marrone

San Francisco loft contemporary living room, which mixes a mid-century modern sofa with Moroccan influences in a patterned ottoman used as a coffee table, and teardrop-shaped brass pendant lamps. Full height gold curtains filter sunlight into the space and a yellow and green patterned rug anchors the living area in front of a wall-mounted TV over a mid-century sideboard used as media storage.
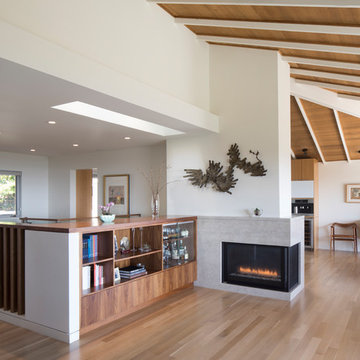
A central focal point is the new gas fireplace which is stone clad and wraps into a walnut bookcase which then turns into the stair railing. High ceilings and medium tone oak flooring compliments the cedar planks of the vaulted ceiling.
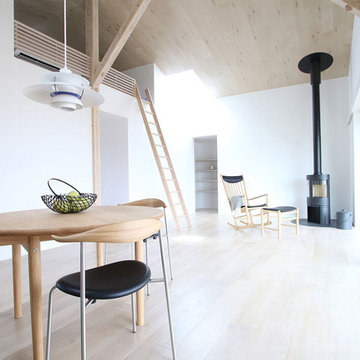
CSH #56 V House
190mm幅のオークで構成された天井と床。
ワイドプランクならではの存在感。
Immagine di un soggiorno scandinavo stile loft con pareti bianche, parquet chiaro, camino ad angolo, cornice del camino in legno, TV a parete e pavimento bianco
Immagine di un soggiorno scandinavo stile loft con pareti bianche, parquet chiaro, camino ad angolo, cornice del camino in legno, TV a parete e pavimento bianco
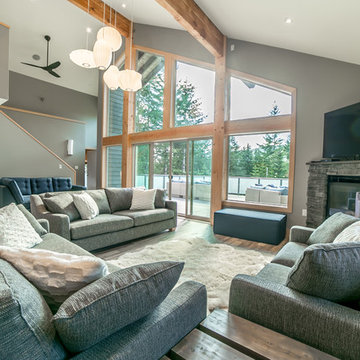
Foto di un grande soggiorno classico stile loft con pareti grigie, camino ad angolo, cornice del camino in pietra, TV autoportante e pavimento grigio
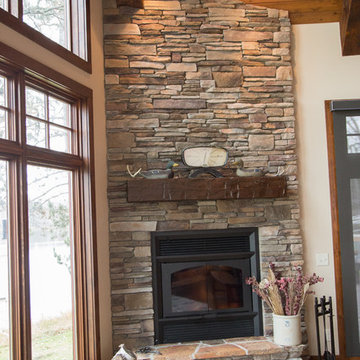
Foto di un soggiorno stile rurale stile loft con pavimento in legno massello medio, camino ad angolo e cornice del camino in pietra
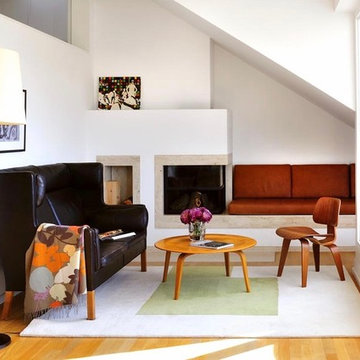
Eckkamin mit Sitzbank und schwarzem Ledersofa
Immagine di un grande soggiorno minimalista stile loft con pareti bianche, camino ad angolo, cornice del camino in intonaco, pavimento in legno massello medio e pavimento marrone
Immagine di un grande soggiorno minimalista stile loft con pareti bianche, camino ad angolo, cornice del camino in intonaco, pavimento in legno massello medio e pavimento marrone
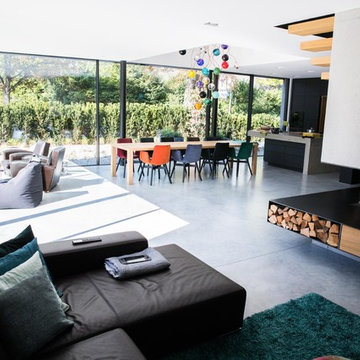
Esempio di un ampio soggiorno minimal stile loft con pavimento in cemento, sala formale, pareti grigie, camino ad angolo, cornice del camino in cemento e pavimento grigio
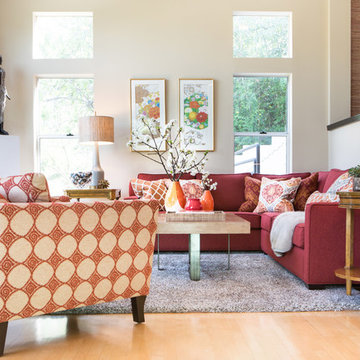
Living Room.
Erika Bierman Photography
Immagine di un grande soggiorno contemporaneo stile loft con pareti beige, parquet chiaro, camino ad angolo, cornice del camino piastrellata e TV a parete
Immagine di un grande soggiorno contemporaneo stile loft con pareti beige, parquet chiaro, camino ad angolo, cornice del camino piastrellata e TV a parete
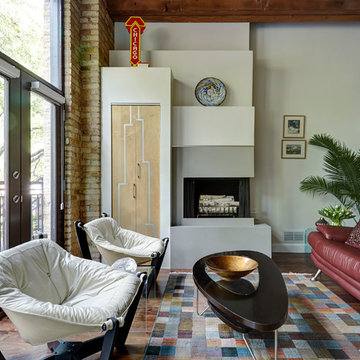
Foto di un soggiorno minimal di medie dimensioni e stile loft con libreria, pareti bianche, pavimento in legno massello medio, camino ad angolo, cornice del camino in cemento e TV nascosta

foto di Anna Positano
Foto di un soggiorno moderno di medie dimensioni e stile loft con pareti bianche, parquet chiaro, camino ad angolo, cornice del camino in intonaco, pavimento grigio e TV autoportante
Foto di un soggiorno moderno di medie dimensioni e stile loft con pareti bianche, parquet chiaro, camino ad angolo, cornice del camino in intonaco, pavimento grigio e TV autoportante

Entering the chalet, an open concept great room greets you. Kitchen, dining, and vaulted living room with wood ceilings create uplifting space to gather and connect. The living room features a vaulted ceiling, expansive windows, and upper loft with decorative railing panels.
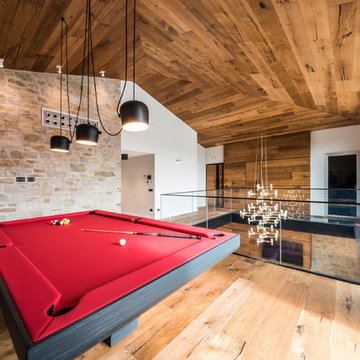
Fotografo: Vito Corvasce
Esempio di un grande soggiorno contemporaneo stile loft con pareti bianche, pavimento in legno massello medio, camino ad angolo, cornice del camino in legno e parete attrezzata
Esempio di un grande soggiorno contemporaneo stile loft con pareti bianche, pavimento in legno massello medio, camino ad angolo, cornice del camino in legno e parete attrezzata
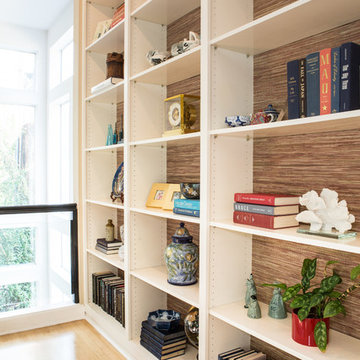
This tall bookcase is located in the living room. It is backed in red grasscloth and showcases the clients collected treasures from their travels, books and family photos.
Erika Bierman Photography

Corner Fireplace. Fireplace. Cast Stone. Cast Stone Mantels. Fireplace. Fireplace Mantels. Fireplace Surrounds. Mantels Design. Omega. Modern Fireplace. Contemporary Fireplace. Contemporary Living room. Gas Fireplace. Linear. Linear Fireplace. Linear Mantels. Fireplace Makeover. Fireplace Linear Modern. Omega Mantels. Fireplace Design Ideas.
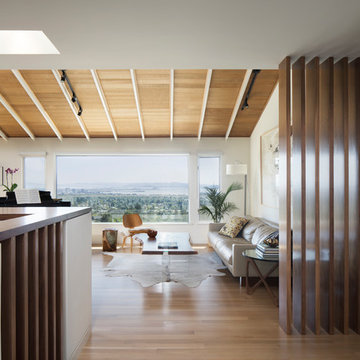
View of the living room from the front entry opens up to a dramatic view of the San Francisco Bay. The original eight foot ceilings were opened up with vaulting and steel beam reinforcing. Track lighting was utilized partly because of the sloped vaulted ceiling made recessed lighting difficult, and there was insufficient void space in the ceiling for recessed lighting equipment.
Soggiorni stile loft con camino ad angolo - Foto e idee per arredare
1