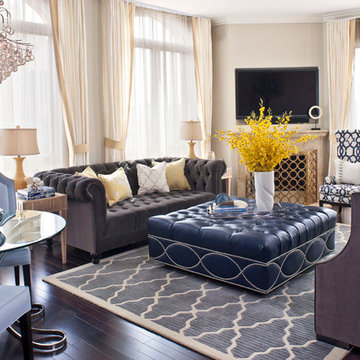Soggiorni grandi con camino ad angolo - Foto e idee per arredare
Filtra anche per:
Budget
Ordina per:Popolari oggi
1 - 20 di 5.122 foto

A great room for a GREAT family!
Many of the furnishings were moved from their former residence- What is new was quickly added by some to the trade resources - I like to custom make pieces but sometimes you just don't have the time to do so- We can quickly outfit your home as well as add the one of a kind pieces we are known for!
Notice the walls and ceilings- all gently faux washed with a subtle glaze- it makes a HUGE difference over static flat paint!
and Window Treatments really compliment this space- they add that sense of completion

We kept the original floors and cleaned them up, replaced the built-in and exposed beams.
Ispirazione per un grande soggiorno mediterraneo aperto con angolo bar, pavimento in terracotta, camino ad angolo, cornice del camino in pietra, TV a parete, pavimento arancione e travi a vista
Ispirazione per un grande soggiorno mediterraneo aperto con angolo bar, pavimento in terracotta, camino ad angolo, cornice del camino in pietra, TV a parete, pavimento arancione e travi a vista

Reclaimed hand hewn timbers used for exposed trusses and reclaimed wood siding.
Esempio di un grande soggiorno classico aperto con pareti marroni, pavimento in legno massello medio, camino ad angolo, cornice del camino in pietra, porta TV ad angolo, pavimento marrone e travi a vista
Esempio di un grande soggiorno classico aperto con pareti marroni, pavimento in legno massello medio, camino ad angolo, cornice del camino in pietra, porta TV ad angolo, pavimento marrone e travi a vista

A private reading and music room off the grand hallway creates a secluded and quite nook for members of a busy family
Esempio di un grande soggiorno chiuso con libreria, pareti verdi, parquet scuro, camino ad angolo, cornice del camino in mattoni, nessuna TV, pavimento marrone, soffitto a cassettoni e pannellatura
Esempio di un grande soggiorno chiuso con libreria, pareti verdi, parquet scuro, camino ad angolo, cornice del camino in mattoni, nessuna TV, pavimento marrone, soffitto a cassettoni e pannellatura
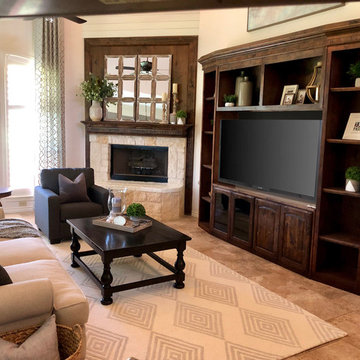
Beautiful modern farmhouse update to this home's lower level. Updated paint, custom curtains, shiplap, crown moulding and all new furniture and accessories. Ready for its new owners!
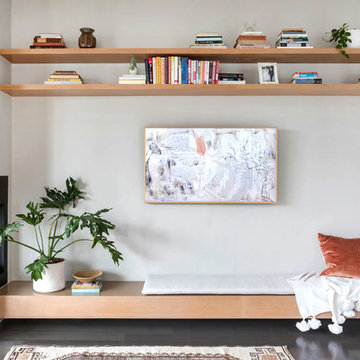
Interior Design & Styling Erin Roberts
Photography Huyen Do
Foto di un grande soggiorno scandinavo aperto con pareti grigie, parquet scuro, camino ad angolo, cornice del camino in metallo e pavimento marrone
Foto di un grande soggiorno scandinavo aperto con pareti grigie, parquet scuro, camino ad angolo, cornice del camino in metallo e pavimento marrone

A mixture of classic construction and modern European furnishings redefines mountain living in this second home in charming Lahontan in Truckee, California. Designed for an active Bay Area family, this home is relaxed, comfortable and fun.

The 4237™ gas fireplace by FireplaceX® is an extra-large clean face heater-rated gas fireplace that pushes the limits of fire and delivers in all areas of performance, design and functionality.
Perfect for large gathering places, from great rooms to grand entryways, the 4237 gas fireplace is a true showstopper that will make a commanding statement and become the best view in any home. The huge 1,554 square inch viewing area and fire display extend right down to the floor, creating a timeless look that resembles a real masonry fireplace. The 4237’s incredibly detailed, massive 10-piece log set and standard interior accent lighting showcase a big, bold fire that is second to none.
With a 3,000 square foot heating capacity and standard twin 130 CFM fans, this gas fireplace delivers the heat; however, you have the ability to control the heat output to a comfortable setting for you with the GreenSmart™ remote control.

Immagine di un grande soggiorno country aperto con pareti grigie, pavimento in legno massello medio, camino ad angolo, cornice del camino in pietra e TV autoportante

The living room in this mid-century remodel is open to both the dining room and kitchen behind. Tall ceilings and transom windows help the entire space feel airy and open, while open grained cypress ceilings add texture and warmth to the ceiling. Existing brick walls have been painted a warm white and floors are old growth walnut. White oak wood veneer was chosen for the custom millwork at the entertainment center.
Sofa is sourced from Crate & Barrel and the coffee table is the Gage Cocktail Table by Room & Board.
Interior by Allison Burke Interior Design
Architecture by A Parallel
Paul Finkel Photography
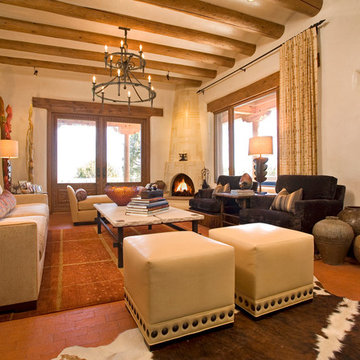
Interior Design Lisa Samuel
Furniture Design Lisa Samuel
Fireplace by Ursula Bolimowski
Photo by Daniel Nadelbach
Foto di un grande soggiorno mediterraneo aperto con sala formale, pareti beige, pavimento in mattoni, camino ad angolo e nessuna TV
Foto di un grande soggiorno mediterraneo aperto con sala formale, pareti beige, pavimento in mattoni, camino ad angolo e nessuna TV

Photographed by: Julie Soefer Photography
Ispirazione per un grande soggiorno classico aperto con pareti blu, parquet scuro, TV a parete, angolo bar, cornice del camino piastrellata, camino ad angolo e tappeto
Ispirazione per un grande soggiorno classico aperto con pareti blu, parquet scuro, TV a parete, angolo bar, cornice del camino piastrellata, camino ad angolo e tappeto
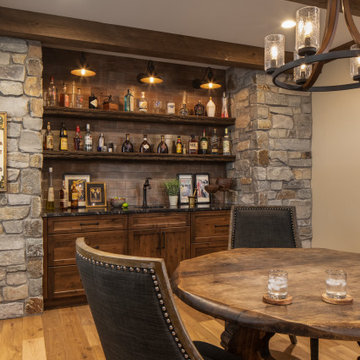
Builder: Michels Homes
Cabinetry Design: Megan Dent
Interior Design: Jami Ludens, Studio M Interiors
Photography: Landmark Photography
Foto di un grande soggiorno stile rurale con moquette, camino ad angolo e cornice del camino in pietra
Foto di un grande soggiorno stile rurale con moquette, camino ad angolo e cornice del camino in pietra

Large open family room with corner red brick fireplace accented with dark grey walls. Grey walls are accentuated with square molding details to create interest and depth. Wood Tiles on the floors have grey and beige tones to pull in the colors and add warmth. Model Home is staged by Linfield Design to show ample seating with a large light beige sectional and brown accent chair. The entertainment piece is situated on one wall with a flat TV above and a large mirror placed on the opposite side of the fireplace. The mirror is purposely positioned to face the back windows to bring light to the room. Accessories, pillows and art in blue add touches of color and interest to the family room. Shop for pieces at ModelDeco.com
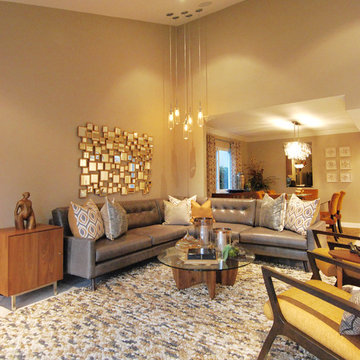
Foto di un grande soggiorno moderno aperto con pareti beige, pavimento in marmo, camino ad angolo, cornice del camino in legno e TV a parete
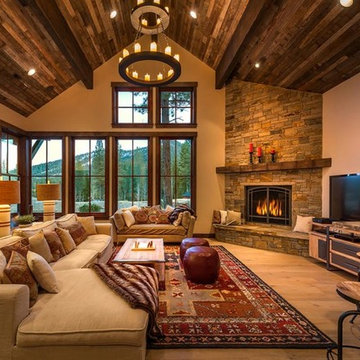
lighting manufactured by Steel Partners Inc -
Candle Chandelier - Two Tier - Item #2402
Foto di un grande soggiorno rustico chiuso con pareti beige, parquet chiaro, camino ad angolo, cornice del camino in pietra e TV autoportante
Foto di un grande soggiorno rustico chiuso con pareti beige, parquet chiaro, camino ad angolo, cornice del camino in pietra e TV autoportante
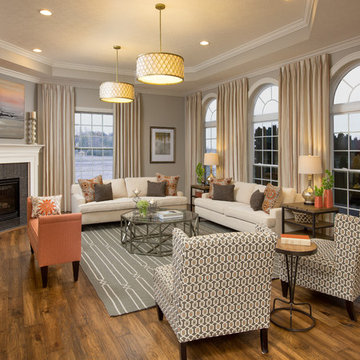
Great Room
Ispirazione per un grande soggiorno classico con pareti grigie, pavimento in legno massello medio, camino ad angolo, cornice del camino piastrellata e TV a parete
Ispirazione per un grande soggiorno classico con pareti grigie, pavimento in legno massello medio, camino ad angolo, cornice del camino piastrellata e TV a parete
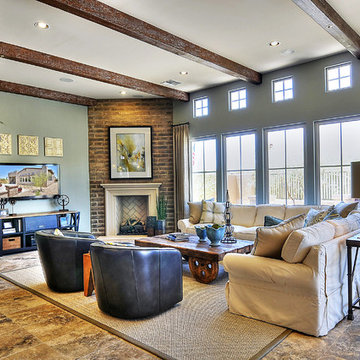
This beautiful project features Coronado Stone Products Adobe Brick thin veneer. Adobe Brick thin veneer is not a structural brick, so it can be directly adhered to a properly prepared drywall or plywood substrate. This allows projects to be enhanced with the alluring look and feel of full bed-depth Adobe Brick, without the need for additional wall tie support that standard full sized Adobe Brick installations require. This Adobe Brick product is featured in the color Sienna. Images were supplied by Standard Pacific Homes, Phoenix. See more Architectural Thin Brick Veneer projects from Coronado Stone Products
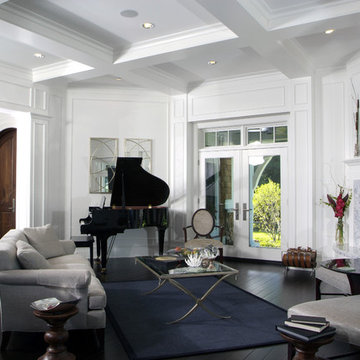
This dramatic design takes its inspiration from the past but retains the best of the present. Exterior highlights include an unusual third-floor cupola that offers birds-eye views of the surrounding countryside, charming cameo windows near the entry, a curving hipped roof and a roomy three-car garage.
Inside, an open-plan kitchen with a cozy window seat features an informal eating area. The nearby formal dining room is oval-shaped and open to the second floor, making it ideal for entertaining. The adjacent living room features a large fireplace, a raised ceiling and French doors that open onto a spacious L-shaped patio, blurring the lines between interior and exterior spaces.
Informal, family-friendly spaces abound, including a home management center and a nearby mudroom. Private spaces can also be found, including the large second-floor master bedroom, which includes a tower sitting area and roomy his and her closets. Also located on the second floor is family bedroom, guest suite and loft open to the third floor. The lower level features a family laundry and craft area, a home theater, exercise room and an additional guest bedroom.
Soggiorni grandi con camino ad angolo - Foto e idee per arredare
1
