Soggiorni con camino ad angolo e cornice del camino in legno - Foto e idee per arredare
Filtra anche per:
Budget
Ordina per:Popolari oggi
1 - 20 di 1.017 foto
1 di 3

Open plan dining, kitchen and family room. Marvin French Doors and Transoms. Photography by Pete Weigley
Ispirazione per un soggiorno chic aperto con pareti grigie, pavimento in legno massello medio, camino ad angolo, cornice del camino in legno, parete attrezzata e tappeto
Ispirazione per un soggiorno chic aperto con pareti grigie, pavimento in legno massello medio, camino ad angolo, cornice del camino in legno, parete attrezzata e tappeto
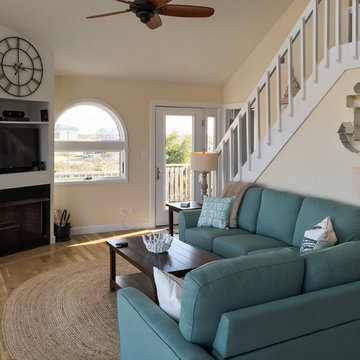
Photo retouching by Melissa Mattingly
Ispirazione per un soggiorno stile marinaro di medie dimensioni e aperto con pareti beige, pavimento in vinile, camino ad angolo e cornice del camino in legno
Ispirazione per un soggiorno stile marinaro di medie dimensioni e aperto con pareti beige, pavimento in vinile, camino ad angolo e cornice del camino in legno
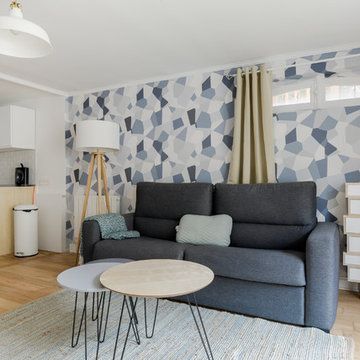
Ispirazione per un piccolo soggiorno scandinavo aperto con pareti bianche, parquet chiaro, camino ad angolo, cornice del camino in legno, TV a parete e pavimento marrone
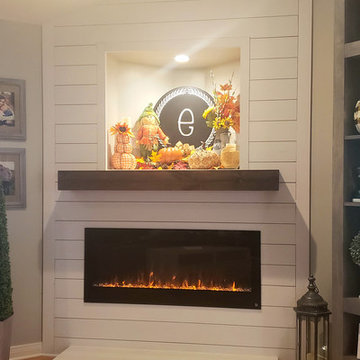
Beautiful electric fireplace with ship lap and rustic wood mantle
Immagine di un soggiorno country con parquet chiaro, camino ad angolo e cornice del camino in legno
Immagine di un soggiorno country con parquet chiaro, camino ad angolo e cornice del camino in legno
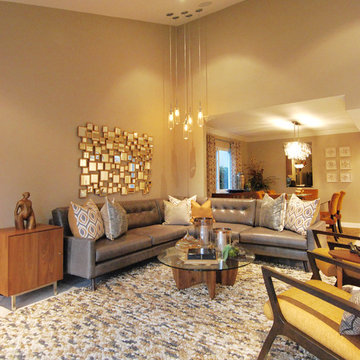
Foto di un grande soggiorno moderno aperto con pareti beige, pavimento in marmo, camino ad angolo, cornice del camino in legno e TV a parete
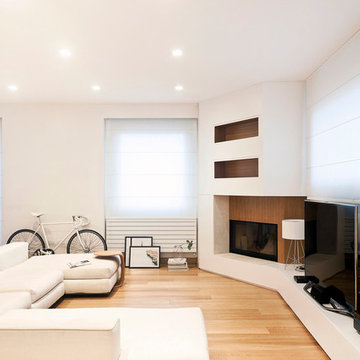
Cedrìc Dasesson
Foto di un soggiorno nordico con pareti bianche, parquet chiaro, TV autoportante, cornice del camino in legno e camino ad angolo
Foto di un soggiorno nordico con pareti bianche, parquet chiaro, TV autoportante, cornice del camino in legno e camino ad angolo
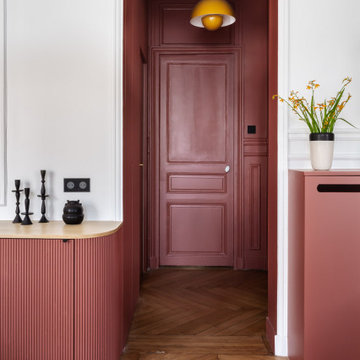
Idee per un soggiorno contemporaneo di medie dimensioni e aperto con parquet chiaro, boiserie, libreria, pareti verdi, camino ad angolo, cornice del camino in legno e parete attrezzata
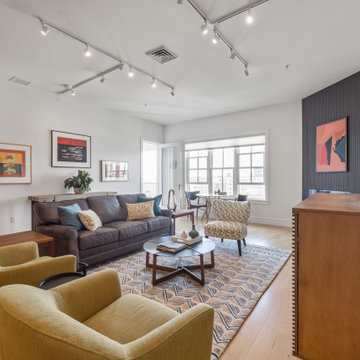
The entire condo's main living spaces were originally painted a mustard yellow- I like the color in furniture or accents, but not on my walls. Crisp 'Decorators White' completely changed the feel of the open spaces, allowing the amazing artwork or decor pieces stand out. There had not been any ceiling lighting and the easiest and least intrusive way to add some was through modern track lighting with lighting that could be directed to various focal pieces of art.
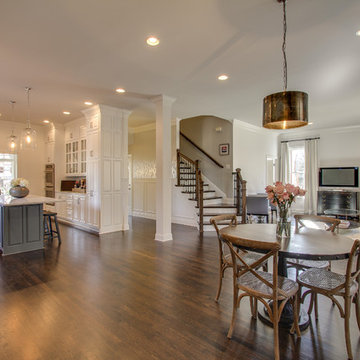
Ispirazione per un soggiorno tradizionale di medie dimensioni e aperto con sala formale, pareti bianche, parquet scuro, camino ad angolo, cornice del camino in legno e TV a parete
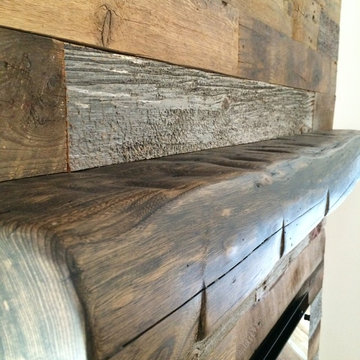
Laura Boisvert Design Copyright
Esempio di un piccolo soggiorno minimalista aperto con camino ad angolo e cornice del camino in legno
Esempio di un piccolo soggiorno minimalista aperto con camino ad angolo e cornice del camino in legno
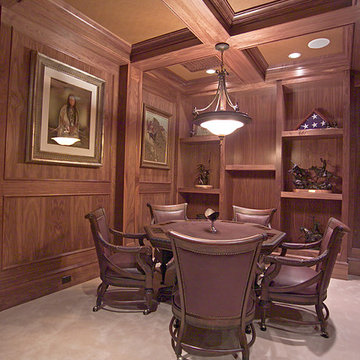
Home built by Arjay Builders Inc.
Idee per un ampio soggiorno mediterraneo chiuso con sala giochi, pareti marroni, moquette, camino ad angolo, cornice del camino in legno e parete attrezzata
Idee per un ampio soggiorno mediterraneo chiuso con sala giochi, pareti marroni, moquette, camino ad angolo, cornice del camino in legno e parete attrezzata

This project was a one room makeover challenge where the sofa and recliner were existing in the space already and we had to configure and work around the existing furniture. For the design of this space I wanted for the space to feel colorful and modern while still being able to maintain a level of comfort and welcomeness.
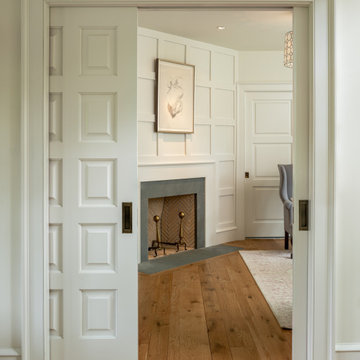
Angle Eye Photography
Foto di un soggiorno chic di medie dimensioni e chiuso con sala formale, pareti bianche, pavimento in legno massello medio, camino ad angolo, cornice del camino in legno, nessuna TV e pavimento marrone
Foto di un soggiorno chic di medie dimensioni e chiuso con sala formale, pareti bianche, pavimento in legno massello medio, camino ad angolo, cornice del camino in legno, nessuna TV e pavimento marrone
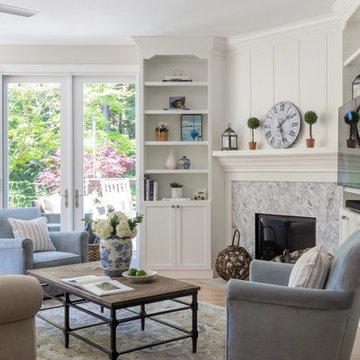
New gas fireplace with herringbone marble tile, custom designed mantle and fireplace surround, including new built in bookcases from Dynasty by Omega. New furniture and rug from Pottery Barn.

Amy Williams photography
Fun and whimsical family room remodel. This room was custom designed for a family of 7. My client wanted a beautiful but practical space. We added lots of details such as the bead board ceiling, beams and crown molding and carved details on the fireplace.
We designed this custom TV unit to be left open for access to the equipment. The sliding barn doors allow the unit to be closed as an option, but the decorative boxes make it attractive to leave open for easy access.
The hex coffee tables allow for flexibility on movie night ensuring that each family member has a unique space of their own. And for a family of 7 a very large custom made sofa can accommodate everyone. The colorful palette of blues, whites, reds and pinks make this a happy space for the entire family to enjoy. Ceramic tile laid in a herringbone pattern is beautiful and practical for a large family.
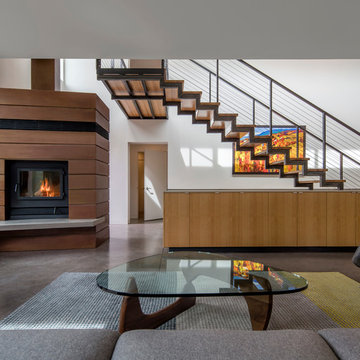
Photographer: Bill Timmerman
Builder: Jillian Builders
Idee per un soggiorno moderno aperto con sala formale, pareti bianche, pavimento in cemento, camino ad angolo, cornice del camino in legno e pavimento grigio
Idee per un soggiorno moderno aperto con sala formale, pareti bianche, pavimento in cemento, camino ad angolo, cornice del camino in legno e pavimento grigio
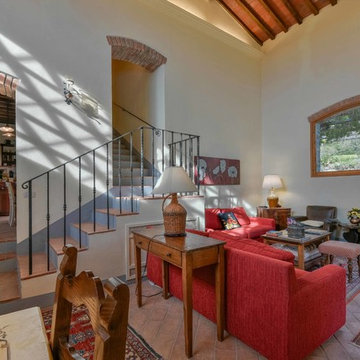
Soaring ceilings in this stable converted to a living space at Podere Erica in Chianti
Foto di un grande soggiorno country aperto con pareti bianche, pavimento in terracotta, camino ad angolo, cornice del camino in legno e TV autoportante
Foto di un grande soggiorno country aperto con pareti bianche, pavimento in terracotta, camino ad angolo, cornice del camino in legno e TV autoportante

Salvaged barn wood was transformed into these rustic double sliding barn doors that separate the transition into the master suite.
Photo Credit - Studio Three Beau
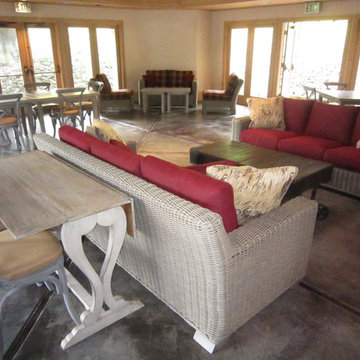
Flanked synthetic woven sofas with sunbrella cushions provide a comfortable place for intimate conversation for a small group, away from the rest of the users off the space. Photos: Michael
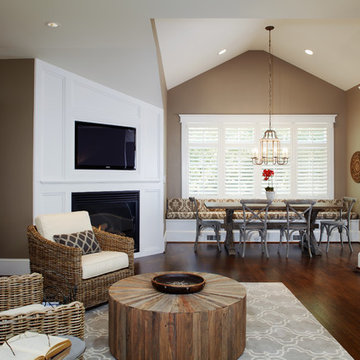
Another transitional, contemporary, eclectic mix in this fabulous, comfy sitting room. All part of the contemporary addition to this stone home.
Immagine di un soggiorno minimal di medie dimensioni con camino ad angolo, pareti beige, parquet scuro, cornice del camino in legno, parete attrezzata e tappeto
Immagine di un soggiorno minimal di medie dimensioni con camino ad angolo, pareti beige, parquet scuro, cornice del camino in legno, parete attrezzata e tappeto
Soggiorni con camino ad angolo e cornice del camino in legno - Foto e idee per arredare
1