Soggiorni con camino ad angolo e cornice del camino in mattoni - Foto e idee per arredare
Filtra anche per:
Budget
Ordina per:Popolari oggi
1 - 20 di 1.428 foto

A private reading and music room off the grand hallway creates a secluded and quite nook for members of a busy family
Esempio di un grande soggiorno chiuso con libreria, pareti verdi, parquet scuro, camino ad angolo, cornice del camino in mattoni, nessuna TV, pavimento marrone, soffitto a cassettoni e pannellatura
Esempio di un grande soggiorno chiuso con libreria, pareti verdi, parquet scuro, camino ad angolo, cornice del camino in mattoni, nessuna TV, pavimento marrone, soffitto a cassettoni e pannellatura

Living room fireplace with floor to ceiling two toned white brick, and custom reclaimed wood mantel. A 90" white couch and tan leather accent chairs surrounds it.
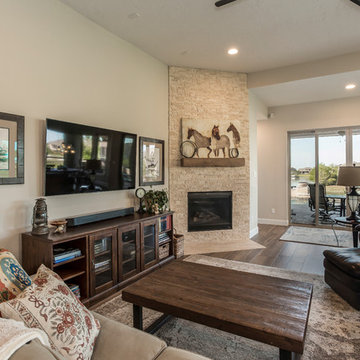
Foto di un soggiorno chic aperto con pareti beige, pavimento in legno massello medio, camino ad angolo, cornice del camino in mattoni, TV a parete e pavimento marrone
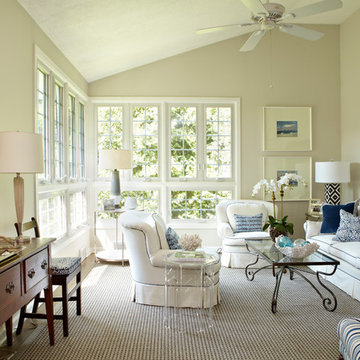
The floors were redone in a modern soft gray/brown so that the color scheme of blues/grays/whites could work. Existing upholstered pieces were reupholstered in white with navy piping. We blended some of the owners antiques with modern pieces such as the acrylic Moroccan style table that serves it's purpose without taking up too much visual space.

The living room in this mid-century remodel is open to both the dining room and kitchen behind. Tall ceilings and transom windows help the entire space feel airy and open, while open grained cypress ceilings add texture and warmth to the ceiling. Existing brick walls have been painted a warm white and floors are old growth walnut. White oak wood veneer was chosen for the custom millwork at the entertainment center.
Sofa is sourced from Crate & Barrel and the coffee table is the Gage Cocktail Table by Room & Board.
Interior by Allison Burke Interior Design
Architecture by A Parallel
Paul Finkel Photography
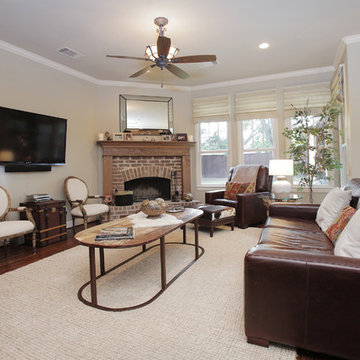
Lindsay von Hagel © 2012 Houzz
Ispirazione per un soggiorno stile rurale con cornice del camino in mattoni, camino ad angolo e tappeto
Ispirazione per un soggiorno stile rurale con cornice del camino in mattoni, camino ad angolo e tappeto

Mid-Century Modern Restoration
Ispirazione per un soggiorno moderno di medie dimensioni e aperto con pareti bianche, camino ad angolo, cornice del camino in mattoni, pavimento bianco, travi a vista e pareti in legno
Ispirazione per un soggiorno moderno di medie dimensioni e aperto con pareti bianche, camino ad angolo, cornice del camino in mattoni, pavimento bianco, travi a vista e pareti in legno

For this 1961 Mid-Century home we did a complete remodel while maintaining many existing features and our client’s bold furniture. We took our cues for style from our stylish clients; incorporating unique touches to create a home that feels very them. The result is a space that feels casual and modern but with wonderful character and texture as a backdrop.
The restrained yet bold color palette consists of dark neutrals, jewel tones, woven textures, handmade tiles, and antique rugs.
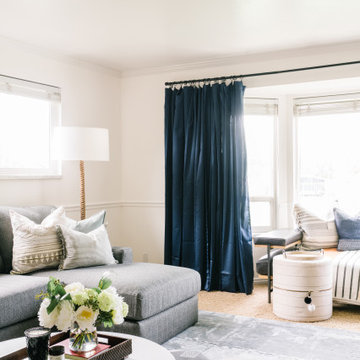
It's hard to find a space in your home that is more inviting than the family room. It should be a place where you can spend quality time with your kids, friends and loved ones.
This family room is a blend of custom furniture and gathered treasures. We worked hand-in-hand to incorporate the most comfortable and appealing details.
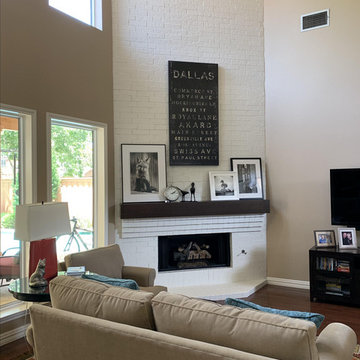
Esempio di un soggiorno bohémian di medie dimensioni e aperto con pareti beige, pavimento in legno massello medio, camino ad angolo, cornice del camino in mattoni, TV autoportante e pavimento marrone
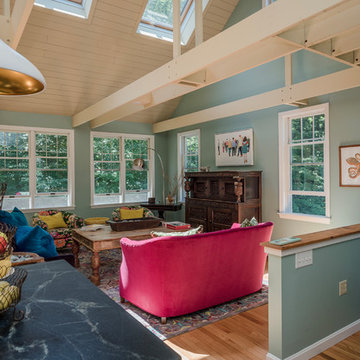
Ispirazione per un soggiorno boho chic di medie dimensioni e aperto con parquet chiaro, camino ad angolo, cornice del camino in mattoni, pavimento marrone e pareti blu
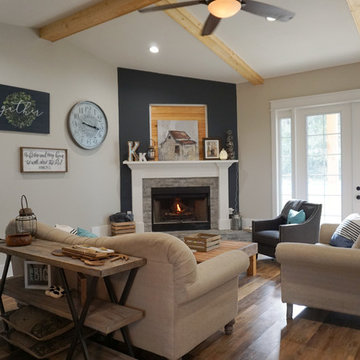
Esempio di un soggiorno country di medie dimensioni e aperto con pareti grigie, pavimento in vinile, camino ad angolo, cornice del camino in mattoni e pavimento marrone
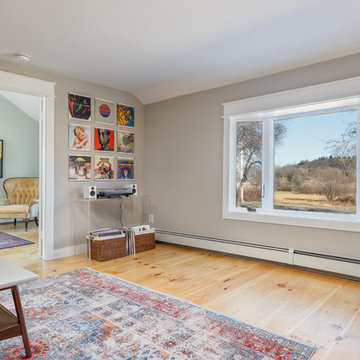
Esempio di un soggiorno country di medie dimensioni e chiuso con pareti grigie, parquet chiaro, camino ad angolo, cornice del camino in mattoni, TV autoportante e pavimento beige
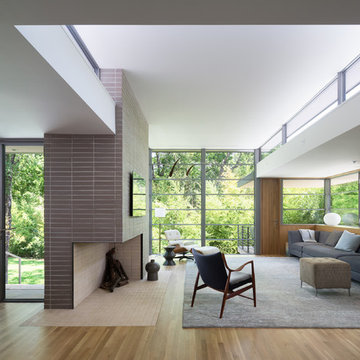
Face brick by Endicott; firebrick hearth and firebox; white oak flooring and millwork; white paint is Benjamin Moore, Cloud Cover. Thermally broken steel windows and doors by MHB. Custom sofa and rug.
Photo by Whit Preston.
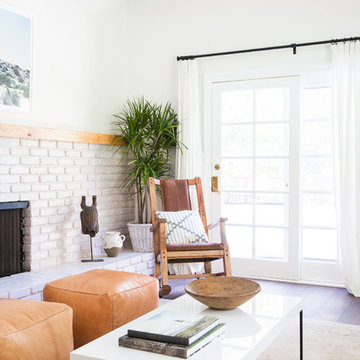
We kept the clients' formal living room, bright, airy and comfortable with a mix of sleek modern pieces to balance the cottage feel of the pitched beamed ceiling and original fireplace. Warmer, antique and vintage elements were introduced to add sophistication and depth of texture and color.
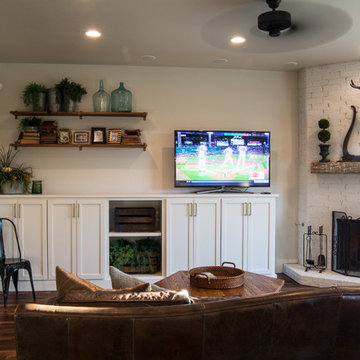
Ispirazione per un soggiorno country di medie dimensioni e aperto con pareti bianche, parquet scuro, camino ad angolo, cornice del camino in mattoni, TV autoportante e pavimento marrone
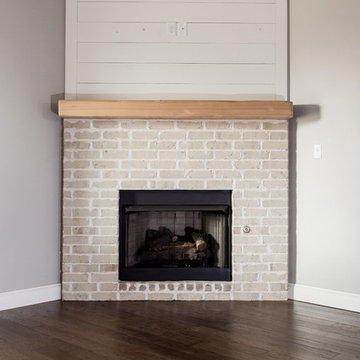
Foto di un soggiorno classico aperto con pareti grigie, pavimento in legno massello medio, camino ad angolo e cornice del camino in mattoni

Large open family room with corner red brick fireplace accented with dark grey walls. Grey walls are accentuated with square molding details to create interest and depth. Wood Tiles on the floors have grey and beige tones to pull in the colors and add warmth. Model Home is staged by Linfield Design to show ample seating with a large light beige sectional and brown accent chair. The entertainment piece is situated on one wall with a flat TV above and a large mirror placed on the opposite side of the fireplace. The mirror is purposely positioned to face the back windows to bring light to the room. Accessories, pillows and art in blue add touches of color and interest to the family room. Shop for pieces at ModelDeco.com
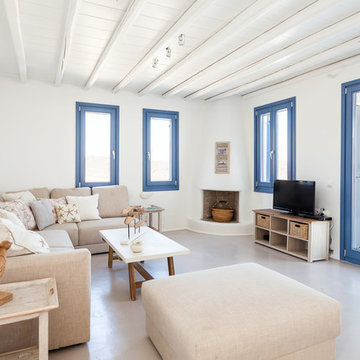
Roberto Mango
Ispirazione per un soggiorno costiero aperto con pareti bianche, camino ad angolo, cornice del camino in mattoni e TV autoportante
Ispirazione per un soggiorno costiero aperto con pareti bianche, camino ad angolo, cornice del camino in mattoni e TV autoportante
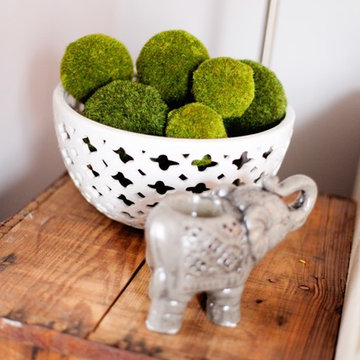
Ispirazione per un piccolo soggiorno boho chic con pareti grigie, parquet scuro, camino ad angolo e cornice del camino in mattoni
Soggiorni con camino ad angolo e cornice del camino in mattoni - Foto e idee per arredare
1