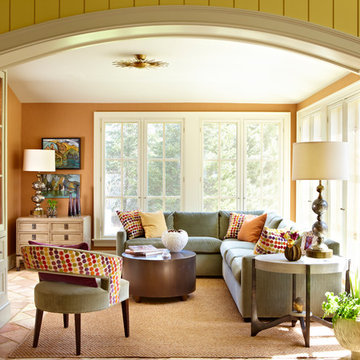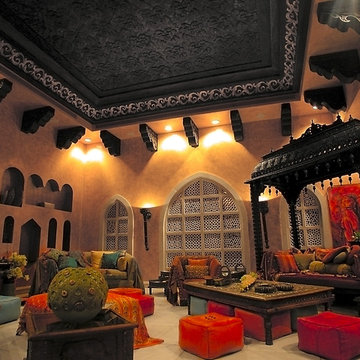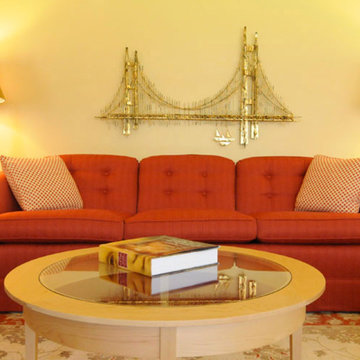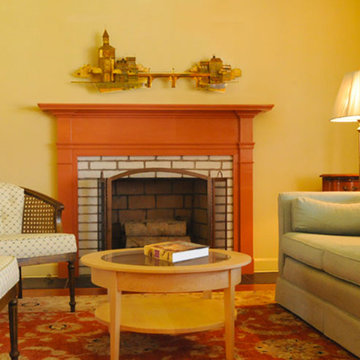Soggiorni gialli con pareti arancioni - Foto e idee per arredare
Filtra anche per:
Budget
Ordina per:Popolari oggi
1 - 20 di 20 foto
1 di 3
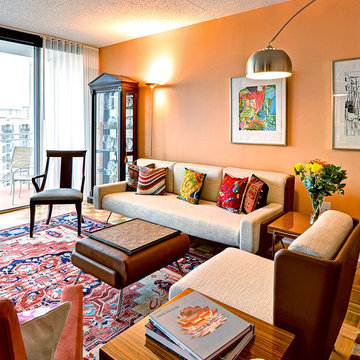
Mike Irby
Foto di un soggiorno classico con sala formale, pareti arancioni e nessun camino
Foto di un soggiorno classico con sala formale, pareti arancioni e nessun camino
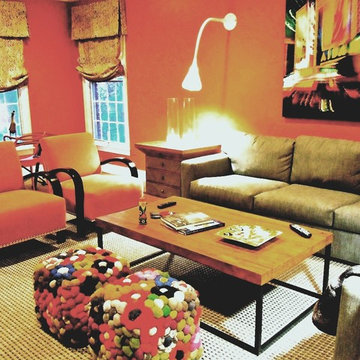
Jeffrey Brooks, saturated orange walls and street lights. End tables and three piece media unit with Gray Nubuck wrapped drawers. From the Living Room with Ethiopian carved artwork to Grand Central in Orange..........
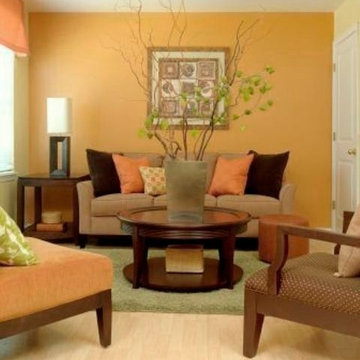
A mother of three daughters wanted us to create a space for her to entertain her friends and relax. She also wanted somewhere that she could read, have a glass of wine and unwind after a long day. We designed the room with warm, fall colors, rich wood tones and plenty of overstuffed pillows and cushions to amplify the comfort offered by the space. She loved the entire room--especially the vibrant color used throughout.
Elise O'Brien--Photographer
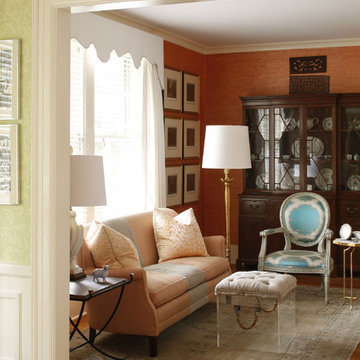
Photo by John Bessler
Esempio di un soggiorno classico con sala formale, pareti arancioni e parquet chiaro
Esempio di un soggiorno classico con sala formale, pareti arancioni e parquet chiaro
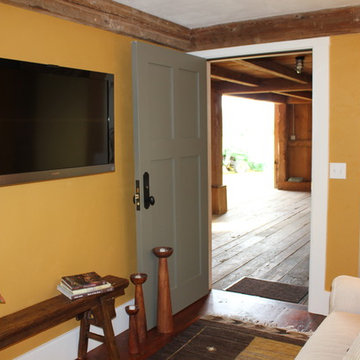
The frame of the barn was reconstructed and a small apartment and living space created, which leads out to the working barn with tractor storage.
Idee per un piccolo soggiorno country chiuso con TV a parete, parquet scuro, nessun camino e pareti arancioni
Idee per un piccolo soggiorno country chiuso con TV a parete, parquet scuro, nessun camino e pareti arancioni
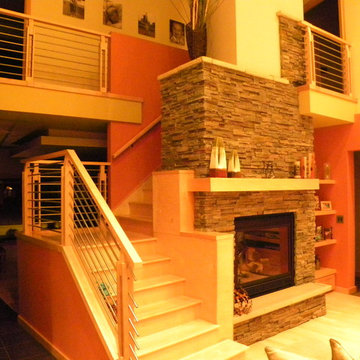
This beautiful 3000 square foot urban residence overlooking a natural landscape. The home is a comtemporary craftsman style on the exterior with a modern interior. The interior incorporates 4 generous bedrooms, 3 full baths, large open concept kitchen, dining area, family room, and sunroom/office. The exterior also has a combination of integrated lower and upper decks to fully capture the natural beauty of the site.
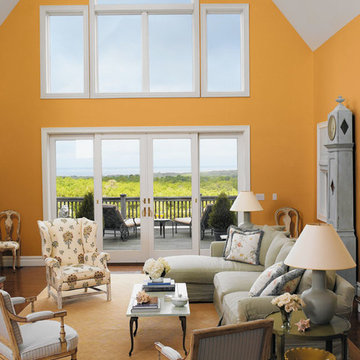
Immagine di un grande soggiorno tradizionale aperto con sala formale, pareti arancioni, pavimento in legno massello medio, nessun camino e nessuna TV
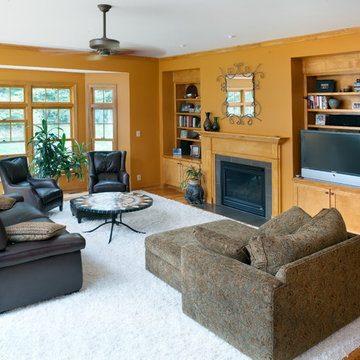
Photos by J.E. Evans.
Space planning by Macko-Boehmer Association.
Esempio di un soggiorno tradizionale di medie dimensioni e aperto con pareti arancioni, pavimento in legno massello medio, cornice del camino in pietra, camino lineare Ribbon e TV autoportante
Esempio di un soggiorno tradizionale di medie dimensioni e aperto con pareti arancioni, pavimento in legno massello medio, cornice del camino in pietra, camino lineare Ribbon e TV autoportante
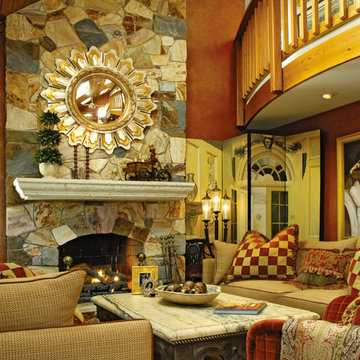
Foto di un soggiorno eclettico di medie dimensioni e chiuso con pareti arancioni, camino classico e cornice del camino in pietra
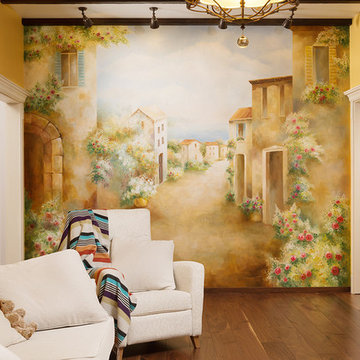
Квартира в средиземноморском стиле. Работа, проделанная на этапе перепланировки позволила расширить площадь жилой зоны за счет присоединения к жилому пространству лоджий в детской комнате и гостиной. В детской, к примеру, была демонтирована стена с балконной оконно-дверной группой, утеплены все поверхности, а подоконник превращен в зону отдыха. В гостиной также располагалась лоджия, в которую был доступ как из комнаты, так и из кухни. Последний выход был замурован, а оконно-дверной проем с простенком демонтированы. Эта зона стала частью гостиной и рабочим уголком для хозяина квартиры. Таким образом, было сразу решено два вопроса - увеличение полезной площади гостиной и оборудование рабочей зоны, которая фактически заменяет в квартире кабинет. Высота потолков 3 метра позволила использовать в интерьере прием оформления потолка балками,причем, сразу в нескольких помещениях - гостиной, кухне и спальне. В целом квартира выполнена в средиземноморском стиле, но в то же время мастерство дизайнеров позволило учесть пожелания клиентов по каждой комнате и сохранить основные черты выбранной стилистики.
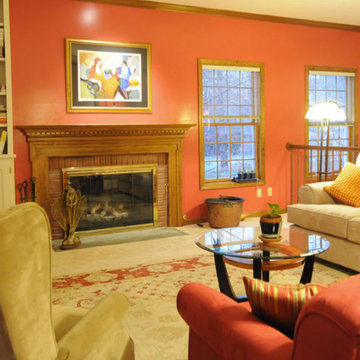
Esempio di un soggiorno tradizionale con pareti arancioni, moquette, camino classico e cornice del camino in mattoni
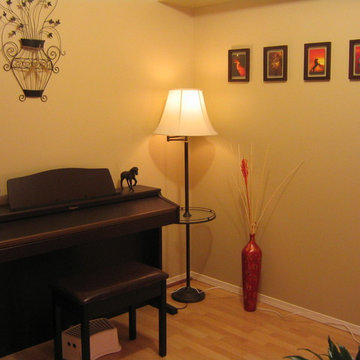
Reena Venkatesh
Foto di un soggiorno boho chic aperto con pareti arancioni, parquet chiaro e camino ad angolo
Foto di un soggiorno boho chic aperto con pareti arancioni, parquet chiaro e camino ad angolo

Foto di un soggiorno etnico con pareti arancioni, pavimento in compensato, nessun camino, TV autoportante e pavimento marrone
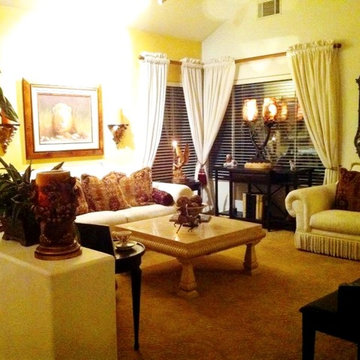
Add a mirror to any room to bring in more light and to make the room feel larger.
Foto di un soggiorno mediterraneo di medie dimensioni e aperto con sala formale, pareti arancioni, moquette, nessun camino e nessuna TV
Foto di un soggiorno mediterraneo di medie dimensioni e aperto con sala formale, pareti arancioni, moquette, nessun camino e nessuna TV
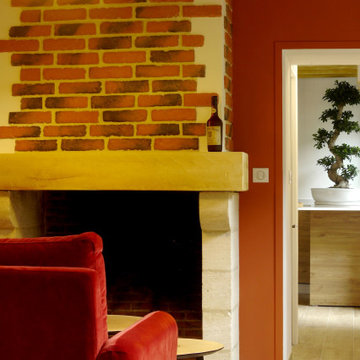
Foto di un soggiorno country con pareti arancioni, parquet chiaro, camino classico, cornice del camino in mattoni, pavimento beige e travi a vista
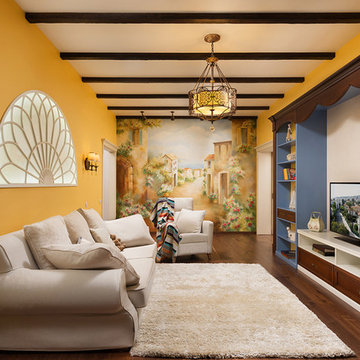
Квартира в средиземноморском стиле. Работа, проделанная на этапе перепланировки позволила расширить площадь жилой зоны за счет присоединения к жилому пространству лоджий в детской комнате и гостиной. В детской, к примеру, была демонтирована стена с балконной оконно-дверной группой, утеплены все поверхности, а подоконник превращен в зону отдыха. В гостиной также располагалась лоджия, в которую был доступ как из комнаты, так и из кухни. Последний выход был замурован, а оконно-дверной проем с простенком демонтированы. Эта зона стала частью гостиной и рабочим уголком для хозяина квартиры. Таким образом, было сразу решено два вопроса - увеличение полезной площади гостиной и оборудование рабочей зоны, которая фактически заменяет в квартире кабинет. Высота потолков 3 метра позволила использовать в интерьере прием оформления потолка балками,причем, сразу в нескольких помещениях - гостиной, кухне и спальне. В целом квартира выполнена в средиземноморском стиле, но в то же время мастерство дизайнеров позволило учесть пожелания клиентов по каждой комнате и сохранить основные черты выбранной стилистики.
Soggiorni gialli con pareti arancioni - Foto e idee per arredare
1
