Soggiorni gialli stile loft - Foto e idee per arredare
Filtra anche per:
Budget
Ordina per:Popolari oggi
1 - 20 di 160 foto
1 di 3
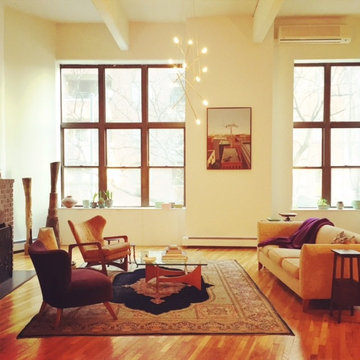
Emily Higgins
Immagine di un soggiorno bohémian di medie dimensioni e stile loft con pavimento in legno massello medio, camino classico e cornice del camino in mattoni
Immagine di un soggiorno bohémian di medie dimensioni e stile loft con pavimento in legno massello medio, camino classico e cornice del camino in mattoni
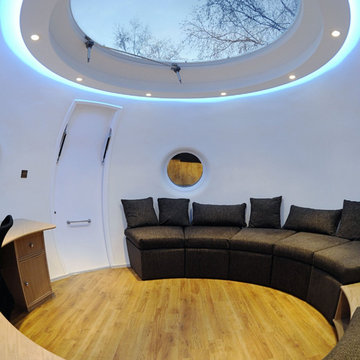
Immagine di un soggiorno minimal di medie dimensioni e stile loft con pareti bianche e parquet chiaro

Une salle à manger délimitée aux murs par des pans de couleur jaune, permettant de créer une pièce en plus visuellement, et de casser la hauteur sous plafond, avec un jeu plafond blanc/suspension filaire avec douille laiton et ampoule ronde à filament.
Le tout devant un joli espace salon en alcôve entouré d'une bibliothèque sur-mesure anthracite, fermée en partie basse, ouverte avec étagères en partie haute, avec un fond de papier peint. Alcôve centrée par un joli miroir-soleil en métal.
Salon délimité au sol par un joli tapis rond qui vient casser les formes franches de l'ensemble, avec une suspension en bambou.
https://www.nevainteriordesign.com/
Liens Magazines :
Houzz
https://www.houzz.fr/ideabooks/97017180/list/couleur-d-hiver-le-jaune-curry-epice-la-decoration
Castorama
https://www.18h39.fr/articles/9-conseils-de-pro-pour-rendre-un-appartement-en-rez-de-chaussee-lumineux.html
Maison Créative
http://www.maisoncreative.com/transformer/amenager/comment-amenager-lespace-sous-une-mezzanine-9753
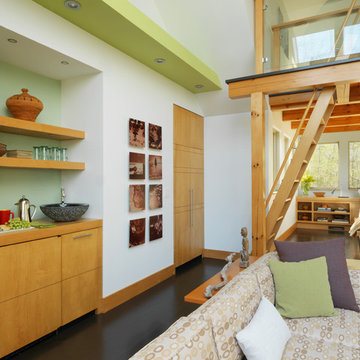
photo cred: Susan Teare
Immagine di un soggiorno design stile loft con pareti verdi e nessun camino
Immagine di un soggiorno design stile loft con pareti verdi e nessun camino
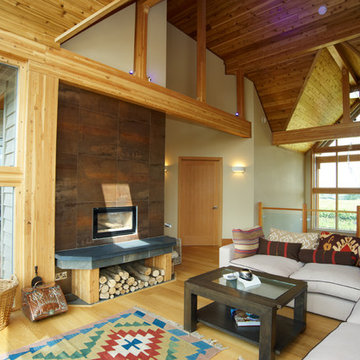
Peter Booton
Idee per un soggiorno classico stile loft con pareti beige e parquet chiaro
Idee per un soggiorno classico stile loft con pareti beige e parquet chiaro
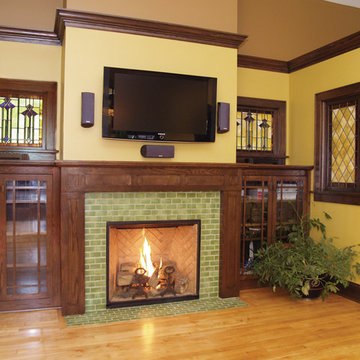
Idee per un soggiorno tradizionale di medie dimensioni e stile loft con pareti gialle, parquet chiaro, camino classico, cornice del camino piastrellata, TV a parete e pavimento marrone
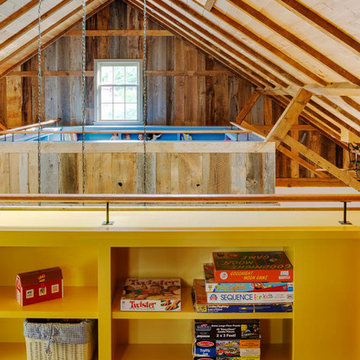
Idee per un soggiorno di medie dimensioni e stile loft con sala giochi, pareti marroni, moquette e nessuna TV

For more info on this home such as prices, floor plan, go to www.goldeneagleloghomes.com
Idee per un grande soggiorno stile rurale stile loft con pareti marroni, pavimento in legno massello medio, camino classico, cornice del camino in pietra, pavimento marrone e nessuna TV
Idee per un grande soggiorno stile rurale stile loft con pareti marroni, pavimento in legno massello medio, camino classico, cornice del camino in pietra, pavimento marrone e nessuna TV
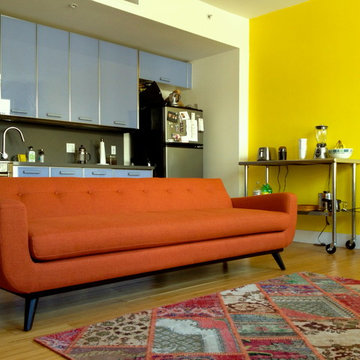
This Mid-Century modern orange chenille sofa by The Sofa Company ( https://goo.gl/7nCifP) was custom ordered for a downtown Los Angeles loft. This is one sofa that is turning heads! Low rider and trend setter, Turner is a fun new style that combines contemporary features with a modern spin. Turner offers unique comfort due to its comfortable, slightly angled back, accented by a tufted back
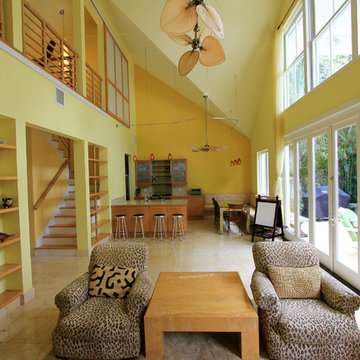
A warm colored double-height great room overlooks the rear swimming pool area. An open living area is furnished with leopard patterned upholstered club chairs. Built-in shelving and railings made of bamboo bring a distinct tropical flavor to the interior. Custom-made wood-framed panels slide to close off and provide privacy for the upstairs loft area.
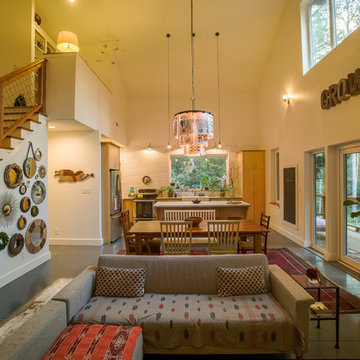
The great room houses the farmhouse kitchen and dining and also the living area. The stairs connect to the loft and bedroom able. The east window at the kitchen sink was sited to allow sight lines and through-views from one end of the space to the other. Duffy Healey, photographer.
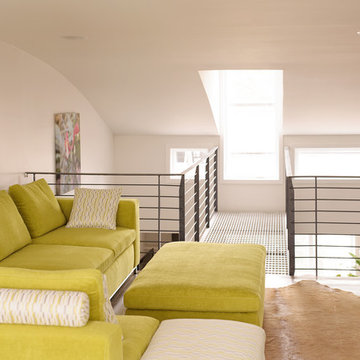
This modern, open den is fun and colourful. A large, custom sofa fills the space along with a substantial ottoman and cow hide rug.
Immagine di un piccolo soggiorno moderno stile loft con parquet chiaro e nessun camino
Immagine di un piccolo soggiorno moderno stile loft con parquet chiaro e nessun camino

There is a white sliding barn door to the loft over the open-floor plan of a living room. The Blencko lamp, is produced by the historic glass manufacturer from the early 50s by the same name. Blencko designs are handblown shapes like this cobalt blue carafe shape. The orange-red sofa is contrasted nicely against the yellow wall and blue accents of the elephant painting and Asian porcelain floor table. Loft Farmhouse, San Juan Island, Washington. Belltown Design. Photography by Paula McHugh
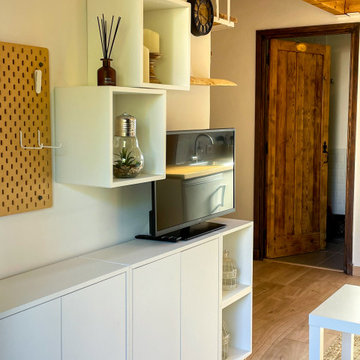
Immagine di un piccolo soggiorno contemporaneo stile loft con pareti beige, pavimento in laminato, TV a parete e travi a vista
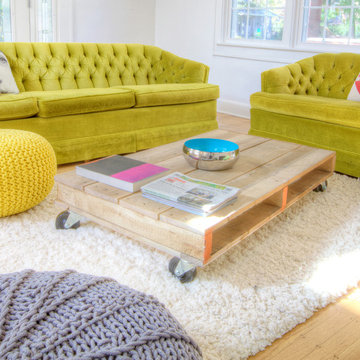
Grandma's vibrant retro sofas are at home paired with new pallet coffee table on coasters in this cozy, eclectic, light-filled family space - the cat clearly concurs - Interior Architecture: HAUS | Architecture + BRUSFO - Construction Management: WERK | Build - Photo: HAUS | Architecture
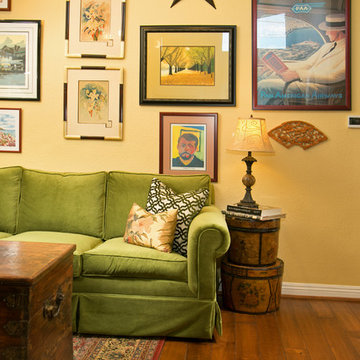
We were hired to select all new fabric, space planning, lighting, and paint colors in this three-story home. Our client decided to do a remodel and to install an elevator to be able to reach all three levels in their forever home located in Redondo Beach, CA.
We selected close to 200 yards of fabric to tell a story and installed all new window coverings, and reupholstered all the existing furniture. We mixed colors and textures to create our traditional Asian theme.
We installed all new LED lighting on the first and second floor with either tracks or sconces. We installed two chandeliers, one in the first room you see as you enter the home and the statement fixture in the dining room reminds me of a cherry blossom.
We did a lot of spaces planning and created a hidden office in the family room housed behind bypass barn doors. We created a seating area in the bedroom and a conversation area in the downstairs.
I loved working with our client. She knew what she wanted and was very easy to work with. We both expanded each other's horizons.
Tom Queally Photography
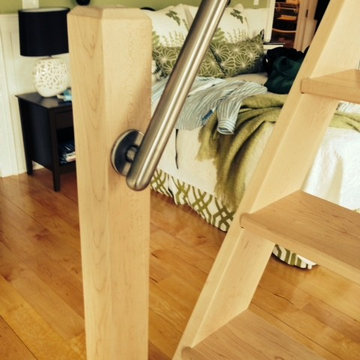
This Ship Ladder showcases one of our cable rails. The clients nautical style home combined with a classic Ship Ladder creates a delightful coastal feel.
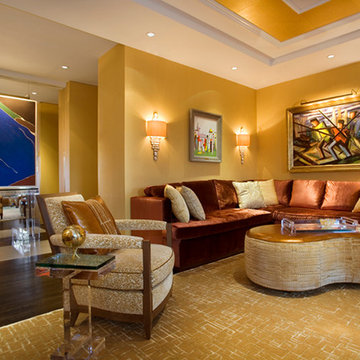
Laura Dante
Esempio di un grande soggiorno eclettico stile loft con sala formale, pareti gialle, parquet scuro, camino classico, cornice del camino in pietra e TV nascosta
Esempio di un grande soggiorno eclettico stile loft con sala formale, pareti gialle, parquet scuro, camino classico, cornice del camino in pietra e TV nascosta
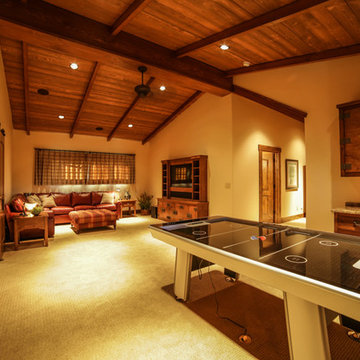
This 7,000 sf home was custom designed by MossCreek to be rustic in nature, while keeping with the legacy style of the western mountains.
Esempio di un ampio soggiorno rustico stile loft con sala giochi, pareti beige, moquette e TV a parete
Esempio di un ampio soggiorno rustico stile loft con sala giochi, pareti beige, moquette e TV a parete
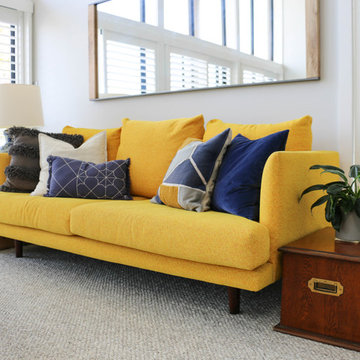
Charlie Cooper
Idee per un grande soggiorno moderno stile loft con sala formale, pareti grigie, parquet chiaro, nessuna TV e pavimento marrone
Idee per un grande soggiorno moderno stile loft con sala formale, pareti grigie, parquet chiaro, nessuna TV e pavimento marrone
Soggiorni gialli stile loft - Foto e idee per arredare
1