Soggiorni grandi bianchi - Foto e idee per arredare
Filtra anche per:
Budget
Ordina per:Popolari oggi
1 - 20 di 36.297 foto
1 di 3

Design arredo su misura, libreria occupa intero muro, integrando le porte già esistenti. Insieme con arredo è stato progettato la luce adatta allo spazio. Una parete attrezzata per la tv con i contenitori chiusi ed aperti, realizzati in legno faggio e verniciati bianchi fatti da artigiano.

Idee per un grande soggiorno tradizionale aperto con pareti bianche, parquet chiaro, camino classico, cornice del camino in pietra, TV a parete, travi a vista e carta da parati

This couple purchased a second home as a respite from city living. Living primarily in downtown Chicago the couple desired a place to connect with nature. The home is located on 80 acres and is situated far back on a wooded lot with a pond, pool and a detached rec room. The home includes four bedrooms and one bunkroom along with five full baths.
The home was stripped down to the studs, a total gut. Linc modified the exterior and created a modern look by removing the balconies on the exterior, removing the roof overhang, adding vertical siding and painting the structure black. The garage was converted into a detached rec room and a new pool was added complete with outdoor shower, concrete pavers, ipe wood wall and a limestone surround.
Living Room Details:
Two-story space open to the kitchen features a cultured cut stone fireplace and wood niche. The niche exposes the existing stone prior to the renovation.
-Large picture windows
-Sofa, Interior Define
-Poof, Luminaire
-Artwork, Linc Thelen (Oil on Canvas)
-Sconces, Lighting NY
-Coffe table, Restoration Hardware
-Rug, Crate and Barrel
-Floor lamp, Restoration Hardware
-Storage beneath the painting, custom by Linc in his shop.
-Side table, Mater
-Lamp, Gantri
-White shiplap ceiling with white oak beams
-Flooring is rough wide plank white oak and distressed
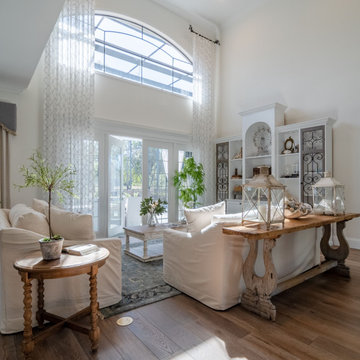
Foto di un grande soggiorno aperto con pareti bianche, pavimento in legno massello medio e pavimento marrone

Foto di un grande soggiorno tradizionale aperto con sala formale, parquet chiaro, camino bifacciale, cornice del camino in mattoni, pareti bianche, pavimento beige e tappeto

This is a 4 bedrooms, 4.5 baths, 1 acre water view lot with game room, study, pool, spa and lanai summer kitchen.
Immagine di un grande soggiorno chic chiuso con pareti bianche, parquet scuro, camino classico, cornice del camino in pietra, parete attrezzata e tappeto
Immagine di un grande soggiorno chic chiuso con pareti bianche, parquet scuro, camino classico, cornice del camino in pietra, parete attrezzata e tappeto

Seamus Payne
Foto di un grande soggiorno stile marinaro aperto con pareti bianche, pavimento in vinile, nessun camino, pavimento marrone e nessuna TV
Foto di un grande soggiorno stile marinaro aperto con pareti bianche, pavimento in vinile, nessun camino, pavimento marrone e nessuna TV

Cast-stone fireplace surround and chimney with built in wood and tv center.
Idee per un grande soggiorno aperto con pareti bianche, pavimento in legno massello medio, stufa a legna, cornice del camino in pietra, parete attrezzata, pavimento marrone e soffitto a volta
Idee per un grande soggiorno aperto con pareti bianche, pavimento in legno massello medio, stufa a legna, cornice del camino in pietra, parete attrezzata, pavimento marrone e soffitto a volta

Ispirazione per un grande soggiorno classico aperto con parquet chiaro, camino classico, cornice del camino in pietra, nessuna TV, pavimento bianco e pareti bianche
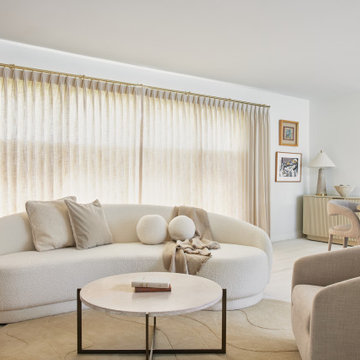
This full home mid-century remodel project is in an affluent community perched on the hills known for its spectacular views of Los Angeles. Our retired clients were returning to sunny Los Angeles from South Carolina. Amidst the pandemic, they embarked on a two-year-long remodel with us - a heartfelt journey to transform their residence into a personalized sanctuary.
Opting for a crisp white interior, we provided the perfect canvas to showcase the couple's legacy art pieces throughout the home. Carefully curating furnishings that complemented rather than competed with their remarkable collection. It's minimalistic and inviting. We created a space where every element resonated with their story, infusing warmth and character into their newly revitalized soulful home.

Foto di un grande soggiorno classico chiuso con pareti bianche, parquet scuro, camino classico, cornice del camino in pietra, parete attrezzata e pavimento marrone

Immagine di un grande soggiorno stile marinaro aperto con sala formale, pareti bianche, camino classico, parquet scuro, cornice del camino piastrellata, nessuna TV, pavimento marrone e tappeto
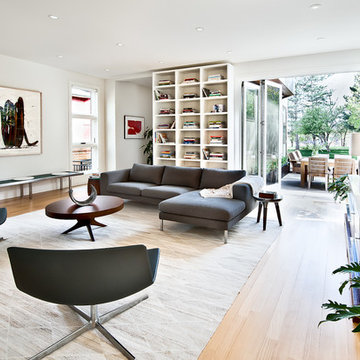
This rustic modern home was purchased by an art collector that needed plenty of white wall space to hang his collection. The furnishings were kept neutral to allow the art to pop and warm wood tones were selected to keep the house from becoming cold and sterile. Published in Modern In Denver | The Art of Living.
Daniel O'Connor Photography

Clean and bright vinyl planks for a space where you can clear your mind and relax. Unique knots bring life and intrigue to this tranquil maple design. With the Modin Collection, we have raised the bar on luxury vinyl plank. The result is a new standard in resilient flooring. Modin offers true embossed in register texture, a low sheen level, a rigid SPC core, an industry-leading wear layer, and so much more.

This beautiful, new construction home in Greenwich Connecticut was staged by BA Staging & Interiors to showcase all of its beautiful potential, so it will sell for the highest possible value. The staging was carefully curated to be sleek and modern, but at the same time warm and inviting to attract the right buyer. This staging included a lifestyle merchandizing approach with an obsessive attention to detail and the most forward design elements. Unique, large scale pieces, custom, contemporary artwork and luxurious added touches were used to transform this new construction into a dream home.

Modern farmhouse fireplace with stacked stone and a distressed raw edge beam for the mantle.
Foto di un grande soggiorno country aperto con pareti grigie, pavimento in legno massello medio, camino ad angolo, cornice del camino in pietra ricostruita e pavimento marrone
Foto di un grande soggiorno country aperto con pareti grigie, pavimento in legno massello medio, camino ad angolo, cornice del camino in pietra ricostruita e pavimento marrone

Expansive windows and French doors frame the living area’s indoor/outdoor fireplace, and encourages the use of the formerly isolated back yard.
Interior Designer: Amanda Teal
Photographer: John Merkl
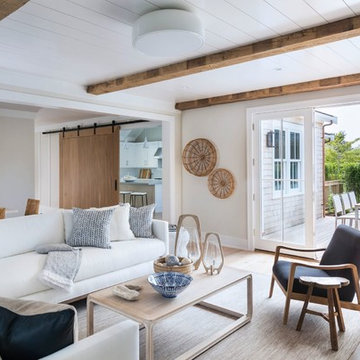
Esempio di un grande soggiorno costiero aperto con pareti beige, parquet chiaro, camino classico, nessuna TV, pavimento beige e tappeto
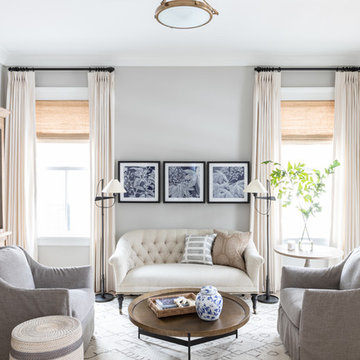
Photo by Emily Kennedy Photo
Ispirazione per un grande soggiorno classico chiuso con pareti grigie, parquet chiaro, nessun camino, nessuna TV e pavimento beige
Ispirazione per un grande soggiorno classico chiuso con pareti grigie, parquet chiaro, nessun camino, nessuna TV e pavimento beige

Charles Aydlett Photography
Mancuso Development
Palmer's Panorama (Twiddy house No. B987)
Outer Banks Furniture
Custom Audio
Jayne Beasley (seamstress)
Soggiorni grandi bianchi - Foto e idee per arredare
1