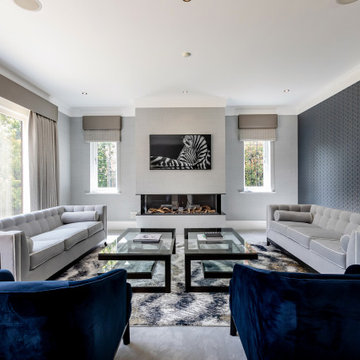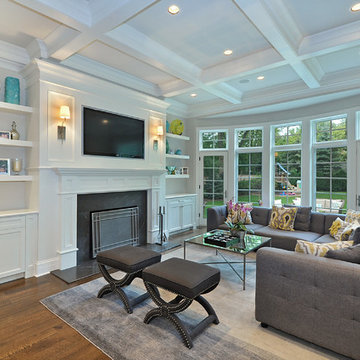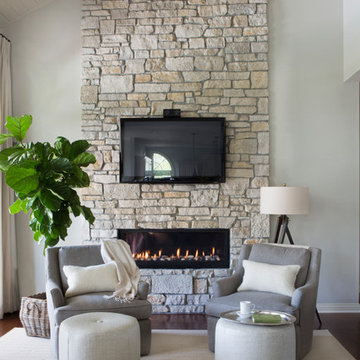Soggiorni turchesi con pareti grigie - Foto e idee per arredare
Filtra anche per:
Budget
Ordina per:Popolari oggi
1 - 20 di 689 foto

Brad + Jen Butcher
Esempio di un grande soggiorno design aperto con libreria, pareti grigie, pavimento in legno massello medio e pavimento marrone
Esempio di un grande soggiorno design aperto con libreria, pareti grigie, pavimento in legno massello medio e pavimento marrone

Idee per un soggiorno tradizionale di medie dimensioni con angolo bar, pareti grigie, moquette, pavimento grigio e pareti in legno
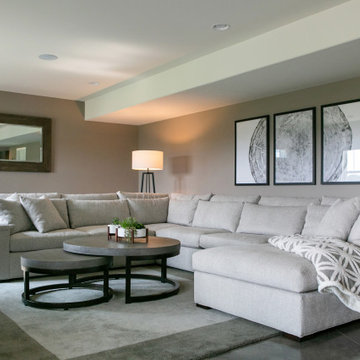
Ispirazione per un grande soggiorno contemporaneo con pareti grigie, pavimento in cemento e pavimento grigio

Foto di un soggiorno boho chic di medie dimensioni e chiuso con pareti grigie, parquet chiaro, camino classico, cornice del camino in legno e pavimento grigio
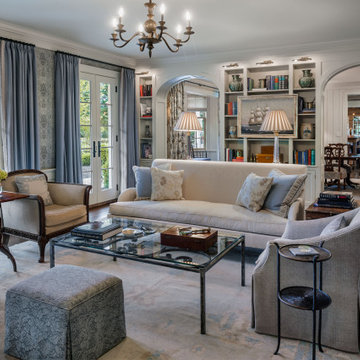
Photo: Tom Crane Photography
Idee per un soggiorno chic chiuso con sala formale, parquet scuro, nessuna TV e pareti grigie
Idee per un soggiorno chic chiuso con sala formale, parquet scuro, nessuna TV e pareti grigie

A cozy fireside space made for conversation and entertaining.
Esempio di un soggiorno tradizionale di medie dimensioni e chiuso con pareti grigie, camino classico, cornice del camino in mattoni e soffitto a cassettoni
Esempio di un soggiorno tradizionale di medie dimensioni e chiuso con pareti grigie, camino classico, cornice del camino in mattoni e soffitto a cassettoni

Darren Setlow Photography
Esempio di un soggiorno country di medie dimensioni con sala formale, pareti grigie, parquet chiaro, camino classico, cornice del camino in pietra, nessuna TV e travi a vista
Esempio di un soggiorno country di medie dimensioni con sala formale, pareti grigie, parquet chiaro, camino classico, cornice del camino in pietra, nessuna TV e travi a vista

Deepak Aggarwal
Immagine di un soggiorno design di medie dimensioni con pavimento in legno massello medio, pavimento marrone, sala formale e pareti grigie
Immagine di un soggiorno design di medie dimensioni con pavimento in legno massello medio, pavimento marrone, sala formale e pareti grigie

Frogman Interactive
Immagine di un ampio soggiorno stile rurale aperto con pareti grigie, pavimento in legno massello medio, cornice del camino in pietra e TV a parete
Immagine di un ampio soggiorno stile rurale aperto con pareti grigie, pavimento in legno massello medio, cornice del camino in pietra e TV a parete

Foto di un ampio soggiorno nordico aperto con pareti grigie, pavimento in cemento e nessun camino
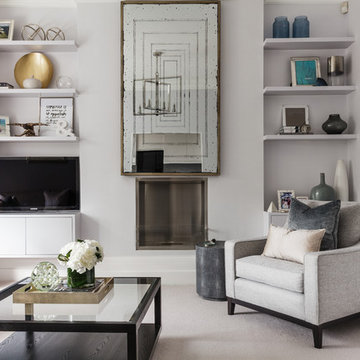
Simon Maxwell
Esempio di un soggiorno chic con moquette, camino classico, parete attrezzata e pareti grigie
Esempio di un soggiorno chic con moquette, camino classico, parete attrezzata e pareti grigie

The living room is home to a custom, blush-velvet Chesterfield sofa and pale-pink silk drapes. The clear, waterfall coffee table was selected to keep the space open, while the Moroccan storage ottomans were used to store toys and provide additional seating.
Photo: Caren Alpert

Complete interior renovation of a 1980s split level house in the Virginia suburbs. Main level includes reading room, dining, kitchen, living and master bedroom suite. New front elevation at entry, new rear deck and complete re-cladding of the house. Interior: The prototypical layout of the split level home tends to separate the entrance, and any other associated space, from the rest of the living spaces one half level up. In this home the lower level "living" room off the entry was physically isolated from the dining, kitchen and family rooms above, and was only connected visually by a railing at dining room level. The owner desired a stronger integration of the lower and upper levels, in addition to an open flow between the major spaces on the upper level where they spend most of their time. ExteriorThe exterior entry of the house was a fragmented composition of disparate elements. The rear of the home was blocked off from views due to small windows, and had a difficult to use multi leveled deck. The owners requested an updated treatment of the entry, a more uniform exterior cladding, and an integration between the interior and exterior spaces. SOLUTIONS The overriding strategy was to create a spatial sequence allowing a seamless flow from the front of the house through the living spaces and to the exterior, in addition to unifying the upper and lower spaces. This was accomplished by creating a "reading room" at the entry level that responds to the front garden with a series of interior contours that are both steps as well as seating zones, while the orthogonal layout of the main level and deck reflects the pragmatic daily activities of cooking, eating and relaxing. The stairs between levels were moved so that the visitor could enter the new reading room, experiencing it as a place, before moving up to the main level. The upper level dining room floor was "pushed" out into the reading room space, thus creating a balcony over and into the space below. At the entry, the second floor landing was opened up to create a double height space, with enlarged windows. The rear wall of the house was opened up with continuous glass windows and doors to maximize the views and light. A new simplified single level deck replaced the old one.

Foto di un soggiorno minimal con pareti grigie, moquette, nessun camino e nessuna TV
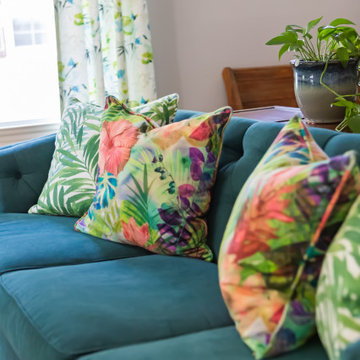
We love how our client’s vibrant personality is reflected in this space.
An abundance of colors and patterns infuses energy into this Raleigh family room.
Yes, you can mix patterns and add color into your space to make it stand out!
An abstract floral pattern for the window treatments and a bold geometric one for the upholstery: why not?
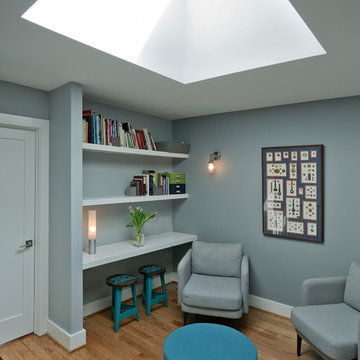
The perfect place to entertain or relax and read a book with natural lighting. Ken Wyner Photography
Foto di un piccolo soggiorno classico aperto con libreria, pavimento in legno massello medio, pareti grigie, nessun camino e pavimento marrone
Foto di un piccolo soggiorno classico aperto con libreria, pavimento in legno massello medio, pareti grigie, nessun camino e pavimento marrone
Soggiorni turchesi con pareti grigie - Foto e idee per arredare
1
