Soggiorni turchesi con cornice del camino in legno - Foto e idee per arredare
Filtra anche per:
Budget
Ordina per:Popolari oggi
1 - 20 di 169 foto
1 di 3

This luxurious interior tells a story of more than a modern condo building in the heart of Philadelphia. It unfolds to reveal layers of history through Persian rugs, a mix of furniture styles, and has unified it all with an unexpected color story.
The palette for this riverfront condo is grounded in natural wood textures and green plants that allow for a playful tension that feels both fresh and eclectic in a metropolitan setting.
The high-rise unit boasts a long terrace with a western exposure that we outfitted with custom Lexington outdoor furniture distinct in its finishes and balance between fun and sophistication.

Idee per un grande soggiorno stile marino con parquet scuro, pareti bianche, camino classico, cornice del camino in legno, TV nascosta e pavimento marrone
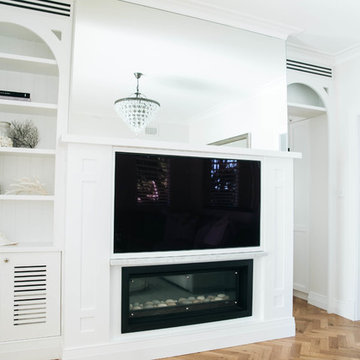
Foto di un soggiorno tradizionale di medie dimensioni con pareti bianche, pavimento in legno massello medio, camino lineare Ribbon e cornice del camino in legno
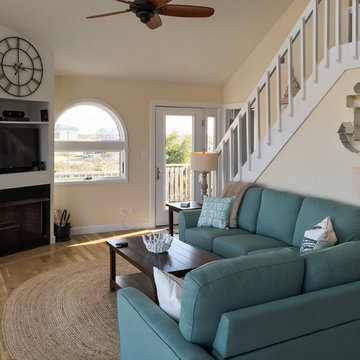
Photo retouching by Melissa Mattingly
Ispirazione per un soggiorno stile marinaro di medie dimensioni e aperto con pareti beige, pavimento in vinile, camino ad angolo e cornice del camino in legno
Ispirazione per un soggiorno stile marinaro di medie dimensioni e aperto con pareti beige, pavimento in vinile, camino ad angolo e cornice del camino in legno

Allison Bitter Photography
Immagine di un grande soggiorno tradizionale aperto con pareti grigie, pavimento in legno massello medio, camino classico, cornice del camino in legno e TV a parete
Immagine di un grande soggiorno tradizionale aperto con pareti grigie, pavimento in legno massello medio, camino classico, cornice del camino in legno e TV a parete

Idee per un soggiorno chic di medie dimensioni e aperto con pareti grigie, moquette, camino classico, cornice del camino in legno, nessuna TV e pavimento blu
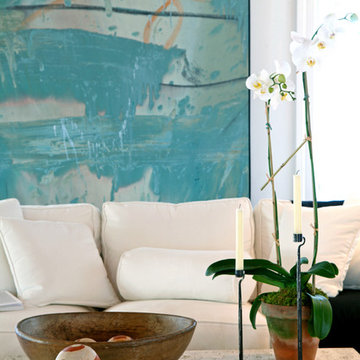
Residential
Orient Point - North Folk
New York
Transitional
Living room
Photography: Costa Picadas, Alex Berg, Tina Psoinos
Immagine di un soggiorno chic con pareti bianche, pavimento in legno massello medio, cornice del camino in legno e TV nascosta
Immagine di un soggiorno chic con pareti bianche, pavimento in legno massello medio, cornice del camino in legno e TV nascosta

Earthy tones and rich colors evolve together at this Laurel Hollow Manor that graces the North Shore. An ultra comfortable leather Chesterfield sofa and a mix of 19th century antiques gives this grand room a feel of relaxed but rich ambiance.

JPM Construction offers complete support for designing, building, and renovating homes in Atherton, Menlo Park, Portola Valley, and surrounding mid-peninsula areas. With a focus on high-quality craftsmanship and professionalism, our clients can expect premium end-to-end service.
The promise of JPM is unparalleled quality both on-site and off, where we value communication and attention to detail at every step. Onsite, we work closely with our own tradesmen, subcontractors, and other vendors to bring the highest standards to construction quality and job site safety. Off site, our management team is always ready to communicate with you about your project. The result is a beautiful, lasting home and seamless experience for you.
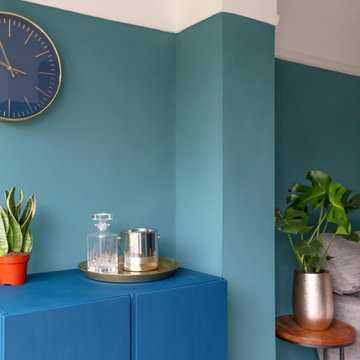
We were briefed to carry out an interior design and specification proposal so that the client could implement the work themselves. The goal was to modernise this space with a bold colour scheme, come up with an alternative solution for the fireplace to make it less imposing, and create a social hub for entertaining friends and family with added seating and storage. The space needed to function for lots of different purposes such as watching the football with friends, a space that was safe enough for their baby to play and store toys, with finishes that are durable enough for family life. The room design included an Ikea hack drinks cabinet which was customised with a lick of paint and new feet, seating for up to seven people and extra storage for their babies toys to be hidden from sight.
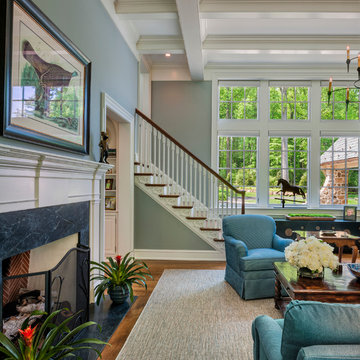
tom crane photography
Idee per un grande soggiorno classico aperto con pareti blu, pavimento in legno massello medio, camino classico, cornice del camino in legno e nessuna TV
Idee per un grande soggiorno classico aperto con pareti blu, pavimento in legno massello medio, camino classico, cornice del camino in legno e nessuna TV

Immagine di un grande soggiorno minimal aperto con sala formale, pareti bianche, parquet chiaro, camino lineare Ribbon, nessuna TV, pavimento marrone e cornice del camino in legno
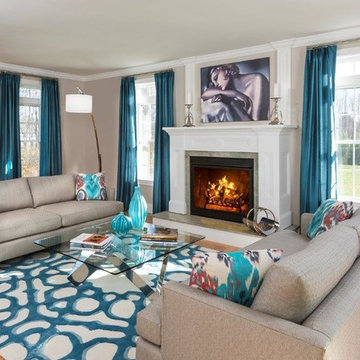
Foto di un grande soggiorno minimalista aperto con pareti grigie, pavimento in legno massello medio, camino classico, cornice del camino in legno e nessuna TV
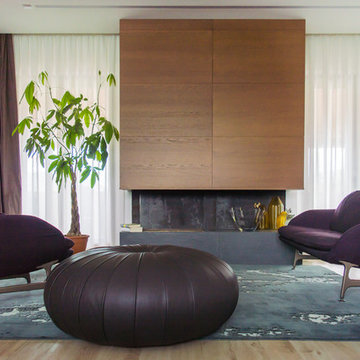
Esempio di un soggiorno minimal aperto e di medie dimensioni con pareti marroni, parquet chiaro, cornice del camino in legno e tappeto
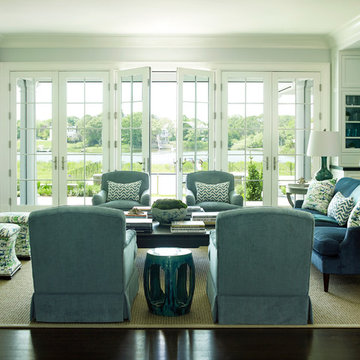
Tria Giovan Photography
Ispirazione per un soggiorno stile marinaro aperto con sala formale, pareti grigie, moquette, camino classico, cornice del camino in legno, TV a parete e pavimento marrone
Ispirazione per un soggiorno stile marinaro aperto con sala formale, pareti grigie, moquette, camino classico, cornice del camino in legno, TV a parete e pavimento marrone
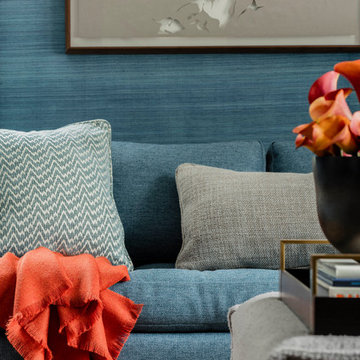
Photography by Michael J. Lee
Idee per un soggiorno classico di medie dimensioni e chiuso con libreria, pareti blu, moquette, camino classico, cornice del camino in legno, parete attrezzata e pavimento arancione
Idee per un soggiorno classico di medie dimensioni e chiuso con libreria, pareti blu, moquette, camino classico, cornice del camino in legno, parete attrezzata e pavimento arancione

The Living Room furnishings include custom window treatments, Lee Industries arm chairs and sofa, an antique Persian carpet, and a custom leather ottoman. The paint color is Sherwin Williams Antique White.
Project by Portland interior design studio Jenni Leasia Interior Design. Also serving Lake Oswego, West Linn, Vancouver, Sherwood, Camas, Oregon City, Beaverton, and the whole of Greater Portland.
For more about Jenni Leasia Interior Design, click here: https://www.jennileasiadesign.com/
To learn more about this project, click here:
https://www.jennileasiadesign.com/crystal-springs
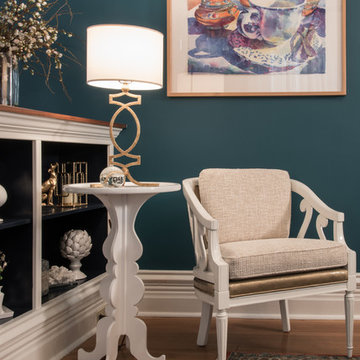
Anne Matheis Photography
Immagine di un soggiorno tradizionale di medie dimensioni e chiuso con pavimento in legno massello medio, camino classico, cornice del camino in legno, nessuna TV e pareti blu
Immagine di un soggiorno tradizionale di medie dimensioni e chiuso con pavimento in legno massello medio, camino classico, cornice del camino in legno, nessuna TV e pareti blu
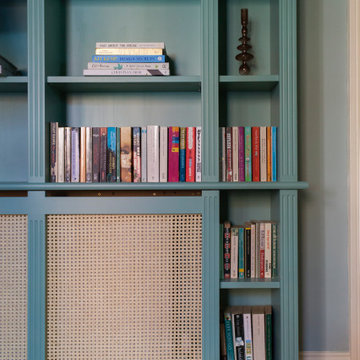
Foto di un grande soggiorno vittoriano chiuso con sala formale, pareti blu, parquet chiaro, camino classico e cornice del camino in legno

Photoshoot staging/styling of 2 rooms only
Immagine di un soggiorno chic chiuso con pareti rosa, pavimento in legno massello medio, camino classico, cornice del camino in legno, nessuna TV e pavimento marrone
Immagine di un soggiorno chic chiuso con pareti rosa, pavimento in legno massello medio, camino classico, cornice del camino in legno, nessuna TV e pavimento marrone
Soggiorni turchesi con cornice del camino in legno - Foto e idee per arredare
1