Soggiorni rossi con parquet chiaro - Foto e idee per arredare
Filtra anche per:
Budget
Ordina per:Popolari oggi
1 - 20 di 741 foto

Black steel railings pop against exposed brick walls. Exposed wood beams with recessed lighting and exposed ducts create an industrial-chic living space.
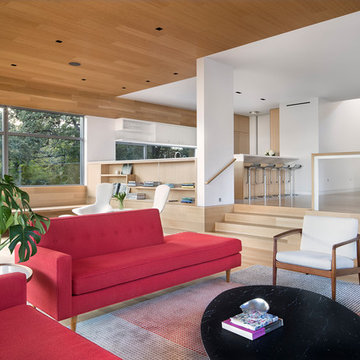
Paul Finkel
Foto di un grande soggiorno moderno aperto con pareti bianche, parquet chiaro, nessun camino, nessuna TV, sala formale e tappeto
Foto di un grande soggiorno moderno aperto con pareti bianche, parquet chiaro, nessun camino, nessuna TV, sala formale e tappeto

Foto di un soggiorno classico chiuso con sala formale, pareti arancioni, parquet chiaro e pavimento beige
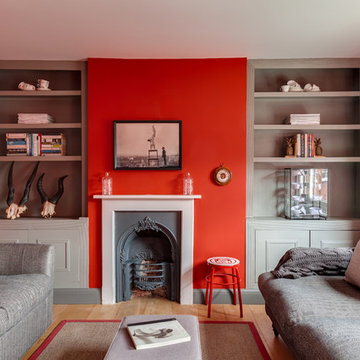
The 1st Floor reception room & study, designed to contrast against the view of the countryside through the large sash windows.
Photographer: Simon Maxwell Photography

Idee per un piccolo soggiorno stile rurale aperto con sala della musica, pareti grigie, parquet chiaro, nessun camino, TV a parete, pavimento bianco, soffitto in carta da parati e carta da parati

le canapé est légèrement décollé du mur pour laisser les portes coulissantes circuler derrière.
Ispirazione per un piccolo soggiorno moderno aperto con pareti rosse, parquet chiaro, camino classico, cornice del camino in legno, TV nascosta, pavimento beige, soffitto ribassato e boiserie
Ispirazione per un piccolo soggiorno moderno aperto con pareti rosse, parquet chiaro, camino classico, cornice del camino in legno, TV nascosta, pavimento beige, soffitto ribassato e boiserie
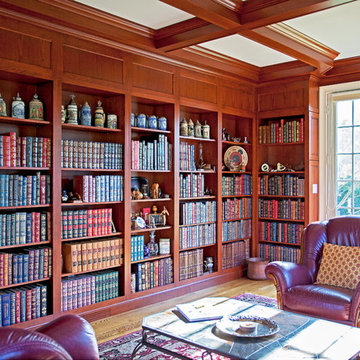
Immagine di un grande soggiorno chic chiuso con libreria, parquet chiaro, camino classico e cornice del camino in legno

Living Room looking across exterior terrace to swimming pool.
Idee per un grande soggiorno contemporaneo con pareti bianche, cornice del camino in metallo, TV autoportante, pavimento beige, parquet chiaro e camino lineare Ribbon
Idee per un grande soggiorno contemporaneo con pareti bianche, cornice del camino in metallo, TV autoportante, pavimento beige, parquet chiaro e camino lineare Ribbon

For the Parlor, we did a beautiful yellow; the color just glows with warmth; gray on the walls, green rug and red cabinetry makes this one of the most playful rooms I have ever done. We used red cabinetry for TV and office components. And placed them on the wall so the cats can climb up and around the room and red shelving on one wall for the cat walk and on the other cabinet with COM Fabric that have cut outs for the cats to go up and down and also storage.

The brief for this project involved a full house renovation, and extension to reconfigure the ground floor layout. To maximise the untapped potential and make the most out of the existing space for a busy family home.
When we spoke with the homeowner about their project, it was clear that for them, this wasn’t just about a renovation or extension. It was about creating a home that really worked for them and their lifestyle. We built in plenty of storage, a large dining area so they could entertain family and friends easily. And instead of treating each space as a box with no connections between them, we designed a space to create a seamless flow throughout.
A complete refurbishment and interior design project, for this bold and brave colourful client. The kitchen was designed and all finishes were specified to create a warm modern take on a classic kitchen. Layered lighting was used in all the rooms to create a moody atmosphere. We designed fitted seating in the dining area and bespoke joinery to complete the look. We created a light filled dining space extension full of personality, with black glazing to connect to the garden and outdoor living.

Ispirazione per un ampio soggiorno minimalista con parquet chiaro e soffitto a cassettoni
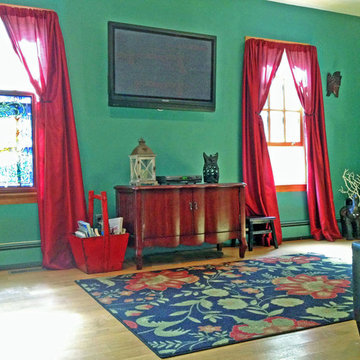
This NY interior design of an eclectic living room features a predominantly red and green color scheme. We wanted to preserve some of the historic charm of this old Victorian convent house, while at the same time modernizing and combining that style with eclectic, artsy elements. Read more about our projects on my blog, www.amberfreda.com.
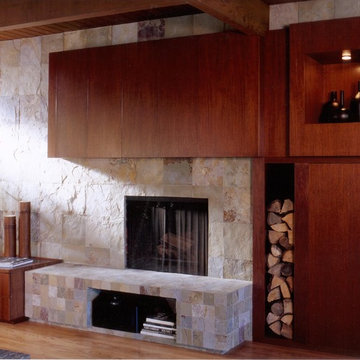
Esempio di un grande soggiorno minimal chiuso con camino classico, cornice del camino in pietra, parquet chiaro, pareti beige, TV nascosta e pavimento beige
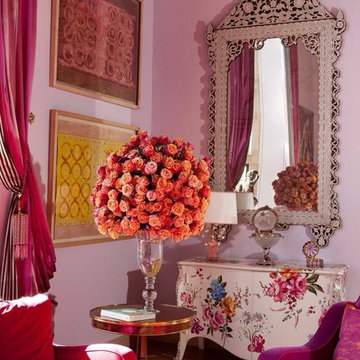
Ball room at Greystone Mansion.
Immagine di un grande soggiorno bohémian aperto con sala formale, pareti rosa, parquet chiaro, nessun camino, nessuna TV e pavimento beige
Immagine di un grande soggiorno bohémian aperto con sala formale, pareti rosa, parquet chiaro, nessun camino, nessuna TV e pavimento beige
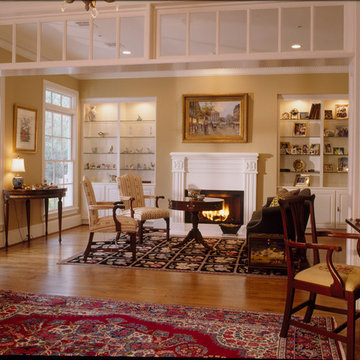
The formal Living room features custom built in glass shelving with lighting and a warm and inviting fireplace.
Esempio di un soggiorno american style di medie dimensioni e chiuso con sala formale, pareti gialle, parquet chiaro, camino classico e cornice del camino in legno
Esempio di un soggiorno american style di medie dimensioni e chiuso con sala formale, pareti gialle, parquet chiaro, camino classico e cornice del camino in legno
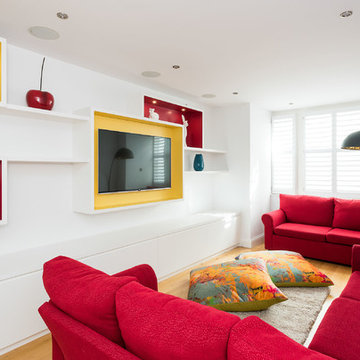
Photography by Veronica Rodriguez interior Photography.
Immagine di un soggiorno contemporaneo chiuso e di medie dimensioni con pareti bianche, TV a parete, parquet chiaro e pavimento beige
Immagine di un soggiorno contemporaneo chiuso e di medie dimensioni con pareti bianche, TV a parete, parquet chiaro e pavimento beige
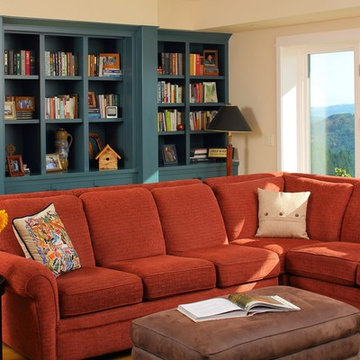
Red couch. Blue book shelves. Large windows. Abundant light. Sunflowers.
Foto di un soggiorno design di medie dimensioni e aperto con pareti bianche e parquet chiaro
Foto di un soggiorno design di medie dimensioni e aperto con pareti bianche e parquet chiaro
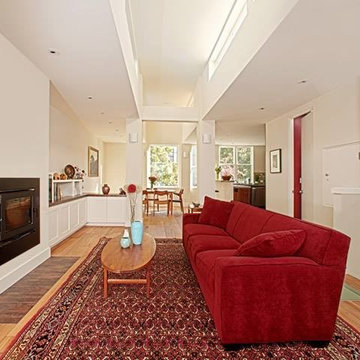
Bernal heights living space, San Francisco. Color Touch Painting
Foto di un soggiorno minimal di medie dimensioni e aperto con sala formale, parquet chiaro, pareti bianche, camino classico e pavimento beige
Foto di un soggiorno minimal di medie dimensioni e aperto con sala formale, parquet chiaro, pareti bianche, camino classico e pavimento beige
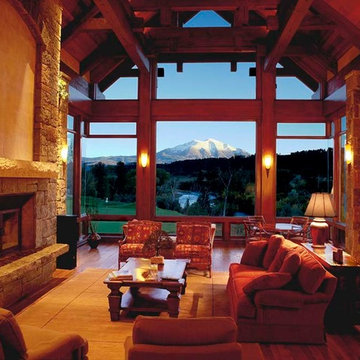
Mount Sopris and Roaring Fork River
Immagine di un soggiorno stile rurale aperto e di medie dimensioni con pareti beige, parquet chiaro, camino classico, cornice del camino in pietra e pavimento marrone
Immagine di un soggiorno stile rurale aperto e di medie dimensioni con pareti beige, parquet chiaro, camino classico, cornice del camino in pietra e pavimento marrone
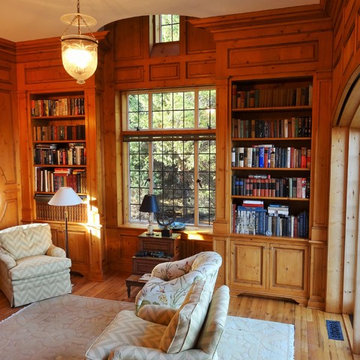
Here we have the library/reading room which is defined by the floor to ceiling book shelves and custom woodwork.
Idee per un piccolo soggiorno classico chiuso con libreria, parquet chiaro e nessuna TV
Idee per un piccolo soggiorno classico chiuso con libreria, parquet chiaro e nessuna TV
Soggiorni rossi con parquet chiaro - Foto e idee per arredare
1