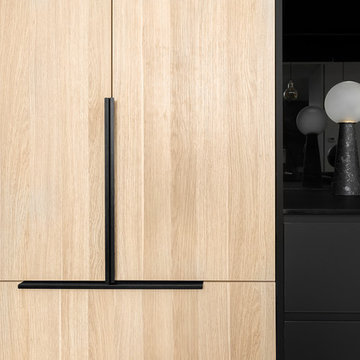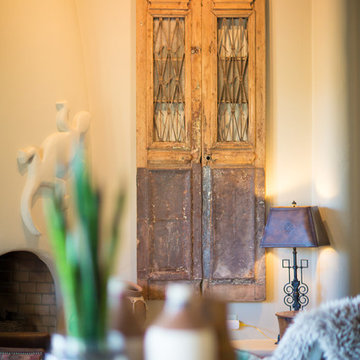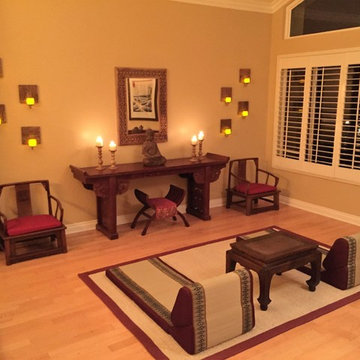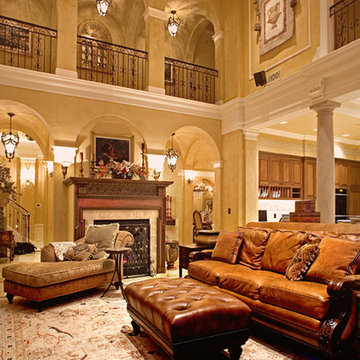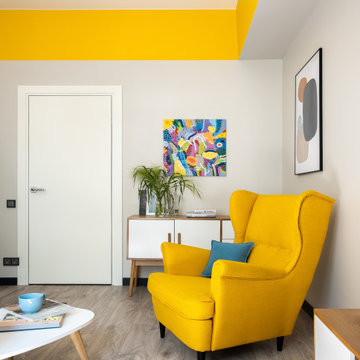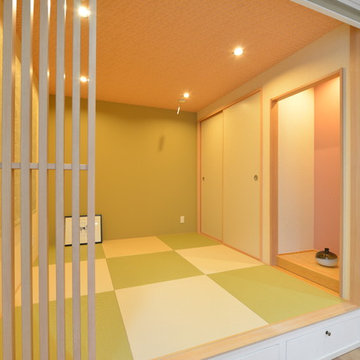Soggiorni arancioni - Foto e idee per arredare
Filtra anche per:
Budget
Ordina per:Popolari oggi
1781 - 1800 di 24.160 foto
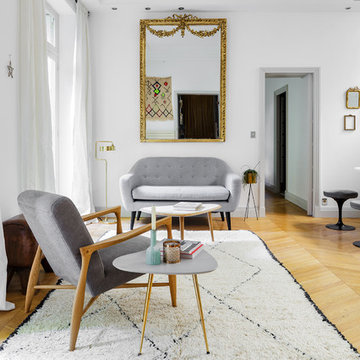
Sebastian Erras
Immagine di un soggiorno minimal di medie dimensioni e aperto con pareti bianche, parquet chiaro, sala formale, nessun camino e nessuna TV
Immagine di un soggiorno minimal di medie dimensioni e aperto con pareti bianche, parquet chiaro, sala formale, nessun camino e nessuna TV
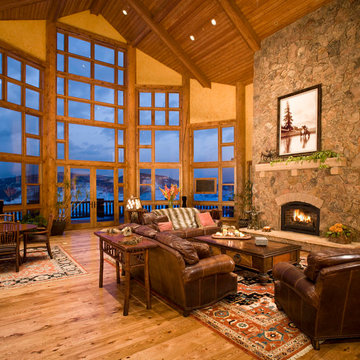
Idee per un grande soggiorno rustico aperto con sala formale, pareti beige, pavimento in legno massello medio, camino classico, cornice del camino in pietra e nessuna TV
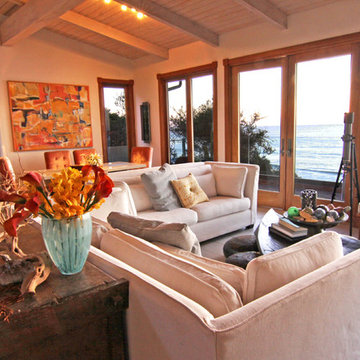
Shelley Gardea Photography © 2012 Houzz
Immagine di un soggiorno boho chic aperto con pareti beige
Immagine di un soggiorno boho chic aperto con pareti beige
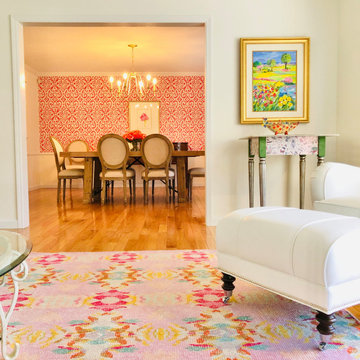
Foto di un grande soggiorno bohémian chiuso con sala formale, pareti bianche, parquet chiaro, nessun camino, nessuna TV e pavimento beige
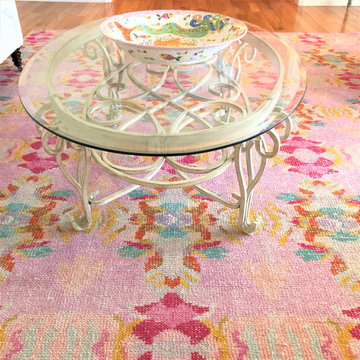
Foto di un grande soggiorno bohémian chiuso con sala formale, pareti bianche, parquet chiaro, nessun camino, nessuna TV e pavimento beige
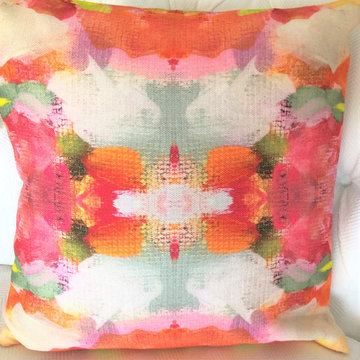
Ispirazione per un grande soggiorno eclettico chiuso con sala formale, pareti bianche, parquet chiaro, nessun camino, nessuna TV e pavimento beige
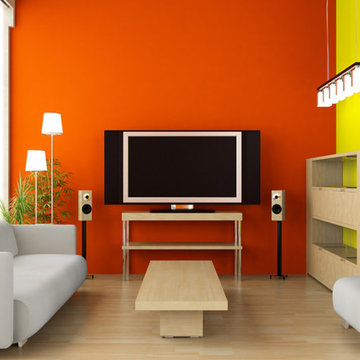
Idee per un soggiorno minimal di medie dimensioni e aperto con pareti arancioni, TV autoportante, pavimento beige, parquet chiaro e nessun camino
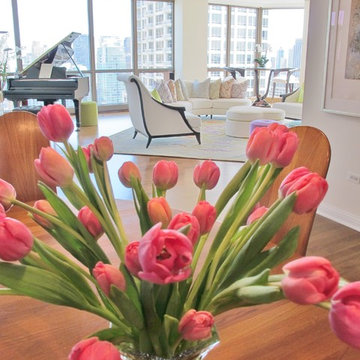
Ispirazione per un soggiorno classico di medie dimensioni e stile loft con sala formale, pareti beige, parquet chiaro, camino classico, cornice del camino in legno e TV autoportante
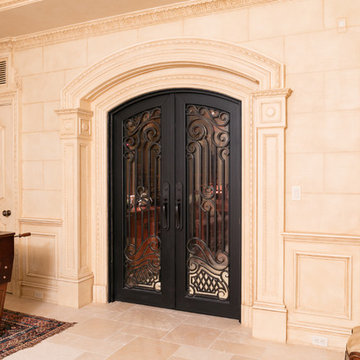
Esempio di un grande soggiorno mediterraneo chiuso con sala giochi, pareti beige, pavimento in travertino, nessun camino e pavimento beige
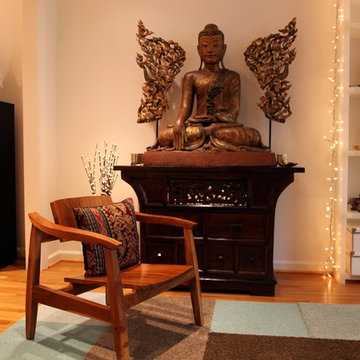
Reclaimed Teak Indonesian Console Cabinet and Teak Deco Style Chair with Ikat Pillow from Gado Gado. Buddha statues from our client's personal collection.
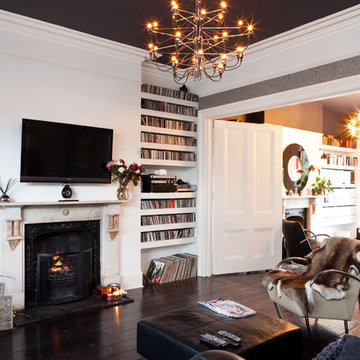
Simon Eldon Photography
Interior design by Carine Harrington
Ispirazione per un soggiorno moderno
Ispirazione per un soggiorno moderno
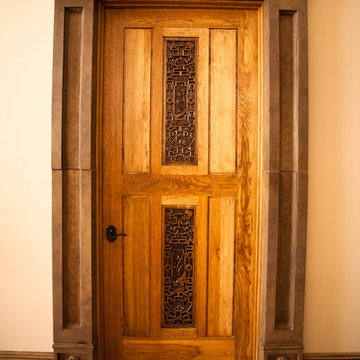
Vesta Pre-Cast Concrete Door Frame
Immagine di un grande soggiorno moderno aperto con sala formale, pareti beige, parquet scuro, camino classico, cornice del camino in pietra, nessuna TV e pavimento marrone
Immagine di un grande soggiorno moderno aperto con sala formale, pareti beige, parquet scuro, camino classico, cornice del camino in pietra, nessuna TV e pavimento marrone
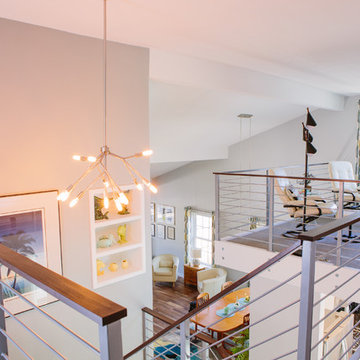
We were excited to take on this full home remodel with our Arvada clients! They have been living in their home for years, and were ready to delve into some major construction to make their home a perfect fit. This home had a lot of its original 1970s features, and we were able to work together to make updates throughout their home to make it fit their more modern tastes. We started by lowering their raised living room to make it level with the rest of their first floor; this not only removed a major tripping hazard, but also gave them a lot more flexibility when it came to placing furniture. To make their newly leveled first floor feel more cohesive we also replaced their mixed flooring with a gorgeous engineered wood flooring throughout the whole first floor. But the second floor wasn’t left out, we also updated their carpet with a subtle patterned grey beauty that tied in with the colors we utilized on the first floor. New taller baseboards throughout their entire home also helped to unify the spaces and brought the update full circle. One of the most dramatic changes we made was to take down all of the original wood railings and replace them custom steel railings. Our goal was to design a staircase that felt lighter and created less of a visual barrier between spaces. We painted the existing stringer a crisp white, and to balance out the cool steel finish, we opted for a wooden handrail. We also replaced the original carpet wrapped steps with dark wooden steps that coordinate with the finish of the handrail. Lighting has a major impact on how we feel about the space we’re in, and we took on this home’s lighting problems head on. By adding recessed lighting to the family room, and replacing all of the light fixtures on the first floor we were able to create more even lighting throughout their home as well as add in a few fun accents in the dining room and stairwell. To update the fireplace in the family room we replaced the original mantel with a dark solid wood beam to clean up the lines of the fireplace. We also replaced the original mirrored gold doors with a more contemporary dark steel finished to help them blend in better. The clients also wanted to tackle their powder room, and already had a beautiful new vanity selected, so we were able to design the rest of the space around it. Our favorite touch was the new accent tile installed from floor to ceiling behind the vanity adding a touch of texture and a clear focal point to the space. Little changes like replacing all of their door hardware, removing the popcorn ceiling, painting the walls, and updating the wet bar by painting the cabinets and installing a new quartz counter went a long way towards making this home a perfect fit for our clients
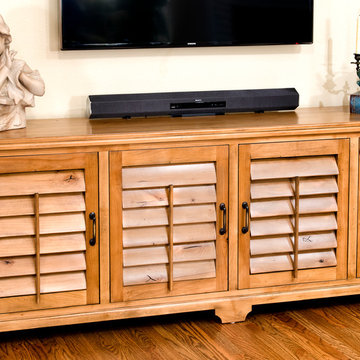
A custom buffet constructed from Alder hardwood with operable Alder shutters as doors.
Ispirazione per un soggiorno chic con pareti beige, parquet scuro e TV a parete
Ispirazione per un soggiorno chic con pareti beige, parquet scuro e TV a parete
Soggiorni arancioni - Foto e idee per arredare
90
