Soggiorni verdi con TV autoportante - Foto e idee per arredare
Filtra anche per:
Budget
Ordina per:Popolari oggi
1 - 20 di 528 foto

This beautiful calm formal living room was recently redecorated and styled by IH Interiors, check out our other projects here: https://www.ihinteriors.co.uk/portfolio

This family room design features a sleek and modern gray sectional with a subtle sheen as the main seating area, accented by custom pillows in a bold color-blocked combination of emerald and chartreuse. The room's centerpiece is a round tufted ottoman in a chartreuse hue, which doubles as a coffee table. The window is dressed with a matching chartreuse roman shade, adding a pop of color and texture to the space. A snake skin emerald green tray sits atop the ottoman, providing a stylish spot for drinks and snacks. Above the sectional, a series of framed natural botanical art pieces add a touch of organic beauty to the room's modern design. Together, these elements create a family room that is both comfortable and visually striking.
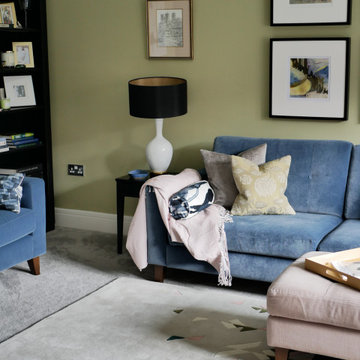
Lovely calming pallete of soft olive green, light navy blue and a powdery pink sharpened with black furniture and brass accents gives this small but perfectly formed living room a boutique drawing room vibe. Luxurious but practical for family use.

Immagine di un grande soggiorno minimal aperto con sala formale, pareti bianche, parquet chiaro, TV autoportante e pavimento beige
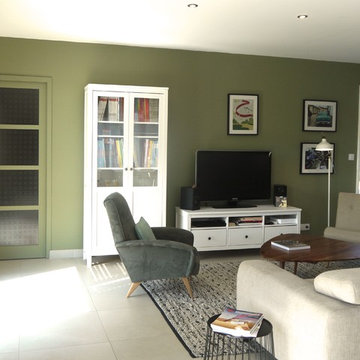
Jeux de textures et de couleurs pour cette pièce de vie d’inspiration scandinave. L’étude de MIINT a permis d’optimiser l’aménagement existant, de favoriser les besoins en rangement et de personnaliser ce lieu. Une véritable ambiance a été créée en accord avec la personnalité des propriétaires.
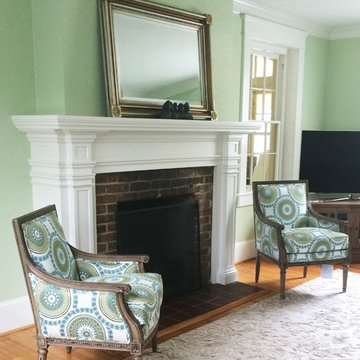
Gorgeous Giselle Chairs frame the fireplace creating the perfect conversational setting. Damask Rug in Buff adds elegance. Sarah Brooks.
Ispirazione per un soggiorno eclettico di medie dimensioni e chiuso con pareti verdi, parquet chiaro, camino classico, cornice del camino in mattoni e TV autoportante
Ispirazione per un soggiorno eclettico di medie dimensioni e chiuso con pareti verdi, parquet chiaro, camino classico, cornice del camino in mattoni e TV autoportante
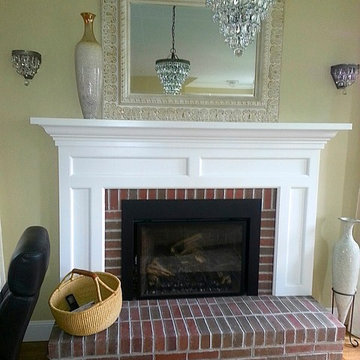
Ispirazione per un soggiorno country di medie dimensioni e aperto con sala formale, pareti beige, pavimento in legno massello medio, camino classico, cornice del camino in mattoni e TV autoportante

Ethan Allen Designer - Brenda Duck
Esempio di un piccolo soggiorno moderno stile loft con pareti bianche, pavimento in legno massello medio, camino classico, cornice del camino in pietra e TV autoportante
Esempio di un piccolo soggiorno moderno stile loft con pareti bianche, pavimento in legno massello medio, camino classico, cornice del camino in pietra e TV autoportante

Esempio di un soggiorno country di medie dimensioni e aperto con pareti grigie, parquet scuro, stufa a legna, cornice del camino in intonaco, TV autoportante e soffitto a volta
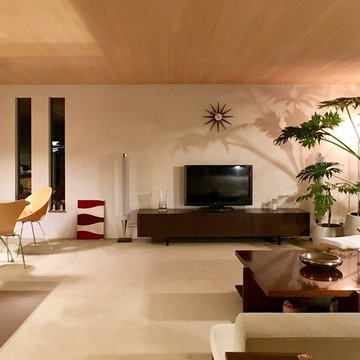
ピロティーのある家
Immagine di un soggiorno moderno aperto con pareti bianche, TV autoportante e pavimento beige
Immagine di un soggiorno moderno aperto con pareti bianche, TV autoportante e pavimento beige
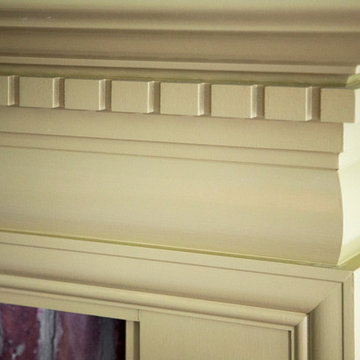
When Cummings Architects first met with the owners of this understated country farmhouse, the building’s layout and design was an incoherent jumble. The original bones of the building were almost unrecognizable. All of the original windows, doors, flooring, and trims – even the country kitchen – had been removed. Mathew and his team began a thorough design discovery process to find the design solution that would enable them to breathe life back into the old farmhouse in a way that acknowledged the building’s venerable history while also providing for a modern living by a growing family.
The redesign included the addition of a new eat-in kitchen, bedrooms, bathrooms, wrap around porch, and stone fireplaces. To begin the transforming restoration, the team designed a generous, twenty-four square foot kitchen addition with custom, farmers-style cabinetry and timber framing. The team walked the homeowners through each detail the cabinetry layout, materials, and finishes. Salvaged materials were used and authentic craftsmanship lent a sense of place and history to the fabric of the space.
The new master suite included a cathedral ceiling showcasing beautifully worn salvaged timbers. The team continued with the farm theme, using sliding barn doors to separate the custom-designed master bath and closet. The new second-floor hallway features a bold, red floor while new transoms in each bedroom let in plenty of light. A summer stair, detailed and crafted with authentic details, was added for additional access and charm.
Finally, a welcoming farmer’s porch wraps around the side entry, connecting to the rear yard via a gracefully engineered grade. This large outdoor space provides seating for large groups of people to visit and dine next to the beautiful outdoor landscape and the new exterior stone fireplace.
Though it had temporarily lost its identity, with the help of the team at Cummings Architects, this lovely farmhouse has regained not only its former charm but also a new life through beautifully integrated modern features designed for today’s family.
Photo by Eric Roth
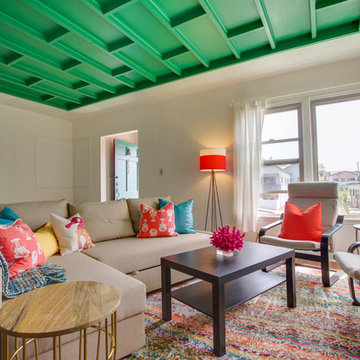
Foto di un soggiorno costiero di medie dimensioni con pareti bianche, parquet chiaro e TV autoportante
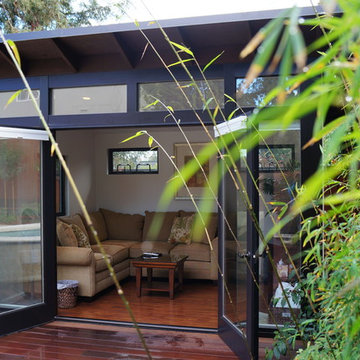
Rather than becoming an eyesore, a shed or studio that is well designed can blend beautifully with the backyard environment and actually become a catalyst for amazing outdoor space.
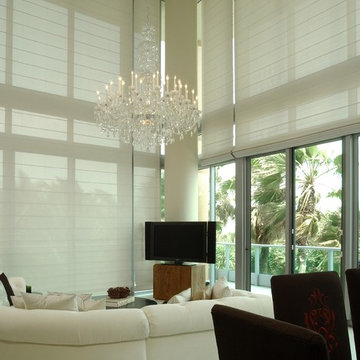
Cascade style, Solarweave® fabric, motorized Roman Shades with Radio Frequency Remote Control Operation
Immagine di un soggiorno minimal di medie dimensioni e aperto con sala formale, pareti beige, nessun camino, TV autoportante e pavimento beige
Immagine di un soggiorno minimal di medie dimensioni e aperto con sala formale, pareti beige, nessun camino, TV autoportante e pavimento beige
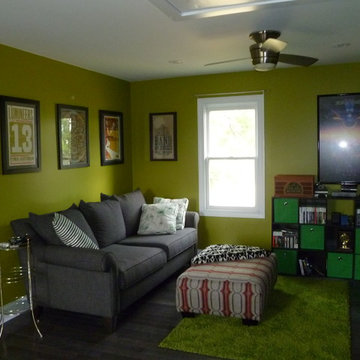
Young professional homeowners with a love of color and modern style created a great second floor family space.
Ispirazione per un soggiorno design di medie dimensioni e aperto con pareti verdi, pavimento in legno massello medio e TV autoportante
Ispirazione per un soggiorno design di medie dimensioni e aperto con pareti verdi, pavimento in legno massello medio e TV autoportante
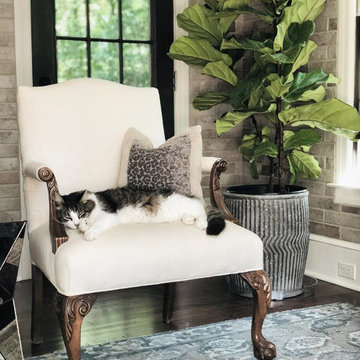
Esempio di un soggiorno classico di medie dimensioni e chiuso con sala formale, pareti beige, parquet scuro, nessun camino, TV autoportante e pavimento marrone
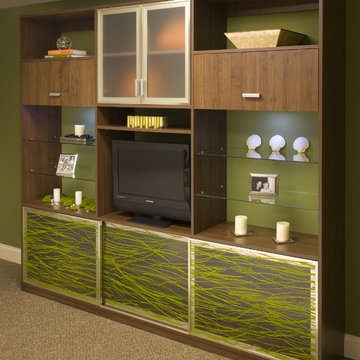
Immagine di un soggiorno minimal con pareti verdi, moquette, nessun camino, TV autoportante e pavimento marrone
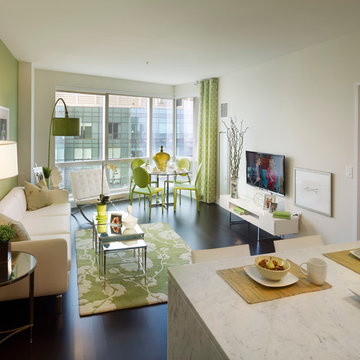
Gacek Design Group - City Living on the Hudson - Living space; Halkin Mason Photography, LLC
Idee per un piccolo soggiorno minimalista aperto con pareti verdi, parquet scuro e TV autoportante
Idee per un piccolo soggiorno minimalista aperto con pareti verdi, parquet scuro e TV autoportante
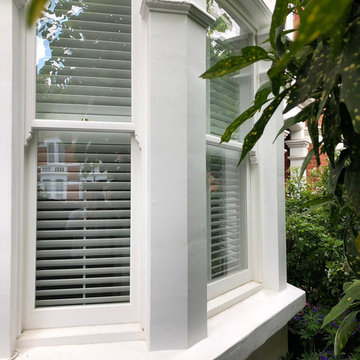
Windows and shutters installed to our customers house in East Dulwich
Ispirazione per un soggiorno classico con pareti bianche, pavimento in laminato, camino classico, cornice del camino in intonaco, TV autoportante e pavimento marrone
Ispirazione per un soggiorno classico con pareti bianche, pavimento in laminato, camino classico, cornice del camino in intonaco, TV autoportante e pavimento marrone
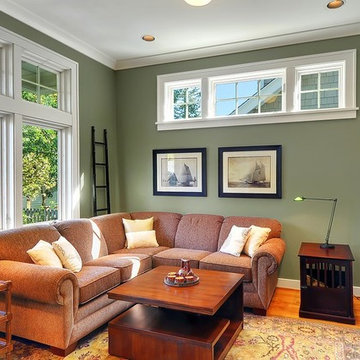
Immagine di un soggiorno stile americano con pareti verdi, pavimento in legno massello medio, TV autoportante e tappeto
Soggiorni verdi con TV autoportante - Foto e idee per arredare
1