Soggiorni verdi con pavimento grigio - Foto e idee per arredare
Ordina per:Popolari oggi
1 - 20 di 389 foto

Photography by Michael J. Lee Photography
Idee per un grande soggiorno chic con pareti bianche, pavimento in legno massello medio, camino classico, cornice del camino in pietra, TV a parete, pavimento grigio e pannellatura
Idee per un grande soggiorno chic con pareti bianche, pavimento in legno massello medio, camino classico, cornice del camino in pietra, TV a parete, pavimento grigio e pannellatura

Immagine di un grande soggiorno tradizionale aperto con pavimento in legno massello medio, camino lineare Ribbon, cornice del camino in pietra ricostruita, TV a parete, pavimento grigio, soffitto a volta e pareti marroni

Light and Airy! Fresh and Modern Architecture by Arch Studio, Inc. 2021
Idee per un grande soggiorno chic aperto con angolo bar, pareti bianche, pavimento in legno massello medio, camino classico, cornice del camino in pietra, TV a parete e pavimento grigio
Idee per un grande soggiorno chic aperto con angolo bar, pareti bianche, pavimento in legno massello medio, camino classico, cornice del camino in pietra, TV a parete e pavimento grigio

Idee per un grande soggiorno contemporaneo aperto con nessuna TV, pavimento grigio, pareti grigie e pavimento in cemento

Simon Devitt
Ispirazione per un soggiorno contemporaneo aperto con pareti nere, camino lineare Ribbon, parete attrezzata e pavimento grigio
Ispirazione per un soggiorno contemporaneo aperto con pareti nere, camino lineare Ribbon, parete attrezzata e pavimento grigio

This large classic family room was thoroughly redesigned into an inviting and cozy environment replete with carefully-appointed artisanal touches from floor to ceiling. Master millwork and an artful blending of color and texture frame a vision for the creation of a timeless sense of warmth within an elegant setting. To achieve this, we added a wall of paneling in green strie and a new waxed pine mantel. A central brass chandelier was positioned both to please the eye and to reign in the scale of this large space. A gilt-finished, crystal-edged mirror over the fireplace, and brown crocodile embossed leather wing chairs blissfully comingle in this enduring design that culminates with a lacquered coral sideboard that cannot but sound a joyful note of surprise, marking this room as unwaveringly unique.Peter Rymwid

Bernard Andre
Immagine di un soggiorno design di medie dimensioni con sala formale, pareti bianche, parquet scuro, nessun camino, nessuna TV, pavimento grigio e tappeto
Immagine di un soggiorno design di medie dimensioni con sala formale, pareti bianche, parquet scuro, nessun camino, nessuna TV, pavimento grigio e tappeto

Vista del salone con in primo piano la libreria e la volta affrescata
Immagine di un grande soggiorno minimal con libreria, pavimento con piastrelle in ceramica, parete attrezzata, pavimento grigio e soffitto a volta
Immagine di un grande soggiorno minimal con libreria, pavimento con piastrelle in ceramica, parete attrezzata, pavimento grigio e soffitto a volta

Immagine di un soggiorno industriale di medie dimensioni e chiuso con pareti grigie, pavimento in cemento, nessun camino, TV a parete e pavimento grigio

View of open layout of condo.
Photo By Taci Fast
Immagine di un soggiorno minimal aperto con sala formale, pareti beige, pavimento in cemento, nessun camino, nessuna TV e pavimento grigio
Immagine di un soggiorno minimal aperto con sala formale, pareti beige, pavimento in cemento, nessun camino, nessuna TV e pavimento grigio

A beautiful floor to ceiling fireplace is the central focus of the living room. On the left, a semi-private entry to the guest wing of the home also provides a laundry room with door access to the driveway. Perfect for grocery drop off.
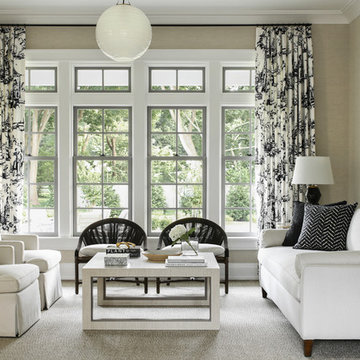
A beautiful shingle style residence we recently completed for a young family in Cold Spring Harbor, New York. Interior design by SRC Interiors. Built by Stokkers + Company.
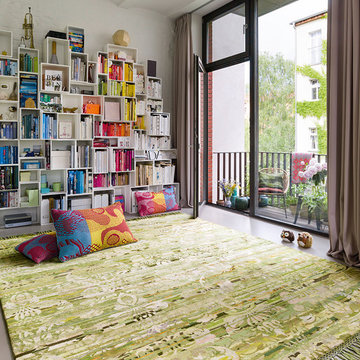
Foto di un soggiorno minimal chiuso e di medie dimensioni con pareti bianche, pavimento in cemento e pavimento grigio
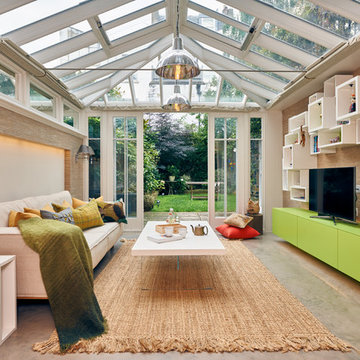
Idee per un soggiorno design di medie dimensioni e aperto con sala giochi, pavimento in cemento, nessun camino, TV autoportante, pavimento grigio e pareti beige
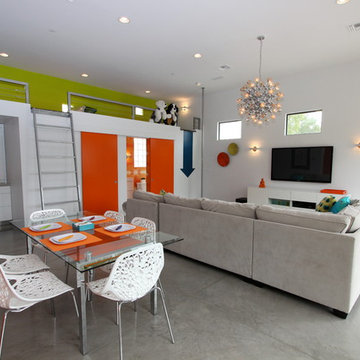
Valerie Borden
Foto di un soggiorno minimal con pavimento in cemento e pavimento grigio
Foto di un soggiorno minimal con pavimento in cemento e pavimento grigio

Tschida Construction and Pro Design Custom Cabinetry joined us for a 4 season sunroom addition with a basement addition to be finished at a later date. We also included a quick laundry/garage entry update with a custom made locker unit and barn door. We incorporated dark stained beams in the vaulted ceiling to match the elements in the barn door and locker wood bench top. We were able to re-use the slider door and reassemble their deck to the addition to save a ton of money.
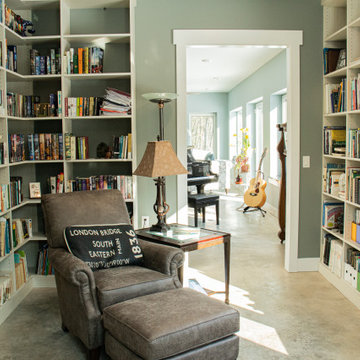
Idee per un soggiorno chic di medie dimensioni e aperto con libreria, pareti verdi, pavimento in cemento e pavimento grigio
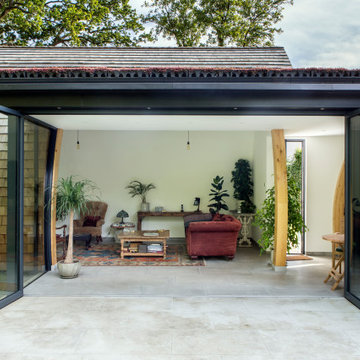
Bi-fold doors leading to gardens.
Ispirazione per un soggiorno design di medie dimensioni e aperto con pareti bianche, pavimento con piastrelle in ceramica, stufa a legna e pavimento grigio
Ispirazione per un soggiorno design di medie dimensioni e aperto con pareti bianche, pavimento con piastrelle in ceramica, stufa a legna e pavimento grigio

Photographer Derrick Godson
Clients brief was to create a modern stylish games room using a predominantly grey colour scheme. I designed a bespoke feature wall for the games room. I created an abstract panelled wall in a contrasting grey colour to add interest and depth to the space. I then specified a pool table with grey felt to enhance the interior scheme.
Contemporary lighting was added. Other items included herringbone floor, made to order interior door with circular detailing and remote controlled custom blinds.
The herringbone floor and statement lighting give this home a modern edge, whilst its use of neutral colours ensures it is inviting and timeless.
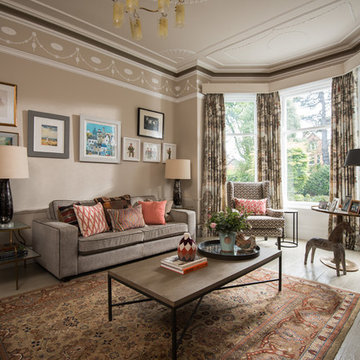
Bradley Quinn
Ispirazione per un soggiorno chic chiuso e di medie dimensioni con pareti beige, pavimento in legno verniciato e pavimento grigio
Ispirazione per un soggiorno chic chiuso e di medie dimensioni con pareti beige, pavimento in legno verniciato e pavimento grigio
Soggiorni verdi con pavimento grigio - Foto e idee per arredare
1