Soggiorni grigi con TV nascosta - Foto e idee per arredare
Filtra anche per:
Budget
Ordina per:Popolari oggi
1 - 20 di 993 foto
1 di 3

The heart of the home is the reception room where deep blues from the Tyrrhenian Seas beautifully coalesce with soft whites and soupçons of antique gold under a bespoke chandelier of 1,800 hand-hung crystal droplets.

This is a closer view of the first seating arrangement in front of the fireplace.
Photo by Michael Hunter.
Ispirazione per un grande soggiorno chic aperto con pareti grigie, pavimento in mattoni, camino classico, cornice del camino in pietra, TV nascosta e pavimento marrone
Ispirazione per un grande soggiorno chic aperto con pareti grigie, pavimento in mattoni, camino classico, cornice del camino in pietra, TV nascosta e pavimento marrone

This is stunning Dura Supreme Cabinetry home was carefully designed by designer Aaron Mauk and his team at Mauk Cabinets by Design in Tipp City, Ohio and was featured in the Dayton Homearama Touring Edition. You’ll find Dura Supreme Cabinetry throughout the home including the bathrooms, the kitchen, a laundry room, and an entertainment room/wet bar area. Each room was designed to be beautiful and unique, yet coordinate fabulously with each other.
The kitchen is in the heart of this stunning new home and has an open concept that flows with the family room. A one-of-a-kind kitchen island was designed with a built-in banquet seating (breakfast nook seating) and breakfast bar to create a space to dine and entertain while also providing a large work surface and kitchen sink space. Coordinating built-ins and mantle frame the fireplace and create a seamless look with the white kitchen cabinetry.
A combination of glass and mirrored mullion doors are used throughout the space to create a spacious, airy feel. The mirrored mullions also worked as a way to accent and conceal the large paneled refrigerator. The vaulted ceilings with darkly stained trusses and unique circular ceiling molding applications set this design apart as a true one-of-a-kind home.
Featured Product Details:
Kitchen and Living Room: Dura Supreme Cabinetry’s Lauren door style and Mullion Pattern #15.
Fireplace Mantle: Dura Supreme Cabinetry is shown in a Personal Paint Match finish, Outerspace SW 6251.
Request a FREE Dura Supreme Cabinetry Brochure Packet:
http://www.durasupreme.com/request-brochure

Wall mount fireplace, travertin surround, tv wall, privacy-filmed windows, bookshelves builtin
Esempio di un soggiorno design con pareti bianche, camino classico, cornice del camino in pietra, TV nascosta e tappeto
Esempio di un soggiorno design con pareti bianche, camino classico, cornice del camino in pietra, TV nascosta e tappeto
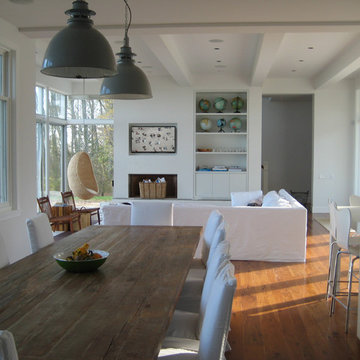
Esempio di un soggiorno stile marinaro aperto con pavimento in legno massello medio, pareti bianche, cornice del camino in intonaco, TV nascosta e pavimento marrone
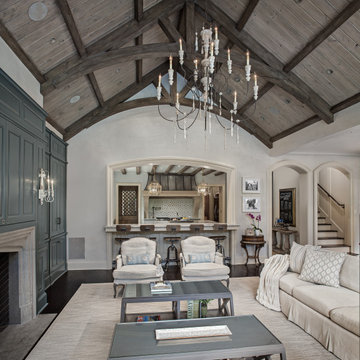
Living room with painted paneled wall with concealed storage & television. Fireplace with black firebrick & custom hand-carved limestone mantel. Custom distressed arched, heavy timber trusses and tongue & groove ceiling. Walls are plaster. View to the kitchen beyond through the breakfast bar at the kitchen pass-through.

The second floor hallway opens up to view the great room below.
Photographer: Daniel Contelmo Jr.
Ispirazione per un grande soggiorno rustico aperto con sala formale, pareti beige, parquet chiaro, camino classico, cornice del camino in pietra, TV nascosta e pavimento beige
Ispirazione per un grande soggiorno rustico aperto con sala formale, pareti beige, parquet chiaro, camino classico, cornice del camino in pietra, TV nascosta e pavimento beige
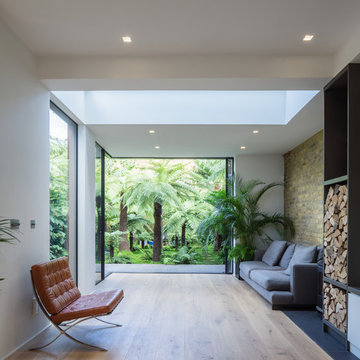
Simon Kennedy
Esempio di un soggiorno design di medie dimensioni e aperto con parquet chiaro, stufa a legna, TV nascosta e pareti bianche
Esempio di un soggiorno design di medie dimensioni e aperto con parquet chiaro, stufa a legna, TV nascosta e pareti bianche
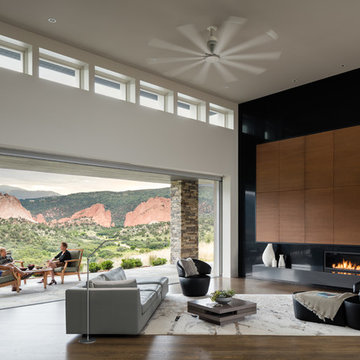
Exquisite views are the focal point of every room, and the expansive great room features a 22-foot sliding NanaWall that opens up to the outdoor living space.
David Lauer Photography

Idee per un soggiorno industriale di medie dimensioni e aperto con pareti bianche, parquet chiaro, nessun camino, pavimento marrone, travi a vista, libreria e TV nascosta

Idee per un grande soggiorno contemporaneo con pareti blu, parquet chiaro, TV nascosta e carta da parati
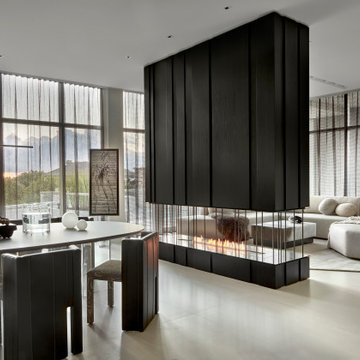
Foto di un soggiorno contemporaneo aperto con sala formale, pavimento in gres porcellanato, camino lineare Ribbon, cornice del camino in legno, TV nascosta e pavimento grigio

A custom entertainment unit was designed to be a focal point in the Living Room. A centrally placed gas fireplace visually anchors the room, with an generous offering of storage cupboards & shelves above. The large-panel cupboard doors slide across the open shelving to reveal a hidden TV alcove.
Photo by Dave Kulesza.
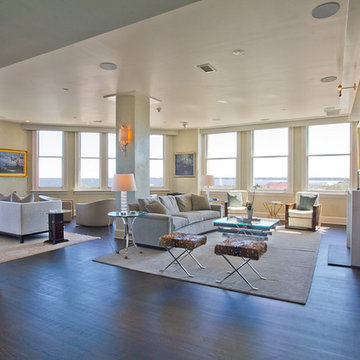
Located in The People's Building, Charleston most exclusive downtown high-rise, this luxurious condominium has it all. From panoramic views of the skyline and harbor to top of the line appliances to the fluid, open floorplan, this home leaves you wanting for nothing. Listed by Mona Kalinsky.
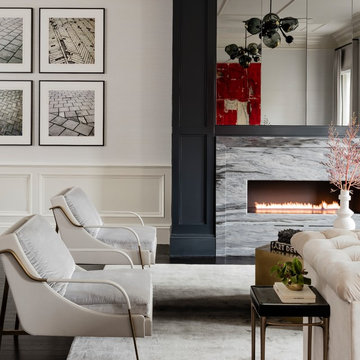
Photography by Michael J. Lee
Foto di un grande soggiorno classico aperto con sala formale, pareti bianche, parquet scuro, camino classico, cornice del camino in pietra, TV nascosta e pavimento marrone
Foto di un grande soggiorno classico aperto con sala formale, pareti bianche, parquet scuro, camino classico, cornice del camino in pietra, TV nascosta e pavimento marrone
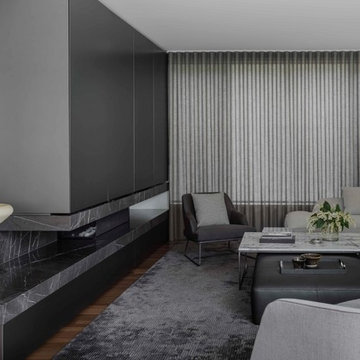
Photography: Nicholas Watt
Ispirazione per un grande soggiorno design aperto con sala formale, pareti bianche, pavimento in legno massello medio, camino classico, cornice del camino in pietra, TV nascosta e pavimento marrone
Ispirazione per un grande soggiorno design aperto con sala formale, pareti bianche, pavimento in legno massello medio, camino classico, cornice del camino in pietra, TV nascosta e pavimento marrone

Idee per un piccolo soggiorno country chiuso con pareti beige, pavimento in legno massello medio, camino classico, cornice del camino in pietra, TV nascosta e pavimento arancione
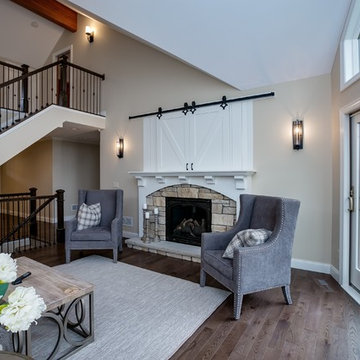
Ispirazione per un soggiorno chic di medie dimensioni e aperto con sala formale, pareti beige, parquet scuro, camino classico, cornice del camino in pietra e TV nascosta
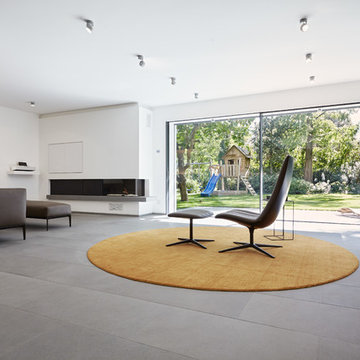
Philip Kistner
Ispirazione per un ampio soggiorno contemporaneo aperto con libreria, pareti bianche, camino ad angolo, TV nascosta e cornice del camino in intonaco
Ispirazione per un ampio soggiorno contemporaneo aperto con libreria, pareti bianche, camino ad angolo, TV nascosta e cornice del camino in intonaco
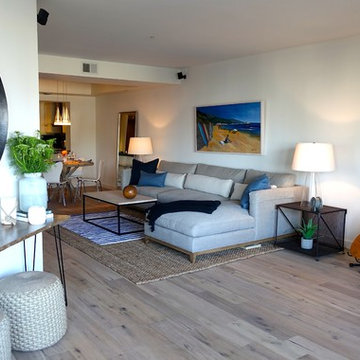
Kelsey Burns
Esempio di un soggiorno stile marino di medie dimensioni e aperto con pareti bianche, parquet chiaro, camino classico, cornice del camino in pietra e TV nascosta
Esempio di un soggiorno stile marino di medie dimensioni e aperto con pareti bianche, parquet chiaro, camino classico, cornice del camino in pietra e TV nascosta
Soggiorni grigi con TV nascosta - Foto e idee per arredare
1