Soggiorni grigi con pavimento multicolore - Foto e idee per arredare
Filtra anche per:
Budget
Ordina per:Popolari oggi
1 - 20 di 588 foto
1 di 3

a small family room provides an area for television at the open kitchen and living space
Esempio di un piccolo soggiorno minimalista aperto con pareti bianche, parquet chiaro, camino classico, cornice del camino in pietra, TV a parete, pavimento multicolore e pareti in legno
Esempio di un piccolo soggiorno minimalista aperto con pareti bianche, parquet chiaro, camino classico, cornice del camino in pietra, TV a parete, pavimento multicolore e pareti in legno

Idee per un soggiorno minimalista di medie dimensioni e chiuso con pareti bianche, pavimento in laminato, nessun camino, nessuna TV, pavimento multicolore e pareti in legno
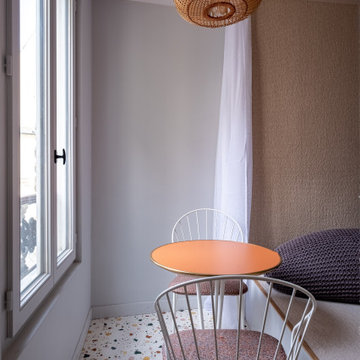
Foto di un piccolo soggiorno contemporaneo con pareti grigie, pavimento in gres porcellanato e pavimento multicolore
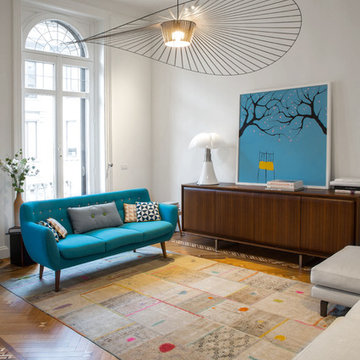
Foto di un ampio soggiorno design aperto con pareti bianche, pavimento in legno massello medio e pavimento multicolore
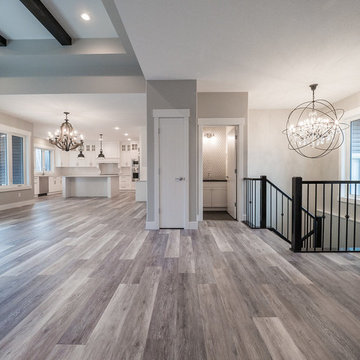
Home Builder Havana Homes
Idee per un grande soggiorno minimalista aperto con sala formale, pavimento in vinile, pavimento multicolore, camino classico e cornice del camino in mattoni
Idee per un grande soggiorno minimalista aperto con sala formale, pavimento in vinile, pavimento multicolore, camino classico e cornice del camino in mattoni
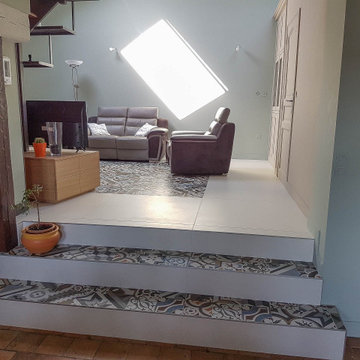
Ispirazione per un soggiorno classico di medie dimensioni e aperto con pareti verdi, pavimento con piastrelle in ceramica e pavimento multicolore
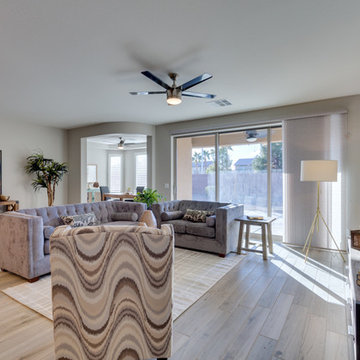
Ispirazione per un piccolo soggiorno classico aperto con pareti grigie, pavimento in gres porcellanato, nessun camino, TV autoportante e pavimento multicolore
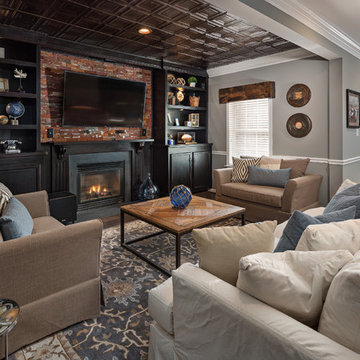
Ispirazione per un soggiorno chic con pareti grigie, moquette, camino classico e pavimento multicolore
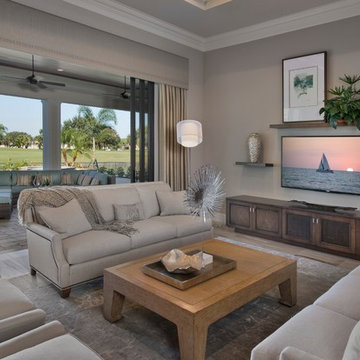
Foto di un soggiorno mediterraneo di medie dimensioni e aperto con sala formale, pareti beige, nessun camino, TV a parete e pavimento multicolore
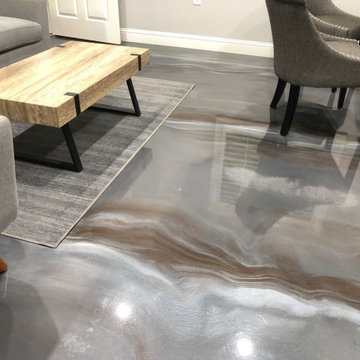
Marble effect floor created using Resincoat metallic epoxy resin floor coating. This customer used a combination of grey & bronze metallic pigments to create this stunning marble effect. Metallic epoxy is a completely unique finish every time creating stunning spaces with infinite colour options. The epoxy resin boasts a high gloss finish that is incredible durable & easy to maintain.
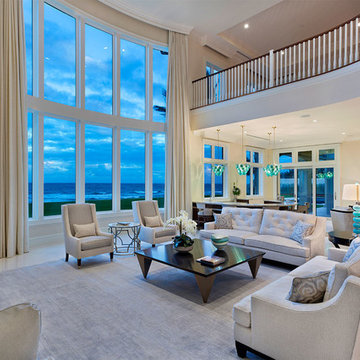
Living Room
Ispirazione per un soggiorno tradizionale di medie dimensioni e aperto con sala formale, pareti beige, pavimento in marmo, nessuna TV, pavimento multicolore, camino classico e cornice del camino in pietra
Ispirazione per un soggiorno tradizionale di medie dimensioni e aperto con sala formale, pareti beige, pavimento in marmo, nessuna TV, pavimento multicolore, camino classico e cornice del camino in pietra
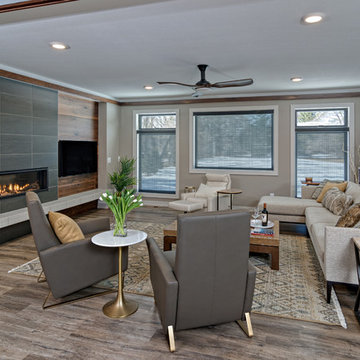
The most modern part of the home, with an effort to keep it warm and inviting. Tile fireplace surround with 48" linear fireplace and auxiliary blower to basement, floating tile hearth black windows, walnut wall paneling, leather and upholstered furniture, granite coffee table, and walnut ceiling trim with LED backlighting.

Ispirazione per un grande soggiorno rustico aperto con pareti grigie, moquette, camino classico, cornice del camino in pietra, nessuna TV, pavimento multicolore e sala giochi
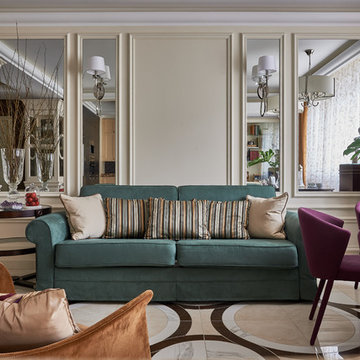
Дизайн, декор: Ната Зыкина
Фото: Александр Шевцов
Foto di un soggiorno classico aperto con sala formale, pareti beige e pavimento multicolore
Foto di un soggiorno classico aperto con sala formale, pareti beige e pavimento multicolore
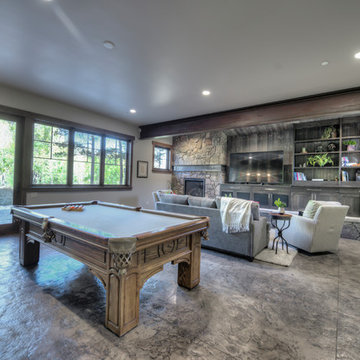
Cozy family room with large patio.
Immagine di un grande soggiorno chic aperto con sala giochi, pavimento in cemento, camino sospeso, cornice del camino in pietra, TV autoportante e pavimento multicolore
Immagine di un grande soggiorno chic aperto con sala giochi, pavimento in cemento, camino sospeso, cornice del camino in pietra, TV autoportante e pavimento multicolore
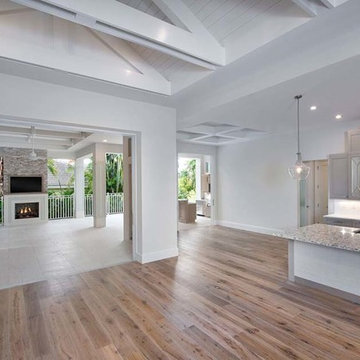
Photography by South Florida Design
Foto di un soggiorno mediterraneo di medie dimensioni e aperto con pareti grigie, pavimento in legno massello medio e pavimento multicolore
Foto di un soggiorno mediterraneo di medie dimensioni e aperto con pareti grigie, pavimento in legno massello medio e pavimento multicolore

Jason Miller, Pixelate, LTD
Esempio di un soggiorno tradizionale di medie dimensioni con pareti marroni, moquette, nessun camino e pavimento multicolore
Esempio di un soggiorno tradizionale di medie dimensioni con pareti marroni, moquette, nessun camino e pavimento multicolore
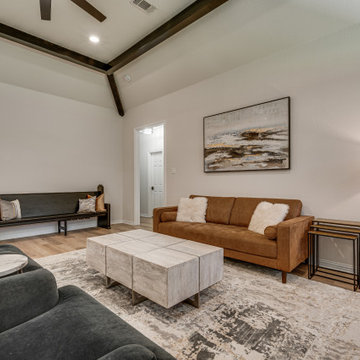
Foto di un grande soggiorno aperto con angolo bar, pareti bianche, pavimento in vinile, stufa a legna, cornice del camino in mattoni, TV a parete, pavimento multicolore, travi a vista e pareti in mattoni
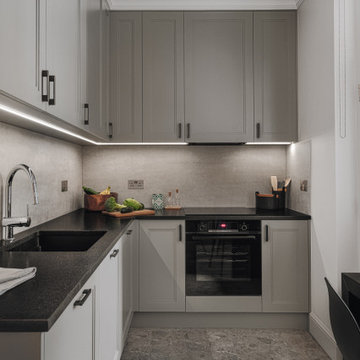
Maida Vale Apartment in Photos: A Visual Journey
Tucked away in the serene enclave of Maida Vale, London, lies an apartment that stands as a testament to the harmonious blend of eclectic modern design and traditional elegance, masterfully brought to life by Jolanta Cajzer of Studio 212. This transformative journey from a conventional space to a breathtaking interior is vividly captured through the lens of the acclaimed photographer, Tom Kurek, and further accentuated by the vibrant artworks of Kris Cieslak.
The apartment's architectural canvas showcases tall ceilings and a layout that features two cozy bedrooms alongside a lively, light-infused living room. The design ethos, carefully curated by Jolanta Cajzer, revolves around the infusion of bright colors and the strategic placement of mirrors. This thoughtful combination not only magnifies the sense of space but also bathes the apartment in a natural light that highlights the meticulous attention to detail in every corner.
Furniture selections strike a perfect harmony between the vivacity of modern styles and the grace of classic elegance. Artworks in bold hues stand in conversation with timeless timber and leather, creating a rich tapestry of textures and styles. The inclusion of soft, plush furnishings, characterized by their modern lines and chic curves, adds a layer of comfort and contemporary flair, inviting residents and guests alike into a warm embrace of stylish living.
Central to the living space, Kris Cieslak's artworks emerge as focal points of colour and emotion, bridging the gap between the tangible and the imaginative. Featured prominently in both the living room and bedroom, these paintings inject a dynamic vibrancy into the apartment, mirroring the life and energy of Maida Vale itself. The art pieces not only complement the interior design but also narrate a story of inspiration and creativity, making the apartment a living gallery of modern artistry.
Photographed with an eye for detail and a sense of spatial harmony, Tom Kurek's images capture the essence of the Maida Vale apartment. Each photograph is a window into a world where design, art, and light converge to create an ambience that is both visually stunning and deeply comforting.
This Maida Vale apartment is more than just a living space; it's a showcase of how contemporary design, when intertwined with artistic expression and captured through skilled photography, can create a home that is both a sanctuary and a source of inspiration. It stands as a beacon of style, functionality, and artistic collaboration, offering a warm welcome to all who enter.
Hashtags:
#JolantaCajzerDesign #TomKurekPhotography #KrisCieslakArt #EclecticModern #MaidaValeStyle #LondonInteriors #BrightAndBold #MirrorMagic #SpaceEnhancement #ModernMeetsTraditional #VibrantLivingRoom #CozyBedrooms #ArtInDesign #DesignTransformation #UrbanChic #ClassicElegance #ContemporaryFlair #StylishLiving #TrendyInteriors #LuxuryHomesLondon

This cozy gathering space in the heart of Davis, CA takes cues from traditional millwork concepts done in a contemporary way.
Accented with light taupe, the grid panel design on the walls adds dimension to the otherwise flat surfaces. A brighter white above celebrates the room’s high ceilings, offering a sense of expanded vertical space and deeper relaxation.
Along the adjacent wall, bench seating wraps around to the front entry, where drawers provide shoe-storage by the front door. A built-in bookcase complements the overall design. A sectional with chaise hides a sleeper sofa. Multiple tables of different sizes and shapes support a variety of activities, whether catching up over coffee, playing a game of chess, or simply enjoying a good book by the fire. Custom drapery wraps around the room, and the curtains between the living room and dining room can be closed for privacy. Petite framed arm-chairs visually divide the living room from the dining room.
In the dining room, a similar arch can be found to the one in the kitchen. A built-in buffet and china cabinet have been finished in a combination of walnut and anegre woods, enriching the space with earthly color. Inspired by the client’s artwork, vibrant hues of teal, emerald, and cobalt were selected for the accessories, uniting the entire gathering space.
Soggiorni grigi con pavimento multicolore - Foto e idee per arredare
1