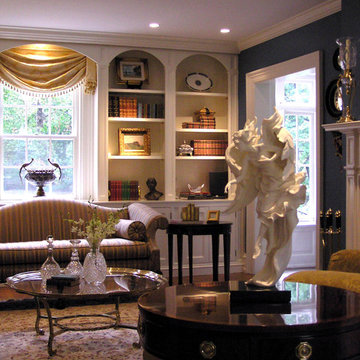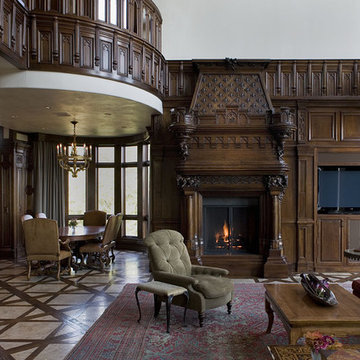Soggiorni marroni con cornice del camino in legno - Foto e idee per arredare
Filtra anche per:
Budget
Ordina per:Popolari oggi
1 - 20 di 6.946 foto
1 di 3

Vista del salotto
Foto di un grande soggiorno minimalista aperto con pavimento in legno massello medio, camino lineare Ribbon, cornice del camino in legno, pavimento marrone, soffitto in legno, pareti in legno e tappeto
Foto di un grande soggiorno minimalista aperto con pavimento in legno massello medio, camino lineare Ribbon, cornice del camino in legno, pavimento marrone, soffitto in legno, pareti in legno e tappeto

Conception architecturale d’un domaine agricole éco-responsable à Grosseto. Au coeur d’une oliveraie de 12,5 hectares composée de 2400 oliviers, ce projet jouit à travers ses larges ouvertures en arcs d'une vue imprenable sur la campagne toscane alentours. Ce projet respecte une approche écologique de la construction, du choix de matériaux, ainsi les archétypes de l‘architecture locale.

Immagine di un soggiorno chic aperto e di medie dimensioni con pareti beige, parquet scuro, camino classico, TV a parete, cornice del camino in legno e pavimento beige

Stylish doesn't have to mean serious. I like to have fun with interiors when the brief allows- this playroom was a transformation project from gloomy dining room to inspiring children’s play room. Timeless prints like this beauty, hung above the original fireplace, bring whimsicality without compromising on style and will weather the test of time as the children grow.

Esempio di un grande soggiorno stile marinaro aperto con pareti bianche, parquet chiaro, camino classico, cornice del camino in legno, TV a parete e pavimento marrone
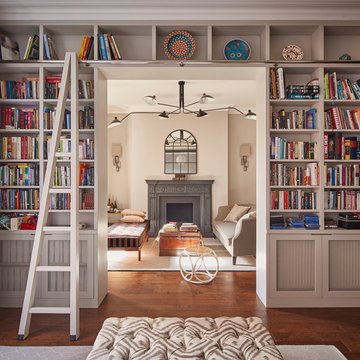
Petr Krejci
Esempio di un soggiorno tradizionale chiuso con pareti grigie, pavimento in legno massello medio, camino classico, cornice del camino in legno, nessuna TV, pavimento marrone e libreria
Esempio di un soggiorno tradizionale chiuso con pareti grigie, pavimento in legno massello medio, camino classico, cornice del camino in legno, nessuna TV, pavimento marrone e libreria
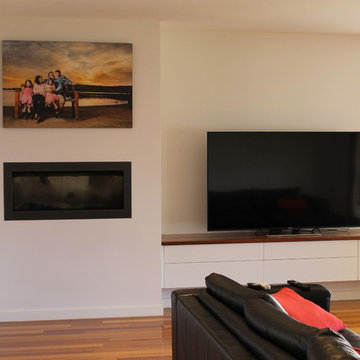
Jetmaster Fire Place & Floating wall unit with timber benchtop
Esempio di un piccolo soggiorno moderno con pareti bianche, camino classico, cornice del camino in legno e TV a parete
Esempio di un piccolo soggiorno moderno con pareti bianche, camino classico, cornice del camino in legno e TV a parete
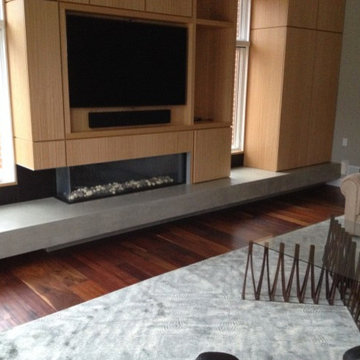
Immagine di un grande soggiorno contemporaneo chiuso con pareti beige, camino lineare Ribbon, cornice del camino in legno, parete attrezzata, pavimento marrone e parquet scuro
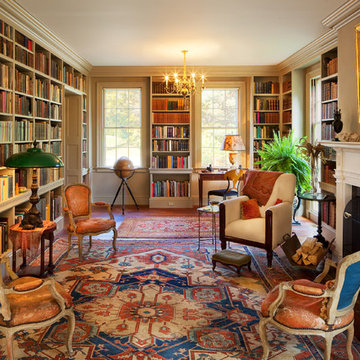
The library's bookshelves were designed to maximize collection capacity, featuring custom floor-to-ceiling painted wood bookshelves, even over the doorways. The existing federal fireplace was restored and a new wood cornice molding in matching style was added along with brass chandeliers of historically appropriate style.

Interiors by SFA Design
Photography by Meghan Beierle-O'Brien
Esempio di un grande soggiorno classico chiuso con sala della musica, camino classico, pareti bianche, parquet scuro, cornice del camino in legno, nessuna TV e pavimento marrone
Esempio di un grande soggiorno classico chiuso con sala della musica, camino classico, pareti bianche, parquet scuro, cornice del camino in legno, nessuna TV e pavimento marrone
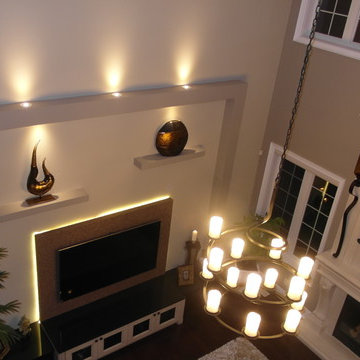
Immagine di un soggiorno chic di medie dimensioni e aperto con pareti beige, parquet scuro, camino classico, cornice del camino in legno, TV a parete e pavimento beige

A contemplative space and lovely window seat
Idee per un soggiorno minimal di medie dimensioni e aperto con pareti blu, parquet chiaro, sala formale, camino bifacciale, cornice del camino in legno e nessuna TV
Idee per un soggiorno minimal di medie dimensioni e aperto con pareti blu, parquet chiaro, sala formale, camino bifacciale, cornice del camino in legno e nessuna TV
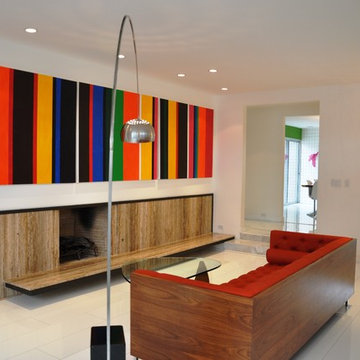
Newport Beach, California
Marcia Heitzmann Photographer
Esempio di un piccolo soggiorno minimalista chiuso con pareti bianche, camino classico, cornice del camino in legno e nessuna TV
Esempio di un piccolo soggiorno minimalista chiuso con pareti bianche, camino classico, cornice del camino in legno e nessuna TV
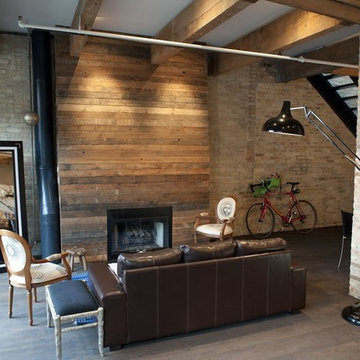
After years of ignoring its original warehouse aesthetic, due to a developer’s ‘apartmentizing’ of the building, this 2,400 square foot, two-story loft has been rehabilitated to show off its industrial roots. Layers of paint and drywall have been removed revealing the original timber beams and masonry walls while accommodating two bedrooms, master suite, and a lofty, open living space at the ground floor. We wanted to avoid the lifeless feeling usually associated with industrial lofts by giving the space a warm but rustic aesthetic that we think best represented the original loft building.

Photo Credit: Mark Ehlen
Ispirazione per un soggiorno chic di medie dimensioni e chiuso con pareti beige, camino classico, nessuna TV, sala formale, parquet scuro e cornice del camino in legno
Ispirazione per un soggiorno chic di medie dimensioni e chiuso con pareti beige, camino classico, nessuna TV, sala formale, parquet scuro e cornice del camino in legno

This historic room has been brought back to life! The room was designed to capitalize on the wonderful architectural features. The signature use of French and English antiques with a captivating over mantel mirror draws the eye into this cozy space yet remains, elegant, timeless and fresh

Cream, textured master bedroom suite.
Ispirazione per un grande soggiorno classico con sala formale, pareti beige, camino classico, cornice del camino in legno, TV nascosta e pavimento beige
Ispirazione per un grande soggiorno classico con sala formale, pareti beige, camino classico, cornice del camino in legno, TV nascosta e pavimento beige
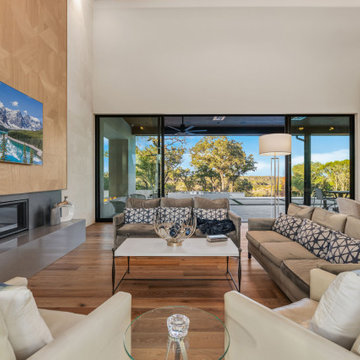
While the kitchen may be the “heart of the home,” families tend to gather the most in the living room. So, as recent empty nesters, our clients requested a home that would not only adequately accommodate children, extended family members, and friends but encourage them to visit. The sizable living room floor plan, wall of windows, and beautiful floating cove ceiling with recessed lighting made this space ideal for hosting large gatherings all year. The 62-inch gas fireplace with custom-designed wood inlay paneling and granite surround was eye-catching while offering a cozy warmth that grounded the room.
Soggiorni marroni con cornice del camino in legno - Foto e idee per arredare
1
