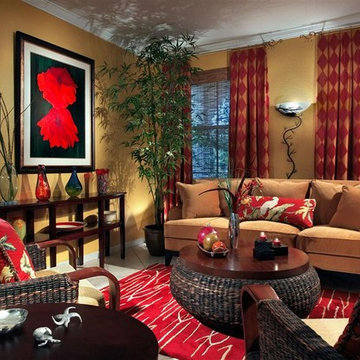Soggiorni blu con pareti gialle - Foto e idee per arredare
Filtra anche per:
Budget
Ordina per:Popolari oggi
1 - 20 di 86 foto
1 di 3

Uneek Image
Ispirazione per un grande soggiorno chic aperto con pareti gialle e tappeto
Ispirazione per un grande soggiorno chic aperto con pareti gialle e tappeto
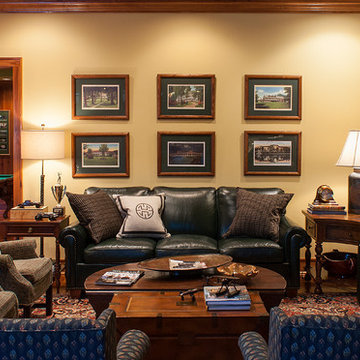
images by Steve Connor
Ispirazione per un soggiorno tradizionale chiuso con pareti gialle
Ispirazione per un soggiorno tradizionale chiuso con pareti gialle
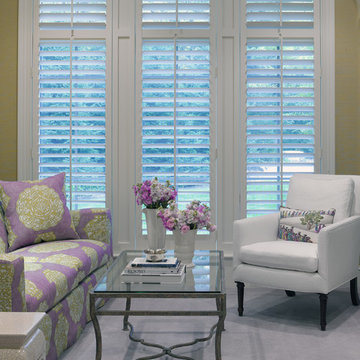
Design and furnishings by Lucy Interior Design; Photographer: Ken Gutmaker.
www.lucyinteriordesign.com - 612.339.2225
Esempio di un soggiorno tradizionale con sala formale e pareti gialle
Esempio di un soggiorno tradizionale con sala formale e pareti gialle

Ispirazione per un soggiorno design di medie dimensioni e chiuso con pareti gialle, moquette, nessun camino e TV autoportante
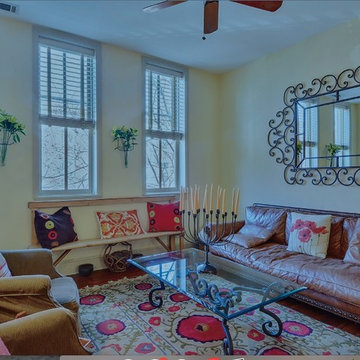
Distressed Ralph Lauren sofa, wide wale corduroy side chairs, primitive bench mixed with iron and glass accents and Hunter Douglas Country Woods on the tall street view windows in a traditional reception room made very current.

Chris Parkinson Photography
Immagine di un grande soggiorno classico aperto con pareti gialle, moquette, camino bifacciale e cornice del camino in pietra
Immagine di un grande soggiorno classico aperto con pareti gialle, moquette, camino bifacciale e cornice del camino in pietra
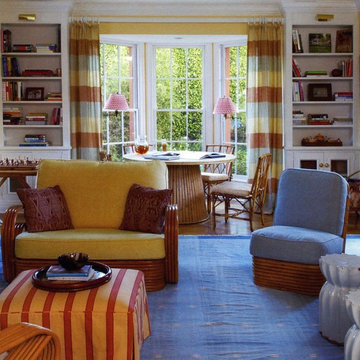
Esempio di un grande soggiorno stile marino chiuso con libreria, pareti gialle e pavimento in legno massello medio
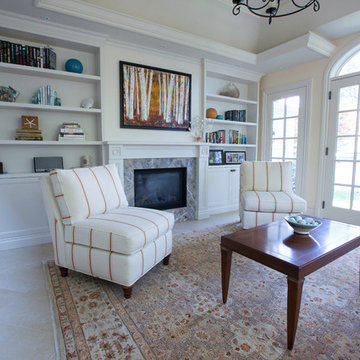
Interior Design by Ph.D. Design
Furnishing & Decor by Owner
Photography by Drew Haran
Ispirazione per un soggiorno chic aperto e di medie dimensioni con pareti gialle, pavimento in gres porcellanato, camino classico, cornice del camino in legno e nessuna TV
Ispirazione per un soggiorno chic aperto e di medie dimensioni con pareti gialle, pavimento in gres porcellanato, camino classico, cornice del camino in legno e nessuna TV

The site for this new house was specifically selected for its proximity to nature while remaining connected to the urban amenities of Arlington and DC. From the beginning, the homeowners were mindful of the environmental impact of this house, so the goal was to get the project LEED certified. Even though the owner’s programmatic needs ultimately grew the house to almost 8,000 square feet, the design team was able to obtain LEED Silver for the project.
The first floor houses the public spaces of the program: living, dining, kitchen, family room, power room, library, mudroom and screened porch. The second and third floors contain the master suite, four bedrooms, office, three bathrooms and laundry. The entire basement is dedicated to recreational spaces which include a billiard room, craft room, exercise room, media room and a wine cellar.
To minimize the mass of the house, the architects designed low bearing roofs to reduce the height from above, while bringing the ground plain up by specifying local Carder Rock stone for the foundation walls. The landscape around the house further anchored the house by installing retaining walls using the same stone as the foundation. The remaining areas on the property were heavily landscaped with climate appropriate vegetation, retaining walls, and minimal turf.
Other LEED elements include LED lighting, geothermal heating system, heat-pump water heater, FSA certified woods, low VOC paints and high R-value insulation and windows.
Hoachlander Davis Photography

Fresh and inviting family room area in great room.
Esempio di un grande soggiorno chic aperto con pareti gialle, parquet scuro, camino classico, cornice del camino in pietra, TV a parete, pavimento marrone e boiserie
Esempio di un grande soggiorno chic aperto con pareti gialle, parquet scuro, camino classico, cornice del camino in pietra, TV a parete, pavimento marrone e boiserie
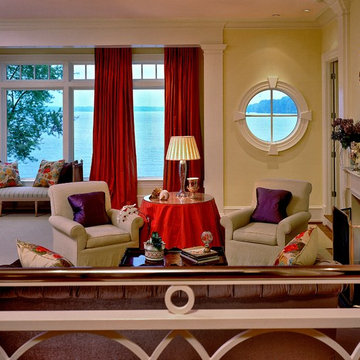
Foto di un soggiorno tradizionale con pareti gialle e camino classico
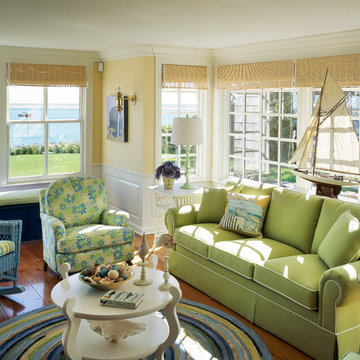
Brian Vanden Brink
Idee per un soggiorno stile marino con pareti gialle e pavimento in legno massello medio
Idee per un soggiorno stile marino con pareti gialle e pavimento in legno massello medio

William Quarles
Immagine di un grande soggiorno chic chiuso con angolo bar, pareti gialle, parquet scuro, TV autoportante e pavimento marrone
Immagine di un grande soggiorno chic chiuso con angolo bar, pareti gialle, parquet scuro, TV autoportante e pavimento marrone

This two story family room is bright, cheerful and comfortable!
GarenTPhotography
Idee per un grande soggiorno classico aperto con pareti gialle, camino classico, sala formale, pavimento in legno massello medio e TV nascosta
Idee per un grande soggiorno classico aperto con pareti gialle, camino classico, sala formale, pavimento in legno massello medio e TV nascosta
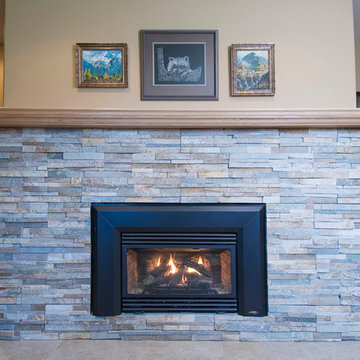
This was a full home renovation where tradition and warmth were the visions of the homeowners. While adding some contemporary touches with the traditional elements we created a space for the whole family to enjoy.
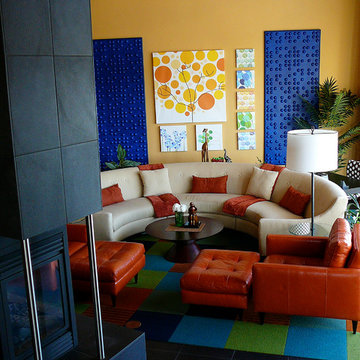
Red Carrot Design, Inc.
Esempio di un grande soggiorno contemporaneo aperto con pavimento in gres porcellanato, camino bifacciale, cornice del camino piastrellata, parete attrezzata e pareti gialle
Esempio di un grande soggiorno contemporaneo aperto con pavimento in gres porcellanato, camino bifacciale, cornice del camino piastrellata, parete attrezzata e pareti gialle

Idee per un soggiorno boho chic di medie dimensioni e aperto con sala formale, pareti gialle, pavimento in legno massello medio, nessun camino, nessuna TV e pavimento marrone
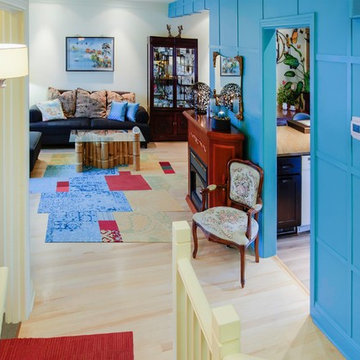
The colour palette is consistent even if there are pieces of furniture and decor that are inconsistent with the main style. It works.
Immagine di un soggiorno etnico con parquet chiaro, camino classico, cornice del camino in metallo, nessuna TV e pareti gialle
Immagine di un soggiorno etnico con parquet chiaro, camino classico, cornice del camino in metallo, nessuna TV e pareti gialle
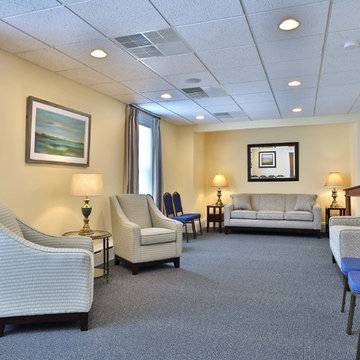
Funeral home parlor with Benjamin Moore's Pale Daffodil wall color, white trim and navy blue multi-color commercial carpeting. Soft blues and paisley patterned sofa and loveseat. Window treatments are a navy blue, french blue and white moire stripe pleated style.
Photo Credit
David Hugh Bragdon
Soggiorni blu con pareti gialle - Foto e idee per arredare
1
