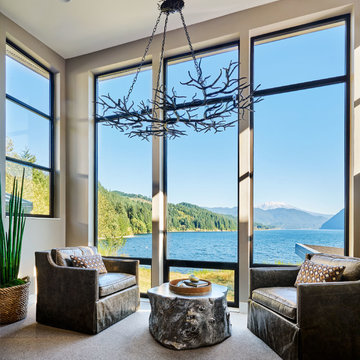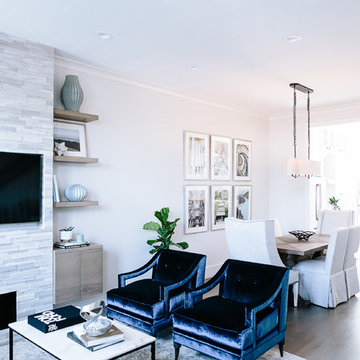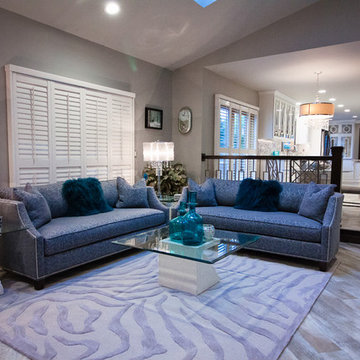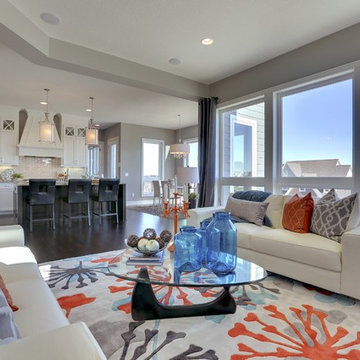Soggiorni blu con pareti grigie - Foto e idee per arredare
Filtra anche per:
Budget
Ordina per:Popolari oggi
1 - 20 di 1.216 foto

Esempio di un soggiorno stile marino di medie dimensioni e chiuso con pareti grigie e pavimento beige

Michelle Drewes
Idee per un soggiorno classico di medie dimensioni e aperto con pareti grigie, parquet scuro, camino lineare Ribbon, cornice del camino piastrellata, pavimento marrone e TV a parete
Idee per un soggiorno classico di medie dimensioni e aperto con pareti grigie, parquet scuro, camino lineare Ribbon, cornice del camino piastrellata, pavimento marrone e TV a parete

This ceiling was designed and detailed by dSPACE Studio. We created a custom plaster mold that was fabricated by a Chicago plaster company and installed and finished on-site.

Idee per un soggiorno tradizionale di medie dimensioni con angolo bar, pareti grigie, moquette, pavimento grigio e pareti in legno

Brad + Jen Butcher
Esempio di un grande soggiorno design aperto con libreria, pareti grigie, pavimento in legno massello medio e pavimento marrone
Esempio di un grande soggiorno design aperto con libreria, pareti grigie, pavimento in legno massello medio e pavimento marrone

Level Three: Two chairs, arranged in the Penthouse office nook space, create an intimate seating area. These swivel chairs are perfect in a setting where one can choose to enjoy wonderful mountain vistas from so many vantage points!
Photograph © Darren Edwards, San Diego

Foto di un soggiorno contemporaneo con pareti grigie, moquette e pavimento grigio

Our clients LOVE traveling and wanted us to frame their photography. It's rare that we find a client with a good eye in photography, so we were super happy to use meaningful pictures in their home.

Charles Lauersdorf
Realty Pro Shots
Foto di un soggiorno minimal aperto con pareti grigie, parquet scuro, camino lineare Ribbon, cornice del camino piastrellata, parete attrezzata e pavimento marrone
Foto di un soggiorno minimal aperto con pareti grigie, parquet scuro, camino lineare Ribbon, cornice del camino piastrellata, parete attrezzata e pavimento marrone

An unusual loft space gets a multifunctional design with movable furnishings to create a flexible and adaptable space for a family with three young children.

A custom millwork piece in the living room was designed to house an entertainment center, work space, and mud room storage for this 1700 square foot loft in Tribeca. Reclaimed gray wood clads the storage and compliments the gray leather desk. Blackened Steel works with the gray material palette at the desk wall and entertainment area. An island with customization for the family dog completes the large, open kitchen. The floors were ebonized to emphasize the raw materials in the space.

Taylor Photography
Immagine di un soggiorno classico con pareti grigie, parquet scuro, camino classico, cornice del camino in pietra e TV a parete
Immagine di un soggiorno classico con pareti grigie, parquet scuro, camino classico, cornice del camino in pietra e TV a parete

Idee per un grande soggiorno design con parquet scuro, cornice del camino in intonaco, pareti grigie, parete attrezzata e camino lineare Ribbon

Complete interior renovation of a 1980s split level house in the Virginia suburbs. Main level includes reading room, dining, kitchen, living and master bedroom suite. New front elevation at entry, new rear deck and complete re-cladding of the house. Interior: The prototypical layout of the split level home tends to separate the entrance, and any other associated space, from the rest of the living spaces one half level up. In this home the lower level "living" room off the entry was physically isolated from the dining, kitchen and family rooms above, and was only connected visually by a railing at dining room level. The owner desired a stronger integration of the lower and upper levels, in addition to an open flow between the major spaces on the upper level where they spend most of their time. ExteriorThe exterior entry of the house was a fragmented composition of disparate elements. The rear of the home was blocked off from views due to small windows, and had a difficult to use multi leveled deck. The owners requested an updated treatment of the entry, a more uniform exterior cladding, and an integration between the interior and exterior spaces. SOLUTIONS The overriding strategy was to create a spatial sequence allowing a seamless flow from the front of the house through the living spaces and to the exterior, in addition to unifying the upper and lower spaces. This was accomplished by creating a "reading room" at the entry level that responds to the front garden with a series of interior contours that are both steps as well as seating zones, while the orthogonal layout of the main level and deck reflects the pragmatic daily activities of cooking, eating and relaxing. The stairs between levels were moved so that the visitor could enter the new reading room, experiencing it as a place, before moving up to the main level. The upper level dining room floor was "pushed" out into the reading room space, thus creating a balcony over and into the space below. At the entry, the second floor landing was opened up to create a double height space, with enlarged windows. The rear wall of the house was opened up with continuous glass windows and doors to maximize the views and light. A new simplified single level deck replaced the old one.

Karen Melvin Photography
Foto di un soggiorno con pareti grigie, camino classico e cornice del camino in mattoni
Foto di un soggiorno con pareti grigie, camino classico e cornice del camino in mattoni

Dan Arnold Photo
Immagine di un soggiorno industriale con pavimento in cemento, pavimento grigio, pareti grigie e TV a parete
Immagine di un soggiorno industriale con pavimento in cemento, pavimento grigio, pareti grigie e TV a parete

Ispirazione per un soggiorno tradizionale di medie dimensioni e aperto con sala formale, pareti grigie, nessuna TV e pavimento beige
Soggiorni blu con pareti grigie - Foto e idee per arredare
1

