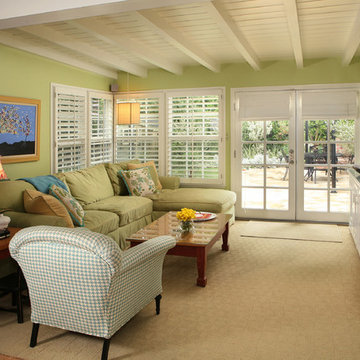Soggiorni beige con pareti verdi - Foto e idee per arredare
Filtra anche per:
Budget
Ordina per:Popolari oggi
1 - 20 di 969 foto

This newly built Old Mission style home gave little in concessions in regards to historical accuracies. To create a usable space for the family, Obelisk Home provided finish work and furnishings but in needed to keep with the feeling of the home. The coffee tables bunched together allow flexibility and hard surfaces for the girls to play games on. New paint in historical sage, window treatments in crushed velvet with hand-forged rods, leather swivel chairs to allow “bird watching” and conversation, clean lined sofa, rug and classic carved chairs in a heavy tapestry to bring out the love of the American Indian style and tradition.
Original Artwork by Jane Troup
Photos by Jeremy Mason McGraw

Foto di un grande soggiorno moderno chiuso con sala formale, pareti verdi, pavimento in legno massello medio, camino classico, cornice del camino in pietra, TV a parete e pavimento marrone
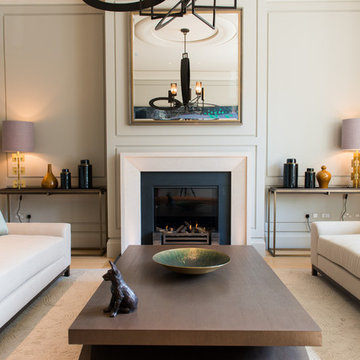
The living room at the House at Notting Hill, London
Idee per un grande soggiorno design con pareti verdi, camino classico, parquet chiaro e cornice del camino in pietra
Idee per un grande soggiorno design con pareti verdi, camino classico, parquet chiaro e cornice del camino in pietra
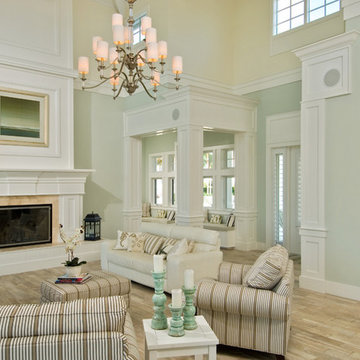
Randall Perry Photograpy
Immagine di un grande soggiorno tradizionale aperto con pareti verdi, camino classico, parquet chiaro e cornice del camino piastrellata
Immagine di un grande soggiorno tradizionale aperto con pareti verdi, camino classico, parquet chiaro e cornice del camino piastrellata

We loved staging this room. We expected a white room, but when we walked in, we saw this accent wall color. By adding black and white wall art pieces, we managed to pull it off. These are real MCM furniture pieces and they fit into this new remodel beautifully.

Gacek Design Group - City Living on the Hudson - Living space; Halkin Mason Photography, LLC
Idee per un soggiorno design aperto con pareti verdi, parquet scuro e pavimento nero
Idee per un soggiorno design aperto con pareti verdi, parquet scuro e pavimento nero

This modern, industrial basement renovation includes a conversation sitting area and game room, bar, pool table, large movie viewing area, dart board and large, fully equipped exercise room. The design features stained concrete floors, feature walls and bar fronts of reclaimed pallets and reused painted boards, bar tops and counters of reclaimed pine planks and stripped existing steel columns. Decor includes industrial style furniture from Restoration Hardware, track lighting and leather club chairs of different colors. The client added personal touches of favorite album covers displayed on wall shelves, a multicolored Buzz mascott from Georgia Tech and a unique grid of canvases with colors of all colleges attended by family members painted by the family. Photos are by the architect.

Window seat with storage
Immagine di un soggiorno contemporaneo di medie dimensioni e aperto con pareti verdi, moquette e nessun camino
Immagine di un soggiorno contemporaneo di medie dimensioni e aperto con pareti verdi, moquette e nessun camino

Foto di un soggiorno chic di medie dimensioni e chiuso con camino classico, cornice del camino in mattoni, pareti verdi, nessuna TV e pavimento in legno massello medio
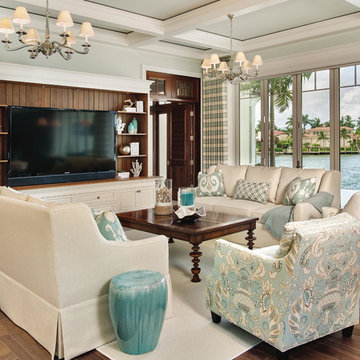
Lori Hamilton
Idee per un soggiorno stile marino di medie dimensioni e chiuso con pareti verdi, parquet scuro, nessun camino, TV autoportante e pavimento marrone
Idee per un soggiorno stile marino di medie dimensioni e chiuso con pareti verdi, parquet scuro, nessun camino, TV autoportante e pavimento marrone

This New England farmhouse style+5,000 square foot new custom home is located at The Pinehills in Plymouth MA.
The design of Talcott Pines recalls the simple architecture of the American farmhouse. The massing of the home was designed to appear as though it was built over time. The center section – the “Big House” - is flanked on one side by a three-car garage (“The Barn”) and on the other side by the master suite (”The Tower”).
The building masses are clad with a series of complementary sidings. The body of the main house is clad in horizontal cedar clapboards. The garage – following in the barn theme - is clad in vertical cedar board-and-batten siding. The master suite “tower” is composed of whitewashed clapboards with mitered corners, for a more contemporary look. Lastly, the lower level of the home is sheathed in a unique pattern of alternating white cedar shingles, reinforcing the horizontal nature of the building.
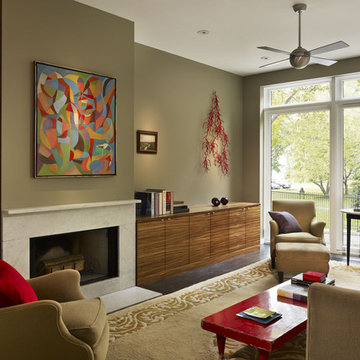
Halkin Photography, LLC
Idee per un soggiorno moderno con pareti verdi e camino classico
Idee per un soggiorno moderno con pareti verdi e camino classico

James Lockhart photography
Foto di un grande soggiorno classico chiuso con pareti verdi, pavimento in legno massello medio, camino classico e cornice del camino in pietra
Foto di un grande soggiorno classico chiuso con pareti verdi, pavimento in legno massello medio, camino classico e cornice del camino in pietra
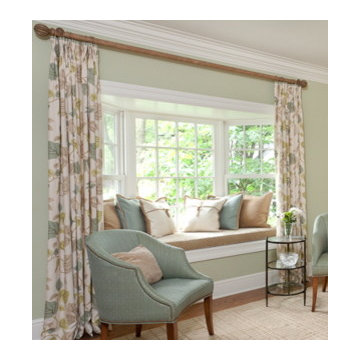
Before and After of a living room from contemporary to traditional
Ispirazione per un soggiorno tradizionale di medie dimensioni e chiuso con sala della musica, pareti verdi, pavimento in legno massello medio, camino classico, cornice del camino in pietra e nessuna TV
Ispirazione per un soggiorno tradizionale di medie dimensioni e chiuso con sala della musica, pareti verdi, pavimento in legno massello medio, camino classico, cornice del camino in pietra e nessuna TV
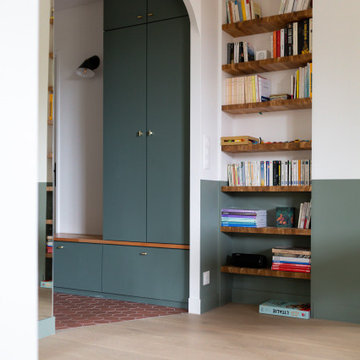
Foto di un grande soggiorno moderno aperto con pareti verdi, parquet chiaro, nessun camino, TV nascosta e pavimento marrone
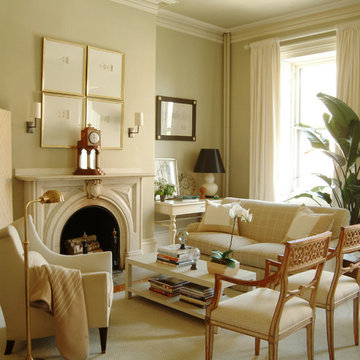
Immagine di un soggiorno classico con sala formale, pareti verdi, pavimento in legno massello medio, camino classico e pavimento beige

Large living room with fireplace, Two small windows flank the fireplace and allow for more natural ligh to be added to the space. The green accent walls also flanking the fireplace adds depth to this modern styled living room.
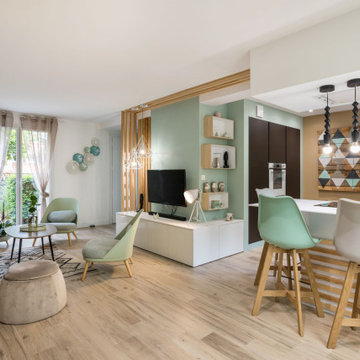
Un espace de vie unique où se conjuguent salon, salle à manger dissimulée et une généreuse cuisine ouverte sur le reste du séjour. Ici, tous les centimètres carrés sont optimisés et utiles.
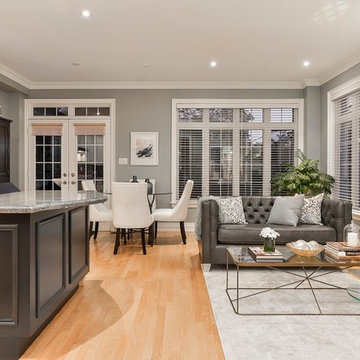
Immagine di un soggiorno contemporaneo di medie dimensioni e aperto con pareti verdi, pavimento in legno massello medio, camino classico, cornice del camino in legno e pavimento beige
Soggiorni beige con pareti verdi - Foto e idee per arredare
1
