Soggiorni con camino classico - Foto e idee per arredare
Filtra anche per:
Budget
Ordina per:Popolari oggi
1 - 20 di 4.203 foto
1 di 3

Black and white trim and warm gray walls create transitional style in a small-space living room.
Immagine di un piccolo soggiorno classico con pareti grigie, pavimento in laminato, camino classico, cornice del camino piastrellata e pavimento marrone
Immagine di un piccolo soggiorno classico con pareti grigie, pavimento in laminato, camino classico, cornice del camino piastrellata e pavimento marrone
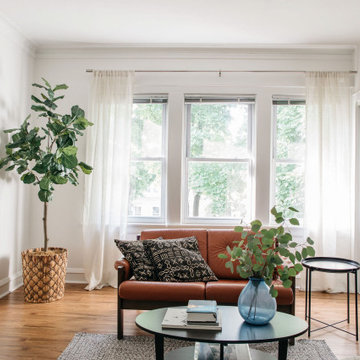
Idee per un soggiorno eclettico di medie dimensioni e chiuso con sala formale, pareti bianche, parquet chiaro, camino classico, cornice del camino in pietra e pavimento marrone

The original wood paneling and coffered ceiling in the living room was gorgeous, but the hero of the room was the brass and glass light fixture that the previous owner installed. We created a seating area around it with comfy chairs perfectly placed for conversation. Being eco-minded in our approach, we love to re-use items whenever possible. The nesting tables and pale blue storage cabinet are from our client’s previous home, which we also had the privilege to decorate. We supplemented these existing pieces with a new rug, pillow and throw blanket to infuse the space with personality and link the colors of the room together.

Jenna Sue
Ispirazione per un grande soggiorno country aperto con pareti grigie, parquet chiaro, camino classico, cornice del camino in pietra e pavimento grigio
Ispirazione per un grande soggiorno country aperto con pareti grigie, parquet chiaro, camino classico, cornice del camino in pietra e pavimento grigio
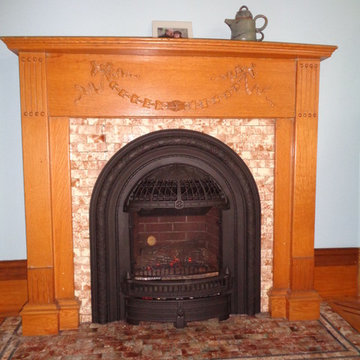
Immagine di un piccolo soggiorno vittoriano chiuso con sala formale, pareti blu, pavimento in gres porcellanato, camino classico, cornice del camino piastrellata e nessuna TV

This room just needed a fresh coat of paint to update it. Located immediately to the left of the new bright entryway and within eyesight of the rich blue dining room. We selected a green from the oriental rug that also highlights the painting over the fireplace.
Sara E. Eastman Photography
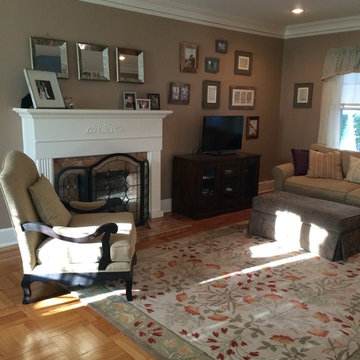
By Design Style
Foto di un piccolo soggiorno chic chiuso con sala formale, pareti beige, parquet chiaro, camino classico, cornice del camino piastrellata e TV autoportante
Foto di un piccolo soggiorno chic chiuso con sala formale, pareti beige, parquet chiaro, camino classico, cornice del camino piastrellata e TV autoportante
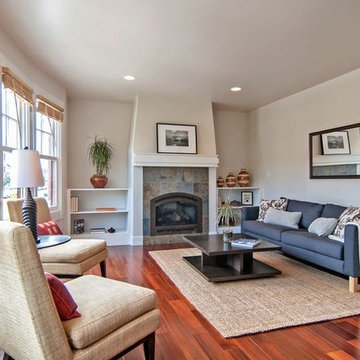
Esempio di un soggiorno tradizionale di medie dimensioni e chiuso con libreria, nessuna TV, pareti beige, parquet scuro, camino classico e cornice del camino piastrellata
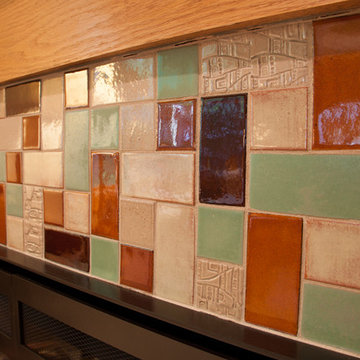
Cozy up to this fireplace under the mountains—at least a beautiful mountain photo! Warm amber tones of tile, accented with a soft green, surround this fireplace. The hearth is held steady with Amber on red clay in 4"x4" tiles.
Large Format Savvy Squares - 65W Amber, 65R Amber, 1028 Grey Spice, 123W Patina, 125R Sahara Sands / Hearth | 4"x4"s - 65R Amber

This flat panel tv can be viewed from any angle and any seat in this family room. It is mounted on an articulating mount. The tv hides neatly in the cabinet when not in use.

Before and After photos shared with kind permission of my remote clients.
For more information on this project and how remote design works, click here:
https://blog.making-spaces.net/2019/04/01/vine-bleu-room-remote-design/
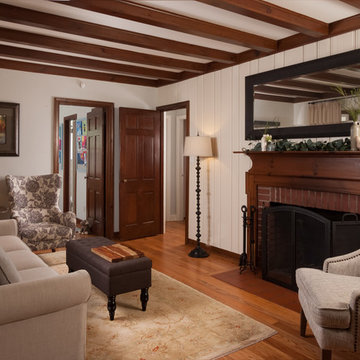
Scott Johnson
Esempio di un piccolo soggiorno country chiuso con pareti beige, pavimento in legno massello medio, camino classico, cornice del camino in mattoni e pavimento marrone
Esempio di un piccolo soggiorno country chiuso con pareti beige, pavimento in legno massello medio, camino classico, cornice del camino in mattoni e pavimento marrone
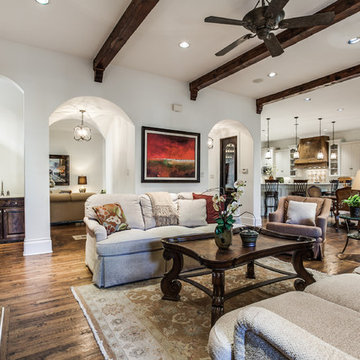
Yates Desygn styled this beautiful, park cities home, using all the clients existing furniture and accessories, creating a warm and inviting home for the client and their guests.
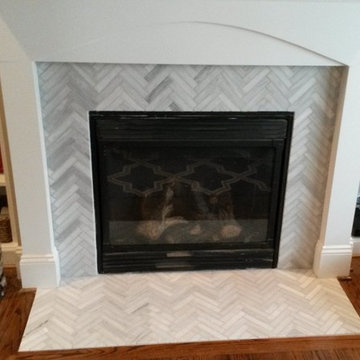
Ascend Chevron Honed 1 x 6 Tiles-Fireplace Surround.
This Charlotte NC homeowner was looking for a updated style to replace the cracked tile front of his Fireplace Surround. Dale cooper at Fireplace and Granite designed this new surround using 1 x 6 Ascend Chevron Honed Tiles. Tile installation by Vitali at Fireplace and Granite.
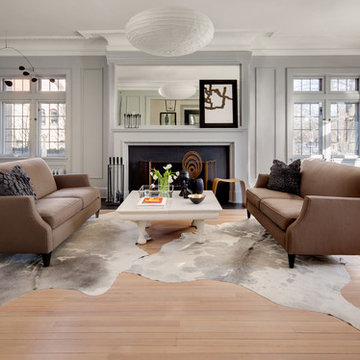
Bader
Ispirazione per un grande soggiorno chic con pareti grigie, parquet chiaro, camino classico e nessuna TV
Ispirazione per un grande soggiorno chic con pareti grigie, parquet chiaro, camino classico e nessuna TV
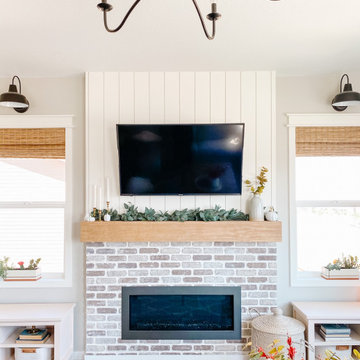
DIY Wood Fireplace Mantel. Easy faux beam fireplace mantel. Perfect for every house style!
Foto di un soggiorno country con pareti grigie, camino classico, cornice del camino in mattoni, TV a parete e soffitto a volta
Foto di un soggiorno country con pareti grigie, camino classico, cornice del camino in mattoni, TV a parete e soffitto a volta
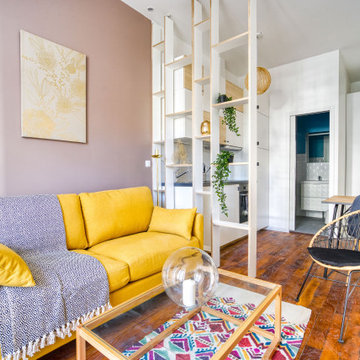
Petit studio de 18m² dans le 7e arrondissement de Lyon, issu d'une division d'un vieil appartement de 60m².
Le parquet ancien ainsi que la cheminée ont été conservés.
Budget total (travaux, cuisine, mobilier, etc...) : ~ 25 000€
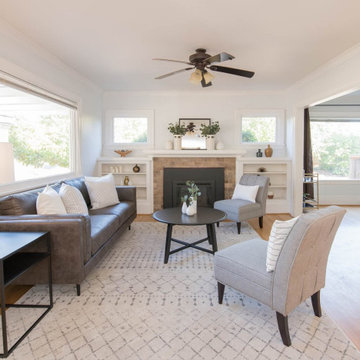
Freshly painted living and dining rooms using Sherwin Williams Paint. Color "Ice Cube" SW 6252.
Ispirazione per un piccolo soggiorno stile americano chiuso con pareti blu, parquet chiaro, camino classico, cornice del camino piastrellata e pavimento marrone
Ispirazione per un piccolo soggiorno stile americano chiuso con pareti blu, parquet chiaro, camino classico, cornice del camino piastrellata e pavimento marrone
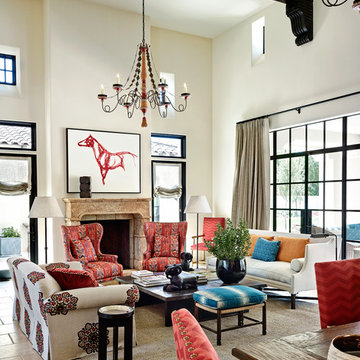
This vibrant Mediterranean style residence designed by Wiseman & Gale Interiors is located in Scottsdale, Arizona.
Antique limestone fireplace hand picked by the designer from Ancient Surfaces.
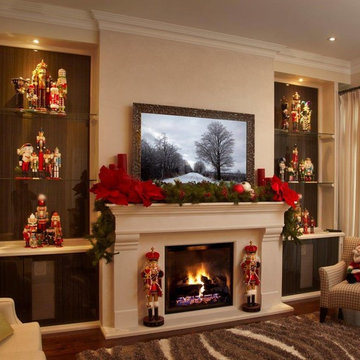
Foto di un piccolo soggiorno chic aperto con pareti beige, pavimento in legno massello medio, camino classico e cornice del camino in pietra
Soggiorni con camino classico - Foto e idee per arredare
1