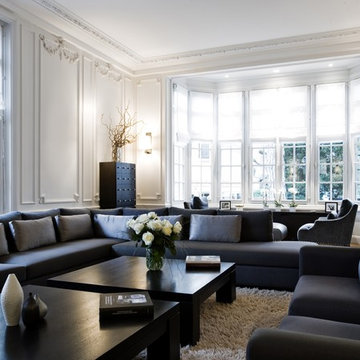Soggiorni - Foto e idee per arredare
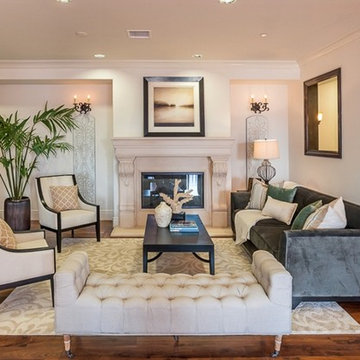
Ispirazione per un grande soggiorno classico chiuso con sala formale, pareti beige, pavimento in legno massello medio, camino classico e nessuna TV
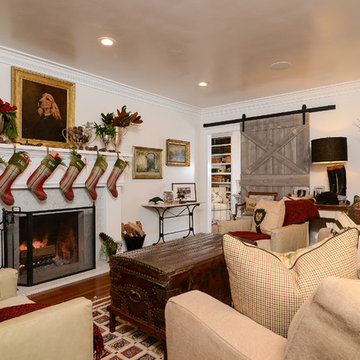
Brian Kellogg Photography
Immagine di un soggiorno country di medie dimensioni e chiuso con sala formale, pareti bianche, parquet scuro, camino classico, cornice del camino in pietra e nessuna TV
Immagine di un soggiorno country di medie dimensioni e chiuso con sala formale, pareti bianche, parquet scuro, camino classico, cornice del camino in pietra e nessuna TV
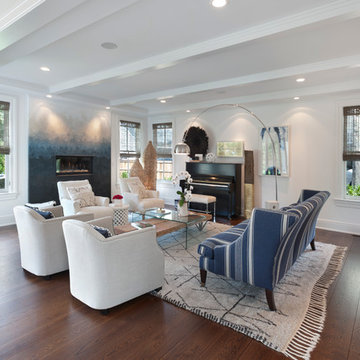
The living room offers a transitional style beamed tray ceiling and modern horizontal gas fireplace set in a feature wall of plaster design.
Ispirazione per un grande soggiorno chic chiuso con pareti bianche, parquet scuro, camino classico, nessuna TV e cornice del camino in intonaco
Ispirazione per un grande soggiorno chic chiuso con pareti bianche, parquet scuro, camino classico, nessuna TV e cornice del camino in intonaco
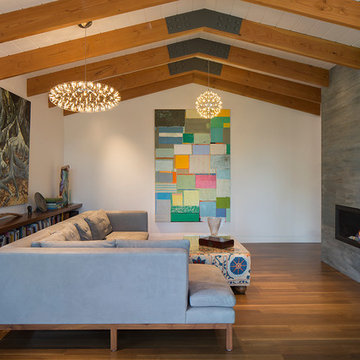
Eric Rorer
Ispirazione per un soggiorno minimalista di medie dimensioni e chiuso con pareti bianche, parquet scuro, camino lineare Ribbon, nessuna TV, sala formale e cornice del camino in cemento
Ispirazione per un soggiorno minimalista di medie dimensioni e chiuso con pareti bianche, parquet scuro, camino lineare Ribbon, nessuna TV, sala formale e cornice del camino in cemento
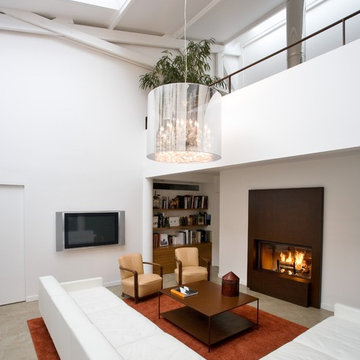
Rhéhabilitation d'ateliers d'artiste en loft d'habitation pour une famille.
Les espaces de jour sont ouverts et beneficient de grands volumes et de belles verrières. Les chambres sont isolées et accessibles par des coursives donnant dans le volume central.
Conçu et rénové comme un enchaînement de séquences alternant de grands volumes clairs et des espaces plus intimes, ce loft parisien est sublimé par un travail délicat sur les matières : sol en béton ciré et bois teck, escalier en bois ou encore plancher de verre forgent une identité forte jouant notamment sur la lumière.
Photo : Jérôme GALLAND
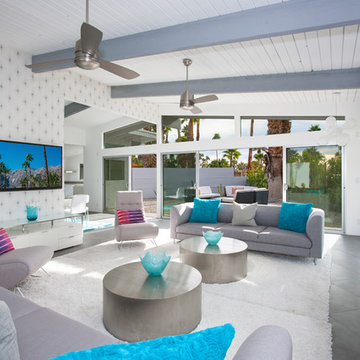
Living Room
Lance Gerber, Nuvue Interactive, LLC
Ispirazione per un ampio soggiorno moderno aperto con pareti bianche, pavimento in gres porcellanato, camino classico, cornice del camino piastrellata e TV a parete
Ispirazione per un ampio soggiorno moderno aperto con pareti bianche, pavimento in gres porcellanato, camino classico, cornice del camino piastrellata e TV a parete
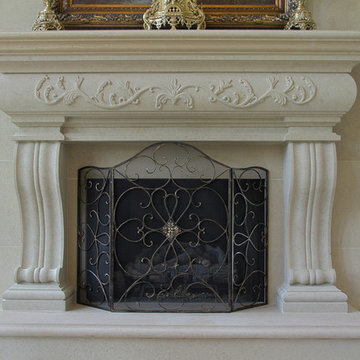
Ispirazione per un grande soggiorno vittoriano aperto con sala formale, pareti bianche, pavimento in pietra calcarea, camino classico, cornice del camino in pietra, nessuna TV e pavimento beige

Ispirazione per un grande soggiorno tradizionale chiuso con sala giochi, pareti beige, pavimento in travertino, nessun camino, nessuna TV e pavimento beige
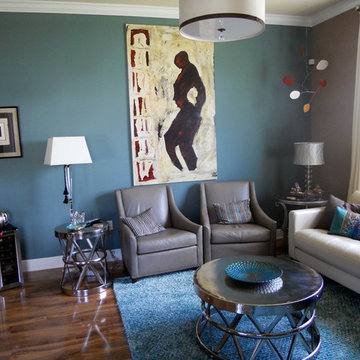
Photo by Angelo Cane
Foto di un piccolo soggiorno minimal aperto con pareti blu, pavimento in legno massello medio, nessun camino e nessuna TV
Foto di un piccolo soggiorno minimal aperto con pareti blu, pavimento in legno massello medio, nessun camino e nessuna TV
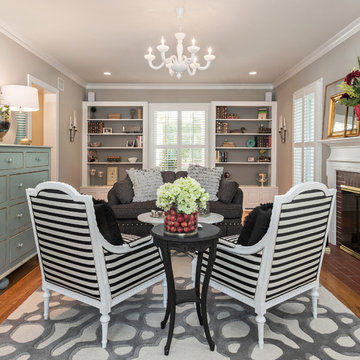
Sherwin Williams, "Dorian Gray" bookshelf paint
Ispirazione per un soggiorno tradizionale di medie dimensioni e chiuso con pareti grigie, pavimento in legno massello medio, camino classico, cornice del camino in mattoni, nessuna TV e pavimento marrone
Ispirazione per un soggiorno tradizionale di medie dimensioni e chiuso con pareti grigie, pavimento in legno massello medio, camino classico, cornice del camino in mattoni, nessuna TV e pavimento marrone
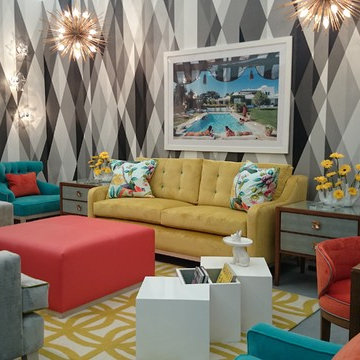
LA Glamour comes to London , Malcolm Duffins Design showcase showing amazing furniture, fabrics and wallpaper.
Esempio di un piccolo soggiorno contemporaneo
Esempio di un piccolo soggiorno contemporaneo
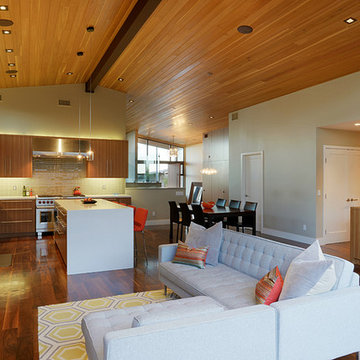
Paul Barnaby
Immagine di un soggiorno contemporaneo di medie dimensioni e stile loft con pareti beige, parquet scuro, camino lineare Ribbon, cornice del camino in pietra e TV autoportante
Immagine di un soggiorno contemporaneo di medie dimensioni e stile loft con pareti beige, parquet scuro, camino lineare Ribbon, cornice del camino in pietra e TV autoportante
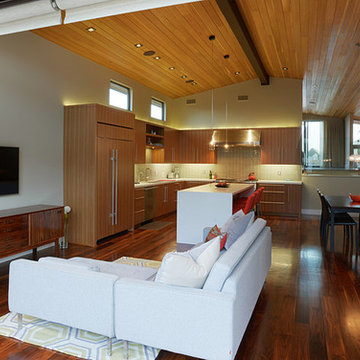
Paul Barnaby
Esempio di un soggiorno minimal di medie dimensioni e stile loft con pareti beige, parquet scuro, camino lineare Ribbon, cornice del camino in pietra e TV autoportante
Esempio di un soggiorno minimal di medie dimensioni e stile loft con pareti beige, parquet scuro, camino lineare Ribbon, cornice del camino in pietra e TV autoportante
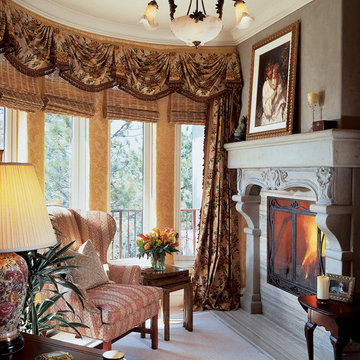
Esempio di un piccolo soggiorno vittoriano chiuso con sala formale, pareti beige, moquette, camino classico, cornice del camino in pietra, nessuna TV e pavimento bianco
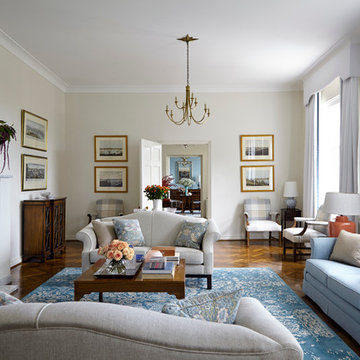
Jane Kelly
Ispirazione per un grande soggiorno chic chiuso con pavimento in legno massello medio, camino classico, cornice del camino in pietra e sala formale
Ispirazione per un grande soggiorno chic chiuso con pavimento in legno massello medio, camino classico, cornice del camino in pietra e sala formale
This traditional sitting room has an oak floor with a tv cabinet and console table from Bylaw Furniture. The sofas are by the Sofa and Chair company, and the curtains are in James Hare Orissa Silk, teamed with Bradley Collection curtain poles. The inglenook fireplace houses a wood burner, and the oak lintel creates a traditional feel to this room. The original oak beams in the ceiling ensures this space is intimate for entertaining. Photos by Steve Russell Studios

LOFT | Luxury Industrial Loft Makeover Downtown LA | FOUR POINT DESIGN BUILD INC
A gorgeous and glamorous 687 sf Loft Apartment in the Heart of Downtown Los Angeles, CA. Small Spaces...BIG IMPACT is the theme this year: A wide open space and infinite possibilities. The Challenge: Only 3 weeks to design, resource, ship, install, stage and photograph a Downtown LA studio loft for the October 2014 issue of @dwellmagazine and the 2014 @dwellondesign home tour! So #Grateful and #honored to partner with the wonderful folks at #MetLofts and #DwellMagazine for the incredible design project!
Photography by Riley Jamison
#interiordesign #loftliving #StudioLoftLiving #smallspacesBIGideas #loft #DTLA
AS SEEN IN
Dwell Magazine
LA Design Magazine
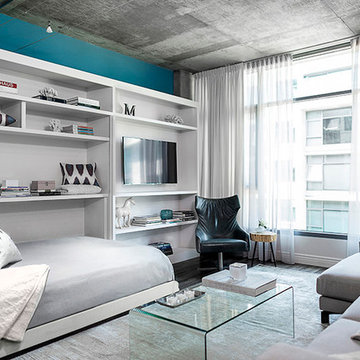
LOFT | Luxury Industrial Loft Makeover Downtown LA | FOUR POINT DESIGN BUILD INC
A gorgeous and glamorous 687 sf Loft Apartment in the Heart of Downtown Los Angeles, CA. Small Spaces...BIG IMPACT is the theme this year: A wide open space and infinite possibilities. The Challenge: Only 3 weeks to design, resource, ship, install, stage and photograph a Downtown LA studio loft for the October 2014 issue of @dwellmagazine and the 2014 @dwellondesign home tour! So #Grateful and #honored to partner with the wonderful folks at #MetLofts and #DwellMagazine for the incredible design project!
Photography by Riley Jamison
#interiordesign #loftliving #StudioLoftLiving #smallspacesBIGideas #loft #DTLA
AS SEEN IN
Dwell Magazine
LA Design Magazine
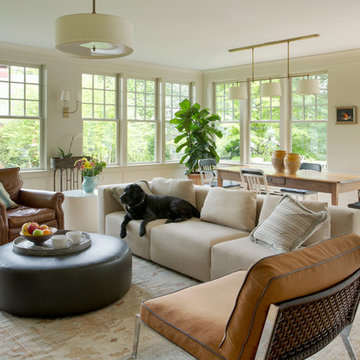
Mathew and his team at Cummings Architects have a knack for being able to see the perfect vision for a property. They specialize in identifying a building’s missing elements and crafting designs that simultaneously encompass the large scale, master plan and the myriad details that make a home special. For this Winchester home, the vision included a variety of complementary projects that all came together into a single architectural composition.
Starting with the exterior, the single-lane driveway was extended and a new carriage garage that was designed to blend with the overall context of the existing home. In addition to covered parking, this building also provides valuable new storage areas accessible via large, double doors that lead into a connected work area.
For the interior of the house, new moldings on bay windows, window seats, and two paneled fireplaces with mantles dress up previously nondescript rooms. The family room was extended to the rear of the house and opened up with the addition of generously sized, wall-to-wall windows that served to brighten the space and blur the boundary between interior and exterior.
The family room, with its intimate sitting area, cozy fireplace, and charming breakfast table (the best spot to enjoy a sunlit start to the day) has become one of the family’s favorite rooms, offering comfort and light throughout the day. In the kitchen, the layout was simplified and changes were made to allow more light into the rear of the home via a connected deck with elongated steps that lead to the yard and a blue-stone patio that’s perfect for entertaining smaller, more intimate groups.
From driveway to family room and back out into the yard, each detail in this beautiful design complements all the other concepts and details so that the entire plan comes together into a unified vision for a spectacular home.
Photos By: Eric Roth
Soggiorni - Foto e idee per arredare
54
