Soggiorni con pavimento giallo - Foto e idee per arredare
Filtra anche per:
Budget
Ordina per:Popolari oggi
1 - 20 di 443 foto
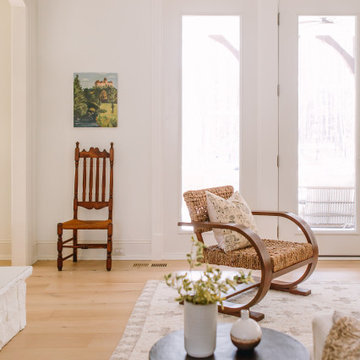
modern rustic
california rustic
rustic Scandinavian
Foto di un soggiorno mediterraneo di medie dimensioni e aperto con parquet chiaro, camino classico, cornice del camino in pietra, TV a parete, pavimento giallo e travi a vista
Foto di un soggiorno mediterraneo di medie dimensioni e aperto con parquet chiaro, camino classico, cornice del camino in pietra, TV a parete, pavimento giallo e travi a vista

We created a new library space off to the side from the remodeled living room. We had new hand scraped hardwood flooring installed throughout.
Mitchell Shenker Photography
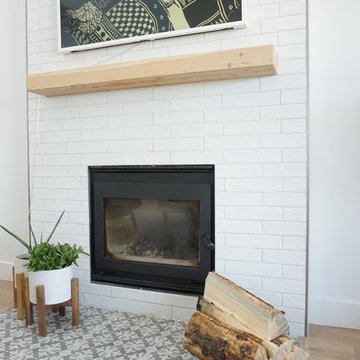
Immagine di un piccolo soggiorno country con pareti bianche, parquet chiaro, stufa a legna, cornice del camino in mattoni, TV a parete e pavimento giallo
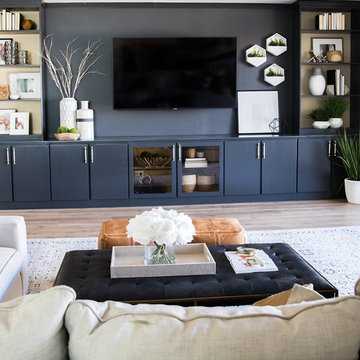
Custom Built in with Sherwin Williams Chelsea Gray cabinet color and bone/Brass CB2 Cabinet Hardware.
Ispirazione per un grande soggiorno classico aperto con pareti bianche, parquet chiaro, parete attrezzata e pavimento giallo
Ispirazione per un grande soggiorno classico aperto con pareti bianche, parquet chiaro, parete attrezzata e pavimento giallo

Complete overhaul of the common area in this wonderful Arcadia home.
The living room, dining room and kitchen were redone.
The direction was to obtain a contemporary look but to preserve the warmth of a ranch home.
The perfect combination of modern colors such as grays and whites blend and work perfectly together with the abundant amount of wood tones in this design.
The open kitchen is separated from the dining area with a large 10' peninsula with a waterfall finish detail.
Notice the 3 different cabinet colors, the white of the upper cabinets, the Ash gray for the base cabinets and the magnificent olive of the peninsula are proof that you don't have to be afraid of using more than 1 color in your kitchen cabinets.
The kitchen layout includes a secondary sink and a secondary dishwasher! For the busy life style of a modern family.
The fireplace was completely redone with classic materials but in a contemporary layout.
Notice the porcelain slab material on the hearth of the fireplace, the subway tile layout is a modern aligned pattern and the comfortable sitting nook on the side facing the large windows so you can enjoy a good book with a bright view.
The bamboo flooring is continues throughout the house for a combining effect, tying together all the different spaces of the house.
All the finish details and hardware are honed gold finish, gold tones compliment the wooden materials perfectly.
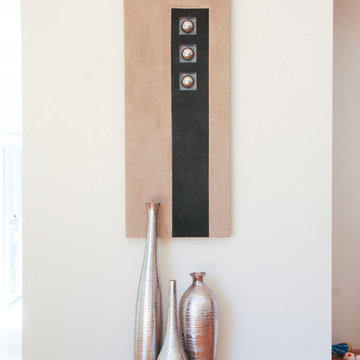
This successful grouping of wall art and floor vases it is all it took to transform this narrow incidental wall into a feature of its own.
Interior design and pre-start selections- Despina Design.Photography - Pearlin, design and photography.
Homewares- Makstar
Builder - Princy homes.
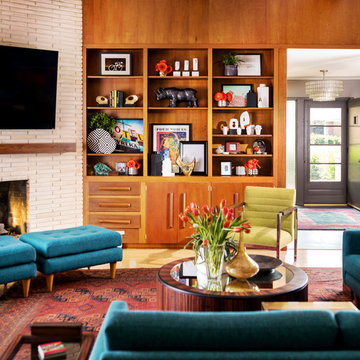
Esempio di un grande soggiorno minimalista chiuso con pareti marroni, parquet chiaro, camino classico, cornice del camino in mattoni, TV a parete e pavimento giallo

Modern style livingroom
Esempio di un grande soggiorno moderno aperto con sala formale, pareti grigie, pavimento in laminato, camino ad angolo, cornice del camino in pietra, parete attrezzata, pavimento giallo, soffitto in legno e carta da parati
Esempio di un grande soggiorno moderno aperto con sala formale, pareti grigie, pavimento in laminato, camino ad angolo, cornice del camino in pietra, parete attrezzata, pavimento giallo, soffitto in legno e carta da parati
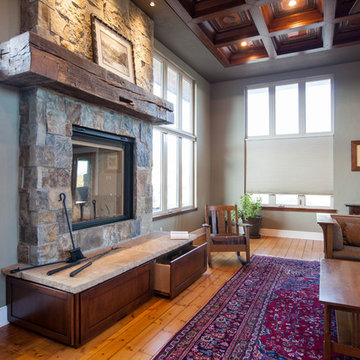
A wood burning fireplace surrounded by stone and an antique wood mantle hides storage below the hearth.
Ispirazione per un grande soggiorno american style chiuso con libreria, pareti verdi, pavimento in legno massello medio, camino classico, cornice del camino in pietra, TV a parete e pavimento giallo
Ispirazione per un grande soggiorno american style chiuso con libreria, pareti verdi, pavimento in legno massello medio, camino classico, cornice del camino in pietra, TV a parete e pavimento giallo

Foto di un soggiorno minimalista di medie dimensioni e aperto con pareti bianche, pavimento in legno massello medio, camino ad angolo, cornice del camino in pietra, TV autoportante, pavimento giallo, soffitto a volta e pannellatura

#thevrindavanproject
ranjeet.mukherjee@gmail.com thevrindavanproject@gmail.com
https://www.facebook.com/The.Vrindavan.Project

Complete overhaul of the common area in this wonderful Arcadia home.
The living room, dining room and kitchen were redone.
The direction was to obtain a contemporary look but to preserve the warmth of a ranch home.
The perfect combination of modern colors such as grays and whites blend and work perfectly together with the abundant amount of wood tones in this design.
The open kitchen is separated from the dining area with a large 10' peninsula with a waterfall finish detail.
Notice the 3 different cabinet colors, the white of the upper cabinets, the Ash gray for the base cabinets and the magnificent olive of the peninsula are proof that you don't have to be afraid of using more than 1 color in your kitchen cabinets.
The kitchen layout includes a secondary sink and a secondary dishwasher! For the busy life style of a modern family.
The fireplace was completely redone with classic materials but in a contemporary layout.
Notice the porcelain slab material on the hearth of the fireplace, the subway tile layout is a modern aligned pattern and the comfortable sitting nook on the side facing the large windows so you can enjoy a good book with a bright view.
The bamboo flooring is continues throughout the house for a combining effect, tying together all the different spaces of the house.
All the finish details and hardware are honed gold finish, gold tones compliment the wooden materials perfectly.

#thevrindavanproject
ranjeet.mukherjee@gmail.com thevrindavanproject@gmail.com
https://www.facebook.com/The.Vrindavan.Project
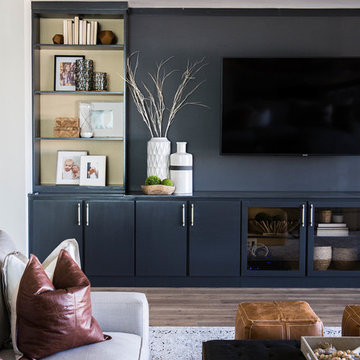
Custom Built in with Sherwin Williams Chelsea Gray cabinet color and bone/Brass CB2 Cabinet Hardware.
Ispirazione per un grande soggiorno classico aperto con pareti bianche, parquet chiaro, parete attrezzata e pavimento giallo
Ispirazione per un grande soggiorno classico aperto con pareti bianche, parquet chiaro, parete attrezzata e pavimento giallo

360-Vip Photography - Dean Riedel
Schrader & Co - Remodeler
Foto di un soggiorno bohémian di medie dimensioni e aperto con pareti blu, parquet chiaro, camino classico, cornice del camino piastrellata, TV a parete e pavimento giallo
Foto di un soggiorno bohémian di medie dimensioni e aperto con pareti blu, parquet chiaro, camino classico, cornice del camino piastrellata, TV a parete e pavimento giallo

Media Room
Large comfortable sectional fronted by oversize coffee table is perfect for both table games and movie viewing – and when company is staying, the sectional doubles as two twin size beds. Drapes hide a full length closet for clothing and bedding – no doors required, so sound is absorbed and the area is free of the harshness of ordinary media rooms. Zebra wood desk in foreground allows this room to triple as an office!
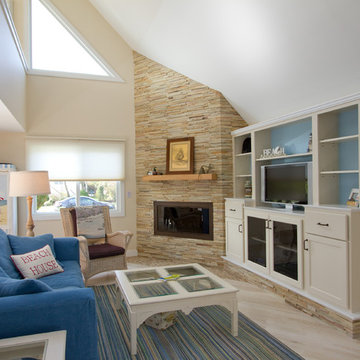
Joan Wozniak, Photographer
Ispirazione per un soggiorno stile marinaro di medie dimensioni e aperto con parquet chiaro, camino ad angolo, cornice del camino in pietra, parete attrezzata, pareti beige e pavimento giallo
Ispirazione per un soggiorno stile marinaro di medie dimensioni e aperto con parquet chiaro, camino ad angolo, cornice del camino in pietra, parete attrezzata, pareti beige e pavimento giallo
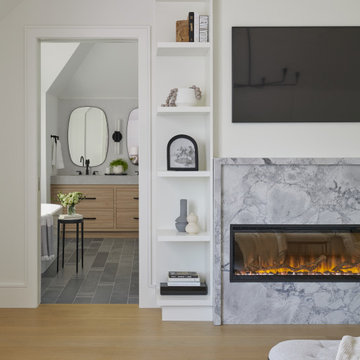
Foto di un soggiorno contemporaneo di medie dimensioni e chiuso con pareti bianche, parquet chiaro, camino lineare Ribbon, TV a parete e pavimento giallo
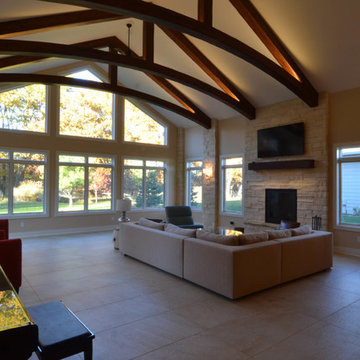
Beautiful living room addition with plenty of space for a growing family.
Esempio di un grande soggiorno minimal aperto con pareti beige, parquet chiaro, camino classico, cornice del camino in mattoni e pavimento giallo
Esempio di un grande soggiorno minimal aperto con pareti beige, parquet chiaro, camino classico, cornice del camino in mattoni e pavimento giallo
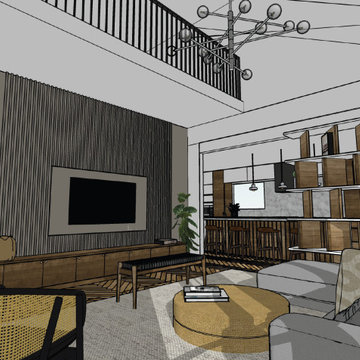
This living room is adjacent to the kitchen we designed and remodeled for the same Coppell client on W Bethel School Rd. Our purpose here was to design a more functional, modern living room space, in order to match the new kitchen look and feel and get a fresher feeling for the whole family to spend time together, as well as heighten their hospitality ability for guests. This living room design extends the white oak herringbone floor to the rest of the downstairs area and updates the furniture with mostly West Elm and Restoration Hardware selections. This living room also features a niched tv, updated fireplace, and a custom Nogal tv stand and bookshelf.
Soggiorni con pavimento giallo - Foto e idee per arredare
1