Soggiorni con pavimento blu - Foto e idee per arredare
Filtra anche per:
Budget
Ordina per:Popolari oggi
1 - 20 di 289 foto
1 di 3
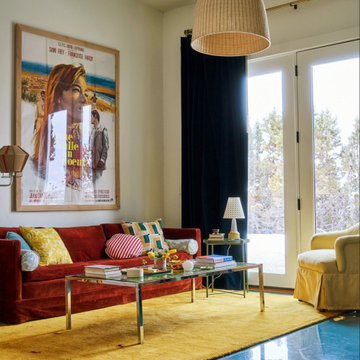
Foto di un soggiorno shabby-chic style di medie dimensioni e aperto con pareti beige, pavimento in cemento, nessun camino, nessuna TV e pavimento blu

Foto di un soggiorno classico di medie dimensioni e aperto con sala formale, pareti beige, pavimento in legno massello medio, camino classico, cornice del camino in legno, nessuna TV e pavimento blu
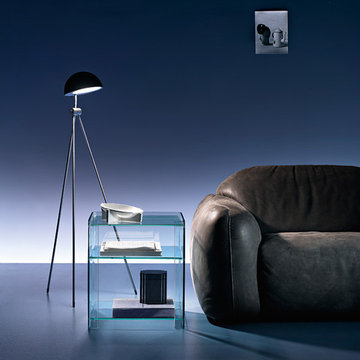
Founded in 1973, Fiam Italia is a global icon of glass culture with four decades of glass innovation and design that produced revolutionary structures and created a new level of utility for glass as a material in residential and commercial interior decor. Fiam Italia designs, develops and produces items of furniture in curved glass, creating them through a combination of craftsmanship and industrial processes, while merging tradition and innovation, through a hand-crafted approach.
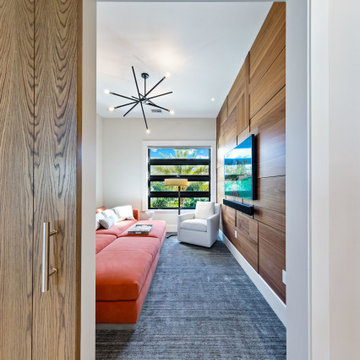
Esempio di un soggiorno design di medie dimensioni e stile loft con pareti bianche, moquette, TV a parete e pavimento blu

Idee per un soggiorno tradizionale di medie dimensioni e aperto con pareti bianche, parquet chiaro, camino classico, cornice del camino piastrellata, pavimento blu, soffitto in perlinato e pannellatura
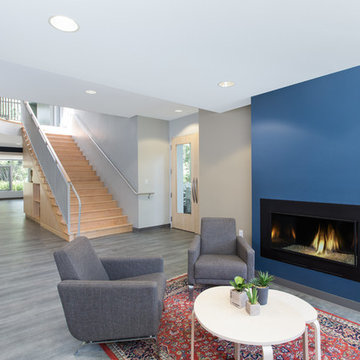
Samara Vise, Photographer and Abacus Architects
Esempio di un soggiorno design di medie dimensioni e aperto con pareti beige, pavimento in vinile, camino lineare Ribbon, cornice del camino in intonaco, nessuna TV e pavimento blu
Esempio di un soggiorno design di medie dimensioni e aperto con pareti beige, pavimento in vinile, camino lineare Ribbon, cornice del camino in intonaco, nessuna TV e pavimento blu
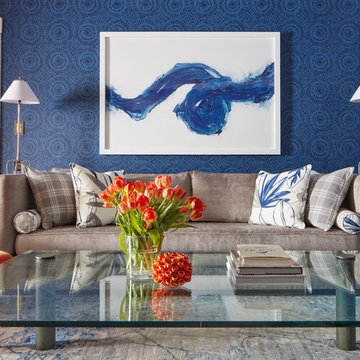
This room is the Media Room in the 2016 Junior League Shophouse. This space is intended for a family meeting space where a multi generation family could gather. The idea is that the kids could be playing video games while their grandparents are relaxing and reading the paper by the fire and their parents could be enjoying a cup of coffee while skimming their emails. This is a shot of the wall mounted tv screen, a ceiling mounted projector is connected to the internet and can stream anything online. Photo by Jared Kuzia.
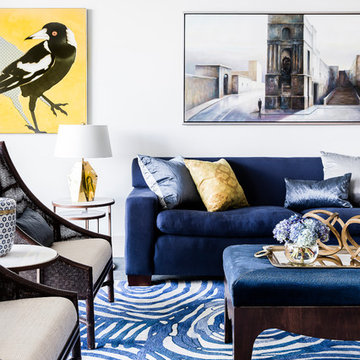
Maree Homer Photography Sydney Australia
Idee per un grande soggiorno chic aperto con sala formale, pareti blu, moquette, nessun camino, nessuna TV e pavimento blu
Idee per un grande soggiorno chic aperto con sala formale, pareti blu, moquette, nessun camino, nessuna TV e pavimento blu

In the original part of the house there was a large room with a walkway through the middle. We turned the smaller side of the room into a beautiful library to house their books. Custom cabinetry houses a window seating extra storage featuring stunning custom cabinetry lighting.
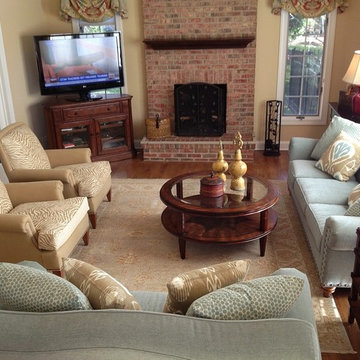
Robin LaMonte
This living room was updated for a family with young children. All fabrics are high performance Teflon treated fabrics.
Round coffee table prevents bumps from sharp corners.
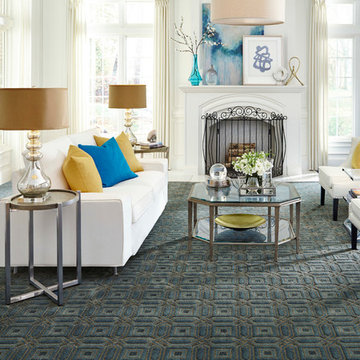
Idee per un soggiorno chic di medie dimensioni e chiuso con sala formale, pareti bianche, moquette, camino classico, cornice del camino in intonaco, nessuna TV e pavimento blu
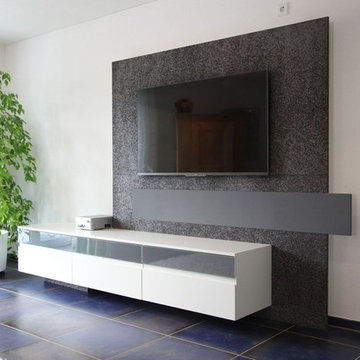
...vom Entwurf zum Fertigen Soundmöbel
Immagine di un grande soggiorno contemporaneo chiuso con sala formale, pareti bianche, pavimento con piastrelle in ceramica, parete attrezzata e pavimento blu
Immagine di un grande soggiorno contemporaneo chiuso con sala formale, pareti bianche, pavimento con piastrelle in ceramica, parete attrezzata e pavimento blu
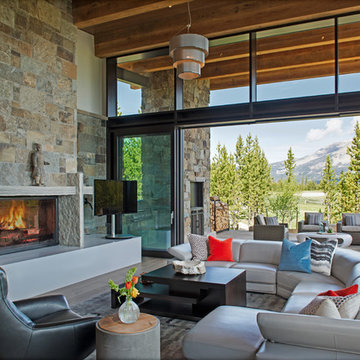
Whitney Kamman Photography
Foto di un grande soggiorno minimalista con parquet chiaro, camino classico, cornice del camino in pietra, TV autoportante e pavimento blu
Foto di un grande soggiorno minimalista con parquet chiaro, camino classico, cornice del camino in pietra, TV autoportante e pavimento blu

This moody game room boats a massive bar with dark blue walls, blue/grey backsplash tile, open shelving, dark walnut cabinetry, gold hardware and appliances, a built in mini fridge, frame tv, and its own bar counter with gold pendant lighting and leather stools. As well as a dark wood/blue felt pool table and drop down projector.
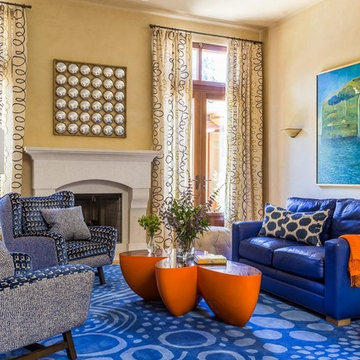
Family Room with large wing chairs, blue leather sofa, custom wool rug.
Photos by David Duncan Livingston
Foto di un grande soggiorno bohémian aperto con pareti gialle, camino classico, cornice del camino in cemento, sala formale, moquette e pavimento blu
Foto di un grande soggiorno bohémian aperto con pareti gialle, camino classico, cornice del camino in cemento, sala formale, moquette e pavimento blu
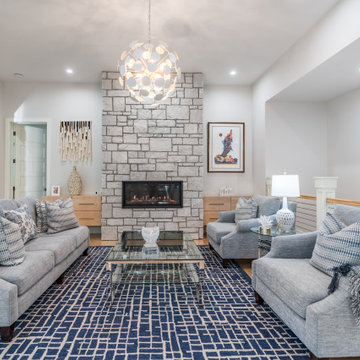
Immagine di un ampio soggiorno stile marinaro aperto con parquet chiaro, camino classico, cornice del camino in pietra, nessuna TV, pareti bianche e pavimento blu

Maree Homer Photography Sydney Australia
Immagine di un grande soggiorno design aperto con sala formale, pareti bianche, moquette, nessun camino, nessuna TV e pavimento blu
Immagine di un grande soggiorno design aperto con sala formale, pareti bianche, moquette, nessun camino, nessuna TV e pavimento blu
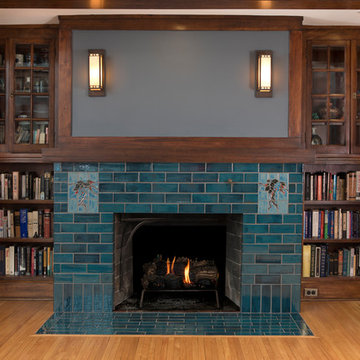
Foto di un soggiorno stile americano di medie dimensioni e aperto con libreria, pareti grigie, pavimento con piastrelle in ceramica, camino classico, cornice del camino piastrellata e pavimento blu
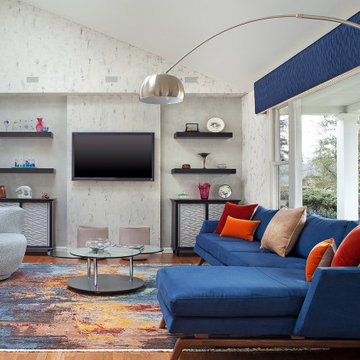
This lovely contemporary living showcases custom cabinets and shelves designed with Pennville Custom Cabinetry, American Leather Nash chaise sofa, custom Rug from Samad Rugs and beautiful wall finish by Faux Time Design. This room needed to provide ample seating for family gatherings as well as relaxed reading or TV viewing for stay at home days. The space is open to both the kitchen as well as a hallway in this split level design home. A soffit was built to bring the angled ceiling to human proportions while niches where created to high light the custom cabinets and shelves.
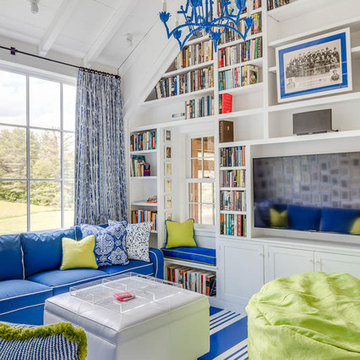
Livingroom to a small lakeside bunkhouse. (Check out the that chandelier!)
Photo: Greg Premru
Immagine di un piccolo soggiorno chic stile loft con libreria, pareti bianche, pavimento in legno verniciato, parete attrezzata e pavimento blu
Immagine di un piccolo soggiorno chic stile loft con libreria, pareti bianche, pavimento in legno verniciato, parete attrezzata e pavimento blu
Soggiorni con pavimento blu - Foto e idee per arredare
1