Soggiorni con parquet scuro - Foto e idee per arredare
Filtra anche per:
Budget
Ordina per:Popolari oggi
1 - 20 di 28.956 foto

Explore urban luxury living in this new build along the scenic Midland Trace Trail, featuring modern industrial design, high-end finishes, and breathtaking views.
The spacious open-concept living room exudes luxury with comfortable furniture and a focal gray accent fireplace/TV wall. Thoughtful decor accents add to the inviting appeal.
Project completed by Wendy Langston's Everything Home interior design firm, which serves Carmel, Zionsville, Fishers, Westfield, Noblesville, and Indianapolis.
For more about Everything Home, see here: https://everythinghomedesigns.com/
To learn more about this project, see here:
https://everythinghomedesigns.com/portfolio/midland-south-luxury-townhome-westfield/

This custom built-in entertainment center features white shaker cabinetry accented by white oak shelves with integrated lighting and brass hardware. The electronics are contained in the lower door cabinets with select items like the wifi router out on the countertop on the left side and a Sonos sound bar in the center under the TV. The TV is mounted on the back panel and wires are in a chase down to the lower cabinet. The side fillers go down to the floor to give the wall baseboards a clean surface to end against.

Custom built-in entertainment center consisting of three base cabinets with soft-close doors, adjustable shelves, and custom-made ducting to re-route the HVAC air flow from a floor vent out through the toe kick panel; side and overhead book/display cases, extendable TV wall bracket, and in-wall wiring for electrical and HDMI connections. The last photo shows the space before the installation.
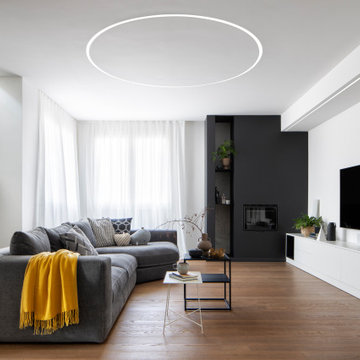
Ispirazione per un grande soggiorno design aperto con pareti bianche, parquet scuro, camino classico, cornice del camino in intonaco, TV a parete e pavimento marrone

The expansive Living Room features a floating wood fireplace hearth and adjacent wood shelves. The linear electric fireplace keeps the wall mounted tv above at a comfortable viewing height. Generous windows fill the 14 foot high roof with ample daylight.

A cast stone fireplace surround and mantel add subtle texture to this neutral, traditionally furnished living room. Soft touches of aqua bring the outdoors in. Interior Designer: Catherine Walters Interiors © Deborah Scannell Photography
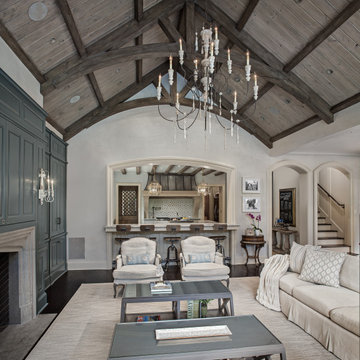
Living room with painted paneled wall with concealed storage & television. Fireplace with black firebrick & custom hand-carved limestone mantel. Custom distressed arched, heavy timber trusses and tongue & groove ceiling. Walls are plaster. View to the kitchen beyond through the breakfast bar at the kitchen pass-through.

Ispirazione per un soggiorno country di medie dimensioni e aperto con pareti beige, camino classico, cornice del camino in pietra, nessuna TV, pavimento marrone e parquet scuro

Mid-Century Modern Living Room- white brick fireplace, paneled ceiling, spotlights, blue accents, sliding glass door, wood floor
Immagine di un soggiorno minimalista di medie dimensioni e aperto con pareti bianche, parquet scuro, cornice del camino in mattoni, pavimento marrone e camino classico
Immagine di un soggiorno minimalista di medie dimensioni e aperto con pareti bianche, parquet scuro, cornice del camino in mattoni, pavimento marrone e camino classico

Upper East Side Duplex
contractor: Mullins Interiors
photography by Patrick Cline
Foto di un soggiorno tradizionale di medie dimensioni e chiuso con pareti bianche, parquet scuro, pavimento marrone, parete attrezzata e nessun camino
Foto di un soggiorno tradizionale di medie dimensioni e chiuso con pareti bianche, parquet scuro, pavimento marrone, parete attrezzata e nessun camino

Robert Miller Photography
Immagine di un soggiorno chic di medie dimensioni e chiuso con pareti grigie, parquet scuro, pavimento marrone, sala formale, nessun camino e nessuna TV
Immagine di un soggiorno chic di medie dimensioni e chiuso con pareti grigie, parquet scuro, pavimento marrone, sala formale, nessun camino e nessuna TV

Upon entering the great room, the view of the beautiful Minnehaha Creek can be seen in the banks of picture windows. The former great room was traditional and set with dark wood that our homeowners hoped to lighten. We softened everything by taking the existing fireplace out and creating a transitional great stone wall for both the modern simplistic fireplace and the TV. Two seamless bookcases were designed to blend in with all the woodwork on either end of the fireplace and give flexibly to display special and meaningful pieces from our homeowners’ travels. The transitional refreshment of colors and vibe in this room was finished with a bronze Markos flush mount light fixture.
Susan Gilmore Photography
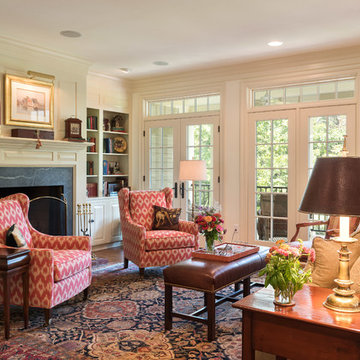
Esempio di un soggiorno tradizionale di medie dimensioni e aperto con sala formale, pareti beige, parquet scuro, camino classico, cornice del camino in pietra e pavimento marrone
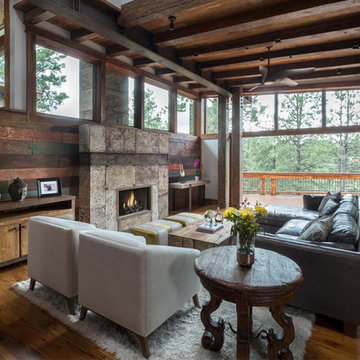
This unique project has heavy Asian influences due to the owner’s strong connection to Indonesia, along with a Mountain West flare creating a unique and rustic contemporary composition. This mountain contemporary residence is tucked into a mature ponderosa forest in the beautiful high desert of Flagstaff, Arizona. The site was instrumental on the development of our form and structure in early design. The 60 to 100 foot towering ponderosas on the site heavily impacted the location and form of the structure. The Asian influence combined with the vertical forms of the existing ponderosa forest led to the Flagstaff House trending towards a horizontal theme.

Spacecrafting
Idee per un soggiorno chic di medie dimensioni e aperto con pareti grigie, parquet scuro, camino classico, cornice del camino piastrellata e parete attrezzata
Idee per un soggiorno chic di medie dimensioni e aperto con pareti grigie, parquet scuro, camino classico, cornice del camino piastrellata e parete attrezzata
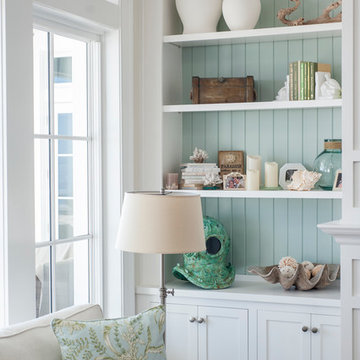
Idee per un ampio soggiorno costiero aperto con pareti beige, parquet scuro e TV a parete

award winning builder, dark wood coffee table, real stone, tv over fireplace, two story great room, high ceilings
tray ceiling
crystal chandelier
Esempio di un soggiorno chic di medie dimensioni e aperto con pareti beige, parquet scuro, camino classico, cornice del camino in pietra, TV a parete e tappeto
Esempio di un soggiorno chic di medie dimensioni e aperto con pareti beige, parquet scuro, camino classico, cornice del camino in pietra, TV a parete e tappeto

A custom millwork piece in the living room was designed to house an entertainment center, work space, and mud room storage for this 1700 square foot loft in Tribeca. Reclaimed gray wood clads the storage and compliments the gray leather desk. Blackened Steel works with the gray material palette at the desk wall and entertainment area. An island with customization for the family dog completes the large, open kitchen. The floors were ebonized to emphasize the raw materials in the space.
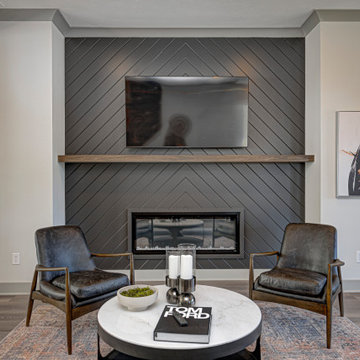
Explore urban luxury living in this new build along the scenic Midland Trace Trail, featuring modern industrial design, high-end finishes, and breathtaking views.
The spacious open-concept living room exudes luxury with comfortable furniture and a focal gray accent fireplace/TV wall. Thoughtful decor accents add to the inviting appeal.
Project completed by Wendy Langston's Everything Home interior design firm, which serves Carmel, Zionsville, Fishers, Westfield, Noblesville, and Indianapolis.
For more about Everything Home, see here: https://everythinghomedesigns.com/
To learn more about this project, see here:
https://everythinghomedesigns.com/portfolio/midland-south-luxury-townhome-westfield/
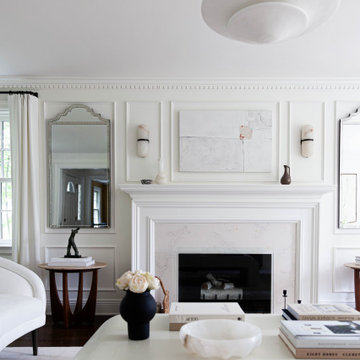
Foto di un soggiorno moderno con pareti bianche, parquet scuro, cornice del camino in pietra e pannellatura
Soggiorni con parquet scuro - Foto e idee per arredare
1