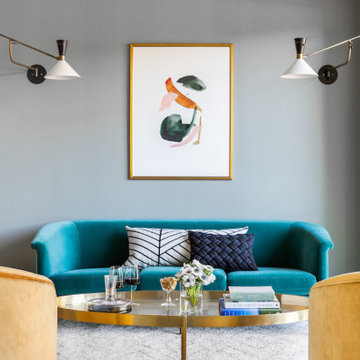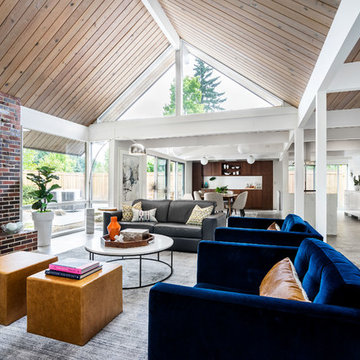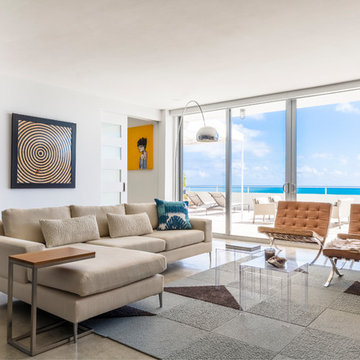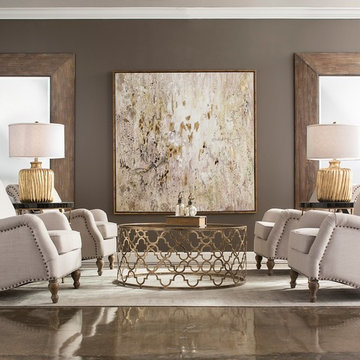Soggiorni con pavimento in cemento - Foto e idee per arredare
Filtra anche per:
Budget
Ordina per:Popolari oggi
1 - 20 di 4.482 foto
1 di 3

Esempio di un grande soggiorno contemporaneo stile loft con pareti blu, pavimento in cemento, TV a parete e pavimento grigio

This 2,500 square-foot home, combines the an industrial-meets-contemporary gives its owners the perfect place to enjoy their rustic 30- acre property. Its multi-level rectangular shape is covered with corrugated red, black, and gray metal, which is low-maintenance and adds to the industrial feel.
Encased in the metal exterior, are three bedrooms, two bathrooms, a state-of-the-art kitchen, and an aging-in-place suite that is made for the in-laws. This home also boasts two garage doors that open up to a sunroom that brings our clients close nature in the comfort of their own home.
The flooring is polished concrete and the fireplaces are metal. Still, a warm aesthetic abounds with mixed textures of hand-scraped woodwork and quartz and spectacular granite counters. Clean, straight lines, rows of windows, soaring ceilings, and sleek design elements form a one-of-a-kind, 2,500 square-foot home

Modern family loft in Boston’s South End. Open living area includes a custom fireplace with warm stone texture paired with functional seamless wall cabinets for clutter free storage.
Photos by Eric Roth.
Construction by Ralph S. Osmond Company.
Green architecture by ZeroEnergy Design. http://www.zeroenergy.com

Esempio di un grande soggiorno stile marino con pareti bianche, pavimento in cemento, cornice del camino in pietra, TV a parete, pavimento grigio e camino lineare Ribbon

Living room
Built Photo
Immagine di un grande soggiorno moderno con pareti bianche, pavimento in cemento, camino classico, cornice del camino in mattoni, nessuna TV e pavimento grigio
Immagine di un grande soggiorno moderno con pareti bianche, pavimento in cemento, camino classico, cornice del camino in mattoni, nessuna TV e pavimento grigio

This is the model unit for modern live-work lofts. The loft features 23 foot high ceilings, a spiral staircase, and an open bedroom mezzanine.
Esempio di un soggiorno industriale di medie dimensioni e chiuso con pareti grigie, pavimento in cemento, camino classico, pavimento grigio, sala formale, nessuna TV, cornice del camino in metallo e tappeto
Esempio di un soggiorno industriale di medie dimensioni e chiuso con pareti grigie, pavimento in cemento, camino classico, pavimento grigio, sala formale, nessuna TV, cornice del camino in metallo e tappeto

New in 2024 Cedar Log Home By Big Twig Homes. The log home is a Katahdin Cedar Log Home material package. This is a rental log home that is just a few minutes walk from Maine Street in Hendersonville, NC. This log home is also at the start of the new Ecusta bike trail that connects Hendersonville, NC, to Brevard, NC.

Projet de Tiny House sur les toits de Paris, avec 17m² pour 4 !
Foto di un piccolo soggiorno etnico stile loft con libreria, pavimento in cemento, pavimento bianco, soffitto in legno e pareti in legno
Foto di un piccolo soggiorno etnico stile loft con libreria, pavimento in cemento, pavimento bianco, soffitto in legno e pareti in legno

Esempio di un grande soggiorno design aperto con pareti bianche, pavimento in cemento, camino bifacciale, cornice del camino in metallo, pavimento grigio e travi a vista

Game room with stained cement floor, dark blue moody walls, and furnished with dark wood/blue felt pool table, twin leather couches, and cement milk globe pendant lighting.

Интерьеры от шведской фабрики мебели Stolab
Immagine di un grande soggiorno nordico aperto con pareti multicolore, pavimento in cemento, pavimento grigio e pareti in mattoni
Immagine di un grande soggiorno nordico aperto con pareti multicolore, pavimento in cemento, pavimento grigio e pareti in mattoni

Idee per un grande soggiorno minimalista chiuso con pareti grigie e pavimento in cemento

Open concept living room with built-ins and wood burning fireplace. Walnut, teak and warm antiques create an inviting space with a bright airy feel. The grey blues, echo the waterfront lake property outside. Sisal rug helps anchor the space in a cohesive look.

Photo by Sinead Hastings Tahoe Real Estate Photography
Foto di un ampio soggiorno moderno aperto con pareti bianche, pavimento in cemento, camino classico, cornice del camino in pietra, TV a parete e pavimento grigio
Foto di un ampio soggiorno moderno aperto con pareti bianche, pavimento in cemento, camino classico, cornice del camino in pietra, TV a parete e pavimento grigio

Ispirazione per un piccolo soggiorno moderno aperto con pareti bianche, pavimento in cemento, camino classico, cornice del camino in mattoni e pavimento grigio

Esempio di un grande soggiorno contemporaneo aperto con pareti bianche, sala formale, pavimento in cemento, nessun camino e pavimento beige

The Trisore 95 MKII is a smaller bay-style fireplace for more intimately-scaled living spaces such as this modern living room.
Esempio di un soggiorno scandinavo di medie dimensioni e aperto con pareti bianche, camino classico, cornice del camino in intonaco, pavimento bianco, sala formale, pavimento in cemento e nessuna TV
Esempio di un soggiorno scandinavo di medie dimensioni e aperto con pareti bianche, camino classico, cornice del camino in intonaco, pavimento bianco, sala formale, pavimento in cemento e nessuna TV

Our homeowners approached us for design help shortly after purchasing a fixer upper. They wanted to redesign the home into an open concept plan. Their goal was something that would serve multiple functions: allow them to entertain small groups while accommodating their two small children not only now but into the future as they grow up and have social lives of their own. They wanted the kitchen opened up to the living room to create a Great Room. The living room was also in need of an update including the bulky, existing brick fireplace. They were interested in an aesthetic that would have a mid-century flair with a modern layout. We added built-in cabinetry on either side of the fireplace mimicking the wood and stain color true to the era. The adjacent Family Room, needed minor updates to carry the mid-century flavor throughout.

Immagine di un soggiorno tradizionale di medie dimensioni con sala formale, pareti grigie, pavimento in cemento, nessuna TV e pavimento beige
Soggiorni con pavimento in cemento - Foto e idee per arredare
1
