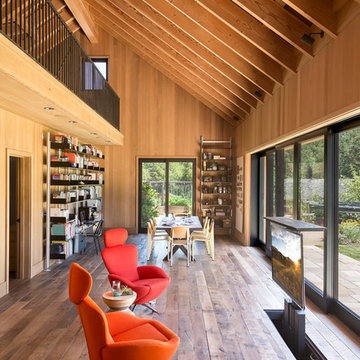Soggiorni con TV nascosta - Foto e idee per arredare
Filtra anche per:
Budget
Ordina per:Popolari oggi
1 - 20 di 2.152 foto
1 di 3

The Living Room, in the center stone section of the house, is graced by a paneled fireplace wall. On the shelves is displayed a collection of antique windmill weights.
Robert Benson Photography

Fabulous 17' tall fireplace with 4-way quad book matched onyx. Pattern matches on sides and hearth, as well as when TV doors are open.
venetian plaster walls, wood ceiling, hardwood floor with stone tile border, Petrified wood coffee table, custom hand made rug,
Slab stone fabrication by Stockett Tile and Granite
Architecture: Kilbane Architects, Scottsdale
Contractor: Joel Detar
Sculpture: Slater Sculpture, Phoenix
Interior Design: Susie Hersker and Elaine Ryckman
Project designed by Susie Hersker’s Scottsdale interior design firm Design Directives. Design Directives is active in Phoenix, Paradise Valley, Cave Creek, Carefree, Sedona, and beyond.
For more about Design Directives, click here: https://susanherskerasid.com/

Cozy bright greatroom with coffered ceiling detail. Beautiful south facing light comes through Pella Reserve Windows (screens roll out of bottom of window sash). This room is bright and cheery and very inviting. We even hid a remote shade in the beam closest to the windows for privacy at night and shade if too bright.

A contemporary holiday home located on Victoria's Mornington Peninsula featuring rammed earth walls, timber lined ceilings and flagstone floors. This home incorporates strong, natural elements and the joinery throughout features custom, stained oak timber cabinetry and natural limestone benchtops. With a nod to the mid century modern era and a balance of natural, warm elements this home displays a uniquely Australian design style. This home is a cocoon like sanctuary for rejuvenation and relaxation with all the modern conveniences one could wish for thoughtfully integrated.

Idee per un grande soggiorno minimal aperto con pareti bianche, parquet chiaro e TV nascosta

Technical Imagery Studios
Idee per un ampio soggiorno country aperto con pareti bianche, TV nascosta, pavimento beige e pavimento in ardesia
Idee per un ampio soggiorno country aperto con pareti bianche, TV nascosta, pavimento beige e pavimento in ardesia

Brazilian Cherry hard wood triple coated in ebony. Plaster walls lightly smoothed to retain texture, painted in light gray. Lighting in living room original, purchased in Naples FL. Kitchen lighting 2016, Ferguson.

Tom Zikas
Ispirazione per un grande soggiorno rustico aperto con pavimento in legno massello medio, camino classico, cornice del camino in pietra, TV nascosta e pareti beige
Ispirazione per un grande soggiorno rustico aperto con pavimento in legno massello medio, camino classico, cornice del camino in pietra, TV nascosta e pareti beige

A gorgeous home that just needed a little guidance! Our client came to us needing help with finding the right design that would match her personality as well as cohesively bring together her traditional and contemporary pieces.
For this project, we focused on merging her design styles together through new and custom textiles and fabrics as well as layering textures. Reupholstering furniture, adding custom throw pillows, and displaying her traditional art collection (mixed in with some newer, contemporary pieces we picked out) was the key to bringing our client's unique style together.
Home located in Atlanta, Georgia. Designed by interior design firm, VRA Interiors, who serve the entire Atlanta metropolitan area including Buckhead, Dunwoody, Sandy Springs, Cobb County, and North Fulton County.
For more about VRA Interior Design, click here: https://www.vrainteriors.com/
To learn more about this project, click here: https://www.vrainteriors.com/portfolio/riverland-court/
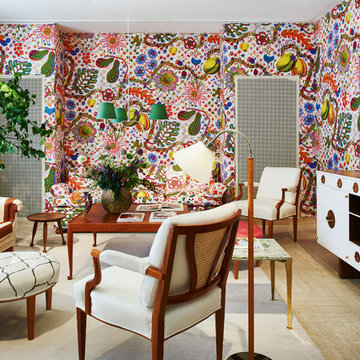
Foto di un soggiorno bohémian di medie dimensioni e chiuso con sala formale, pareti multicolore e TV nascosta
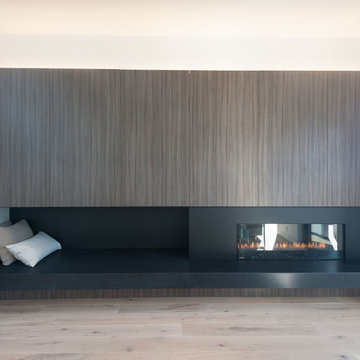
Eddy Joaquim
Esempio di un grande soggiorno nordico aperto con pareti bianche, parquet chiaro, camino lineare Ribbon, TV nascosta e cornice del camino in metallo
Esempio di un grande soggiorno nordico aperto con pareti bianche, parquet chiaro, camino lineare Ribbon, TV nascosta e cornice del camino in metallo

From the Moment you step under the Taut Green Awning from Central Park West... you begin to feel the Tingling Calm you are about to behold.
As you ascend in the elevator to the Tree Top Floor and enter the Enclave, you know you have arrived, not at a residence, but an experience.
A place that is as Bright and White as the Sun Shining outside the Bank of Windows, yet Tempered by the Green Lush Expanse of all Central Park Laid before your Wandering eyes.
As you turn to Drink in the Apartment, your Eyes are delighted with the Twinkle of Crystal, the Sheen of Marbles, The Roughness of Carved Granite, all played against Cozy Silk and Wool Carpets, Sofas and Chairs that soak you in, the Art and Treasures in glints of Patina-ed Golds and Silver from the Past, The Present and the Future to come, all gift boxed in a setting that harks back to the Golden Age of Pre-War New York but Splashed with Modern Flourishes in design that remind you, you are Here and Now.
In this Trance you can hear the Sounds of Clinking Glasses celebrating a Birthday Celebration, The Laughter of Friends preparing to leave for an Opening Night at the Theater, the soft hush of a night cap toast as you savor in the city lights below before you dream some more, only to wake to the smells of Omelette's and French Toast waiting on White Porcelain with Crisp Linen Napkins all set beside the Mountain of the Sunday New York Times in the Shadow of a Blue Hydrangea arrangement.
The Day and The City awaits you, but you cocoon yourself in the envelope you are savoring, You reach for the Times, or the New Yorker, and curl in, with Cole Porter or Leonard Bernstein wafting through the aerie of peace, as you gaze out the window... Central Park fills with Leaves, People, Rain, or even a Gentle Snow.
This is Central Park West.
This is:
An Experience. Not a Residence.

Cozy family room with built-ins. We panelled the fireplace surround and created a hidden TV behind the paneling above the fireplace, behind the art.
Ispirazione per un grande soggiorno tradizionale chiuso con cornice del camino in legno, libreria, pareti marroni, parquet scuro, camino sospeso, TV nascosta e pavimento marrone
Ispirazione per un grande soggiorno tradizionale chiuso con cornice del camino in legno, libreria, pareti marroni, parquet scuro, camino sospeso, TV nascosta e pavimento marrone

Everywhere you look in this home, there is a surprise to be had and a detail that was worth preserving. One of the more iconic interior features was this original copper fireplace shroud that was beautifully restored back to it's shiny glory. The sofa was custom made to fit "just so" into the drop down space/ bench wall separating the family room from the dining space. Not wanting to distract from the design of the space by hanging TV on the wall - there is a concealed projector and screen that drop down from the ceiling when desired. Flooded with natural light from both directions from the original sliding glass doors - this home glows day and night - by sunlight or firelight.

Mediterranean home nestled into the native landscape in Northern California.
Idee per un grande soggiorno mediterraneo aperto con pareti beige, pavimento con piastrelle in ceramica, camino classico, cornice del camino in cemento, TV nascosta e pavimento beige
Idee per un grande soggiorno mediterraneo aperto con pareti beige, pavimento con piastrelle in ceramica, camino classico, cornice del camino in cemento, TV nascosta e pavimento beige

Ispirazione per un piccolo soggiorno design aperto con pareti bianche, parquet scuro, TV nascosta, pavimento marrone e soffitto ribassato
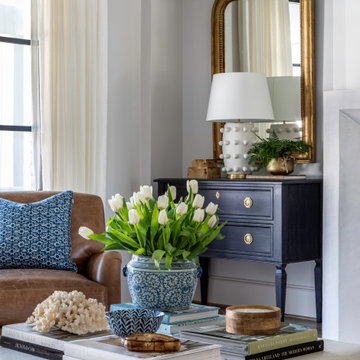
Idee per un grande soggiorno tradizionale aperto con pareti beige, pavimento in legno massello medio, cornice del camino in intonaco, pavimento marrone e TV nascosta

Ispirazione per un grande soggiorno chic aperto con sala formale, pareti grigie, pavimento con piastrelle in ceramica, camino classico, cornice del camino in pietra, TV nascosta e pavimento marrone
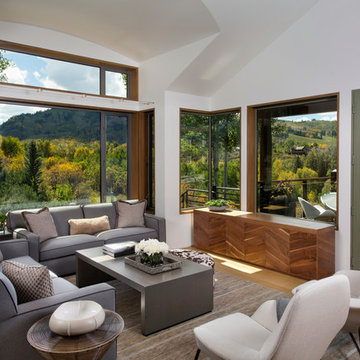
Jeremy Swanson
Immagine di un grande soggiorno minimal aperto con pareti bianche, parquet chiaro, camino classico, cornice del camino piastrellata, TV nascosta e pavimento beige
Immagine di un grande soggiorno minimal aperto con pareti bianche, parquet chiaro, camino classico, cornice del camino piastrellata, TV nascosta e pavimento beige
Soggiorni con TV nascosta - Foto e idee per arredare
1
