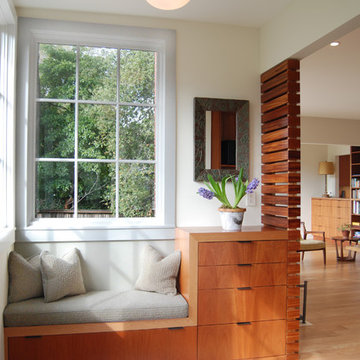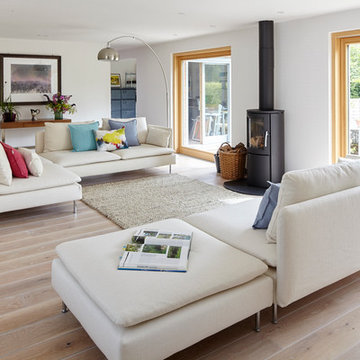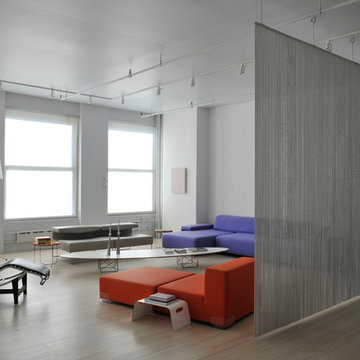Soggiorni - Foto e idee per arredare
Filtra anche per:
Budget
Ordina per:Popolari oggi
1 - 20 di 207 foto

Foto di un soggiorno design aperto con pareti bianche, parquet scuro, camino lineare Ribbon e TV a parete
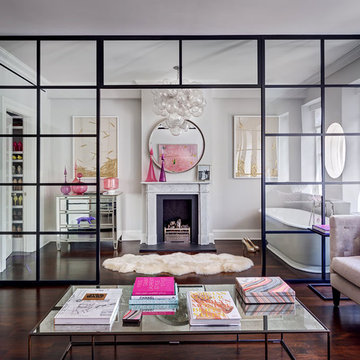
Foto di un soggiorno bohémian con pareti grigie, parquet scuro, camino classico e pavimento marrone

A contemporary masculine living space that is ideal for entertaining and relaxing. Features a gas fireplace, distressed feature wall, walnut cabinetry and floating shelves
Trova il professionista locale adatto per il tuo progetto
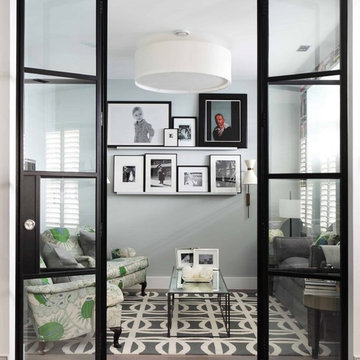
Esempio di un piccolo soggiorno contemporaneo chiuso con pareti grigie, nessun camino e nessuna TV

Foto di un piccolo soggiorno scandinavo aperto con pareti bianche, nessun camino, TV autoportante, parquet chiaro e pavimento bianco

A stylish loft in Greenwich Village we designed for a lovely young family. Adorned with artwork and unique woodwork, we gave this home a modern warmth.
With tailored Holly Hunt and Dennis Miller furnishings, unique Bocci and Ralph Pucci lighting, and beautiful custom pieces, the result was a warm, textured, and sophisticated interior.
Other features include a unique black fireplace surround, custom wood block room dividers, and a stunning Joel Perlman sculpture.
Project completed by New York interior design firm Betty Wasserman Art & Interiors, which serves New York City, as well as across the tri-state area and in The Hamptons.
For more about Betty Wasserman, click here: https://www.bettywasserman.com/
To learn more about this project, click here: https://www.bettywasserman.com/spaces/macdougal-manor/
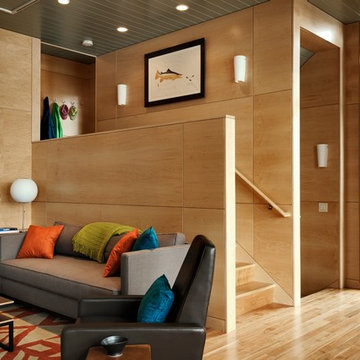
Contemporary living room. Maple veneer plywood walls, and leather Flight recliner from Design Within Reach. Clifton sofa's from Copeland Furniture, Nelson Lotus Table lamp and Bubble Lamp Cigar Pendant, Ossington Coffee tables in walnut to match the custom walnut corner table.
Rob Karosis Photography
www.robkarosis.com
Ricarica la pagina per non vedere più questo specifico annuncio
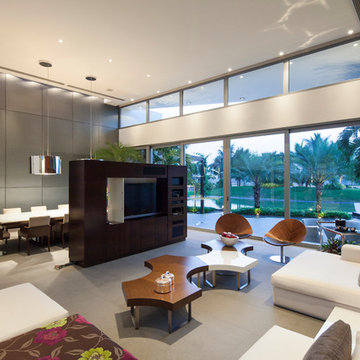
Sebastian Crespo
Immagine di un ampio soggiorno minimalista con nessun camino e parete attrezzata
Immagine di un ampio soggiorno minimalista con nessun camino e parete attrezzata
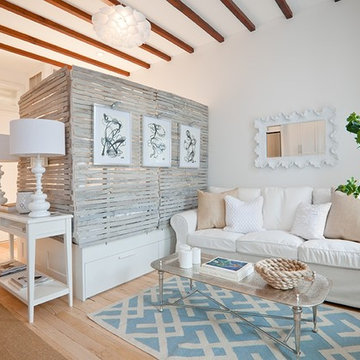
The 3rd floor studio apartment offered a great space for TBHCo designers to show how you can fit all you need into one space. Fully staged with custom furniture by the designers and styled to show how to utilize this great space.

Nestled into sloping topography, the design of this home allows privacy from the street while providing unique vistas throughout the house and to the surrounding hill country and downtown skyline. Layering rooms with each other as well as circulation galleries, insures seclusion while allowing stunning downtown views. The owners' goals of creating a home with a contemporary flow and finish while providing a warm setting for daily life was accomplished through mixing warm natural finishes such as stained wood with gray tones in concrete and local limestone. The home's program also hinged around using both passive and active green features. Sustainable elements include geothermal heating/cooling, rainwater harvesting, spray foam insulation, high efficiency glazing, recessing lower spaces into the hillside on the west side, and roof/overhang design to provide passive solar coverage of walls and windows. The resulting design is a sustainably balanced, visually pleasing home which reflects the lifestyle and needs of the clients.
Photography by Andrew Pogue
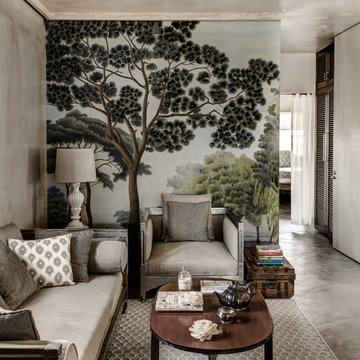
Ispirazione per un soggiorno mediterraneo con pareti grigie, pavimento in cemento e tappeto
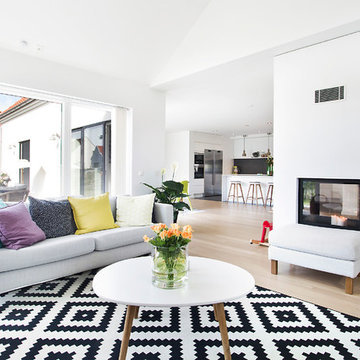
Immagine di un grande soggiorno nordico aperto con sala formale, pareti bianche, camino bifacciale, parquet chiaro e nessuna TV
Ricarica la pagina per non vedere più questo specifico annuncio
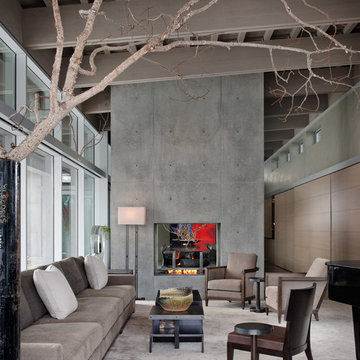
River House, living room with concrete fireplace.
Photo credit: Aaron Leitz
Idee per un soggiorno contemporaneo aperto con sala formale, moquette, camino bifacciale, cornice del camino in cemento, nessuna TV e pareti grigie
Idee per un soggiorno contemporaneo aperto con sala formale, moquette, camino bifacciale, cornice del camino in cemento, nessuna TV e pareti grigie

Going up the Victorian front stair you enter Unit B at the second floor which opens to a flexible living space - previously there was no interior stair access to all floors so part of the task was to create a stairway that joined three floors together - so a sleek new stair tower was added.
Photo Credit: John Sutton Photography
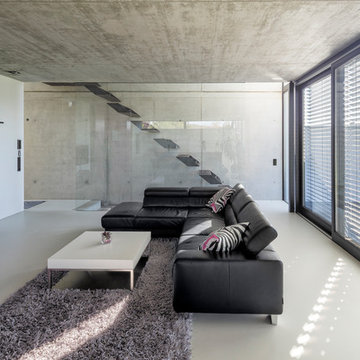
Ronald Tillemann Photografie
Ispirazione per un grande soggiorno contemporaneo aperto con TV a parete, sala formale e pareti bianche
Ispirazione per un grande soggiorno contemporaneo aperto con TV a parete, sala formale e pareti bianche
Soggiorni - Foto e idee per arredare
Ricarica la pagina per non vedere più questo specifico annuncio
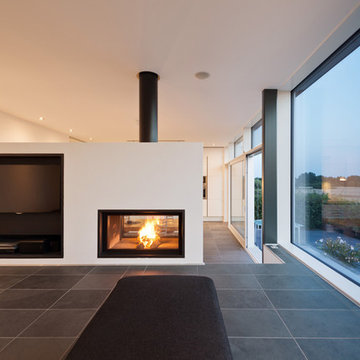
Idee per un grande soggiorno moderno aperto con camino bifacciale, pareti bianche, cornice del camino in intonaco e TV a parete
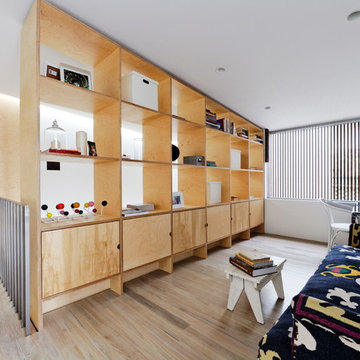
Terrace renovation and addition in Balmain, Sydney. Architect - Andrew Benn, Builder Join Constructions, Photos by Product K
Immagine di un soggiorno nordico di medie dimensioni con pareti bianche e parquet chiaro
Immagine di un soggiorno nordico di medie dimensioni con pareti bianche e parquet chiaro
1

