Soggiorni con pavimento marrone - Foto e idee per arredare
Filtra anche per:
Budget
Ordina per:Popolari oggi
1 - 20 di 166.937 foto
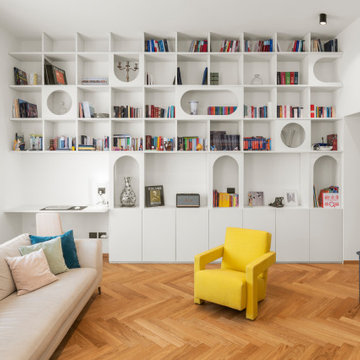
Foto di un soggiorno design di medie dimensioni e chiuso con pareti bianche, pavimento in legno massello medio, TV a parete e pavimento marrone

Vista del salotto
Foto di un grande soggiorno minimalista aperto con pavimento in legno massello medio, camino lineare Ribbon, cornice del camino in legno, pavimento marrone, soffitto in legno, pareti in legno e tappeto
Foto di un grande soggiorno minimalista aperto con pavimento in legno massello medio, camino lineare Ribbon, cornice del camino in legno, pavimento marrone, soffitto in legno, pareti in legno e tappeto
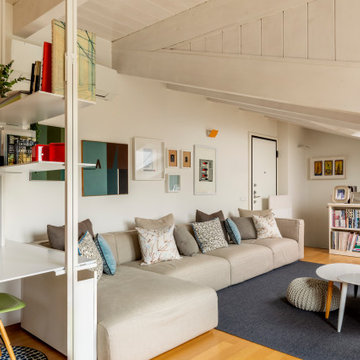
Ispirazione per un soggiorno scandinavo con pareti bianche, pavimento in legno massello medio, pavimento marrone, travi a vista e soffitto a volta

Foto di un soggiorno mediterraneo di medie dimensioni e aperto con libreria, pareti bianche, nessun camino, tappeto, pavimento in legno massello medio e pavimento marrone
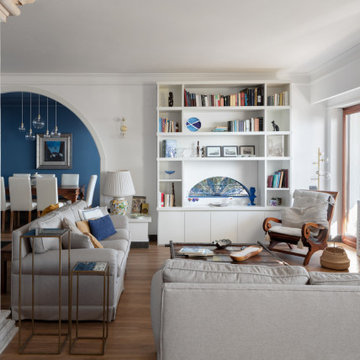
Esempio di un soggiorno mediterraneo con pareti bianche, pavimento in legno massello medio e pavimento marrone

Le film culte de 1955 avec Cary Grant et Grace Kelly "To Catch a Thief" a été l'une des principales source d'inspiration pour la conception de cet appartement glamour en duplex près de Milan. Le Studio Catoir a eu carte blanche pour la conception et l'esthétique de l'appartement. Tous les meubles, qu'ils soient amovibles ou intégrés, sont signés Studio Catoir, la plupart sur mesure, de même que les cheminées, la menuiserie, les poignées de porte et les tapis. Un appartement plein de caractère et de personnalité, avec des touches ludiques et des influences rétro dans certaines parties de l'appartement.

Soggiorno con camino e Sala da Pranzo con open space, pavimentazione in parquet posato a correre, mobile tv su misura ed illuminazione Flos Mayday.
Ispirazione per un soggiorno contemporaneo di medie dimensioni e aperto con sala formale, pareti bianche, parquet chiaro, camino classico, cornice del camino piastrellata e pavimento marrone
Ispirazione per un soggiorno contemporaneo di medie dimensioni e aperto con sala formale, pareti bianche, parquet chiaro, camino classico, cornice del camino piastrellata e pavimento marrone
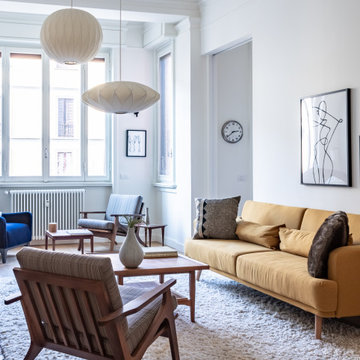
Ispirazione per un soggiorno minimalista con pareti bianche, pavimento in legno massello medio e pavimento marrone

Foto di un grande soggiorno minimal aperto con pavimento marrone e pareti in legno

Foto di un soggiorno stile rurale con pareti marroni, pavimento in legno massello medio, pavimento marrone, travi a vista, soffitto in legno e pareti in legno
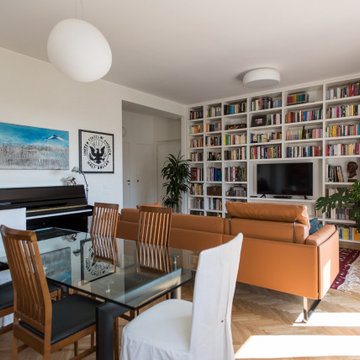
Ispirazione per un grande soggiorno minimal con pareti bianche, parquet chiaro, nessun camino e pavimento marrone

The perfect spot for any occasion. Whether it's a family movie night or a quick nap, this neutral chaise sectional accompanied by the stone fireplace makes the best area.

The spacious great room in this home, completed in 2017, is open to the kitchen and features a linear fireplace on a floating honed limestone hearth, supported by hidden steel brackets, extending the full width between the two floor to ceiling windows. The custom oak shelving forms a display case with individual lights for each section allowing the homeowners to showcase favorite art objects. The ceiling features a step and hidden LED cove lighting to provide a visual separation for this area from the adjacent kitchen and informal dining areas. The rug and furniture were selected by the homeowners for everyday comfort as this is the main TV watching and hangout room in the home. A casual dining area provides seating for 6 or more and can also function as a game table. In the background is the 3 seasons room accessed by a floor-to-ceiling sliding door that opens 2/3 to provide easy flow for entertaining.

Ispirazione per un soggiorno country aperto con pareti grigie, parquet scuro, camino lineare Ribbon, cornice del camino in pietra ricostruita, TV a parete, pavimento marrone, travi a vista, soffitto in perlinato e soffitto a volta

We had a big, bright open space to work with. We went with neutral colors, a statement leather couch and a wool rug from CB2 with colors that tie in the other colors in the room. The fireplace mantel is custom from Sawtooth Ridge on Etsy. More art from Lost Art Salon in San Francisco and accessories from the clients travels on the bookshelf from S=CB2.

In the family room, a large custom carved Limestone fireplace mantel is focal at the end of the space flanked by two windows that looked out onto Rock Creek Park above a fireplace is the television. The left wing of the home is the more informal kitchen living and breakfast that's it in a parenthesized open plan these spaces rise to a ceiling height 14 feet. A simple island demises kitchen from family room. In the family room, a large custom carved Limestone fireplace mantel is focal at the end of the Family space. French casement windows are trimmed and treated like doors with transoms above tasty tails allows the windows 2 visually match the French doors at the front of the home and also continue the sense of verticality at fenestration focal points

Photos by Whitney Kamman
Idee per un grande soggiorno stile rurale aperto con angolo bar, camino lineare Ribbon, cornice del camino in pietra, TV a parete, pareti grigie, parquet scuro e pavimento marrone
Idee per un grande soggiorno stile rurale aperto con angolo bar, camino lineare Ribbon, cornice del camino in pietra, TV a parete, pareti grigie, parquet scuro e pavimento marrone

This modern farmhouse located outside of Spokane, Washington, creates a prominent focal point among the landscape of rolling plains. The composition of the home is dominated by three steep gable rooflines linked together by a central spine. This unique design evokes a sense of expansion and contraction from one space to the next. Vertical cedar siding, poured concrete, and zinc gray metal elements clad the modern farmhouse, which, combined with a shop that has the aesthetic of a weathered barn, creates a sense of modernity that remains rooted to the surrounding environment.
The Glo double pane A5 Series windows and doors were selected for the project because of their sleek, modern aesthetic and advanced thermal technology over traditional aluminum windows. High performance spacers, low iron glass, larger continuous thermal breaks, and multiple air seals allows the A5 Series to deliver high performance values and cost effective durability while remaining a sophisticated and stylish design choice. Strategically placed operable windows paired with large expanses of fixed picture windows provide natural ventilation and a visual connection to the outdoors.

Ispirazione per un grande soggiorno stile rurale aperto con sala formale, pareti marroni, parquet scuro, camino classico, cornice del camino in pietra, nessuna TV e pavimento marrone

Fireplace Details:
The hearth is a 4" thick cast stone with a rough edge and the stone on the fireplace is Fond du lac - Cambrian Blend from Bruechel Stone Corp.
Mantel & Corbels were custom designed
Soggiorni con pavimento marrone - Foto e idee per arredare
1