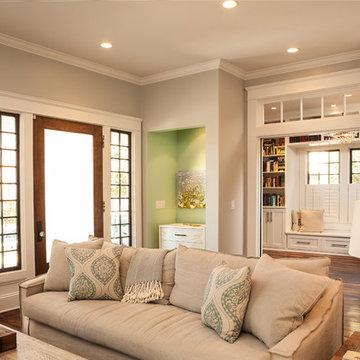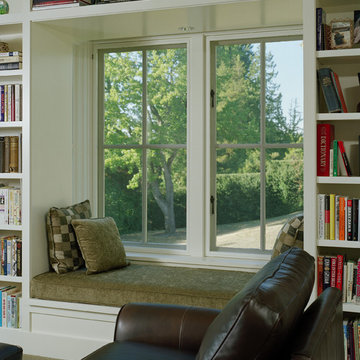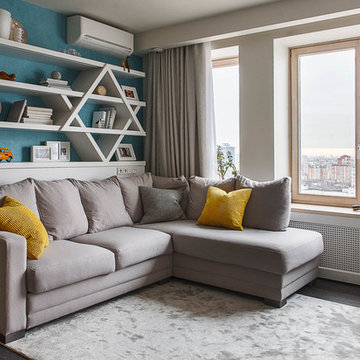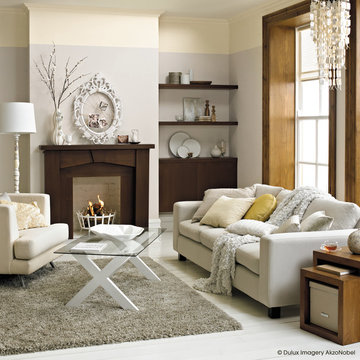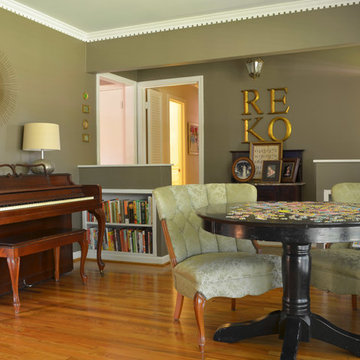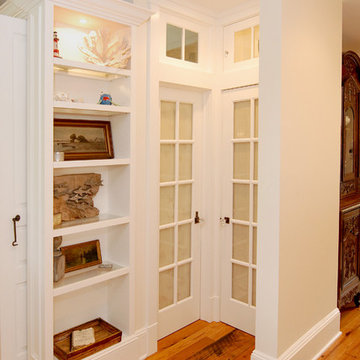Soggiorni classici - Foto e idee per arredare
Filtra anche per:
Budget
Ordina per:Popolari oggi
1 - 20 di 112 foto
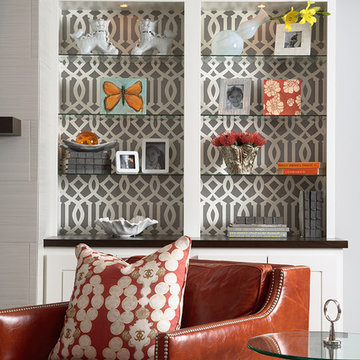
Yep, that's wallpaper behind the custom shelving!
Martha O'Hara Interiors, Interior Design & Photo Styling | Carl M Hansen Companies, Remodel | Susan Gilmore, Photography
Please Note: All “related,” “similar,” and “sponsored” products tagged or listed by Houzz are not actual products pictured. They have not been approved by Martha O’Hara Interiors nor any of the professionals credited. For information about our work, please contact design@oharainteriors.com.
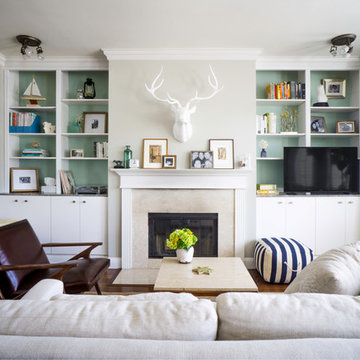
Photo: Hoi Ning Wong © 2014 Houzz
Immagine di un soggiorno classico con sala formale, pareti verdi, camino classico e TV autoportante
Immagine di un soggiorno classico con sala formale, pareti verdi, camino classico e TV autoportante
Trova il professionista locale adatto per il tuo progetto
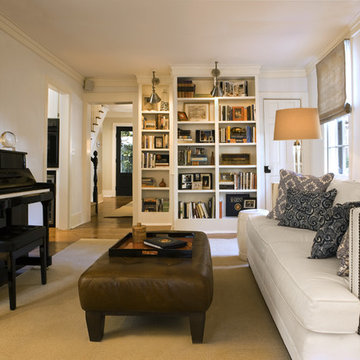
Immagine di un soggiorno tradizionale con sala della musica e tappeto
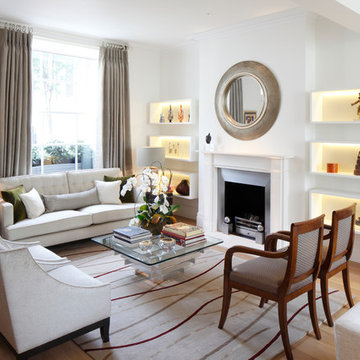
Idee per un soggiorno tradizionale con sala formale, pareti bianche, parquet chiaro, camino classico e cornice del camino in metallo
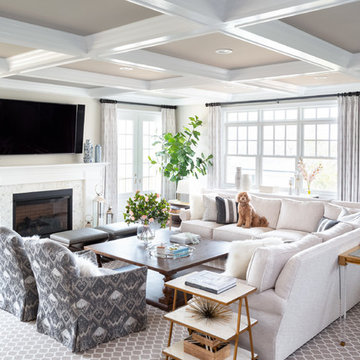
Paul S. Bartholomew
Foto di un soggiorno chic con pareti beige, parquet scuro, camino classico, TV a parete e pavimento marrone
Foto di un soggiorno chic con pareti beige, parquet scuro, camino classico, TV a parete e pavimento marrone
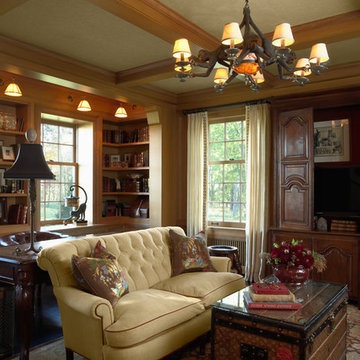
Architect: Cook Architectural Design Studio
General Contractor: Erotas Building Corp
Photo Credit: Susan Gilmore Photography
Idee per un soggiorno tradizionale di medie dimensioni e chiuso con parquet scuro
Idee per un soggiorno tradizionale di medie dimensioni e chiuso con parquet scuro
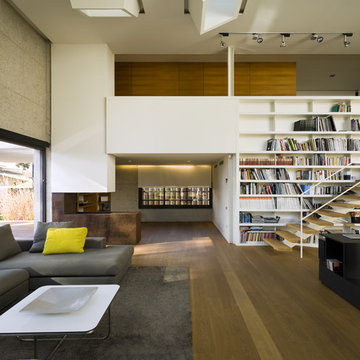
Ispirazione per un grande soggiorno classico con sala formale, pareti bianche, nessun camino e nessuna TV
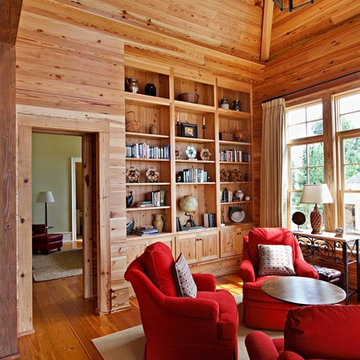
Reclaimed wood is everywhere! Not just perfect for floors, but beautiful ceilings, beams, mantles and stairs can be manufactured from the 19th and 20th century distilleries and warehouses being dismantled.
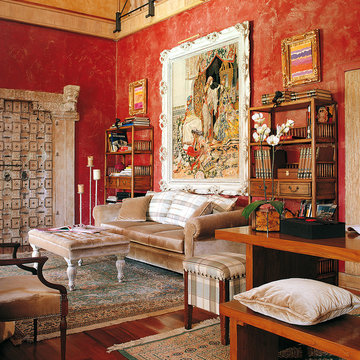
COLECCION ALEXANDRA has conceived this Spanish villa as their showcase space - intriguing visitors with possibilities that their entirely bespoke collections of furniture, lighting, fabrics, rugs and accessories presents to specifiers and home owners alike. · · · Furniture manufactured by: COLECCION ALEXANDRA
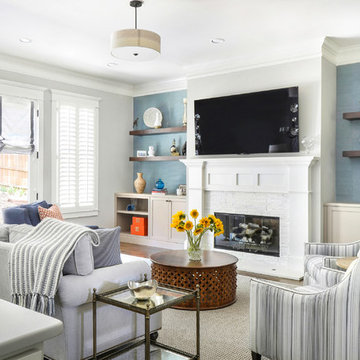
Interior Design by Rachel Oliver
Immagine di un soggiorno classico con pareti blu e camino classico
Immagine di un soggiorno classico con pareti blu e camino classico
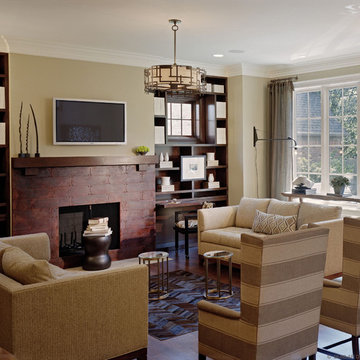
We designed the Birmingham Showhouse family room to include the characteristics of the Arts and Crafts style through the use of organic materials, with a hand-made quality. There is also slight Japanese aesthetic running through the design. It was designed to be a warm, comfortable place for the entire family to spend time in. For example, we designed the bookcases with integral, pull-out desks, allowing the room to serve many functions. The color palate is warm neutrals, with interest being added by using many textures and punches of geometric pattern. Of note, is the fireplace surround clad in patinated steel plate with rivets, the custom cow-hide herringbone rug, the drapery hardware made from copper plumbing pipe, and the antique Thai teak log trestle table. The custom ceiling light anchors the space, while the wall light swings to the desk area as needed.
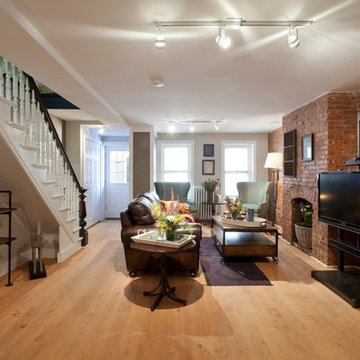
This formerly dark and dingy basement has been transformed into a beautiful garden living space. The bathroom has clean lines and a modern flair, while the bedroom has a patriotic color scheme. The headboard - a traditional fireplace mantel repurposed with a coat of blue paint - marries the 100-year-old row homes history with a contemporary vibe. The living space features exposed plumbing pipe shelving underneath the stairs, and a picture frame fold down table to maximize the small space, while a leather sofa and exposed brick bring masculinity, warmth, and design to the room.
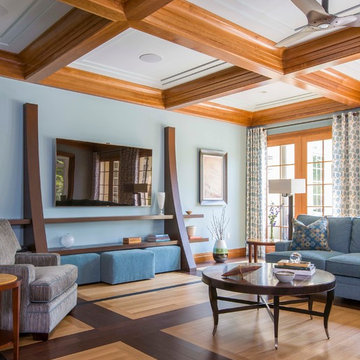
Immagine di un soggiorno chic con pareti blu, nessun camino, TV a parete e parquet chiaro
Soggiorni classici - Foto e idee per arredare
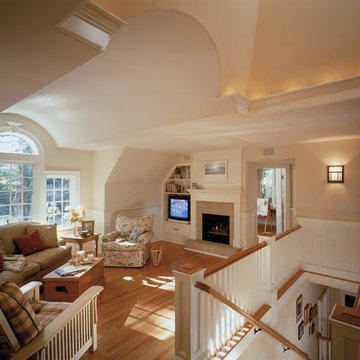
Idee per un soggiorno chic stile loft con pareti beige, pavimento in legno massello medio, camino classico e parete attrezzata
1
