1.802.551 Foto di case e interni grandi

Darren Setlow Photography
Immagine di un grande angolo colazione country con pareti beige, parquet chiaro e travi a vista
Immagine di un grande angolo colazione country con pareti beige, parquet chiaro e travi a vista

A transitional living space filled with natural light, contemporary furnishings with blue accent accessories. The focal point in the room features a custom fireplace with a marble, herringbone tile surround, marble hearth, custom white built-ins with floating shelves. Photo by Exceptional Frames.

A transitional living space filled with natural light, contemporary furnishings with blue accent accessories. The focal point in the room features a custom fireplace with a marble, herringbone tile surround, marble hearth, custom white built-ins with floating shelves. Photo by Exceptional Frames.

Emma Lewis
Idee per un grande ingresso con anticamera classico con pareti verdi, pavimento in mattoni e pavimento arancione
Idee per un grande ingresso con anticamera classico con pareti verdi, pavimento in mattoni e pavimento arancione

Martha O'Hara Interiors, Interior Design & Photo Styling | Troy Thies, Photography | MDS Remodeling, Home Remodel | Please Note: All “related,” “similar,” and “sponsored” products tagged or listed by Houzz are not actual products pictured. They have not been approved by Martha O’Hara Interiors nor any of the professionals credited. For info about our work: design@oharainteriors.com
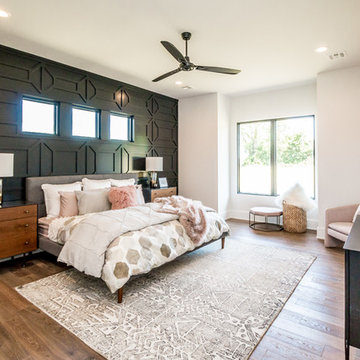
Idee per una grande camera matrimoniale contemporanea con pareti bianche, parquet scuro, pavimento marrone e nessun camino

Pantry in modern french country home renovation.
Esempio di una grande cucina moderna con lavello stile country, ante a filo, ante bianche, top in quarzite, paraspruzzi bianco, elettrodomestici in acciaio inossidabile, parquet scuro, pavimento marrone e top bianco
Esempio di una grande cucina moderna con lavello stile country, ante a filo, ante bianche, top in quarzite, paraspruzzi bianco, elettrodomestici in acciaio inossidabile, parquet scuro, pavimento marrone e top bianco
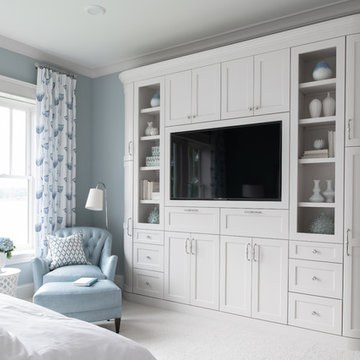
This East Coast shingle style traditional home encapsulates many design details and state-of-the-art technology. Mingle's custom designed cabinetry is on display throughout Stonewood’s 2018 Artisan Tour home. In addition to the kitchen and baths, our beautiful built-in cabinetry enhances the master bedroom, library, office, and even the porch. The Studio M Interiors team worked closely with the client to design, furnish and accessorize spaces inspired by east coast charm. The clean, traditional white kitchen features Dura Supreme inset cabinetry with a variety of storage drawer and cabinet accessories including fully integrated refrigerator and freezer and dishwasher doors and wine refrigerator. The scullery is right off the kitchen featuring inset glass door cabinetry and stacked appliances. The master suite displays a beautiful custom wall entertainment center and the master bath features two custom matching vanities and a freestanding bathtub and walk-in steam shower. The main level laundry room has an abundance of cabinetry for storage space and two custom drying nooks as well. The outdoor space off the main level highlights NatureKast outdoor cabinetry and is the perfect gathering space to entertain and take in the outstanding views of Lake Minnetonka. The upstairs showcases two stunning ½ bath vanities, a double his/hers office, and an exquisite library. The lower level features a bar area, two ½ baths, in home movie theatre with custom seating, a reading nook with surrounding bookshelves, and custom wine cellar. Two additional mentions are the large garage space and dog wash station and lower level work room, both with sleek, built-to-last custom cabinetry.
Scott Amundson Photography, LLC
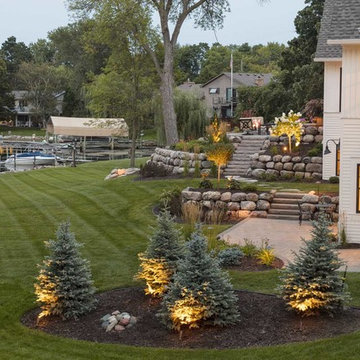
There is a drop of over five feet from the fire patio to the grassy landing below which leads to a walk-out bedroom patio. A patio off the bedroom can be the perfect place to wind down before bed or to wake up with nature.

We worked on a complete remodel of this home. We modified the entire floor plan as well as stripped the home down to drywall and wood studs. All finishes are new, including a brand new kitchen that was the previous living room.

Family Room with open concept to kitchen. Great gathering place for family
Esempio di un grande soggiorno tradizionale aperto con libreria, pareti beige, parquet chiaro, parete attrezzata e pavimento beige
Esempio di un grande soggiorno tradizionale aperto con libreria, pareti beige, parquet chiaro, parete attrezzata e pavimento beige
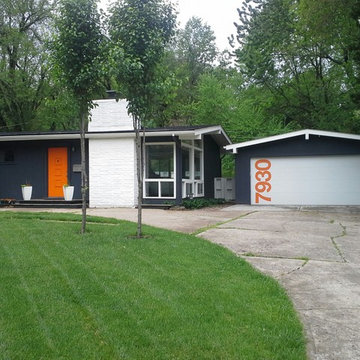
Midcentury modern buildings are having a style moment and here at Tuff Shed we're always looking a way to provide a legendary product that reflects the trends of the time. This awesome garage was built to reflect the architecture and style of the midcentury modern home on the property.

Ispirazione per una grande cameretta per bambini da 4 a 10 anni classica con pareti grigie, parquet scuro e pavimento marrone
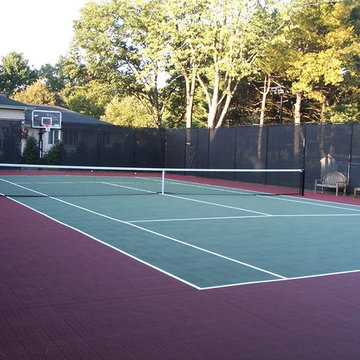
Idee per un grande campo sportivo esterno classico esposto a mezz'ombra dietro casa con uno spazio giochi e pavimentazioni in cemento
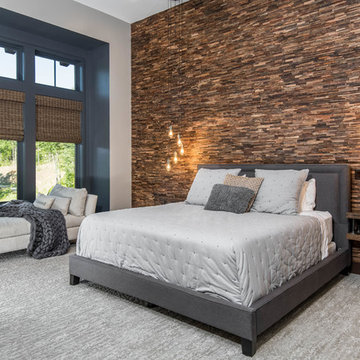
Ispirazione per una grande camera matrimoniale stile rurale con moquette, pavimento grigio, pareti multicolore e nessun camino

Immagine di una grande cucina stile rurale con ante in stile shaker, ante bianche, top in granito, paraspruzzi bianco, paraspruzzi a finestra, elettrodomestici in acciaio inossidabile, parquet scuro, pavimento marrone e top nero
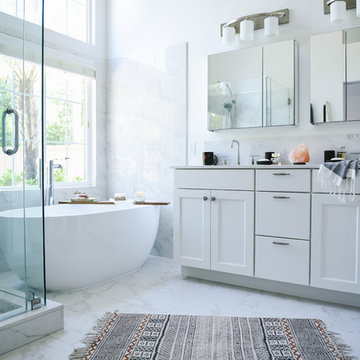
My client decided to sell his house. Fantastic location, best schools in the area, minutes away from the ocean... All that was missing were signs of life and updated finishes. We instantly agreed on whites & greys; a free standing tub, double vanity, and long-lasting / easy-maintenance tile. We now have a clean white space that can be molded into anyone's perfect bath. White canvas gives opportunity to add color and drama. I call this "Baltic White" because sky reflections and tint in the shower glass cast just enough blue to remind me of snowy winters in Scandinavia. To demonstrate character, I staged with black accessories, a tribal rug and added warmth via walnut tub shelf. Candles and salt rock ground the airy feel and leave us with a balanced space that is as welcoming as it is elegant.
Photos - Hale Production Studios
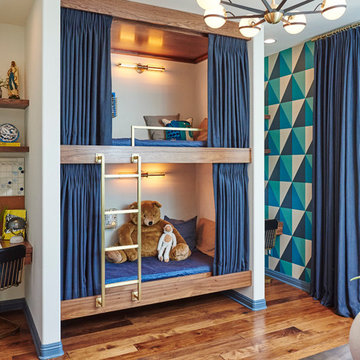
Steven Dewall
Idee per una grande cameretta per bambini da 4 a 10 anni design con pareti bianche e pavimento in legno massello medio
Idee per una grande cameretta per bambini da 4 a 10 anni design con pareti bianche e pavimento in legno massello medio

This beautiful Spanish/Mediterranean Modern kitchen features UltraCraft's Stickley door style in Rustic Alder with Natural finish and Lakeway door style in Maple with Blue Ash paint. A celebration of natural light and green plants, this kitchen has a warm feel that shouldn't be missed!
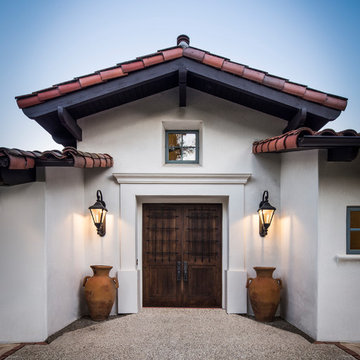
Allen Construction - Contractor,
Shannon Scott Design-Interior Designer,
Jason Rick Photography - Photographer
Idee per una grande porta d'ingresso mediterranea con pareti bianche, una porta a due ante e una porta in legno scuro
Idee per una grande porta d'ingresso mediterranea con pareti bianche, una porta a due ante e una porta in legno scuro
1.802.551 Foto di case e interni grandi
54

















