252.775 Foto di case e interni ampi

This project's final result exceeded even our vision for the space! This kitchen is part of a stunning traditional log home in Evergreen, CO. The original kitchen had some unique touches, but was dated and not a true reflection of our client. The existing kitchen felt dark despite an amazing amount of natural light, and the colors and textures of the cabinetry felt heavy and expired. The client wanted to keep with the traditional rustic aesthetic that is present throughout the rest of the home, but wanted a much brighter space and slightly more elegant appeal. Our scope included upgrades to just about everything: new semi-custom cabinetry, new quartz countertops, new paint, new light fixtures, new backsplash tile, and even a custom flue over the range. We kept the original flooring in tact, retained the original copper range hood, and maintained the same layout while optimizing light and function. The space is made brighter by a light cream primary cabinetry color, and additional feature lighting everywhere including in cabinets, under cabinets, and in toe kicks. The new kitchen island is made of knotty alder cabinetry and topped by Cambria quartz in Oakmoor. The dining table shares this same style of quartz and is surrounded by custom upholstered benches in Kravet's Cowhide suede. We introduced a new dramatic antler chandelier at the end of the island as well as Restoration Hardware accent lighting over the dining area and sconce lighting over the sink area open shelves. We utilized composite sinks in both the primary and bar locations, and accented these with farmhouse style bronze faucets. Stacked stone covers the backsplash, and a handmade elk mosaic adorns the space above the range for a custom look that is hard to ignore. We finished the space with a light copper paint color to add extra warmth and finished cabinetry with rustic bronze hardware. This project is breathtaking and we are so thrilled our client can enjoy this kitchen for many years to come!

Accoya was used for all the superior decking and facades throughout the ‘Jungle House’ on Guarujá Beach. Accoya wood was also used for some of the interior paneling and room furniture as well as for unique MUXARABI joineries. This is a special type of joinery used by architects to enhance the aestetic design of a project as the joinery acts as a light filter providing varying projections of light throughout the day.
The architect chose not to apply any colour, leaving Accoya in its natural grey state therefore complimenting the beautiful surroundings of the project. Accoya was also chosen due to its incredible durability to withstand Brazil’s intense heat and humidity.
Credits as follows: Architectural Project – Studio mk27 (marcio kogan + samanta cafardo), Interior design – studio mk27 (márcio kogan + diana radomysler), Photos – fernando guerra (Photographer).
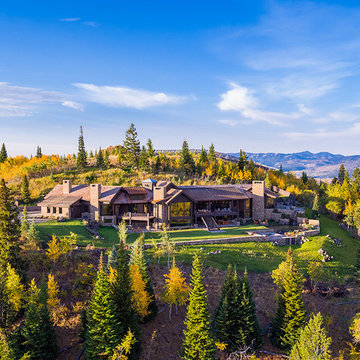
Karl Neumann Photography
Ispirazione per la villa ampia marrone rustica a tre piani con rivestimenti misti, tetto a capanna e copertura a scandole
Ispirazione per la villa ampia marrone rustica a tre piani con rivestimenti misti, tetto a capanna e copertura a scandole
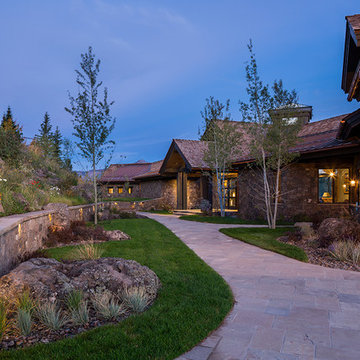
Karl Neumann Photography
Foto della villa ampia marrone rustica a tre piani con rivestimenti misti, tetto a capanna e copertura mista
Foto della villa ampia marrone rustica a tre piani con rivestimenti misti, tetto a capanna e copertura mista

Immagine di un ampio soggiorno tradizionale stile loft con angolo bar, pareti bianche, pavimento in marmo, nessun camino e TV a parete
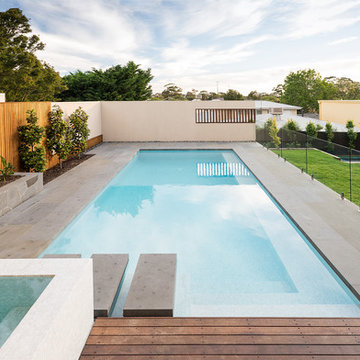
Landscape design & construction by Bayon Gardens // Photography by Tim Turner
Foto di un'ampia piscina minimalista rettangolare dietro casa con pavimentazioni in pietra naturale
Foto di un'ampia piscina minimalista rettangolare dietro casa con pavimentazioni in pietra naturale
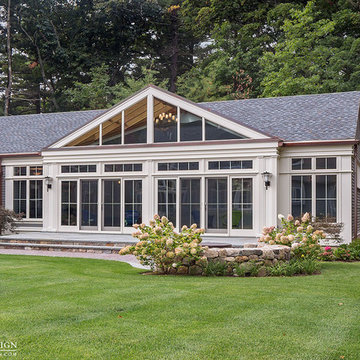
Although less common than projects from our other product lines, a Sunspace Design pool enclosure is one of the most visually impressive products we offer. This custom pool enclosure was constructed on a beautiful four acre parcel in Carlisle, Massachusetts. It is the third major project Sunspace Design has designed and constructed on this property. We had previously designed and built an orangery as a dining area off the kitchen in the main house. Our use of a mahogany wood frame and insulated glass ceiling became a focal point and ultimately a beloved space for the owners and their children to enjoy. This positive experience led to an ongoing relationship with Sunspace.
We were called in some years later as the clients were considering building an indoor swimming pool on their property. They wanted to include wood and glass in the ceiling in the same fashion as the orangery we had completed for them years earlier. Working closely with the clients, their structural engineer, and their mechanical engineer, we developed the elevations and glass roof system, steel superstructure, and a very sophisticated environment control system to properly heat, cool, and regulate humidity within the enclosure.
Further enhancements included a full bath, laundry area, and a sitting area adjacent to the pool complete with a fireplace and wall-mounted television. The magnificent interior finishes included a bluestone floor. We were especially happy to deliver this project to the client, and we believe that many years of enjoyment will be had by their friends and family in this new space.
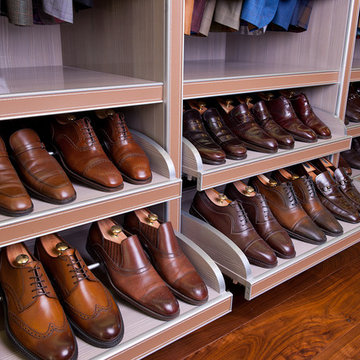
Craig Thompson Photography
Idee per ampi armadi e cabine armadio minimal
Idee per ampi armadi e cabine armadio minimal
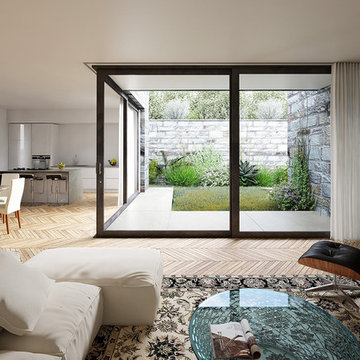
Rendering interno verso il giardino a patio
Foto di un ampio soggiorno minimal aperto con sala formale, pareti bianche e pavimento in legno massello medio
Foto di un ampio soggiorno minimal aperto con sala formale, pareti bianche e pavimento in legno massello medio
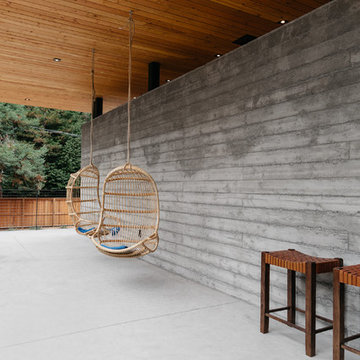
All Autocamp Russian River photos are taken by Melanie Riccardi.
Foto di un'ampia terrazza minimalista
Foto di un'ampia terrazza minimalista
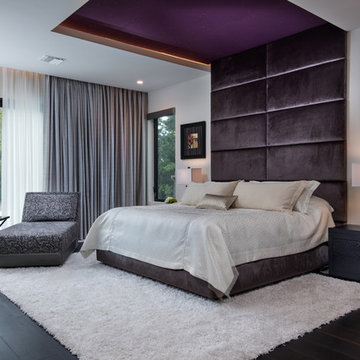
Master Bedroom
UNEEK PHotography
Idee per un'ampia camera matrimoniale moderna con pareti grigie, parquet scuro e nessun camino
Idee per un'ampia camera matrimoniale moderna con pareti grigie, parquet scuro e nessun camino

Rustic Alder Gilbert door Style by Mid Continent Cabinetry finished with a Natural stain with Chocolate Glaze.
Ispirazione per un'ampia cucina stile americano con ante in legno scuro, elettrodomestici in acciaio inossidabile, pavimento con piastrelle in ceramica, lavello da incasso, ante con riquadro incassato, top in marmo, paraspruzzi grigio, paraspruzzi con piastrelle in pietra e pavimento beige
Ispirazione per un'ampia cucina stile americano con ante in legno scuro, elettrodomestici in acciaio inossidabile, pavimento con piastrelle in ceramica, lavello da incasso, ante con riquadro incassato, top in marmo, paraspruzzi grigio, paraspruzzi con piastrelle in pietra e pavimento beige
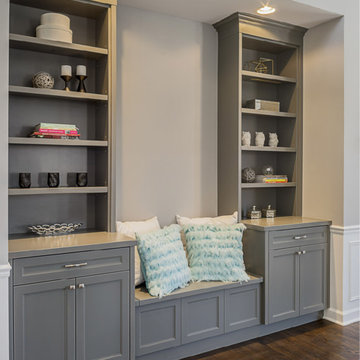
Esempio di un ampio soggiorno chic aperto con libreria, pareti grigie, parquet scuro, nessun camino e nessuna TV
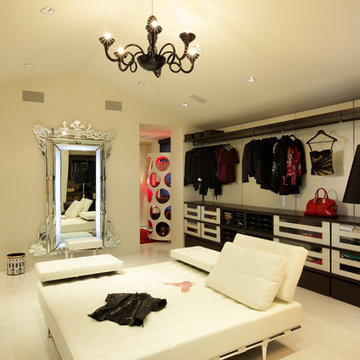
Foto di un'ampia cabina armadio per donna mediterranea con ante di vetro, ante bianche e pavimento in gres porcellanato

The Brahmin - in Ridgefield Washington by Cascade West Development Inc.
It has a very open and spacious feel the moment you walk in with the 2 story foyer and the 20’ ceilings throughout the Great room, but that is only the beginning! When you round the corner of the Great Room you will see a full 360 degree open kitchen that is designed with cooking and guests in mind….plenty of cabinets, plenty of seating, and plenty of counter to use for prep or use to serve food in a buffet format….you name it. It quite truly could be the place that gives birth to a new Master Chef in the making!
Cascade West Facebook: https://goo.gl/MCD2U1
Cascade West Website: https://goo.gl/XHm7Un
These photos, like many of ours, were taken by the good people of ExposioHDR - Portland, Or
Exposio Facebook: https://goo.gl/SpSvyo
Exposio Website: https://goo.gl/Cbm8Ya
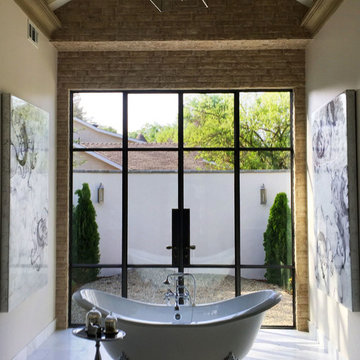
Custom thermally broken steel windows and doors for every environment. Experience the evolution! #JadaSteelWindows
Esempio di un'ampia stanza da bagno chic
Esempio di un'ampia stanza da bagno chic
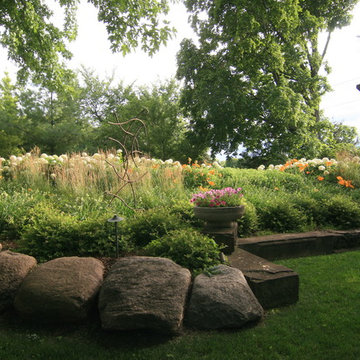
After picture of berm that was created over a new septic tank. We installed a stone retaining wall and boulder accents, along with plantings. We also created a custom metal and cedar hammock stand.
David Kopfmann
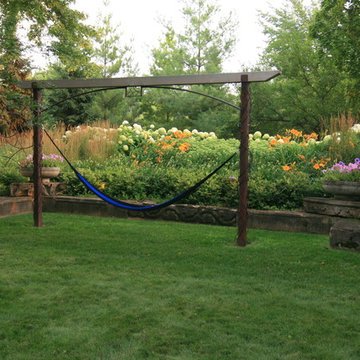
After picture of berm that was created over a new septic tank. We installed a stone retaining wall and boulder accents, along with plantings. We also created a custom metal and cedar hammock stand.
David Kopfmann
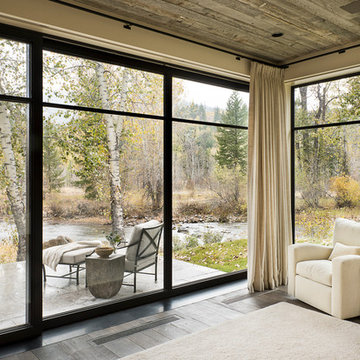
Custom thermally broken steel windows and doors for every environment. Experience the evolution! #JadaSteelWindows
Immagine di un'ampia camera da letto stile rurale con pareti beige e parquet scuro
Immagine di un'ampia camera da letto stile rurale con pareti beige e parquet scuro
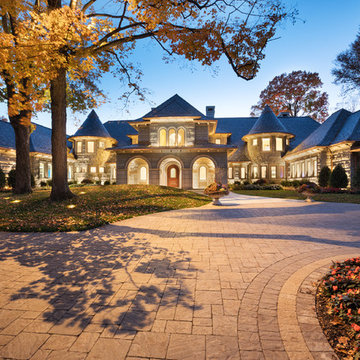
Builder: John Kraemer & Sons | Design: Sharratt Design | Interior Design: Bruce Kading Interior Design | Landscaping: Keenan & Sveiven | Photography: Landmark Photography
252.775 Foto di case e interni ampi
108

















